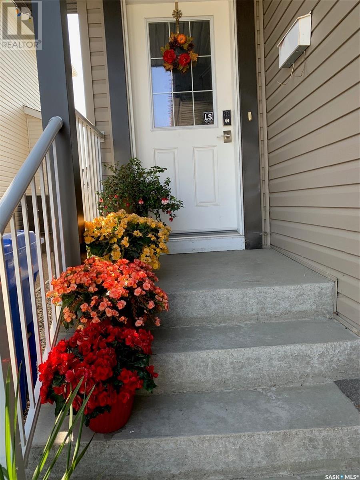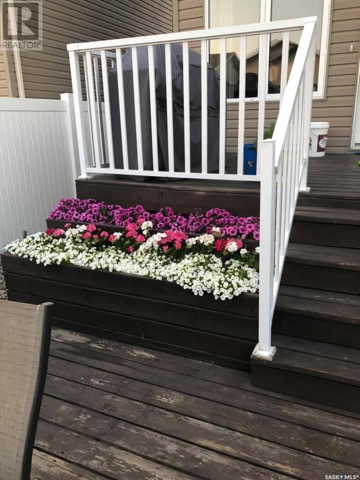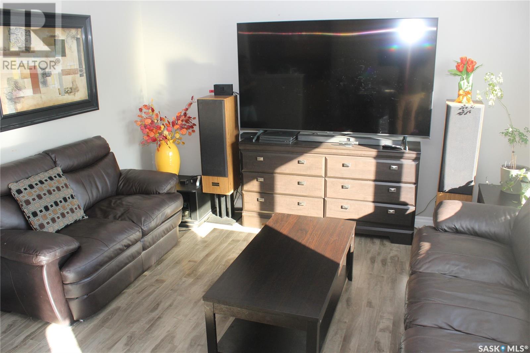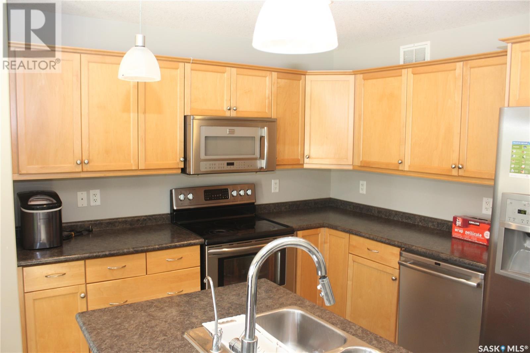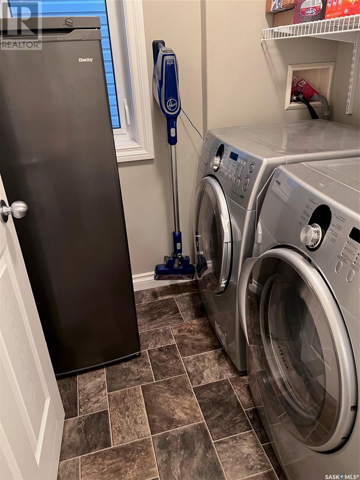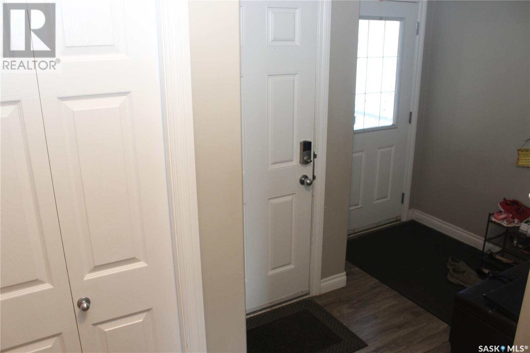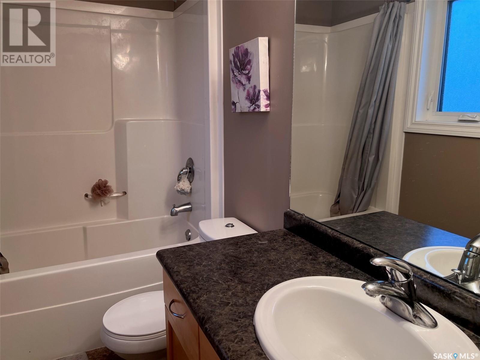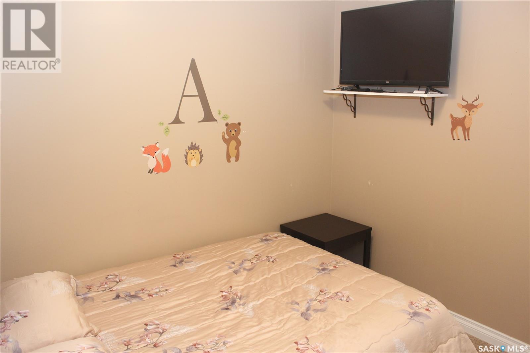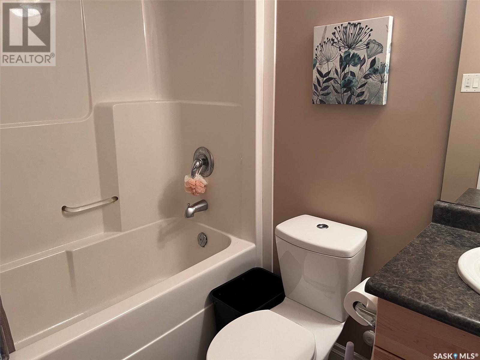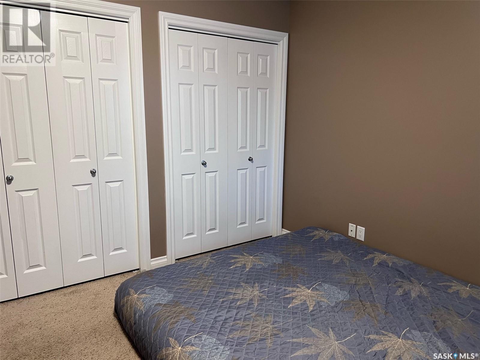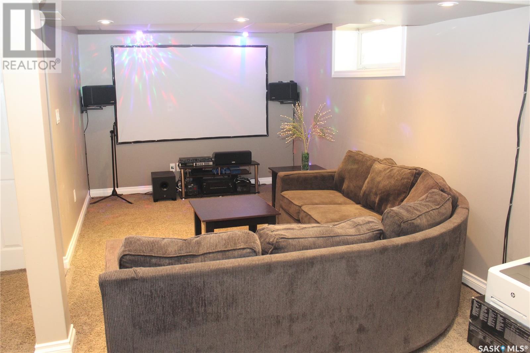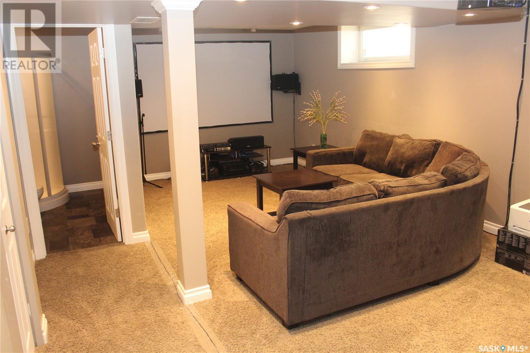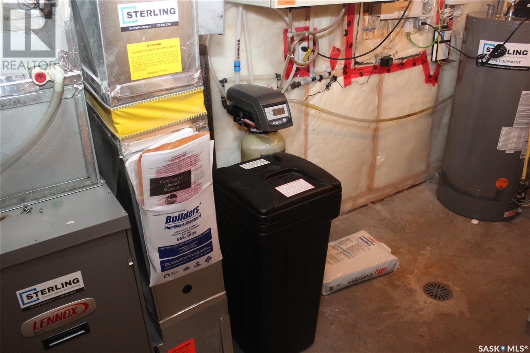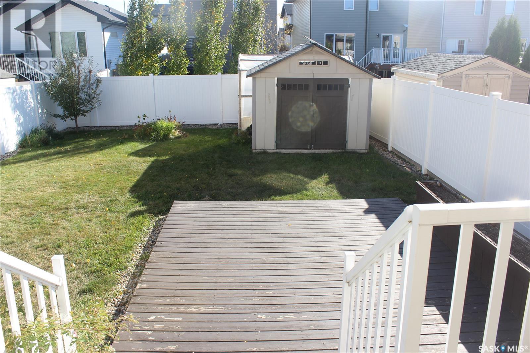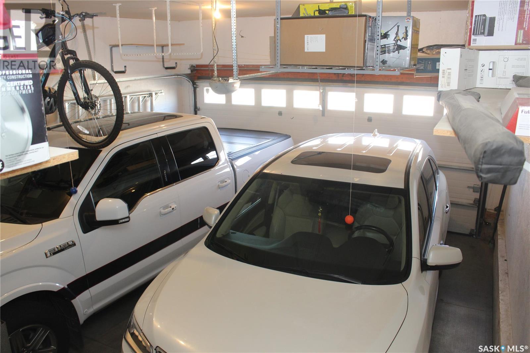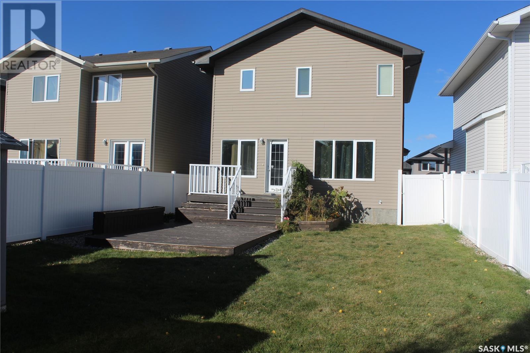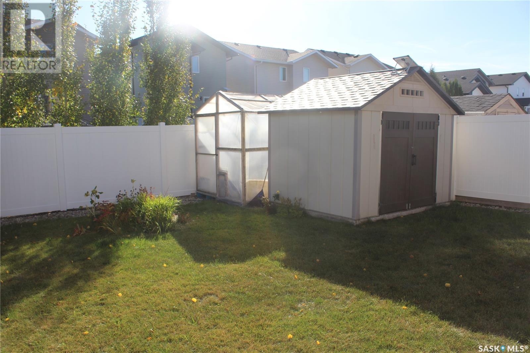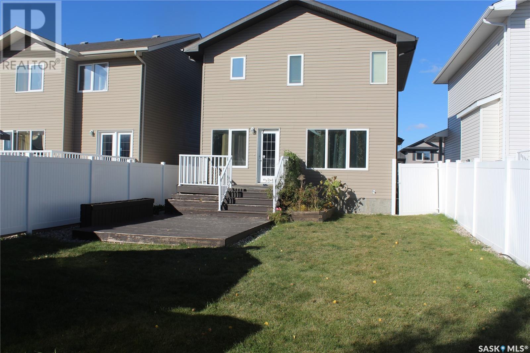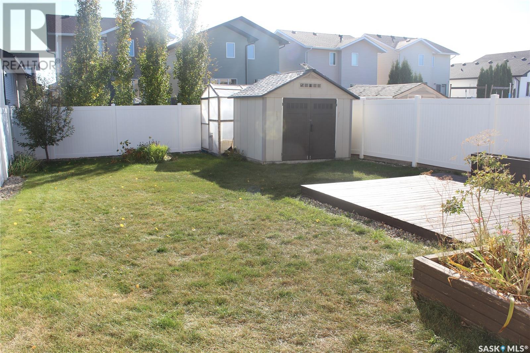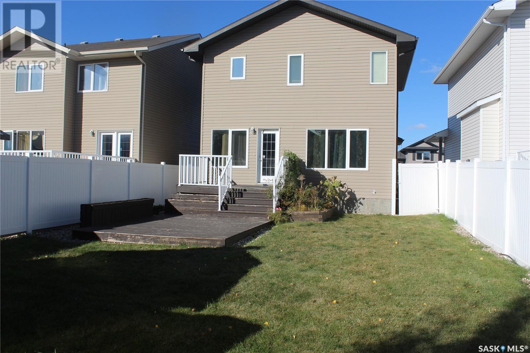- Saskatchewan
- Regina
4254 Nicurity Dr
CAD$429,000
CAD$429,000 Asking price
4254 Nicurity DRIVERegina, Saskatchewan, S4X0C1
Delisted
34| 1281 sqft
Listing information last updated on Mon Feb 05 2024 22:47:11 GMT-0500 (Eastern Standard Time)

Open Map
Log in to view more information
Go To LoginSummary
IDSK948575
StatusDelisted
Ownership TypeFreehold
Brokered By2 Percent Realty Refined Inc.
TypeResidential House
AgeConstructed Date: 2009
Land Size3847 sqft
Square Footage1281 sqft
RoomsBed:3,Bath:4
Detail
Building
Bathroom Total4
Bedrooms Total3
AppliancesWasher,Refrigerator,Dishwasher,Dryer,Microwave,Alarm System,Window Coverings,Storage Shed,Stove
Architectural Style2 Level
Constructed Date2009
Cooling TypeCentral air conditioning,Air exchanger
Fireplace PresentFalse
Fire ProtectionAlarm system
Heating FuelNatural gas
Heating TypeForced air
Size Interior1281 sqft
Stories Total2
TypeHouse
Land
Size Total3847 sqft
Size Total Text3847 sqft
Acreagefalse
Fence TypeFence
Landscape FeaturesLawn,Underground sprinkler
Size Irregular3847.00
Attached Garage
Parking Space(s)
Other
FeaturesRectangular
FireplaceFalse
HeatingForced air
Remarks
Nice home in Lakeridge with double attached garage. Just shy of 1300 sqft, this home offers 3 bedrooms and 4 bathrooms and a fully developed basement! The main floor has a nice sized living room, an open kitchen with maple cupboards, dining room that leads to the deck and great backyard. The main also consists of a two piece bathroom and laundry in addition to a direct entrance to the garage. The upstairs has a large master bedroom with a 4pc bathroom and double closets, There are two additional bedrooms and a 4 piece bathroom that complete the upper level. The basement has been professionally developed, with a large rec room that includes a projection and tv screen! There is also a 3 piece bathroom, utility area and storage. The front and back yard is nicely landscaped and has underground sprinklers. The backyard has a large deck, shed, greenhouse and is fenced with pvc fencing. This is a great neighborhood in Lakeridge, close to shopping, schools and all North end amenities. Don't delay make your appointment today to view this home! (id:22211)
The listing data above is provided under copyright by the Canada Real Estate Association.
The listing data is deemed reliable but is not guaranteed accurate by Canada Real Estate Association nor RealMaster.
MLS®, REALTOR® & associated logos are trademarks of The Canadian Real Estate Association.
Location
Province:
Saskatchewan
City:
Regina
Community:
Lakeridge Rg
Room
Room
Level
Length
Width
Area
Primary Bedroom
Second
12.99
11.42
148.34
13 ft x 11 ft ,5 in
Bedroom
Second
9.15
9.68
88.59
9 ft ,2 in x 9 ft ,8 in
Bedroom
Second
9.25
10.07
93.19
9 ft ,3 in x 10 ft ,1 in
4pc Bathroom
Second
NaN
Measurements not available
4pc Bathroom
Second
NaN
Measurements not available
Other
Bsmt
23.43
12.99
304.34
23 ft ,5 in x 13 ft
3pc Bathroom
Bsmt
NaN
Measurements not available
Utility
Bsmt
NaN
Measurements not available
Storage
Bsmt
6.00
6.43
38.61
6 ft x 6 ft ,5 in
Living
Main
12.40
12.76
158.27
12 ft ,5 in x 12 ft ,9 in
Kitchen
Main
10.76
10.01
107.68
10 ft ,9 in x 10 ft
Dining
Main
8.99
9.25
83.17
9 ft x 9 ft ,3 in
2pc Bathroom
Main
NaN
Measurements not available

