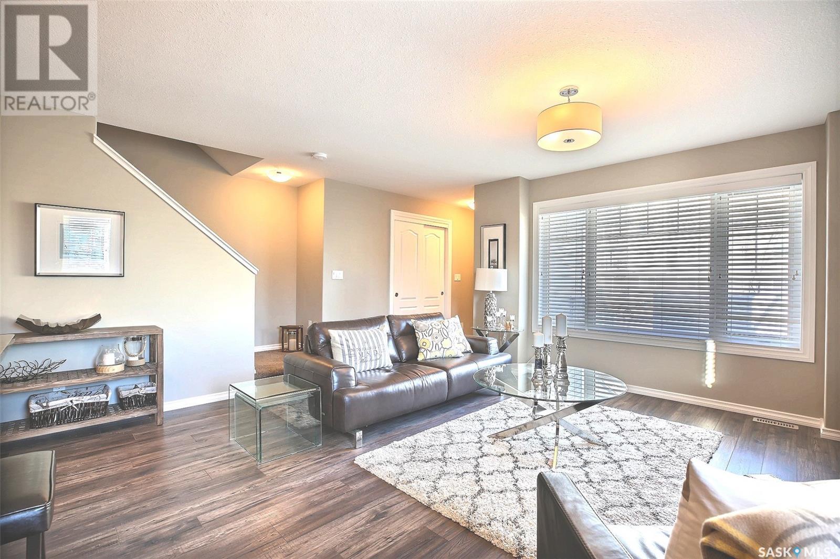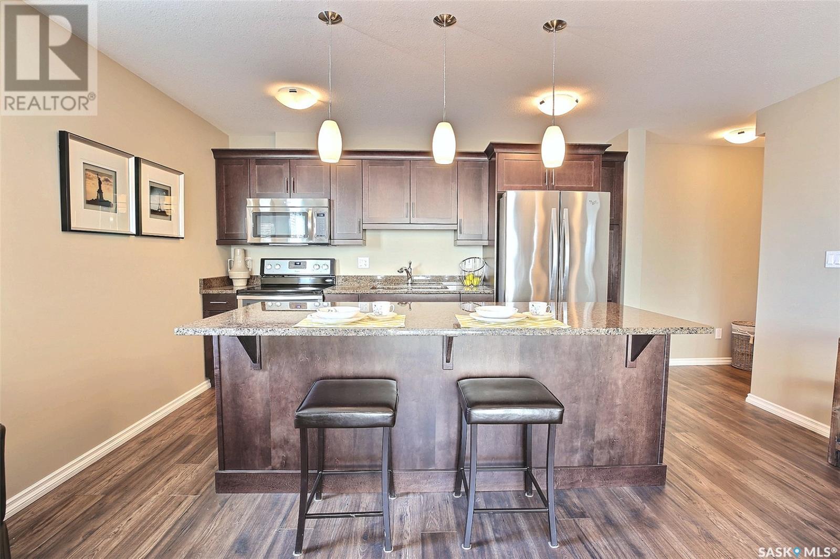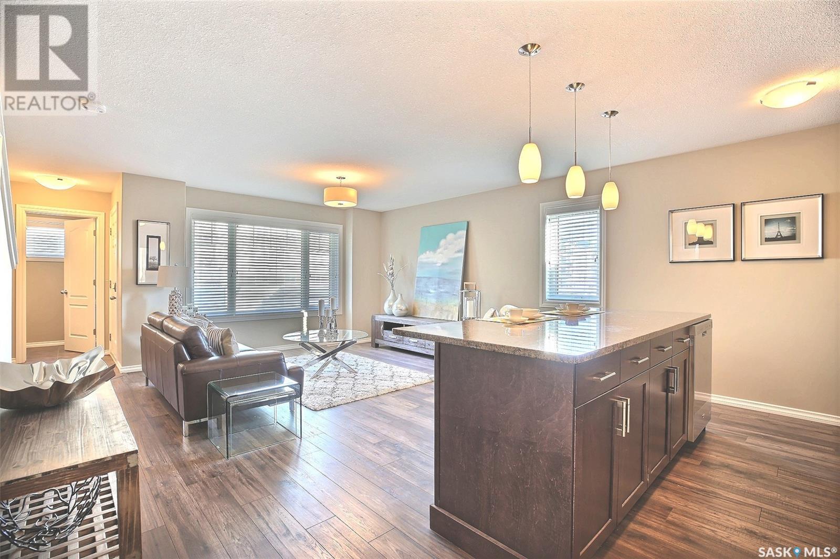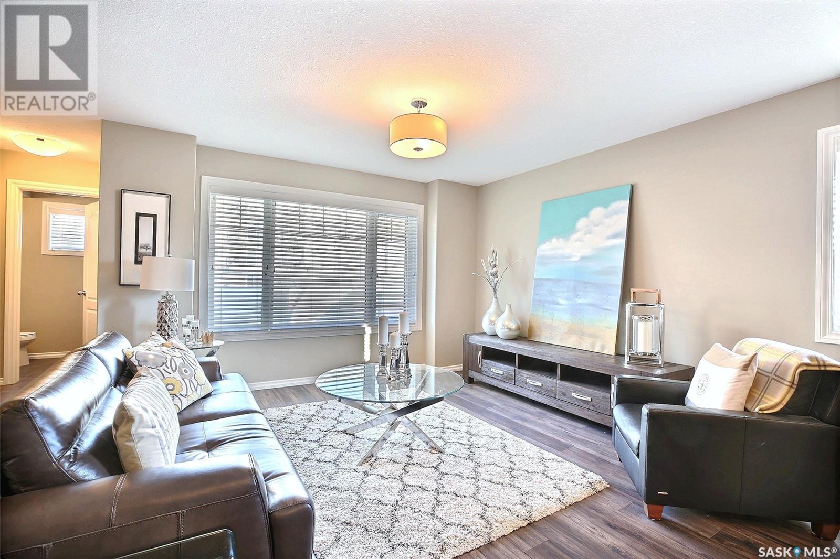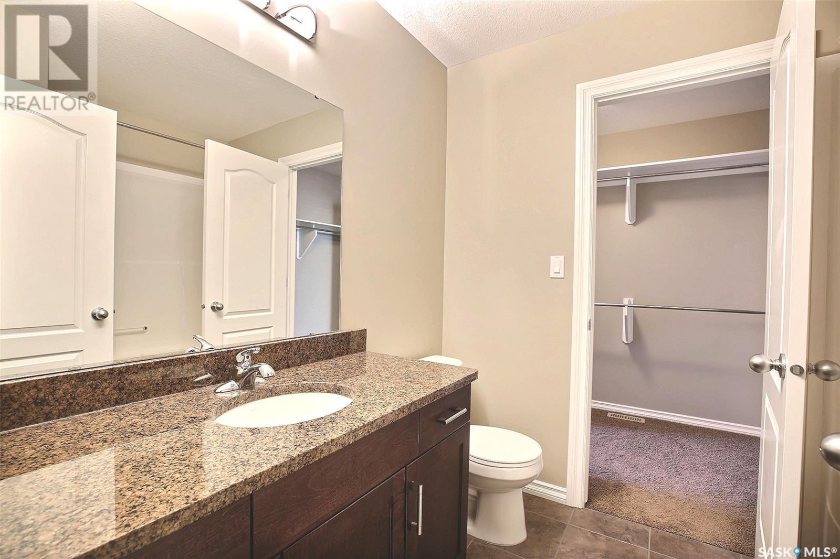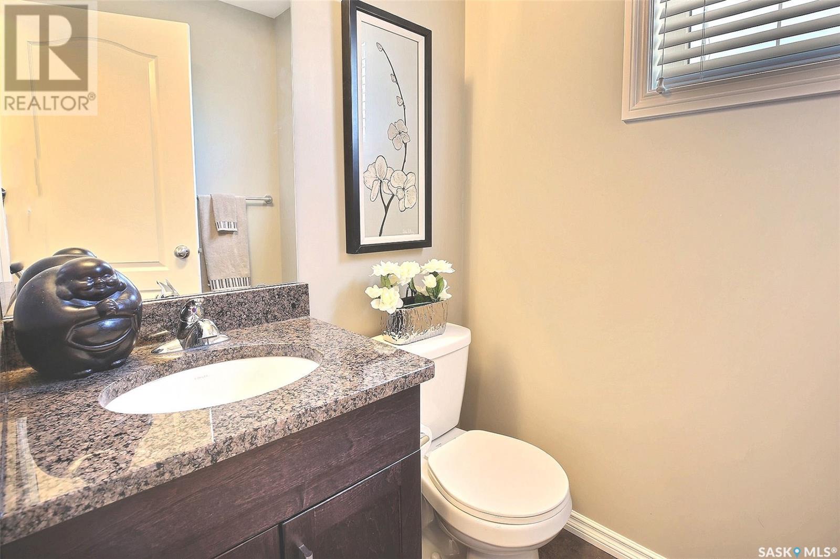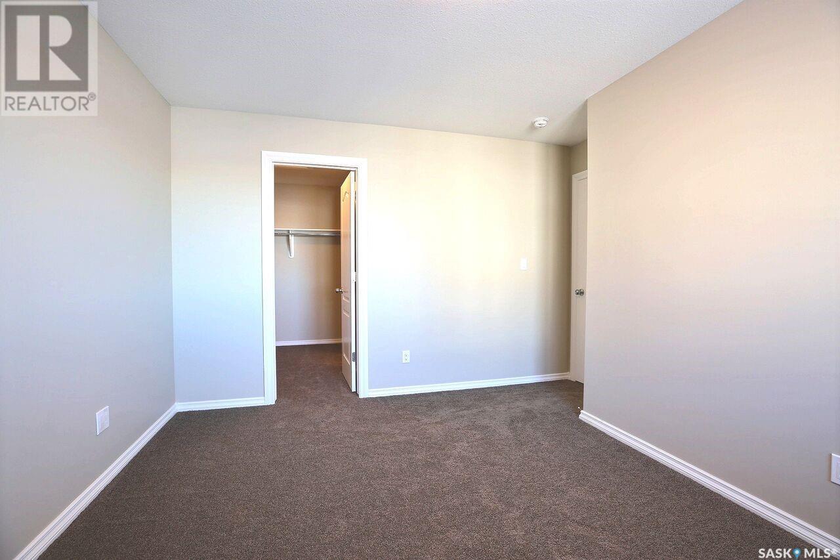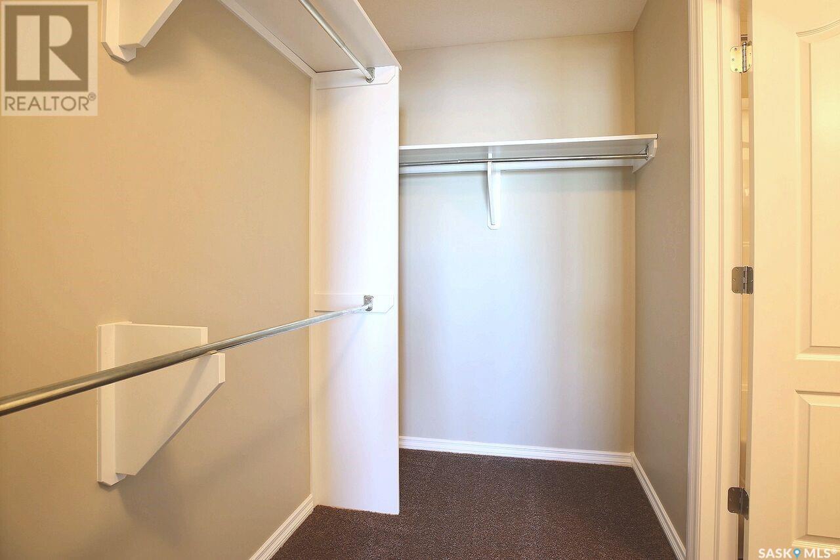- Saskatchewan
- Regina
3469 Elgaard Dr
CAD$254,900
CAD$254,900 Asking price
3469 Elgaard DRIVERegina, Saskatchewan, S4X0N4
Delisted · Delisted ·
22(1)| 1023 sqft
Listing information last updated on Sat Jun 08 2024 00:47:04 GMT-0400 (Eastern Daylight Time)

Open Map
Log in to view more information
Go To LoginSummary
IDSK951829
StatusDelisted
Ownership TypeCondominium/Strata
Brokered ByJC Realty Regina
TypeResidential Townhouse,Attached
AgeConstructed Date: 2013
Square Footage1023 sqft
RoomsBed:2,Bath:2
Parking1
Maint Fee150 / Monthly
Detail
Building
Bathroom Total2
Bedrooms Total2
AppliancesRefrigerator,Dishwasher,Microwave,Window Coverings,Central Vacuum - Roughed In,Stove
Basement DevelopmentUnfinished
Basement TypeFull (Unfinished)
Constructed Date2013
Cooling TypeCentral air conditioning
Fireplace PresentFalse
Heating FuelNatural gas
Heating TypeForced air
Size Interior1023 sqft
TypeRow / Townhouse
Land
Acreagefalse
Surfaced
Other
None
Parking Space(s)
Surrounding
Community FeaturesPets Allowed With Restrictions
Other
FeaturesTreed,Sump Pump
BasementUnfinished,Full (Unfinished)
FireplaceFalse
HeatingForced air
Remarks
Hawkstone Village is a town house project located in Regina's North West Hawkstone Subdivision close to parks, grocery stores and restaurants. This is a Varsity Homes/Gilroy Homes partnership project. This two bedroom, 1.5 bathroom unit is an Exterior unit features upgrades such as granite countertops, blind package, contemporary lighting, central air conditioning and stainless steel fridge, stove, over the range microwave, and dishwasher. The open concept floor plan has a spacious master bedroom with direct access to the 4 piece bathroom through the large walk-in closet as well as a second bedroom. The basement is unfinished and ready for development into the perfect rec room and laundry hook-ups. This unit is currently ready for occupancy and includes one titled parking stall. Condo maintenance fees are $150/month with utilities ran separate for each unit. Contact for more information! (id:22211)
The listing data above is provided under copyright by the Canada Real Estate Association.
The listing data is deemed reliable but is not guaranteed accurate by Canada Real Estate Association nor RealMaster.
MLS®, REALTOR® & associated logos are trademarks of The Canadian Real Estate Association.
Location
Province:
Saskatchewan
City:
Regina
Community:
Hawkstone
Room
Room
Level
Length
Width
Area
Primary Bedroom
Second
10.01
14.50
145.11
10' x 14'6"
Bedroom
Second
8.66
10.99
95.20
8'8" x 11'
4pc Bathroom
Second
6.66
8.01
53.32
6'8" x 8'
Living
Main
14.50
15.49
224.56
14'6" x 15'6"
Kitchen
Main
8.50
13.48
114.58
8'6" x 13'6"
2pc Bathroom
Main
4.49
6.00
26.99
4'6" x 6'

