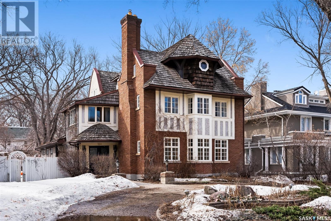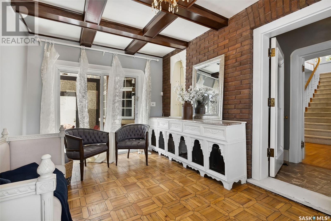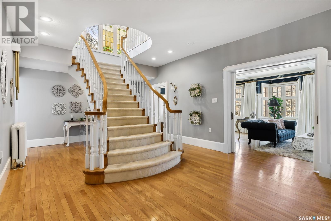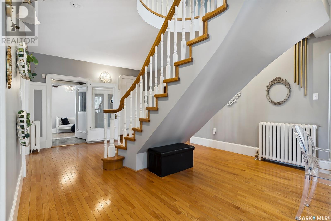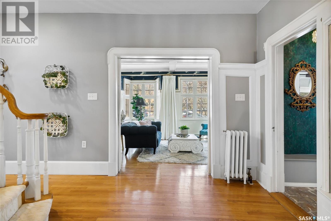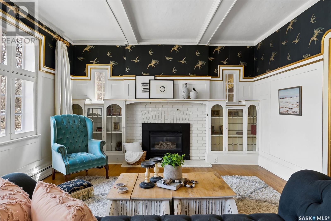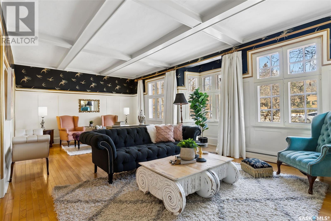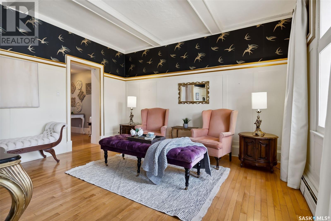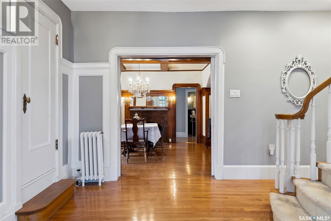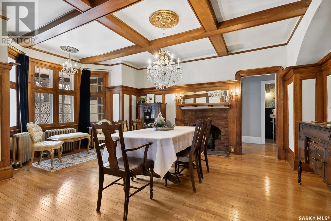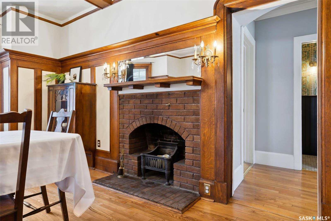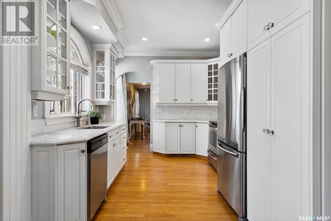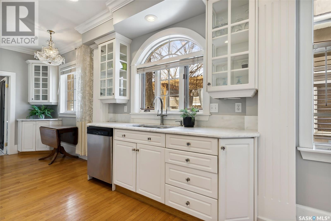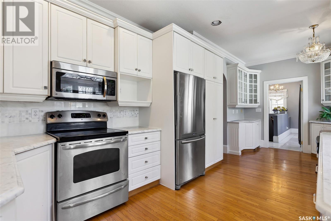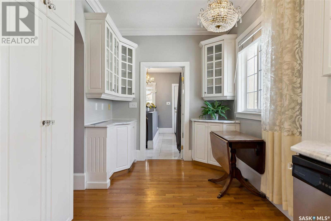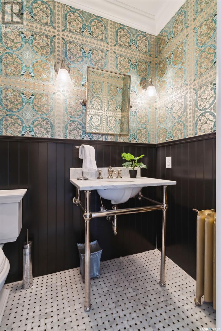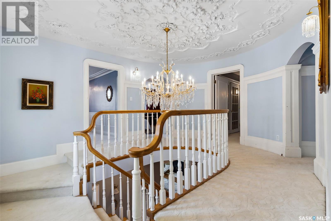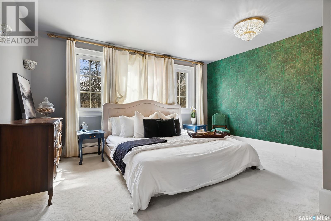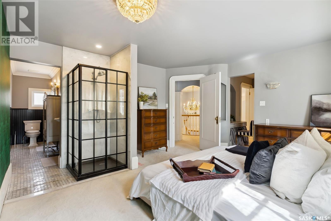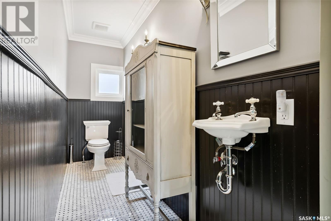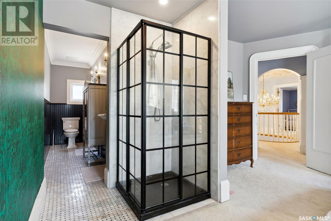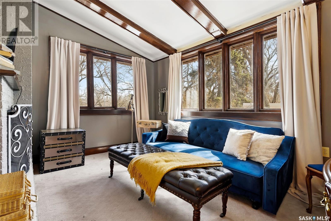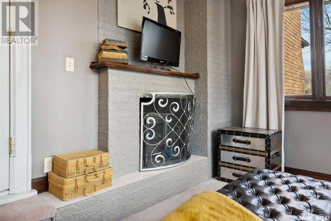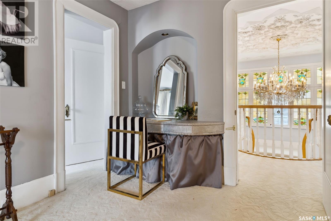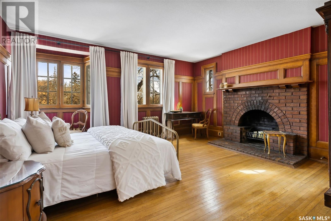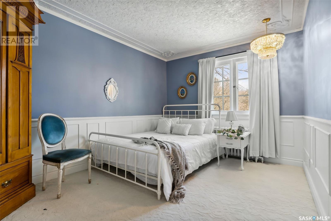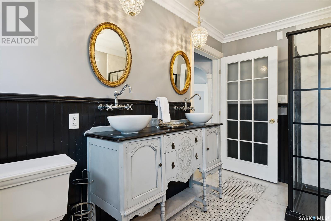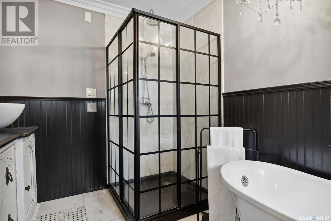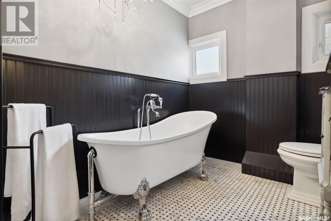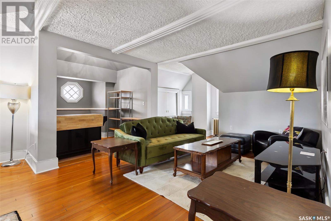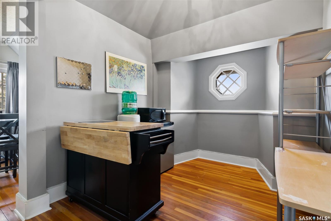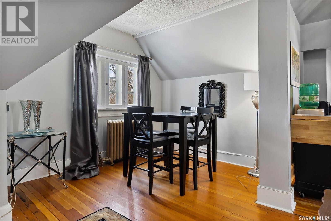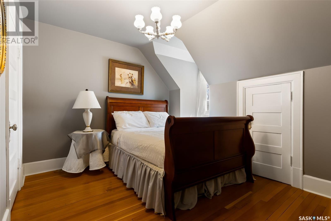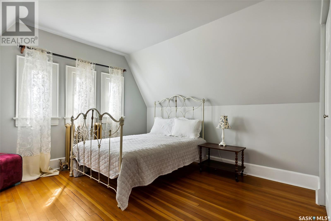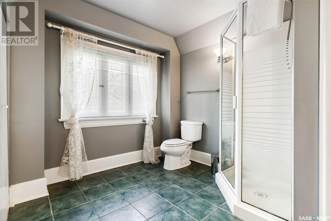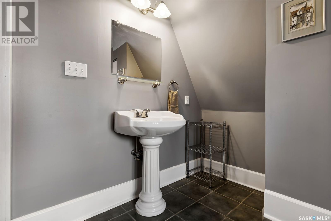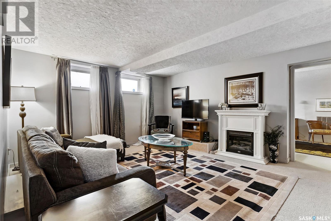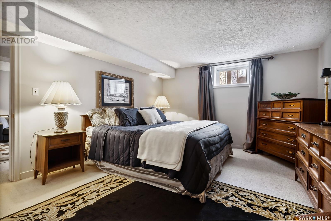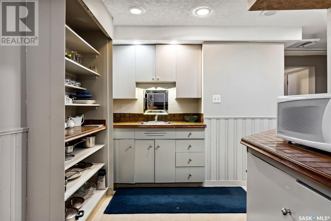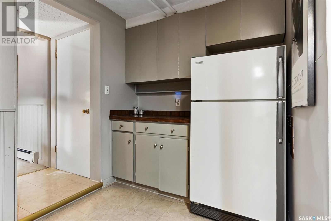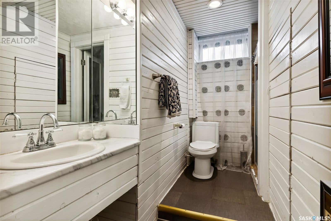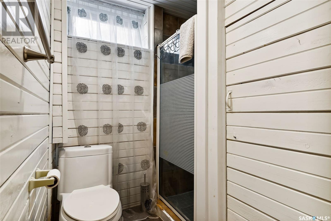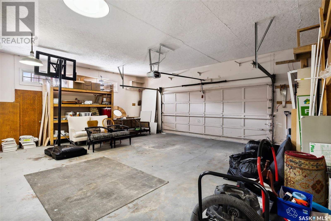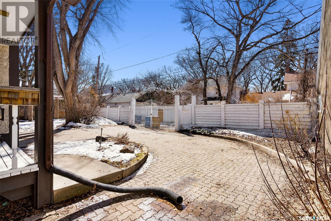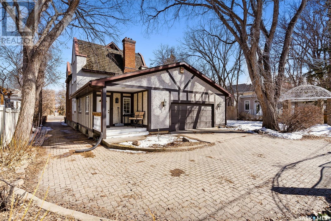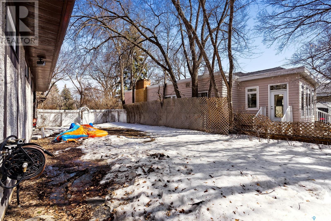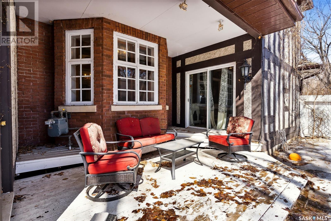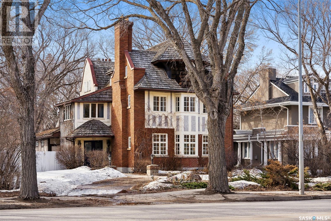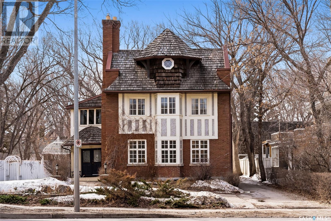- Saskatchewan
- Regina
3118 Albert St
CAD$699,900
CAD$699,900 Asking price
3118 Albert STREETRegina, Saskatchewan, S4S3N8
Delisted · Delisted ·
65| 3795 sqft
Listing information last updated on Wed Apr 10 2024 08:46:13 GMT-0400 (Eastern Daylight Time)

Open Map
Log in to view more information
Go To LoginSummary
IDSK944736
StatusDelisted
Ownership TypeFreehold
Brokered ByJC Realty Regina
TypeResidential House
AgeConstructed Date: 1913
Land Size11994 sqft
Square Footage3795 sqft
RoomsBed:6,Bath:5
Virtual Tour
Detail
Building
Bathroom Total5
Bedrooms Total6
AppliancesWasher,Refrigerator,Dishwasher,Dryer,Microwave,Alarm System,Window Coverings,Garage door opener remote(s),Stove
Architectural Style2 Level
Constructed Date1913
Fireplace FuelElectric,Gas,Wood
Fireplace PresentTrue
Fireplace TypeConventional
Fire ProtectionAlarm system
Heating FuelNatural gas
Heating TypeHot Water
Size Interior3795 sqft
Stories Total2.5
TypeHouse
Land
Size Total11994 sqft
Size Total Text11994 sqft
Acreagefalse
Size Irregular11994.00
Attached Garage
Interlocked
Parking Space(s)
Other
FeaturesSump Pump
FireplaceTrue
HeatingHot Water
Remarks
This 6-bedroom, 5-bathroom character home is a stunning display of antique charm and original character. The living space spans 3,795 sq. ft., and the double attached insulated garage can be accessed from both Albert Street and the back alley. Built in 1913 by renowned architect James Puntin for William Mason, who moved to Regina in 1905, managed the local branch of the Canada Permanent Mortgage Co until 1920, was an 8 term member of city council and served as mayor from 1925-1926. Retaining its historic value, the home has been professionally upgraded with top-quality materials, including stunning marble floors, wainscoting, crown moldings, claw foot tubs, double sinks, and antique vanities. The property also features an August smart lock, smart video doorbell camera, smart Ecobee thermostat, window treatments, custom wallpaper, and new light fixtures. The property features a large heated porch leading to the Reception Hall, with a spectacular open staircase to the second level, featuring stained glass windows and a stunning ceiling art piece. The main floor has a huge living room, dining room, and upgraded gorgeous white kitchen with appliances included, a 2 pc powder room, and laundry room (updated in 2023) with washer/dryer included. The second level has three spacious bedrooms, including a master with a sitting room, sun room, and walk-in closet, plus a new 4 pc ensuite. The third level has two bedrooms, a 3 pc bath, a living room, and a kitchen area (all furniture and accessories included). The basement has a large one-bedroom non-regulation suite with a kitchen and a 3 pc bathroom (all furniture included), perfect for extra income. The property also has a new boiler installed in 2014 and an upgraded 200 amp electrical panel. This stunning character home is move-in ready, with negotiable furniture on the main and second floors. Overall, this property is a real beauty and a testament to the rich history and heritage of Regina. (id:22211)
The listing data above is provided under copyright by the Canada Real Estate Association.
The listing data is deemed reliable but is not guaranteed accurate by Canada Real Estate Association nor RealMaster.
MLS®, REALTOR® & associated logos are trademarks of The Canadian Real Estate Association.
Location
Province:
Saskatchewan
City:
Regina
Community:
Lakeview Rg
Room
Room
Level
Length
Width
Area
Primary Bedroom
Second
14.01
14.67
205.45
14 ft x 14 ft ,8 in
4pc Ensuite bath
Second
NaN
Measurements not available
Den
Second
12.99
11.25
146.20
13 ft x 11 ft ,3 in
Bedroom
Second
15.16
14.01
212.34
15 ft ,2 in x 14 ft
Bedroom
Second
14.34
9.74
139.70
14 ft ,4 in x 9 ft ,9 in
5pc Bathroom
Second
NaN
Measurements not available
Kitchen
Third
9.74
8.23
80.24
9 ft ,9 in x 8 ft ,3 in
Living
Third
17.85
10.99
196.16
17 ft ,10 in x 11 ft
Bedroom
Third
11.42
10.50
119.87
11 ft ,5 in x 10 ft ,6 in
Bedroom
Third
12.24
9.42
115.23
12 ft ,3 in x 9 ft ,5 in
3pc Bathroom
Third
NaN
Measurements not available
Kitchen
Bsmt
NaN
Measurements not available
Bedroom
Bsmt
12.01
22.41
269.07
12 ft x 22 ft ,5 in
3pc Bathroom
Bsmt
NaN
Measurements not available
Living
Main
25.00
14.01
350.23
25 ft x 14 ft
Other
Main
13.42
21.00
281.76
13 ft ,5 in x 21 ft
Kitchen
Main
NaN
Measurements not available
Dining
Main
13.68
18.50
253.15
13 ft ,8 in x 18 ft ,6 in
2pc Bathroom
Main
NaN
Measurements not available
Laundry
Main
NaN
Measurements not available

