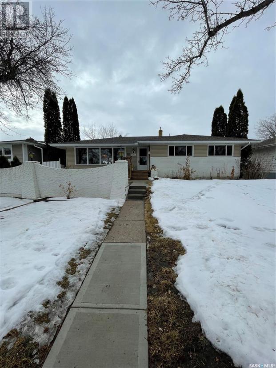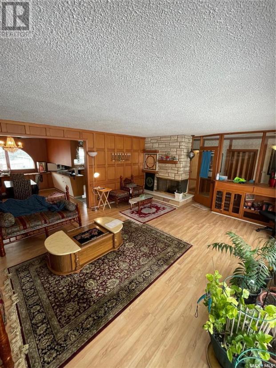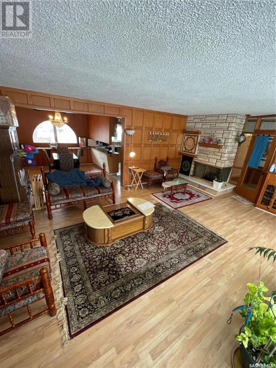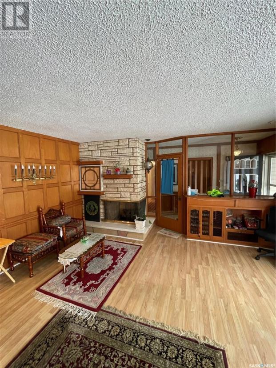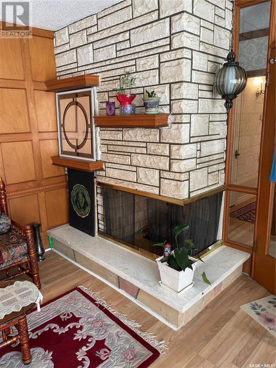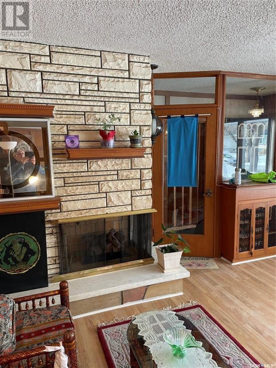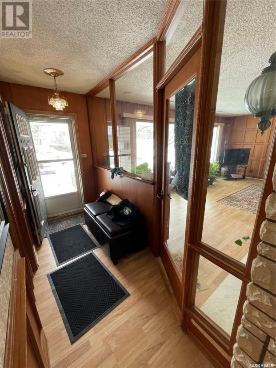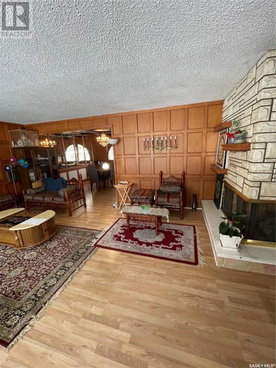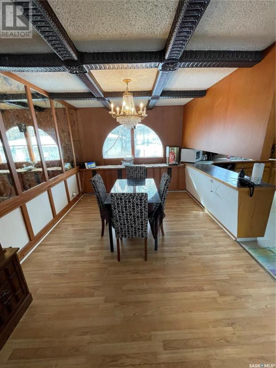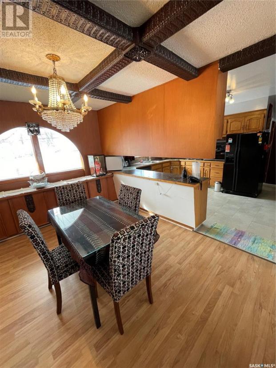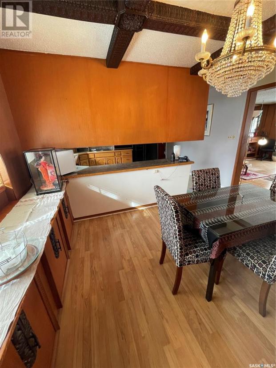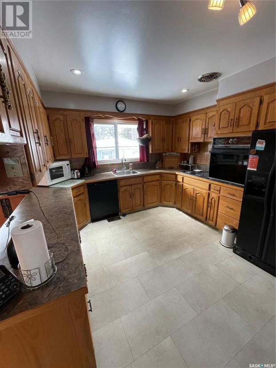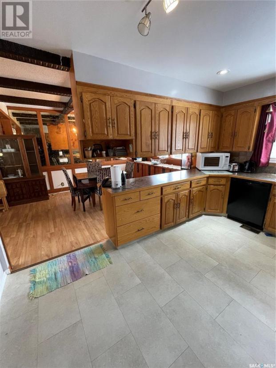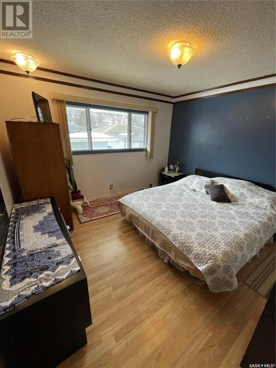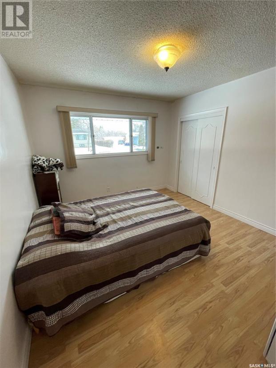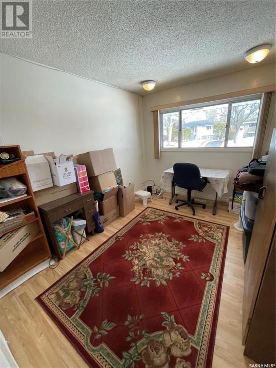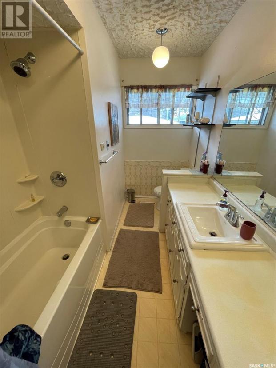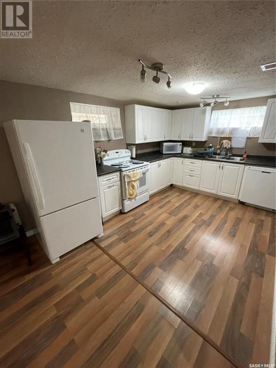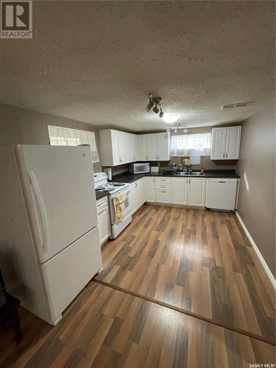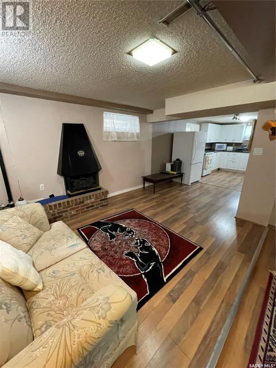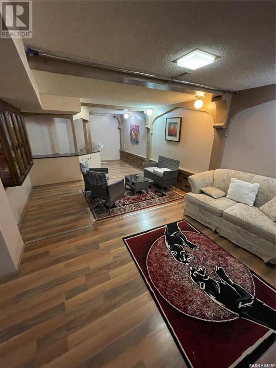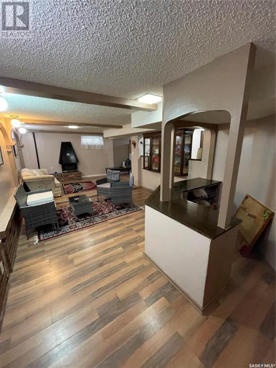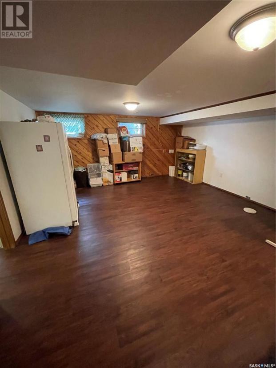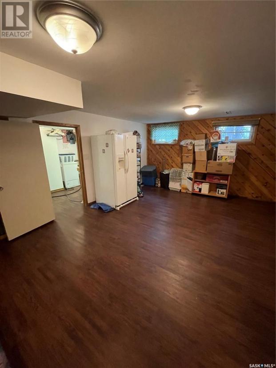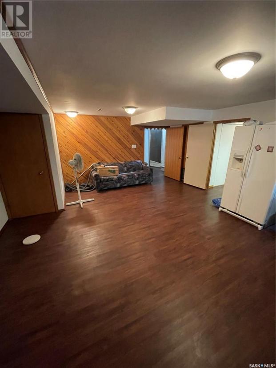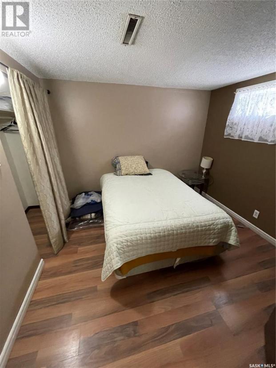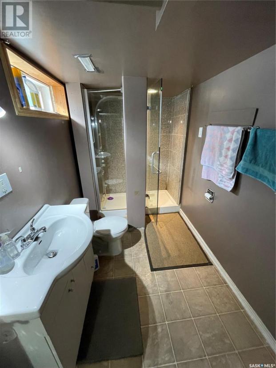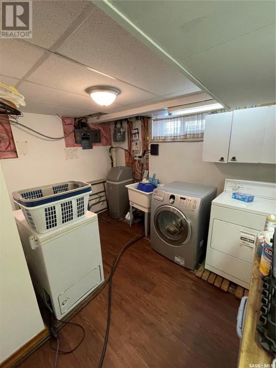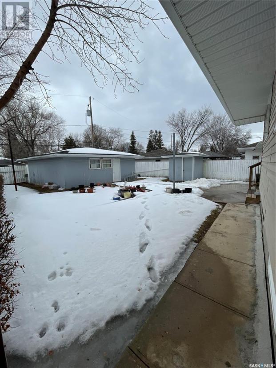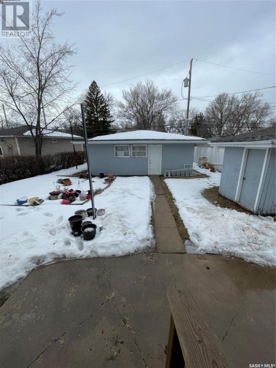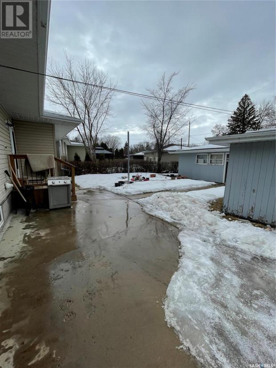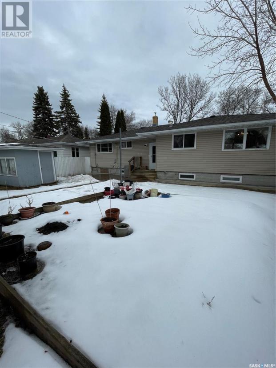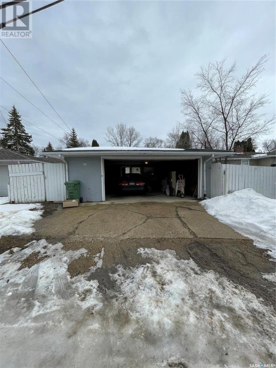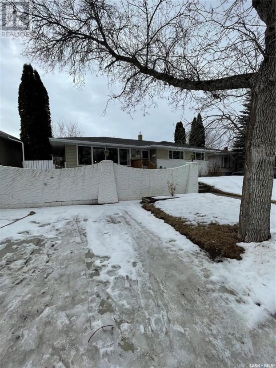- Saskatchewan
- Regina
2824 Quinn Dr
CAD$414,900 Sale
2824 Quinn DrRegina, Saskatchewan, S4P2W1
42| 1482 sqft

Open Map
Log in to view more information
Go To LoginSummary
IDSK961956
StatusCurrent Listing
Ownership TypeFreehold
TypeResidential House,Bungalow
RoomsBed:4,Bath:2
Square Footage1482 sqft
Land Size7213 sqft
AgeConstructed Date: 1956
Listing Courtesy ofCentury 21 Dome Realty Inc.
Detail
Building
Bathroom Total2
Bedrooms Total4
AppliancesWasher,Refrigerator,Dishwasher,Dryer,Garburator,Oven - Built-In,Window Coverings,Garage door opener remote(s),Hood Fan,Storage Shed,Stove
Basement DevelopmentFinished
Cooling TypeCentral air conditioning
Fireplace FuelGas
Fireplace PresentTrue
Fireplace TypeConventional
Heating FuelNatural gas
Heating TypeForced air
Size Interior1482 sqft
Stories Total1
Basement
Basement TypeFull (Finished)
Land
Size Total7213 sqft
Size Total Text7213 sqft
Acreagefalse
Fence TypePartially fenced
Landscape FeaturesLawn
Size Irregular7213.00
Parking
Detached Garage
Parking Pad
Parking Space(s)4
Other
StructurePatio(s)
FeaturesTreed,Irregular lot size,Double width or more driveway,Sump Pump
BasementFinished,Full (Finished)
FireplaceTrue
HeatingForced air
Remarks
Excellent prime location for this approx. 1,482 s.f. bungalow which sits on a nice big 7,213 s.f. lot, short walk to Wascana Park, close to downtown, and a lot of amenities. The main floor of this bungalow features a large living room with a 2-sided gas fireplace, good sized kitchen which overlooks the dining area, 3 good sized bedrooms, and a large 4-piece bathroom. Basement is fully finished and has been used in the past as a non-regulated suite. Basement features a kitchen, 2 rec areas, bedroom (bedroom window does not meet egress requirements), a 3-piece bath, laundry/storage area, and utility room. The backyard has a 24’x24’ detached garage with back-alley access, additional concrete parking in the front yard with room for 2 extra vehicles. HE furnace was installed in Dec of 2022, and front concrete driveway was replaced approx. a year ago. Call S/A for more info if needed. (id:22211)
The listing data above is provided under copyright by the Canada Real Estate Association.
The listing data is deemed reliable but is not guaranteed accurate by Canada Real Estate Association nor RealMaster.
MLS®, REALTOR® & associated logos are trademarks of The Canadian Real Estate Association.
Location
Province:
Saskatchewan
City:
Regina
Community:
Arnhem Place
Room
Room
Level
Length
Width
Area
Kitchen
Bsmt
3.20
2.90
9.28
10'6" x 9'6"
Other
Bsmt
5.49
3.66
20.09
18' x 12'
Other
Bsmt
4.88
4.88
23.81
16' x 16'
Bedroom
Bsmt
3.00
2.95
8.85
9'10" x 9'8"
Laundry
Bsmt
3.61
2.44
8.81
11'10" x 8'
3pc Bathroom
Bsmt
3.15
1.75
5.51
10'4" x 5'9"
Utility
Bsmt
1.83
1.68
3.07
6' x 5'6"
Kitchen
Main
3.05
3.05
9.30
10' x 10'
Living
Main
5.79
4.88
28.26
19' x 16'
Dining
Main
4.11
3.10
12.74
13'6" x 10'2"
Bedroom
Main
3.71
3.66
13.58
12'2" x 12'
Bedroom
Main
4.01
3.30
13.23
13'2" x 10'10"
Bedroom
Main
3.56
2.87
10.22
11'8" x 9'5"
4pc Bathroom
Main
3.66
2.08
7.61
12' x 6'10"

