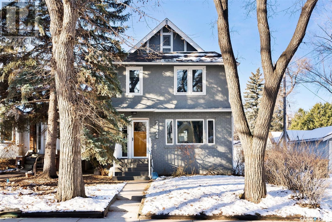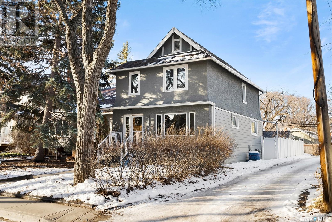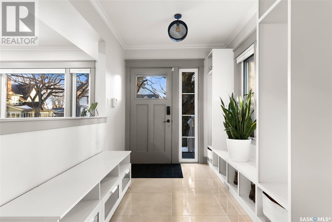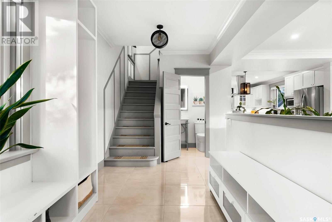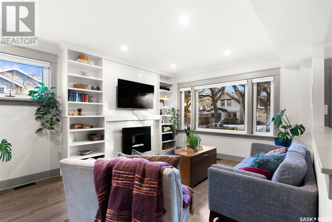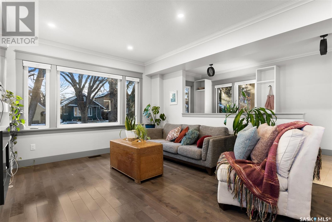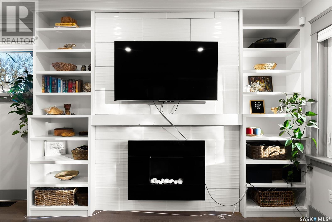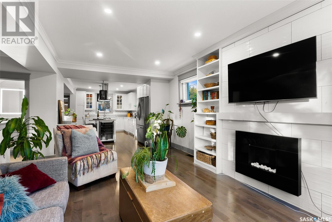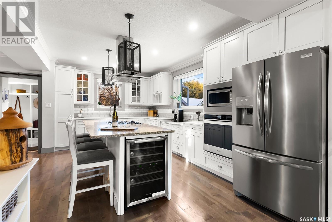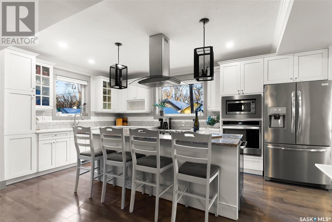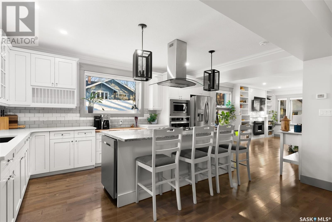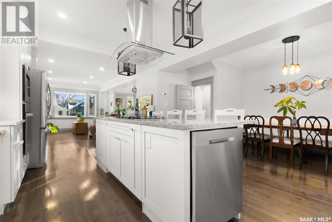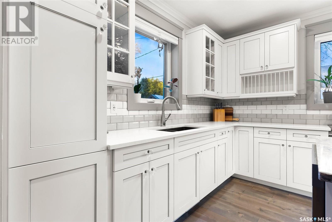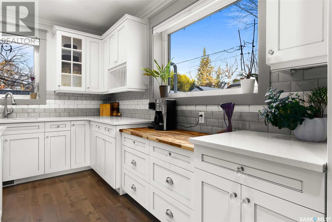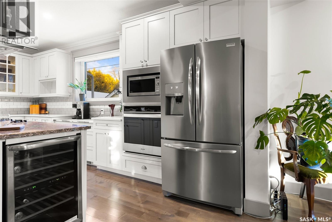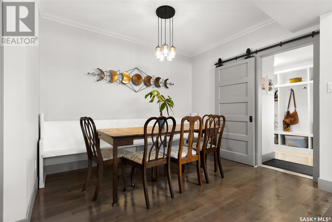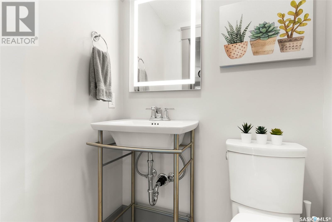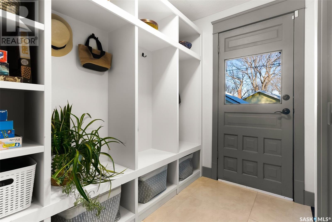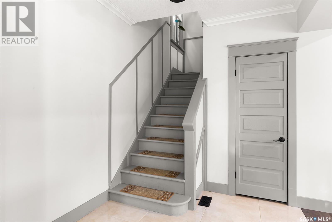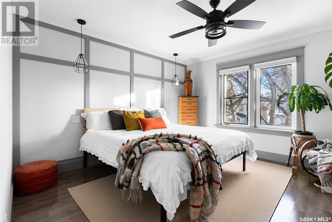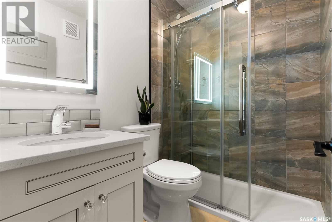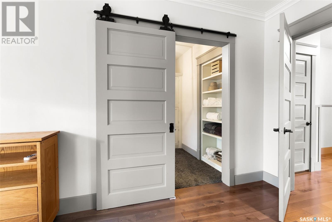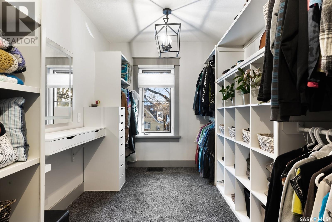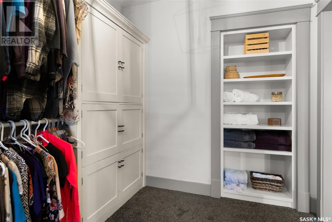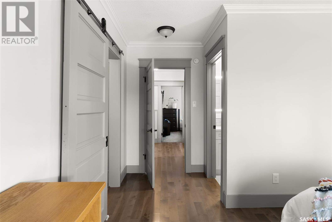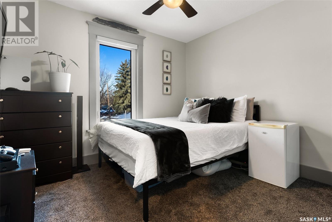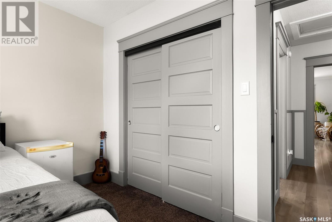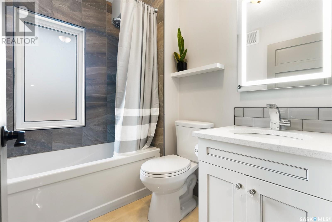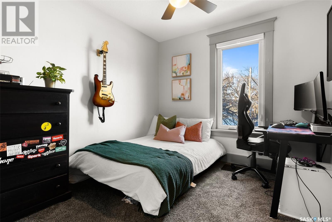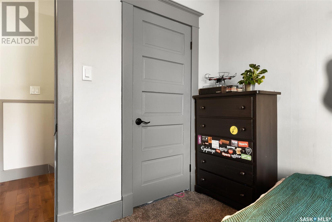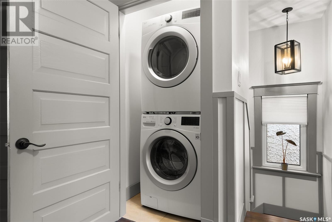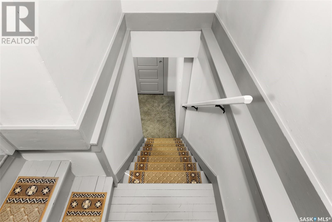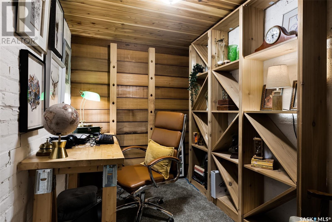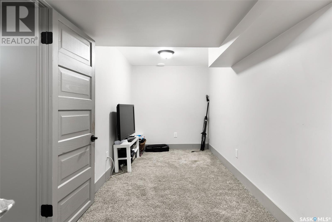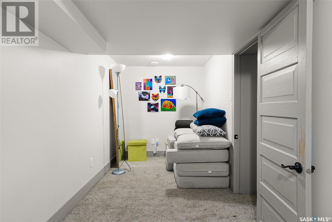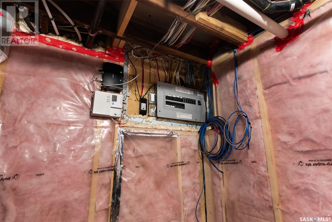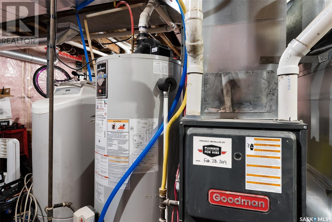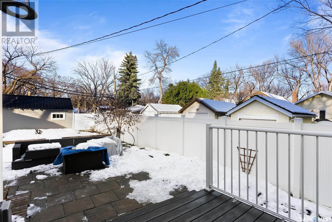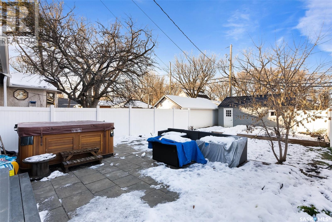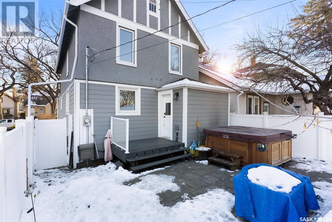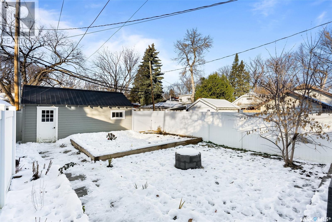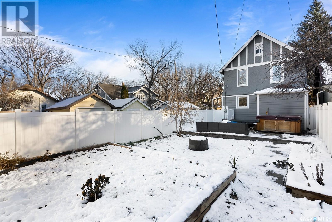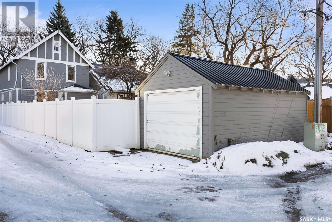- Saskatchewan
- Regina
2824 Angus St
CAD$574,900
CAD$574,900 Asking price
2824 Angus STREETRegina, Saskatchewan, S4S1N8
Delisted · Delisted ·
33| 1732 sqft
Listing information last updated on Sat Dec 02 2023 06:30:46 GMT-0500 (Eastern Standard Time)

Open Map
Log in to view more information
Go To LoginSummary
IDSK951870
StatusDelisted
Ownership TypeFreehold
Brokered ByRoyal LePage Regina Realty
TypeResidential House
AgeConstructed Date: 1913
Land Size3118 sqft
Square Footage1732 sqft
RoomsBed:3,Bath:3
Detail
Building
Bathroom Total3
Bedrooms Total3
AppliancesWasher,Refrigerator,Hot Tub,Dishwasher,Dryer,Microwave,Oven - Built-In,Window Coverings,Hood Fan
Architectural Style2 Level
Constructed Date1913
Cooling TypeCentral air conditioning
Fireplace FuelElectric
Fireplace PresentTrue
Fireplace TypeConventional
Heating FuelNatural gas
Heating TypeForced air
Size Interior1732 sqft
Stories Total2
TypeHouse
Land
Size Total3118 sqft
Size Total Text3118 sqft
Acreagefalse
Fence TypeFence
Landscape FeaturesLawn
Size Irregular3118.00
Detached Garage
Parking Space(s)
Other
FeaturesTreed,Rectangular
FireplaceTrue
HeatingForced air
Remarks
Welcome to 2824 Angus Street, this meticulously renovated gem is located in the heart of Lakeview. Originally built in 1913, this timeless residence seamlessly blends historic charm with contemporary conveniences. Heading inside you will be pleased to find a large foyer with a built-in bench and locker style storage. The bright and airy living room is the ideal space for relaxation, offering a welcoming atmosphere, hardwood floors, built-in shelving, electric fireplace and plenty of natural light. The heart of this home lies in its fully updated kitchen, adorned with crisp white cabinets and equipped with top-of-the-line stainless steel appliances, including a gas cooktop, built-in oven, microwave('23), fridge('23), bar/beverage fridge, and dishwasher('23). Directly off the kitchen you will find a large dining space perfect for family dinners. Tucked away in the back of the house is a mudroom with built-in organizers for clothes, accessories, and shoes. Finishing off the main floor is a convenient powder room which is unique to homes of this era. The second story boasts 3 bedrooms and 2 bathrooms, each space has been thoughtfully designed to maximize both comfort and style. The primary bedroom is a true sanctuary, featuring a 3-piece ensuite with custom shower and a spacious walk-in closet, providing a perfect blend of convenience and sophistication. As an added bonus the second story also hosts the washer and dryer for easy laundry. Heading down to the basement you will find a unique office space with built in wine storage, a rec room and utility space with ample storage. The backyard offers ample space to entertain or relax, with a hot tub, patio, fully fenced yard with access to the single car garage. Beyond the charm of the original features, this home has seen extensive renovations, including updated 100 amp electrical panel, pvc windows, shingles, a newer furnace, central air('20), and a PVC fence('20) for added privacy. For more info call the listing agent! (id:22211)
The listing data above is provided under copyright by the Canada Real Estate Association.
The listing data is deemed reliable but is not guaranteed accurate by Canada Real Estate Association nor RealMaster.
MLS®, REALTOR® & associated logos are trademarks of The Canadian Real Estate Association.
Location
Province:
Saskatchewan
City:
Regina
Community:
Lakeview Rg
Room
Room
Level
Length
Width
Area
Bedroom
Second
10.60
9.51
100.83
10'7 x 9'6
Bedroom
Second
8.99
NaN
Measurements not available x 9 ft
4pc Bathroom
Second
NaN
Measurements not available
Primary Bedroom
Second
12.24
12.40
151.76
12'3 x 12'5
3pc Ensuite bath
Second
NaN
Measurements not available
Other
Second
15.09
6.27
94.57
15'1 x 6'3
Den
Bsmt
6.27
19.16
120.06
6'3 x 19'2
Other
Bsmt
6.33
8.50
53.81
6'4 x 8'6
Utility
Bsmt
NaN
Measurements not available
Foyer
Main
13.68
7.25
99.20
13'8 x 7'3
Living
Main
17.65
12.76
225.27
17'8 x 12'9
Dining
Main
14.01
NaN
14 ft x Measurements not available
Kitchen
Main
18.67
11.25
210.08
18'8 x 11'3
2pc Bathroom
Main
NaN
Measurements not available
Mud
Main
8.43
5.09
42.88
8'5 x 5'1

