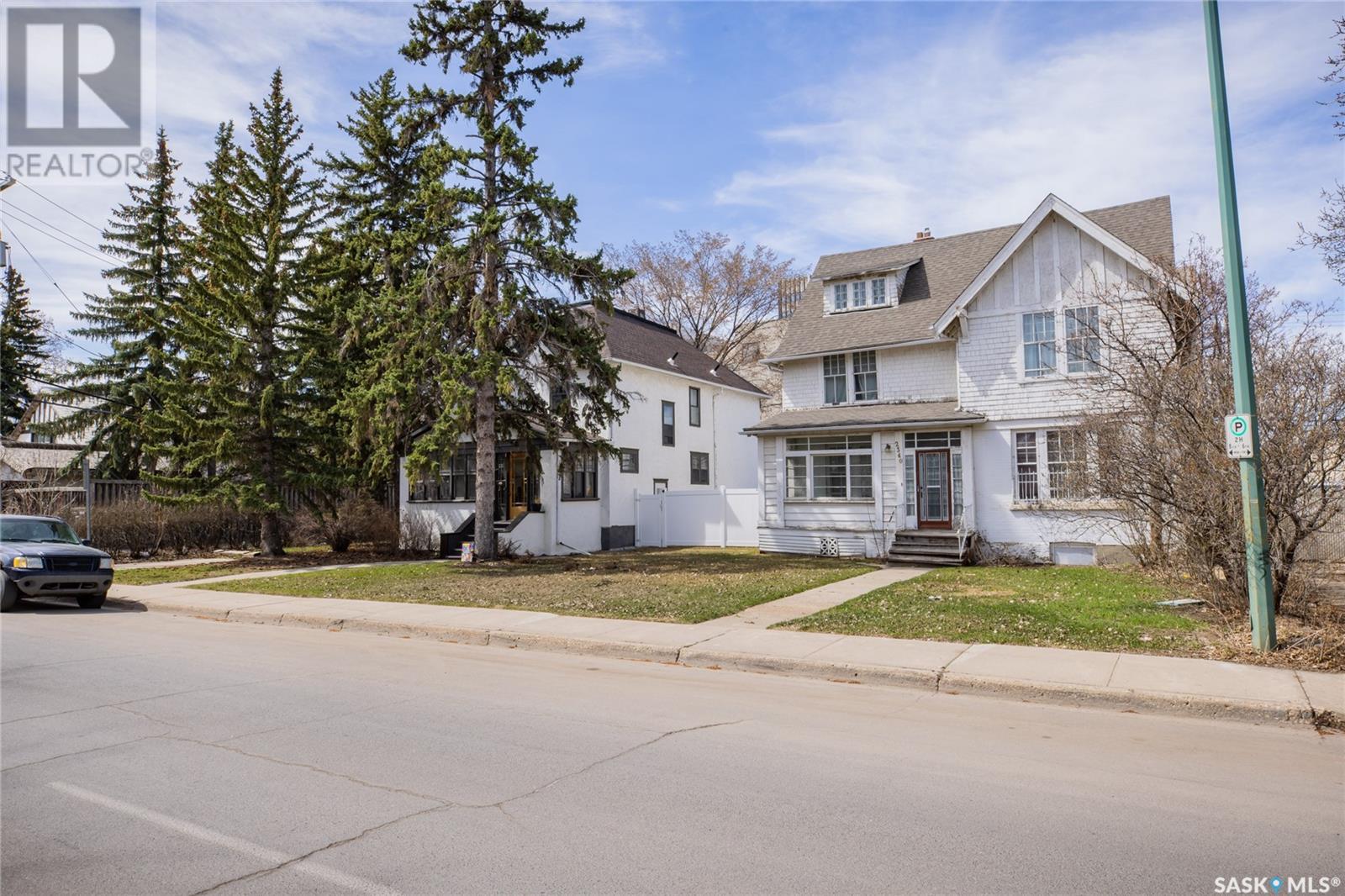- Saskatchewan
- Regina
2340 Mcintyre St
CAD$339,900
CAD$339,900 Asking price
2340 Mcintyre StRegina, Saskatchewan, S4P2S2
Delisted · Delisted ·
93| 2243 sqft

Open Map
Log in to view more information
Go To LoginSummary
IDSK951199
StatusDelisted
Ownership TypeFreehold
TypeResidential House
RoomsBed:9,Bath:3
Square Footage2243 sqft
Land Size6251 sqft
AgeConstructed Date: 1910
Listing Courtesy ofRoyal LePage Regina Realty
Detail
Building
Bathroom Total3
Bedrooms Total9
Architectural Style2 Level
Constructed Date1910
Fireplace PresentFalse
Heating TypeHot Water
Size Interior2243 sqft
Stories Total2.5
TypeHouse
Land
Size Total6251 sqft
Size Total Text6251 sqft
Acreagefalse
Landscape FeaturesLawn
Size Irregular6251.00
None
Gravel
Parking Space(s)
Other
FeaturesTreed,Lane,Rectangular,Balcony
FireplaceFalse
HeatingHot Water
Remarks
Incredible opportunity in downtown Regina for a new infill development on a 50 x 125 lot or renovation of the existing home on a prime land zoned residential/commercial DCD-CS. This 1910 built 9-bedroom house that has Hardwood floors on all three levels (excluding basement), all bedrooms are spacious and the home has some updates include new house shingles. 24x24 Detached garage at the back of the home provides plenty of covered parking and the home has plenty of extra parking spaces for a commercial business. (id:22211)
The listing data above is provided under copyright by the Canada Real Estate Association.
The listing data is deemed reliable but is not guaranteed accurate by Canada Real Estate Association nor RealMaster.
MLS®, REALTOR® & associated logos are trademarks of The Canadian Real Estate Association.
Location
Province:
Saskatchewan
City:
Regina
Community:
Transition Area
Room
Room
Level
Length
Width
Area
Bedroom
Second
14.07
14.17
199.49
14 ft ,1 in x 14 ft ,2 in
Bedroom
Second
14.01
10.50
147.08
14 ft x 10 ft ,6 in
4pc Bathroom
Second
NaN
Measurements not available
Bedroom
Second
9.25
13.16
121.72
9 ft ,3 in x 13 ft ,2 in
Bedroom
Second
12.50
9.58
119.75
12 ft ,6 in x 9 ft ,7 in
Bedroom
Third
12.66
9.84
124.65
12 ft ,8 in x 9 ft ,10 in
Bedroom
Third
10.01
14.07
140.84
10 ft x 14 ft ,1 in
Bedroom
Bsmt
10.66
12.99
138.53
10 ft ,8 in x 13 ft
Bedroom
Bsmt
9.74
12.50
121.80
9 ft ,9 in x 12 ft ,6 in
Utility
Bsmt
NaN
Measurements not available
3pc Bathroom
Bsmt
NaN
Measurements not available
Foyer
Main
NaN
Measurements not available
Enclosed porch
Main
NaN
Measurements not available
Enclosed porch
Main
NaN
Measurements not available
2pc Bathroom
Main
NaN
Measurements not available
Kitchen
Main
4.59
12.24
56.21
4 ft ,7 in x 12 ft ,3 in
Living
Main
12.40
22.01
273.01
12 ft ,5 in x 22 ft
Dining
Main
9.15
14.34
131.24
9 ft ,2 in x 14 ft ,4 in
Bedroom
Main
13.32
13.16
175.24
13 ft ,4 in x 13 ft ,2 in
















