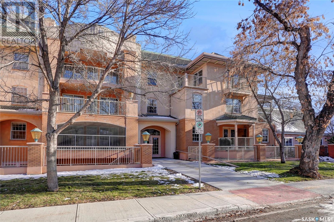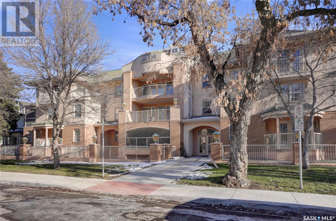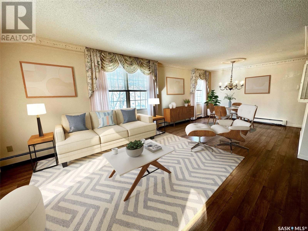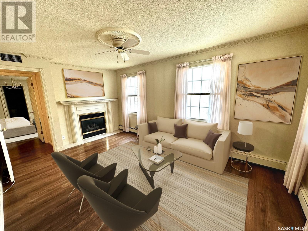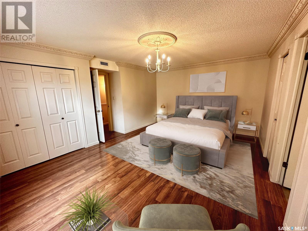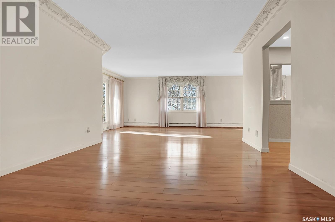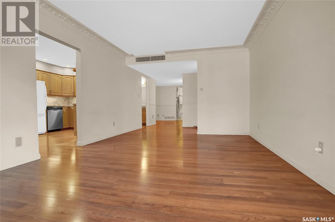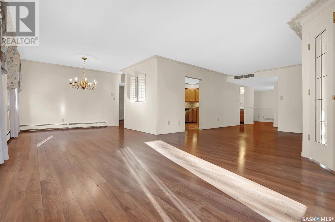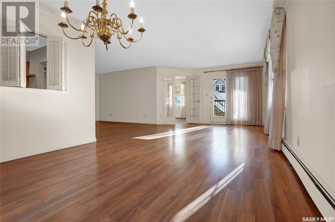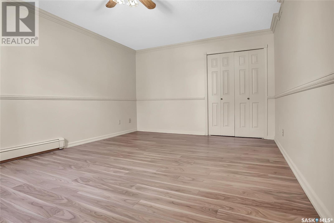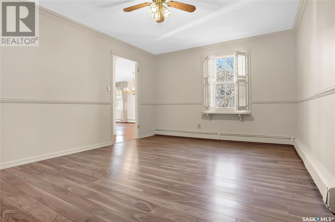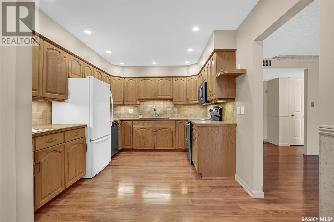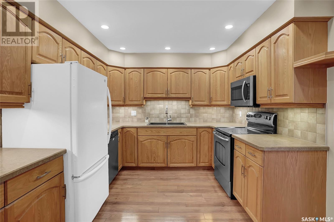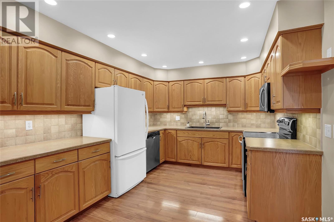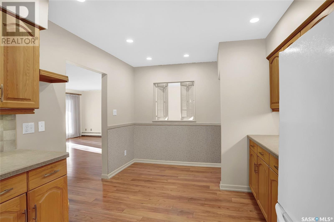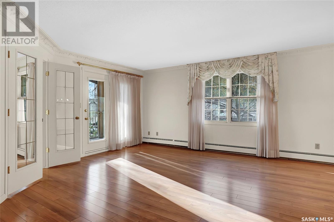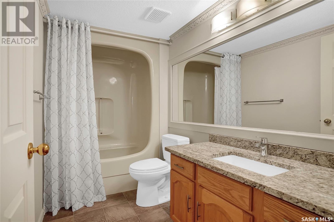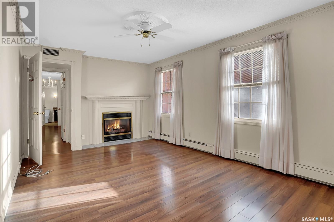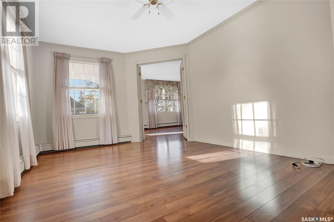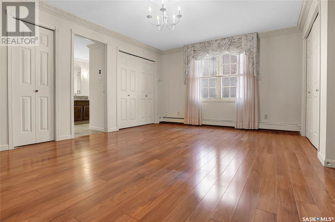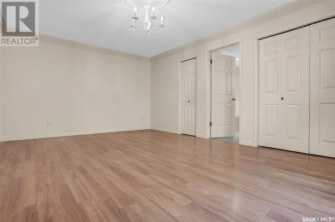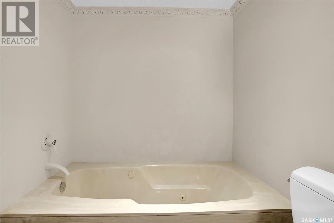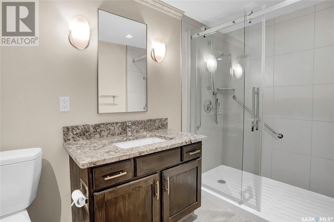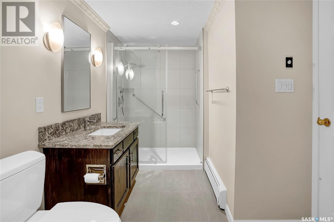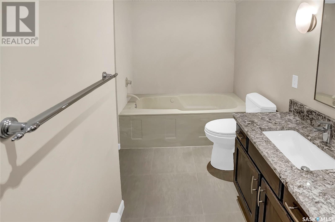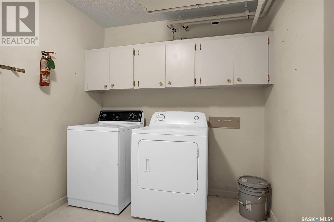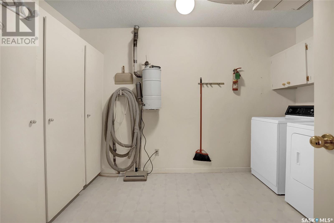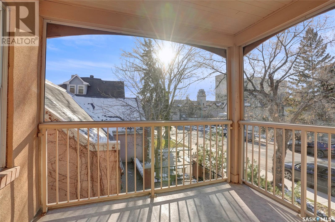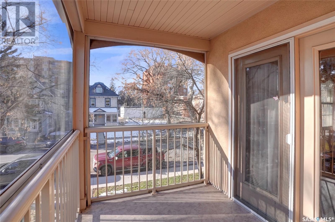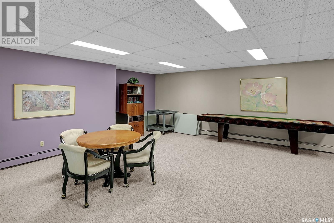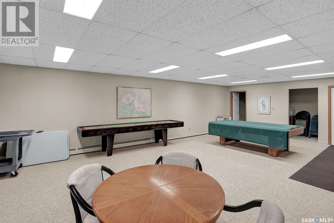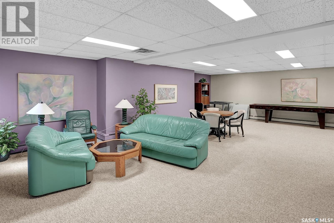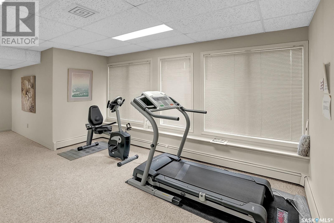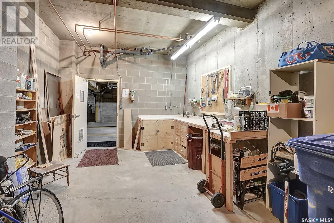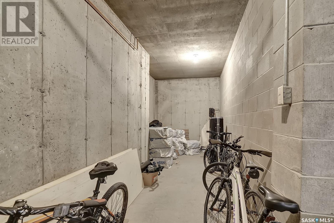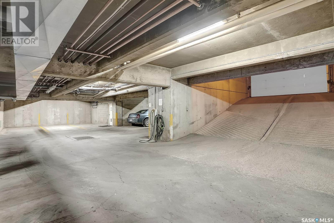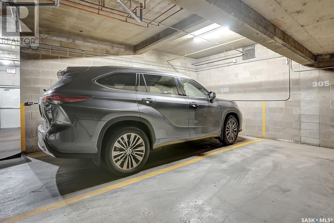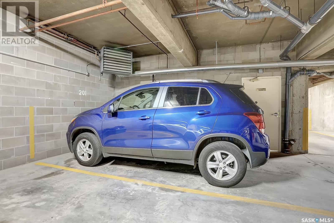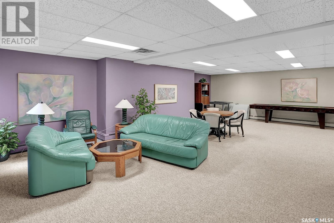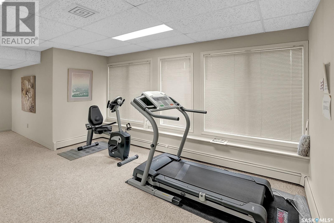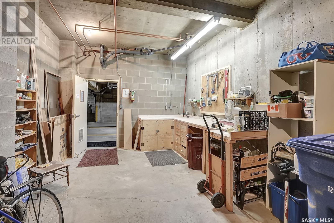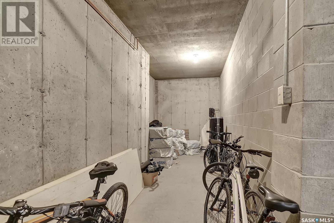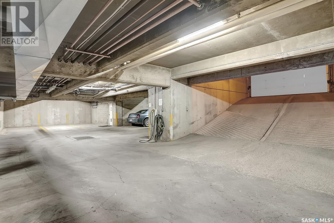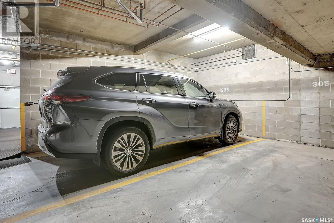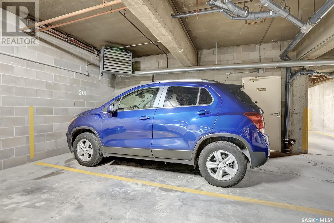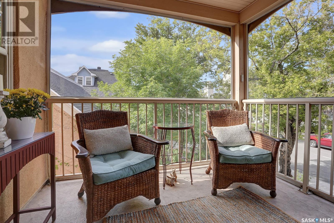- Saskatchewan
- Regina
2315 Cornwall St
CAD$479,900
CAD$479,900 Asking price
201 2315 Cornwall STREETRegina, Saskatchewan, S4P2L4
Delisted
22| 1798 sqft
Listing information last updated on Fri Dec 01 2023 14:19:11 GMT-0500 (Eastern Standard Time)

Open Map
Log in to view more information
Go To LoginSummary
IDSK941498
StatusDelisted
Ownership TypeCondominium/Strata
Brokered ByPlatinum Realty Specialists Inc.
TypeResidential Apartment
AgeConstructed Date: 1990
Land Size0.00
Square Footage1798 sqft
RoomsBed:2,Bath:2
Maint Fee993.42 / Monthly
Virtual Tour
Detail
Building
Bathroom Total2
Bedrooms Total2
AmenitiesRecreation Centre,Exercise Centre
AppliancesWasher,Refrigerator,Dishwasher,Dryer,Microwave,Garburator,Window Coverings,Garage door opener remote(s),Stove
Architectural StyleLow rise
Constructed Date1990
Cooling TypeCentral air conditioning
Fireplace FuelGas
Fireplace PresentTrue
Fireplace TypeConventional
Heating TypeBaseboard heaters,Hot Water
Size Interior1798 sqft
TypeApartment
Land
Size Total0.00
Size Total Text0.00
Acreagefalse
Size Irregular0.00
Underground
Parking Space(s)
Surrounding
Community FeaturesPets not Allowed
Other
FeaturesElevator,Balcony
FireplaceTrue
HeatingBaseboard heaters,Hot Water
Unit No.201
Remarks
Welcome to #201 - 2315 Cornwall St! This exceptional and rare almost 1800 sq ft condo is ready for it's new owner. This home has been meticulously cared for by its original owner and features upgraded finishes and calm, comfortable tones throughout. The complex is located ideally in Regina's Transition Area, making it very walkable to all amenities and downtown living. Inside this unit you will find a large foyer area welcoming you into this executive style apartment. A handy full bath is located adjacent the front entry, as well as a large storage room and laundry with built in cabinetry. The sitting room is ideal for entertaining and is flanked by the family room, dining room, and kitchen. The kitchen offers an incredible amount of storage space, is well lit, and perfectly laid out to make even the most difficult of dinner parties a breeze. The dining area is large enough to accommodate even up to 10 for dinner, and gives way to the second family room space. There is a large secondary bedroom here which could also be an office for the at-home worker. Continuing on, there is a lovely and private den space featuring tons of natural light and a gas fireplace, with two French doors to accent. The primary bedroom is very large and offers enough room for your entire King Sized bed set, as well as a sitting area, and direct access to the updated ensuite. The ensuite features a deep soaker tub on one side, and beautiful tiled shower on the other, along with modern flooring and built in storage. Finishing off this truly unique property is a large screened in balcony and TWO underground heated parking stalls. Value added items include: all appliances, central air, screened in balcony, gas fireplace, fresh ensuite renovation, condo fees include heat and water, TWO heated underground parking stalls, car wash station, a huge amenities room, workshop, and more! (id:22211)
The listing data above is provided under copyright by the Canada Real Estate Association.
The listing data is deemed reliable but is not guaranteed accurate by Canada Real Estate Association nor RealMaster.
MLS®, REALTOR® & associated logos are trademarks of The Canadian Real Estate Association.
Location
Province:
Saskatchewan
City:
Regina
Community:
Transition Area
Room
Room
Level
Length
Width
Area
4pc Ensuite bath
Main
12.83
7.68
98.48
12 ft ,10 in x 7 ft ,8 in
Dining
Main
11.91
10.60
126.21
11 ft ,11 in x 10 ft ,7 in
Den
Main
10.66
15.49
165.12
10 ft ,8 in x 15 ft ,6 in
Living
Main
11.52
12.40
142.81
11 ft ,6 in x 12 ft ,5 in
Family
Main
15.68
13.42
210.44
15 ft ,8 in x 13 ft ,5 in
Bedroom
Main
15.58
11.25
175.37
15 ft ,7 in x 11 ft ,3 in
Kitchen
Main
10.07
16.67
167.87
10 ft ,1 in x 16 ft ,8 in
Foyer
Main
6.66
12.07
80.41
6 ft ,8 in x 12 ft ,1 in
Laundry
Main
10.50
9.42
98.86
10 ft ,6 in x 9 ft ,5 in
4pc Bathroom
Main
5.41
9.84
53.28
5 ft ,5 in x 9 ft ,10 in
Primary Bedroom
Main
17.26
14.99
258.75
17 ft ,3 in x 15 ft

