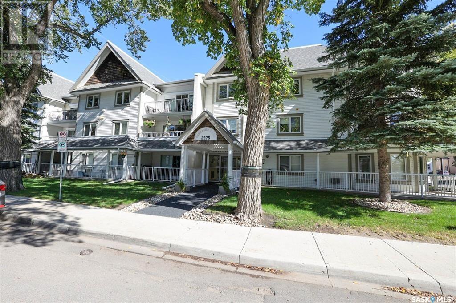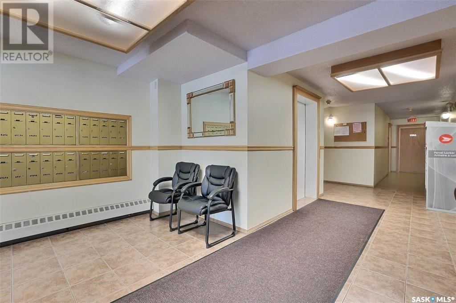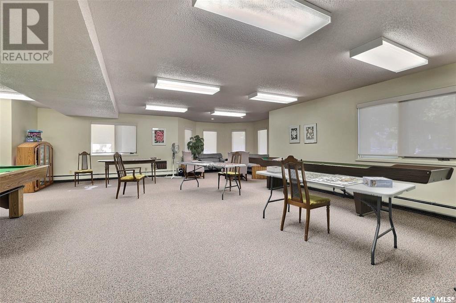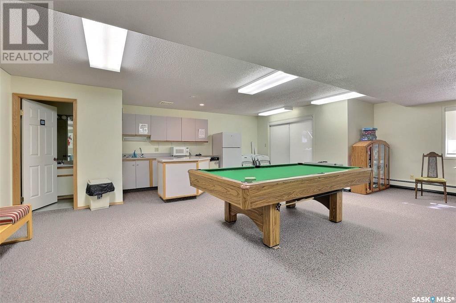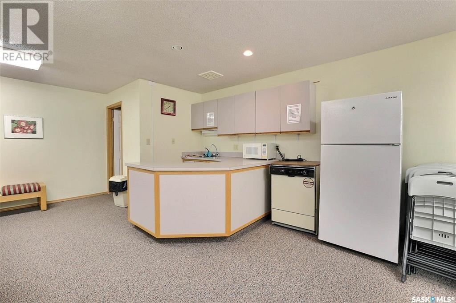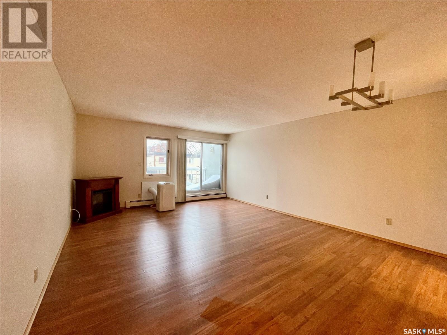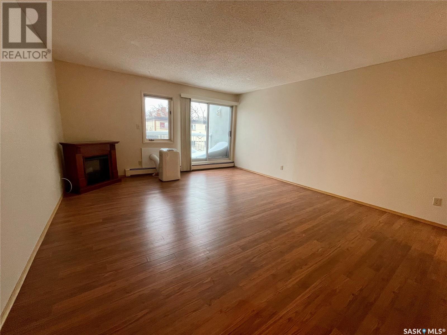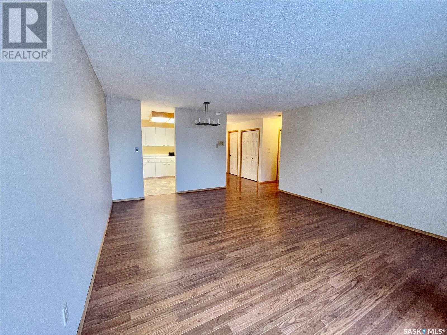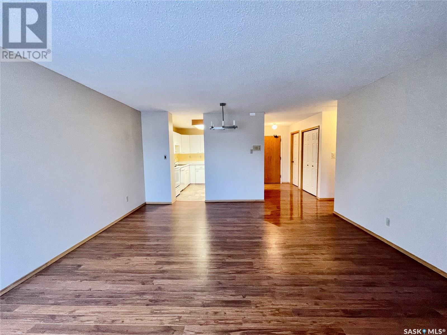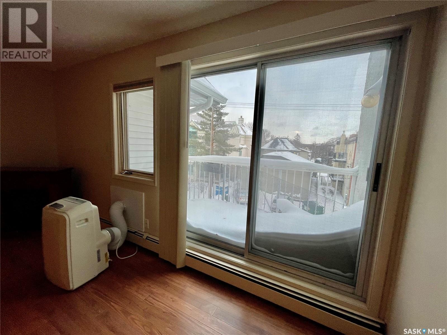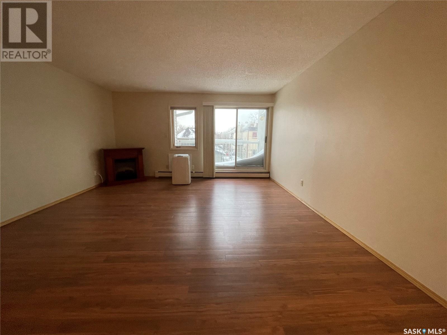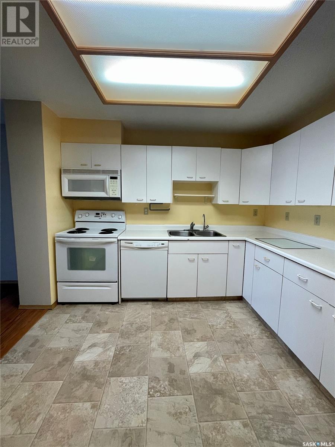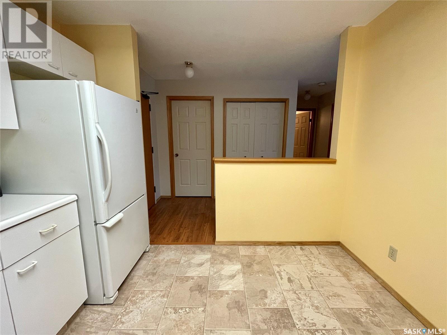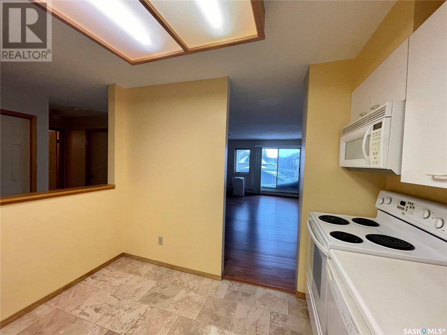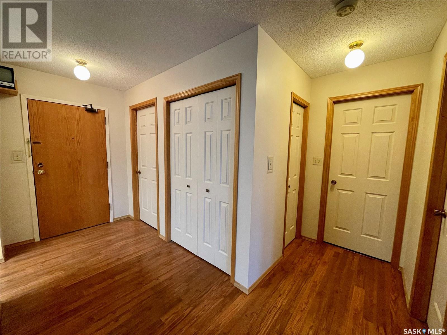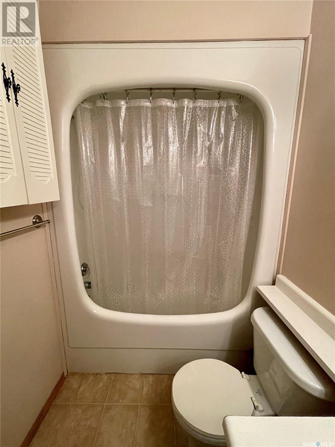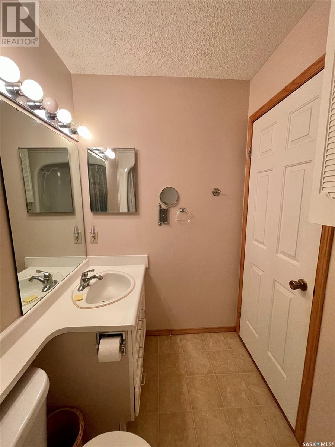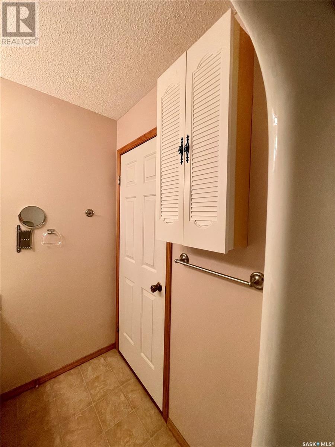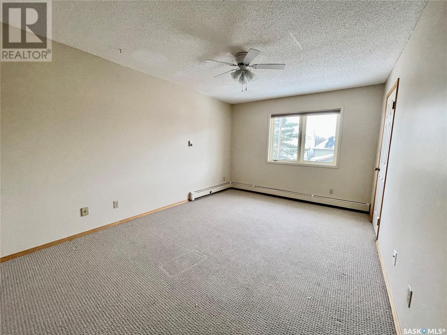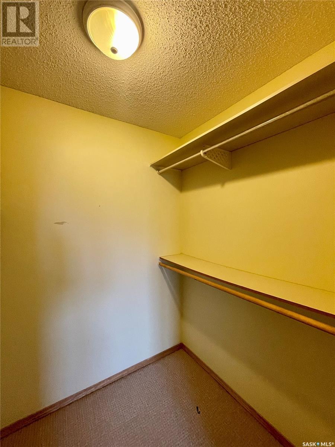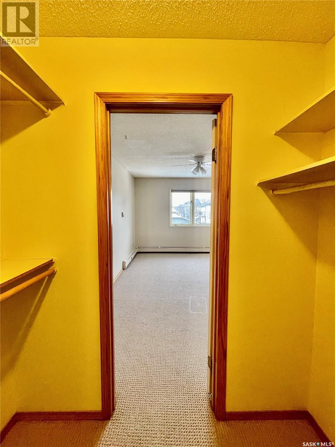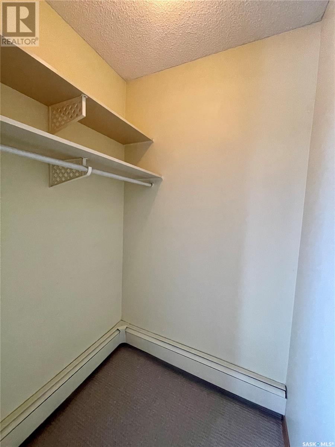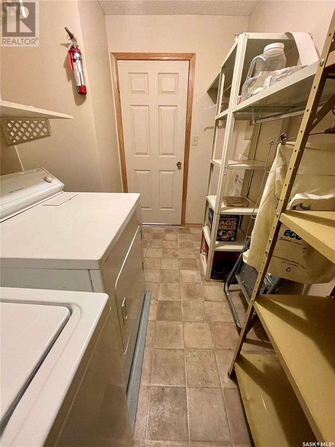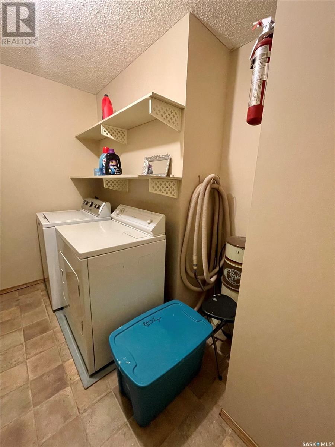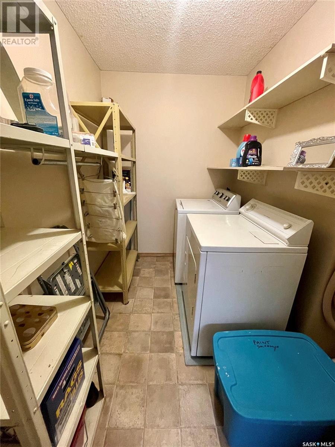- Saskatchewan
- Regina
2275 Mcintyre St
CAD$135,900
CAD$135,900 Asking price
306 2275 McIntyre STREETRegina, Saskatchewan, S4P2S1
Delisted
111| 893 sqft
Listing information last updated on Wed Feb 21 2024 00:30:04 GMT-0500 (Eastern Standard Time)

Open Map
Log in to view more information
Go To LoginSummary
IDSK925272
StatusDelisted
Ownership TypeCondominium/Strata
Brokered ByRealtyone Real Estate Services Inc.
TypeResidential Apartment
AgeConstructed Date: 1987
Square Footage893 sqft
RoomsBed:1,Bath:1
Parking1
Maint Fee454 / Monthly
Detail
Building
Bathroom Total1
Bedrooms Total1
AmenitiesRecreation Centre
AppliancesWasher,Refrigerator,Intercom,Dishwasher,Dryer,Microwave,Freezer,Oven - Built-In,Window Coverings,Stove
Architectural StyleLow rise
Constructed Date1987
Cooling TypeWindow air conditioner
Fireplace PresentFalse
Heating TypeBaseboard heaters
Size Interior893 sqft
TypeApartment
Land
Acreagefalse
Underground
Parking Space(s)
Surrounding
Community FeaturesPets Allowed With Restrictions
Other
FeaturesElevator,Wheelchair access
FireplaceFalse
HeatingBaseboard heaters
Unit No.306
Remarks
Located one block from the Royal Saskatchewan Museum, Wascana Park and local frequented attractions and services. This one bedroom condo being on the top floor is ideal for those who require a lesser disturbed inhabitance with a more tranquil feel. This unit has an open concept plan with a large master bedroom and two walk in-closets. The kitchen is spacious with plenty of counter space and there is a corner dining nook. There is also an eastward facing balcony allowing for seasonal relaxation and entertainment. The unit also has a heated parking stall underground and a large storage unit. Come and see all that this property has to offer! (id:22211)
The listing data above is provided under copyright by the Canada Real Estate Association.
The listing data is deemed reliable but is not guaranteed accurate by Canada Real Estate Association nor RealMaster.
MLS®, REALTOR® & associated logos are trademarks of The Canadian Real Estate Association.
Location
Province:
Saskatchewan
City:
Regina
Community:
Transition Area
Room
Room
Level
Length
Width
Area
Living
Main
14.76
19.00
280.45
14 ft ,9 in x 19 ft
Kitchen/Dining
Main
8.23
8.23
67.81
8 ft ,3 in x 8 ft ,3 in
Bedroom
Main
10.60
14.60
154.72
10 ft ,7 in x 14 ft ,7 in
4pc Bathroom
Main
NaN
Measurements not available
Laundry
Main
NaN
Measurements not available

