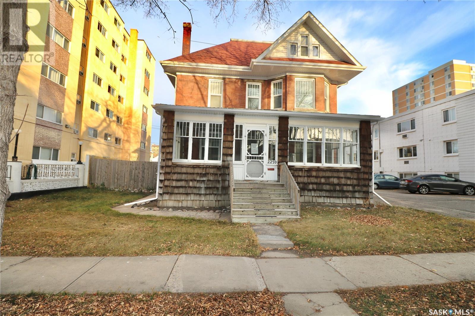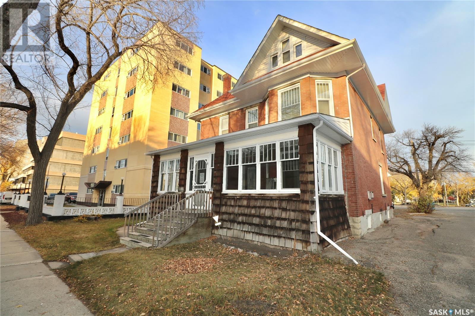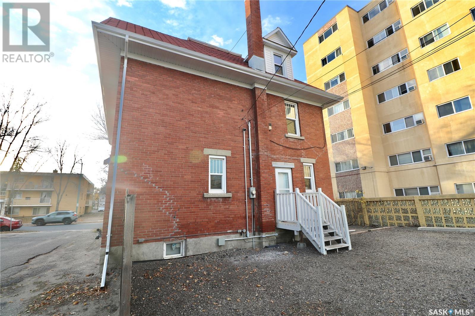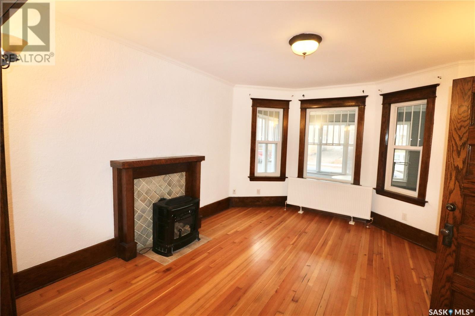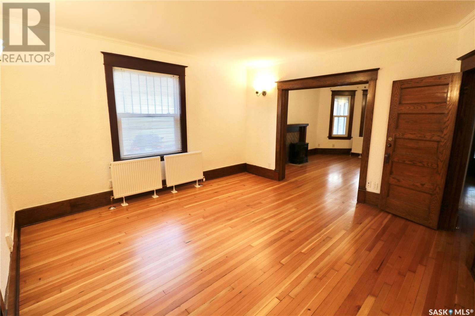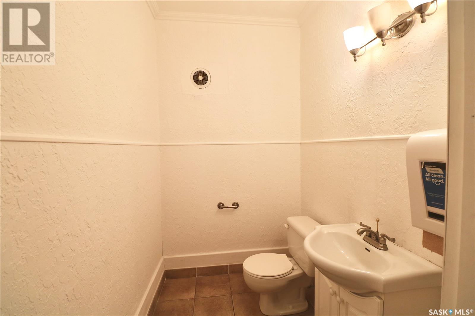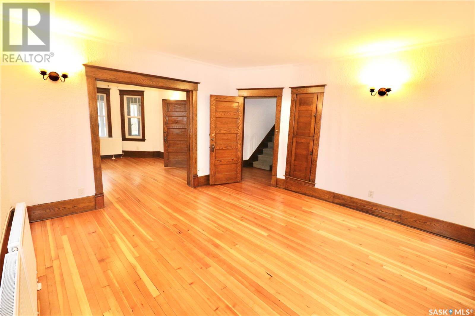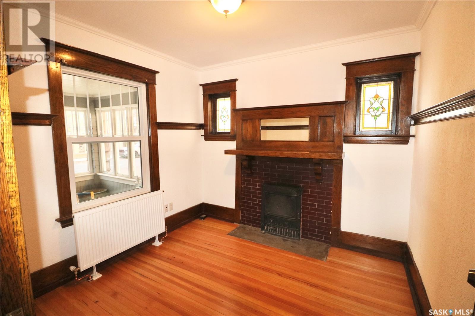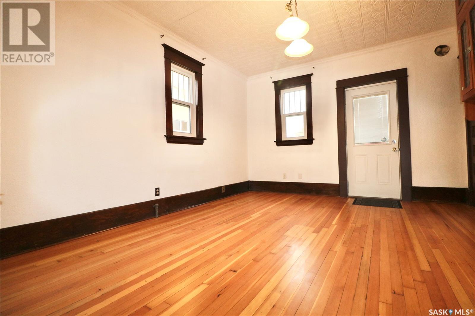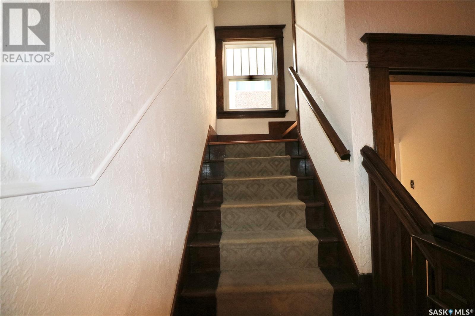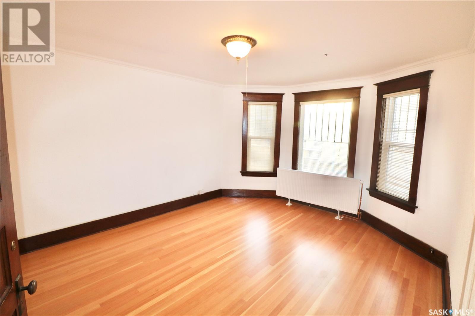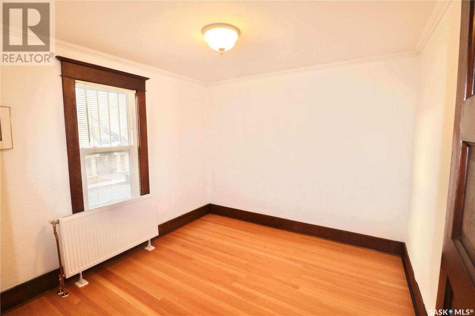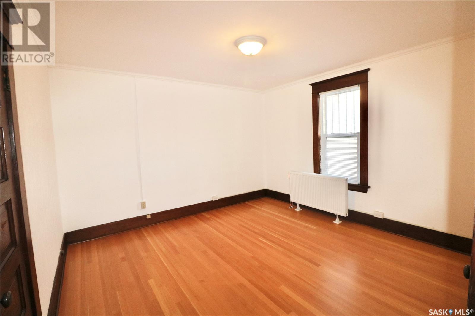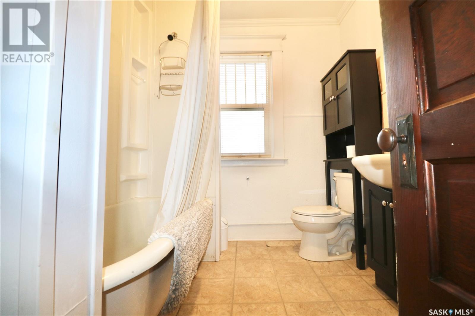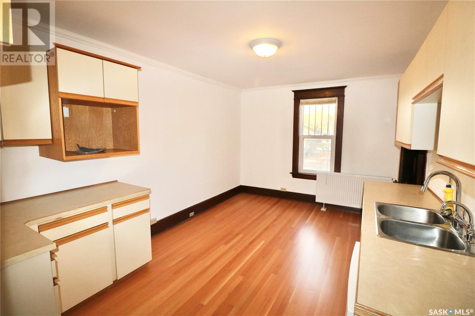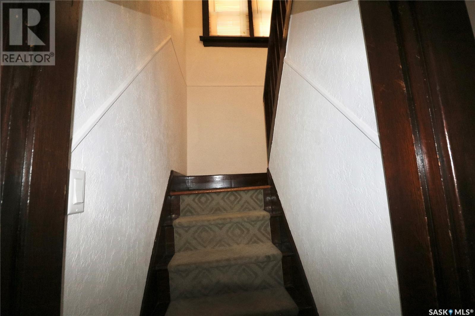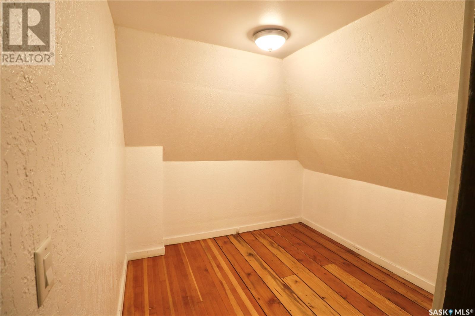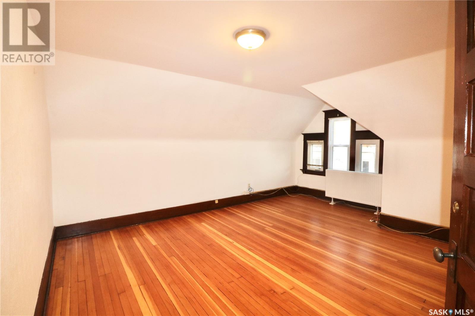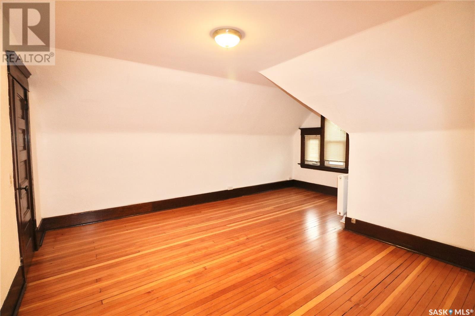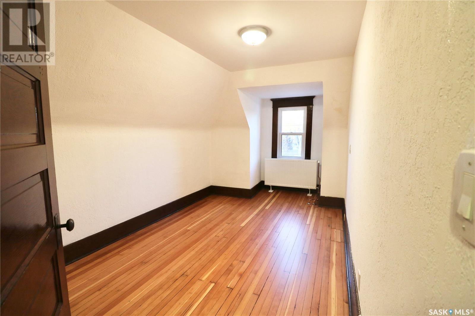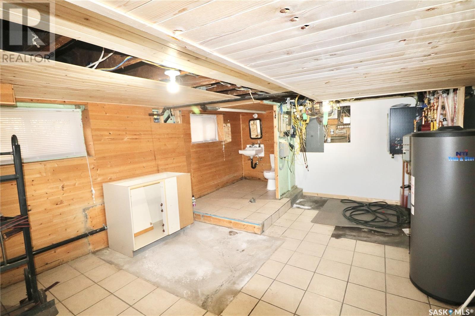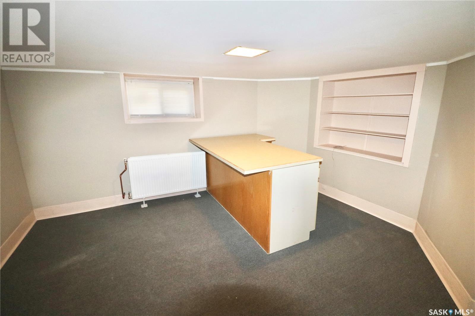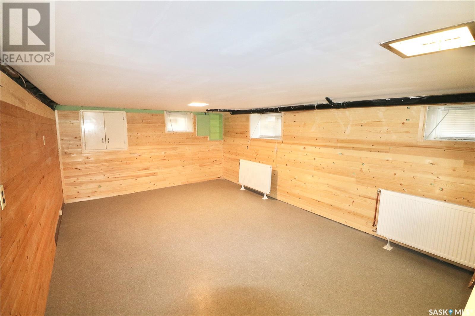- Saskatchewan
- Regina
2259 CORNWALL STREET
CAD$498,000
CAD$498,000 Asking price
2259 CORNWALL STREETRegina, Saskatchewan, S4P2L1
Delisted
53| 2625 sqft
Listing information last updated on Fri Feb 02 2024 08:48:57 GMT-0500 (Eastern Standard Time)

Open Map
Log in to view more information
Go To LoginSummary
IDSK949519
StatusDelisted
Ownership TypeFreehold
Brokered ByRealty Executives Diversified Realty
TypeResidential House
AgeConstructed Date: 1912
Land Size6228 sqft
Square Footage2625 sqft
RoomsBed:5,Bath:3
Detail
Building
Bathroom Total3
Bedrooms Total5
AppliancesDishwasher
Architectural Style2 Level
Constructed Date1912
Fireplace FuelGas,Wood
Fireplace PresentTrue
Fireplace TypeConventional
Heating TypeHot Water
Size Interior2625 sqft
Stories Total2.5
TypeHouse
Land
Size Total6228 sqft
Size Total Text6228 sqft
Acreagefalse
Landscape FeaturesLawn
Size Irregular6228.00
None
Parking Space(s)
Other
FeaturesRectangular
FireplaceTrue
HeatingHot Water
Remarks
Walking into this 2625 square feet home one will appreciate the hard work to restore the trim and flooring to bring it back to its original condition, like a step back in time. The home features all interior wood work that has been brought back to its original condition, gleaming hardwood, wainscoting with plate/picture rails, pocket door and (2) fireplaces. All new windows (minus the front deck), all original doors have been refinished and restrained. New paint throughout the interior, a brand-new high-energy boiler with modern radiators plus updated water supply and zone values, the electrical for the most part is new and the small amount of original has been inspected, documents available. Large portion of the plumbing is pex type. If the property was to be used as a home a small amount of kitchen cabinets would need to be installed to your personal touch. Walking in you are greeted with a large front deck/foyer that leads into the family/den room with original stained glass windows, and a wood burning fireplace. The large front living room is completed with a gas fireplace, and pocket doors that slide open and closed to your dining room. Finishing the main is a two-piece bathroom and the kitchen area. On the second floor are three large bedrooms, a full piece bathroom with a claw foot tub and an additional kitchen area with a built-in dishwasher. The third floor has two dens, and another two bedrooms. Downstairs is finished with a recreation room, den and a two-piece bathroom. Plenty of storage throughout this home as well as seven parking spaces out back. This home is ideal for any large family, home based business, law firm or other professional use. Contact the listing agent(s) for all additional information, and to set up your personal viewing. (id:22211)
The listing data above is provided under copyright by the Canada Real Estate Association.
The listing data is deemed reliable but is not guaranteed accurate by Canada Real Estate Association nor RealMaster.
MLS®, REALTOR® & associated logos are trademarks of The Canadian Real Estate Association.
Location
Province:
Saskatchewan
City:
Regina
Community:
Transition Area
Room
Room
Level
Length
Width
Area
Bedroom
Second
12.34
12.34
152.18
12 ft ,4 in x 12 ft ,4 in
Bedroom
Second
14.17
12.17
172.52
14 ft ,2 in x 12 ft ,2 in
Bedroom
Second
10.01
10.33
103.41
10 ft x 10 ft ,4 in
4pc Bathroom
Second
NaN
Measurements not available
Kitchen
Second
8.99
14.99
134.78
9 ft x 15 ft
Den
Third
9.15
9.15
83.79
9 ft ,2 in x 9 ft ,2 in
Bedroom
Third
14.01
14.17
198.56
14 ft x 14 ft ,2 in
Bedroom
Third
16.01
14.01
224.29
16 ft x 14 ft
Den
Third
12.99
8.33
108.27
13 ft x 8 ft ,4 in
Other
Bsmt
12.01
19.00
228.10
12 ft x 19 ft
Den
Bsmt
12.01
10.99
131.98
12 ft x 11 ft
2pc Bathroom
Bsmt
0.00
x x x
Kitchen
Main
11.42
14.99
171.18
11 ft ,5 in x 15 ft
Dining
Main
14.34
14.50
207.91
14 ft ,4 in x 14 ft ,6 in
Living
Main
14.34
12.50
179.22
14 ft ,4 in x 12 ft ,6 in
Den
Main
9.51
10.01
95.21
9 ft ,6 in x 10 ft
2pc Bathroom
Main
0.00
x x x

