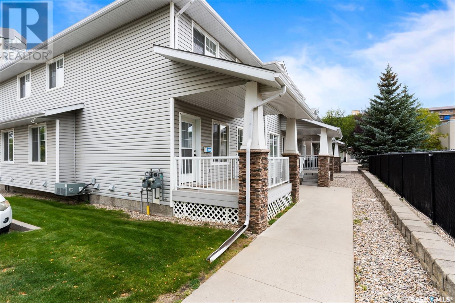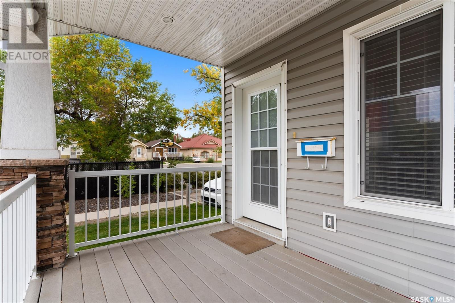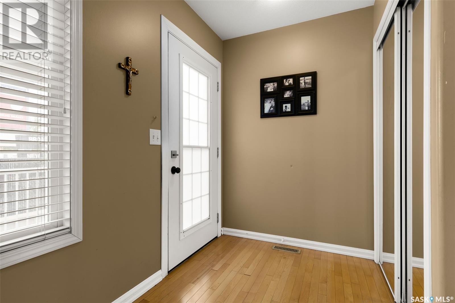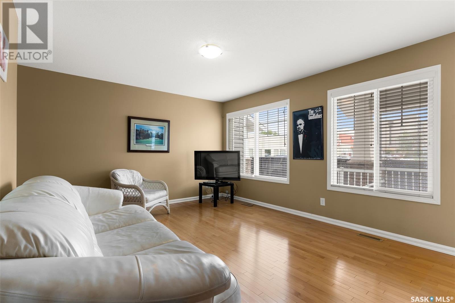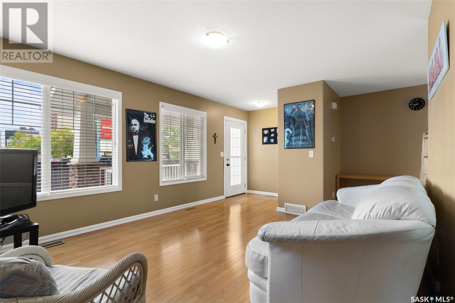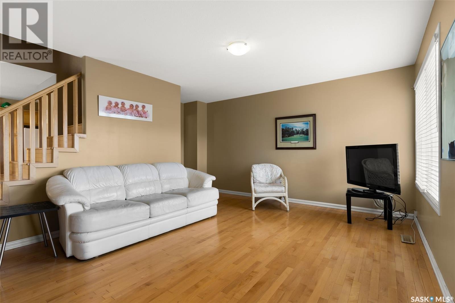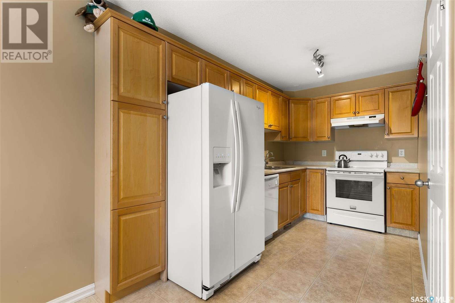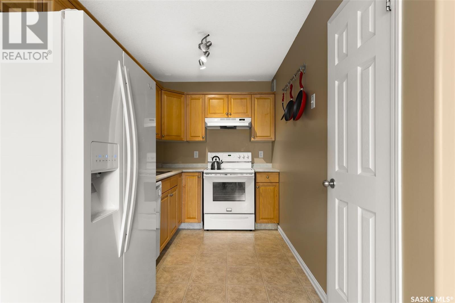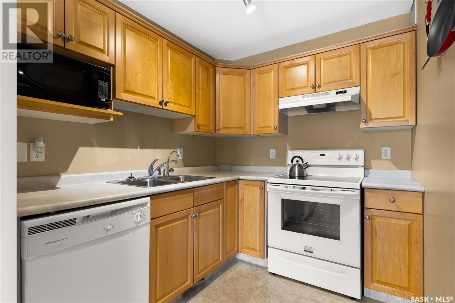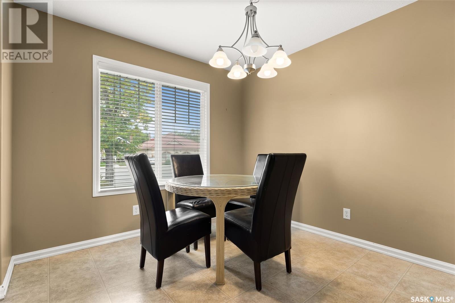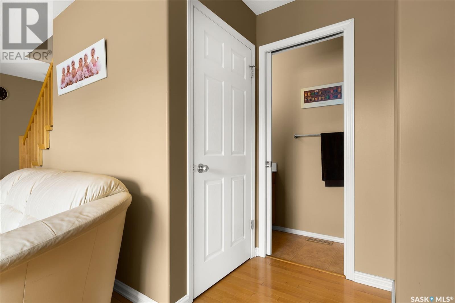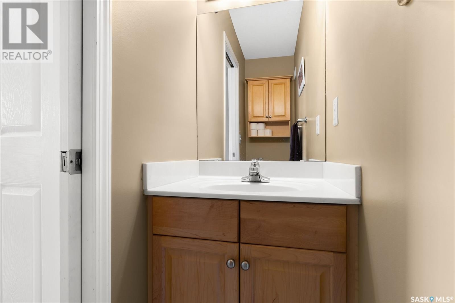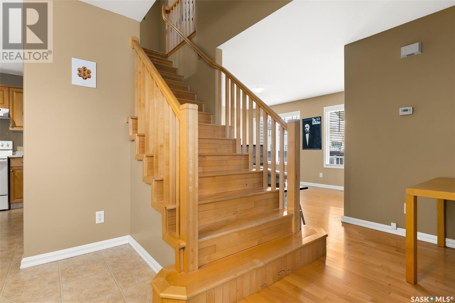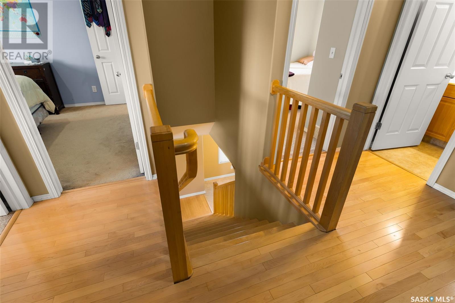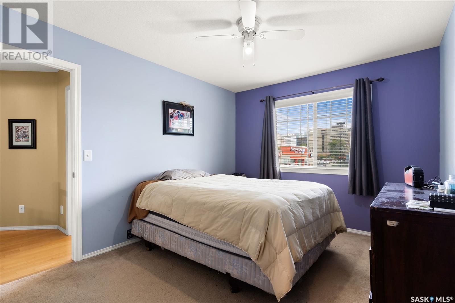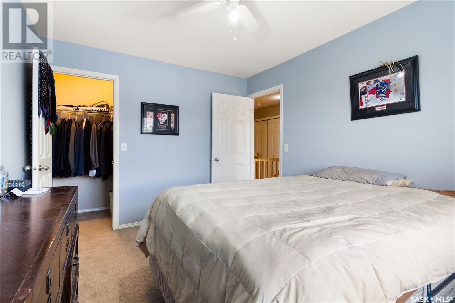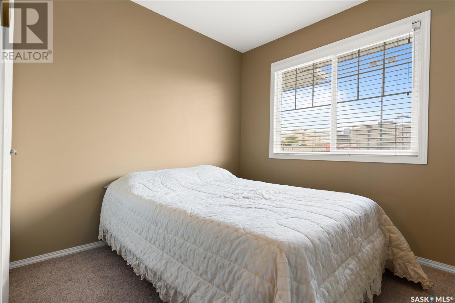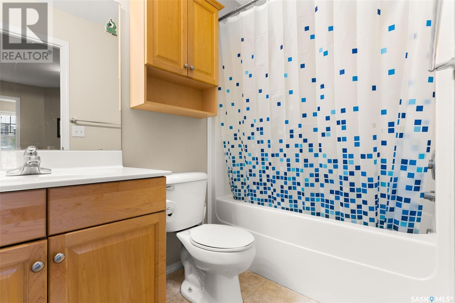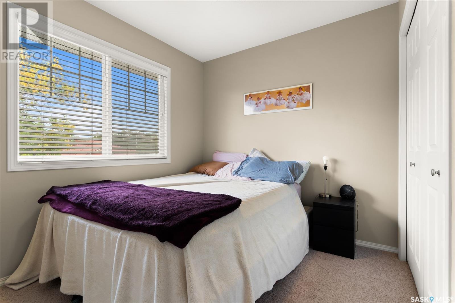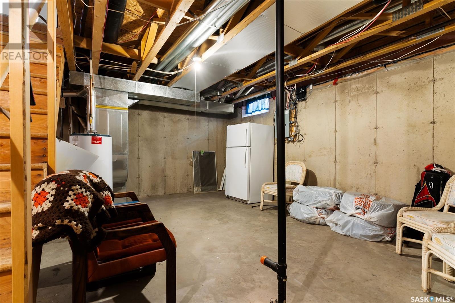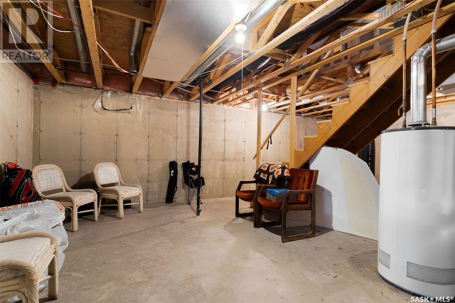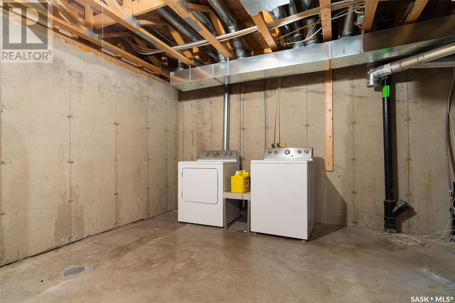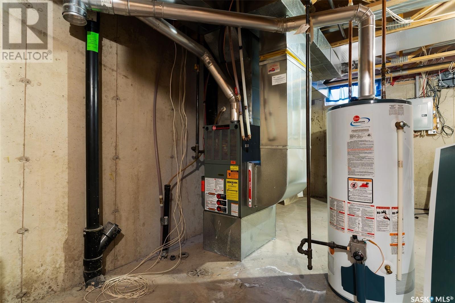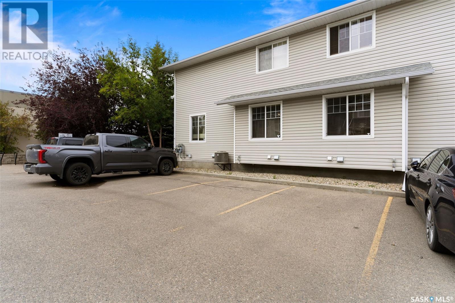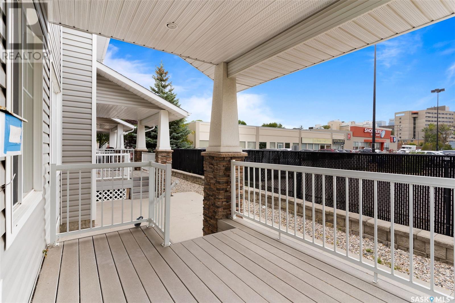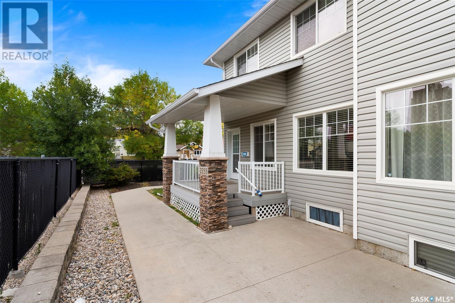- Saskatchewan
- Regina
2233 Treetop Lane
CAD$264,900
CAD$264,900 Asking price
2233 Treetop LANERegina, Saskatchewan, S4P4V8
Delisted · Delisted ·
32(2)| 1101 sqft
Listing information last updated on Sat Feb 24 2024 00:14:33 GMT-0500 (Eastern Standard Time)

Open Map
Log in to view more information
Go To LoginSummary
IDSK943079
StatusDelisted
Ownership TypeCondominium/Strata
Brokered ByRE/MAX Crown Real Estate
TypeResidential Townhouse,Attached
AgeConstructed Date: 2004
Land Size0.00
Square Footage1101 sqft
RoomsBed:3,Bath:2
Parking2
Maint Fee340.38 / Monthly
Detail
Building
Bathroom Total2
Bedrooms Total3
AppliancesWasher,Refrigerator,Dishwasher,Dryer,Hood Fan,Stove
Architectural Style2 Level
Constructed Date2004
Cooling TypeCentral air conditioning
Fireplace PresentFalse
Heating FuelNatural gas
Heating TypeForced air
Size Interior1101 sqft
Stories Total2
TypeRow / Townhouse
Land
Size Total0.00
Size Total Text0.00
Acreagefalse
Size Irregular0.00
Surfaced
Parking Space(s)
Surrounding
Community FeaturesPets Allowed With Restrictions
FireplaceFalse
HeatingForced air
Remarks
Exceptional condo in the Transition Area with easy access to downtown, Wascana Park and the Saskatchewan Legislature and General Hospital. Well maintained 3 bedroom condo features maple hardwood flooring in the living room, spacious and functional dining room and kitchen. Maple cabinets and closet pantry. 2 piece bathroom on the main level. 2nd floor boasts 3 good sized bedrooms and four piece main bathroom. Basement is open for development and provides loads of storage space. Central air. All appliances included. 2 electrified parking stalls is bonus! Call today to book your private viewing. (id:22211)
The listing data above is provided under copyright by the Canada Real Estate Association.
The listing data is deemed reliable but is not guaranteed accurate by Canada Real Estate Association nor RealMaster.
MLS®, REALTOR® & associated logos are trademarks of The Canadian Real Estate Association.
Location
Province:
Saskatchewan
City:
Regina
Community:
Transition Area
Room
Room
Level
Length
Width
Area
Bedroom
Second
8.33
8.76
73.00
8 ft ,4 in x 8 ft ,9 in
Bedroom
Second
9.68
10.33
100.02
9 ft ,8 in x 10 ft ,4 in
Bedroom
Second
11.68
10.01
116.87
11 ft ,8 in x 10 ft
4pc Bathroom
Second
4.82
8.01
38.61
4 ft ,10 in x 8 ft
Foyer
Main
4.76
5.25
24.97
4 ft ,9 in x 5 ft ,3 in
Living
Main
14.34
12.17
174.51
14 ft ,4 in x 12 ft ,2 in
Dining
Main
10.33
9.74
100.70
10 ft ,4 in x 9 ft ,9 in
Kitchen
Main
6.82
10.66
72.76
6 ft ,10 in x 10 ft ,8 in
2pc Bathroom
Main
0.00
x x x

