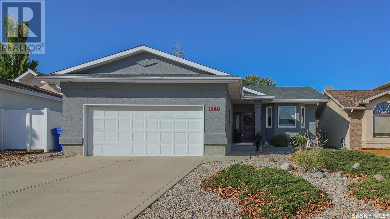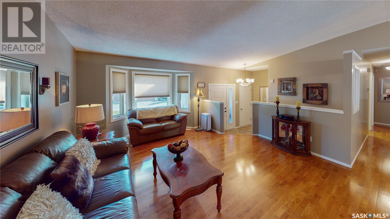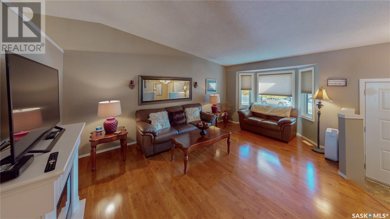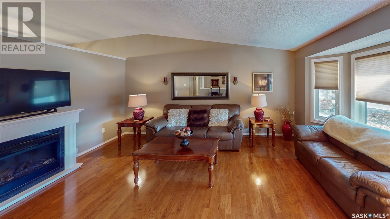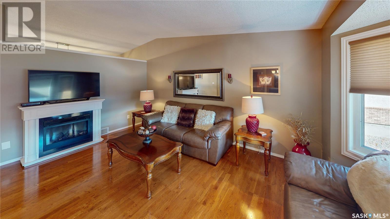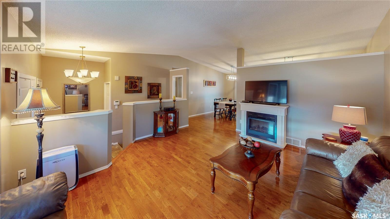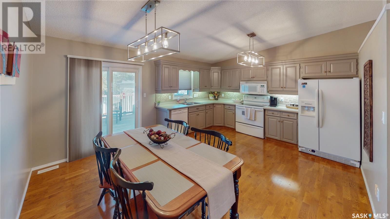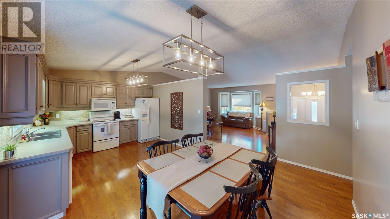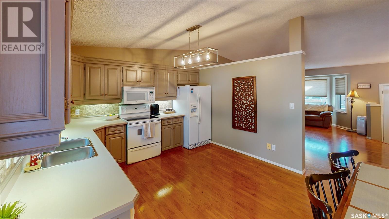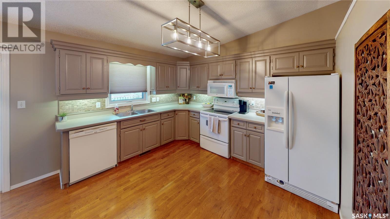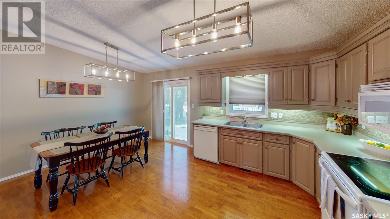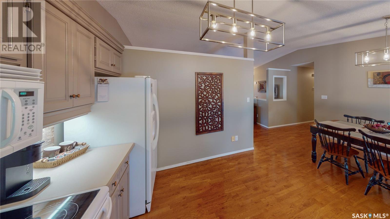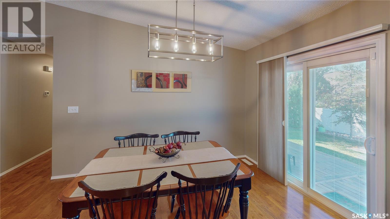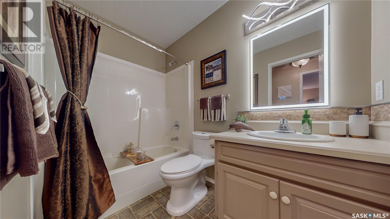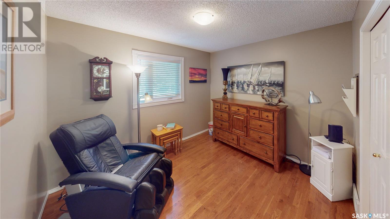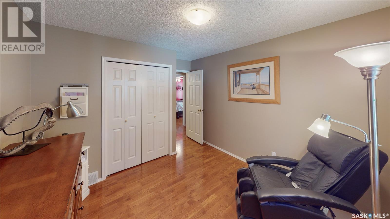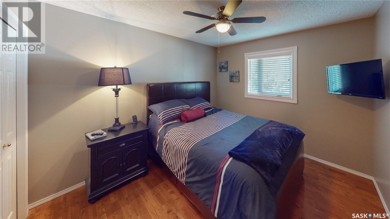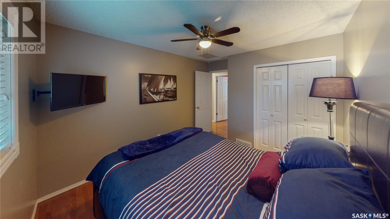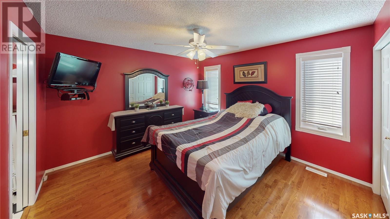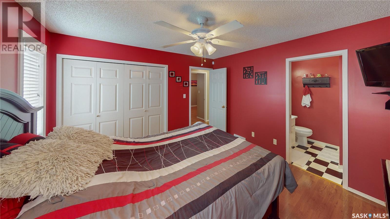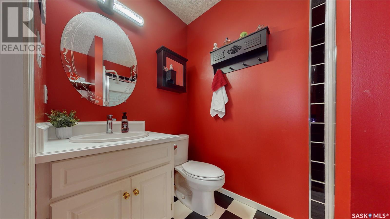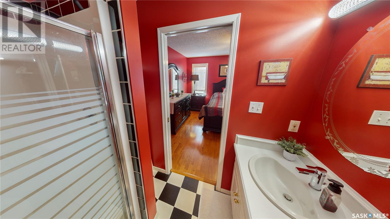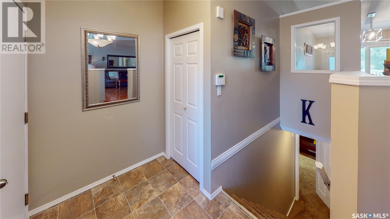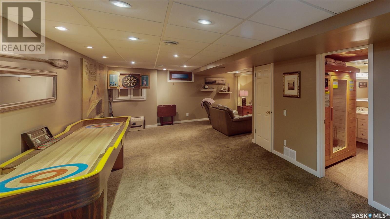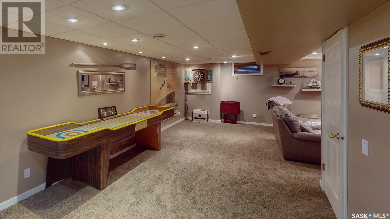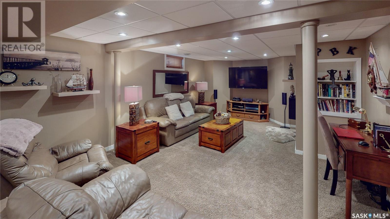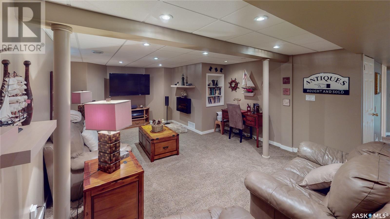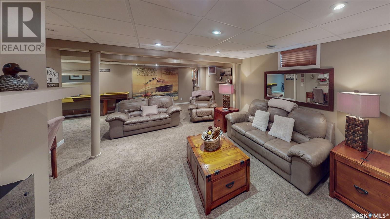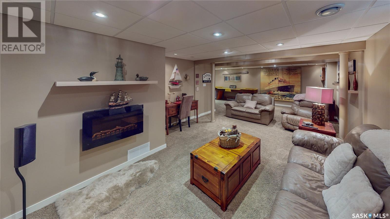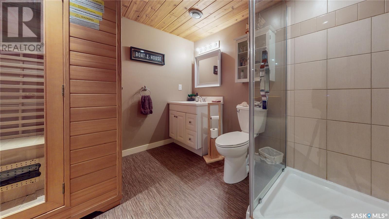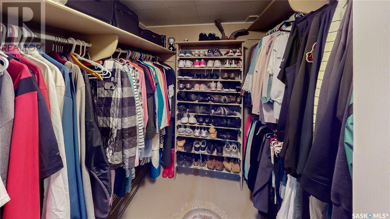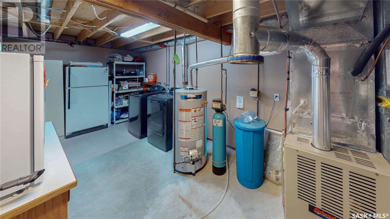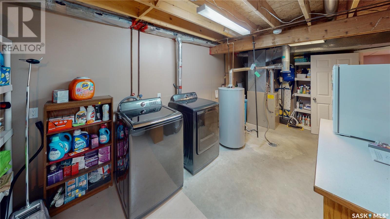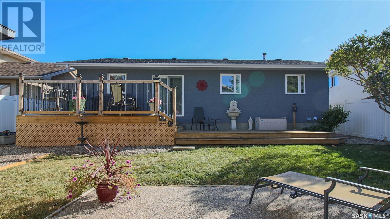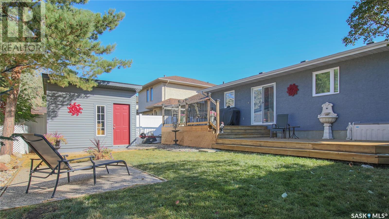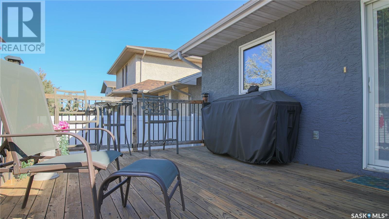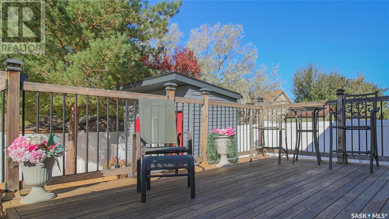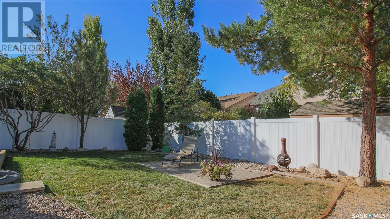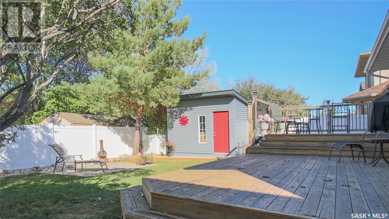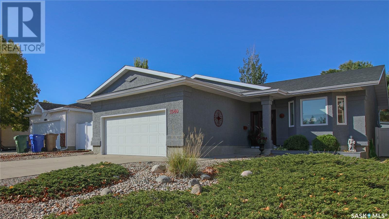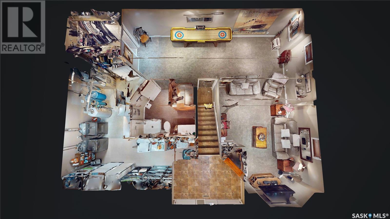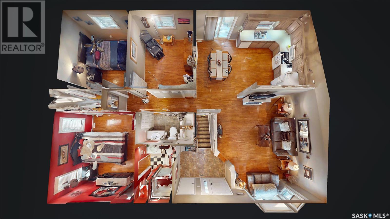- Saskatchewan
- Regina
1340 Harrison Way N
CAD$482,500
CAD$482,500 Asking price
1340 Harrison WAY NRegina, Saskatchewan, S4X4G4
Delisted
33| 1214 sqft
Listing information last updated on Sat Jan 06 2024 03:24:51 GMT-0500 (Eastern Standard Time)

Open Map
Log in to view more information
Go To LoginSummary
IDSK946643
StatusDelisted
Ownership TypeFreehold
Brokered ByRE/MAX Crown Real Estate
TypeResidential House,Bungalow
AgeConstructed Date: 1994
Land Size5267 sqft
Square Footage1214 sqft
RoomsBed:3,Bath:3
Virtual Tour
Detail
Building
Bathroom Total3
Bedrooms Total3
AppliancesWasher,Refrigerator,Sauna,Dishwasher,Dryer,Alarm System,Window Coverings,Garage door opener remote(s),Storage Shed,Stove
Architectural StyleBungalow
Constructed Date1994
Cooling TypeCentral air conditioning
Fireplace FuelElectric
Fireplace PresentTrue
Fireplace TypeConventional
Fire ProtectionAlarm system
Heating FuelNatural gas
Heating TypeForced air
Size Interior1214 sqft
Stories Total1
TypeHouse
Land
Size Total5267 sqft
Size Total Text5267 sqft
Acreagefalse
Fence TypeFence
Landscape FeaturesLawn
Size Irregular5267.00
Attached Garage
Parking Space(s)
Other
FeaturesTreed,Irregular lot size
FireplaceTrue
HeatingForced air
Remarks
This meticulously maintained Lakeridge bungalow, situated near schools, parks, & shopping, promises an exceptional living experience. Boasting approximately 1214 sq ft of carefully tended living space, this home is a true gem. Upon entry, you'll be greeted by a spacious and well-lit living room, featuring a welcoming bay window that bathes the room in natural light. The kitchen, perfect for enjoyable meals at home, offers ample cabinetry & a complementary tile backsplash. Step outside onto the deck from the dining area & relish the low-maintenance yard, complete with a generous deck that creates a peaceful outdoor retreat. For storage, a sizable shed stands ready to meet your needs. The primary bedroom offers both comfort and convenience with its 3-piece ensuite. Two other well-sized bedrooms & a contemporary 4-piece bath complete the main floor. The basement is fully developed, with the work completed between 2010-2011. It boasts an expansive family room, a practical walk-in closet, & a spacious 3-piece bathroom, featuring an impressive sauna. Additionally, a well-proportioned utility room is at your service for practical needs. Significant updates to this home include new windows in the living room, kitchen, & bedrooms (installed between 2015-2019), as well as new patio doors and a front door with a side window (2018-2019). Custom blinds, vinyl fencing (installed in 2017), and shingles (replaced in 2018) enhance the property's value. Engineered Hardwood flooring through the main level (2007). The furnace& air conditioner are serviced annually. Parking & storage requirements are effortlessly met by the spacious 22x22-foot garage, offering ample room for vehicles & additional storage. The custom workbench in garage folds into wall to accommodate a full size 1/2 ton truck. This property combines a superb location with meticulously preserved living spaces, presenting an enticing opportunity for a comfortable and convenient lifestyle. Energy $97, power $99, water $125 (id:22211)
The listing data above is provided under copyright by the Canada Real Estate Association.
The listing data is deemed reliable but is not guaranteed accurate by Canada Real Estate Association nor RealMaster.
MLS®, REALTOR® & associated logos are trademarks of The Canadian Real Estate Association.
Location
Province:
Saskatchewan
City:
Regina
Community:
Lakeridge Rg
Room
Room
Level
Length
Width
Area
Family
Bsmt
20.01
14.01
280.37
20' x 14'
Games
Bsmt
29.00
10.76
312.10
29' x 10'9"
3pc Bathroom
Bsmt
10.01
8.76
87.66
10" x 8'9"
Storage
Bsmt
27.00
7.58
204.64
27" x 7'7"
Storage
Bsmt
12.99
9.42
122.33
13" x 9'5"
Other
Bsmt
8.01
6.99
55.94
8' x 7'
Living
Main
16.34
14.40
235.32
16'4" x 14'5"
Primary Bedroom
Main
11.68
12.83
149.83
11'8" x 12'10"
3pc Ensuite bath
Main
7.51
4.92
36.97
7'6" x 4'11"
Bedroom
Main
10.01
10.99
109.98
10' x 11'
Bedroom
Main
10.01
10.17
101.77
10' x 10'2"
4pc Bathroom
Main
4.92
8.43
41.49
4'11' x 8'5"
Kitchen
Main
9.51
12.01
114.25
9'6" x 12'
Dining
Main
8.43
12.01
101.25
8'5" x 12'
Foyer
Main
9.42
5.58
52.52
9'5" x 5'7"

