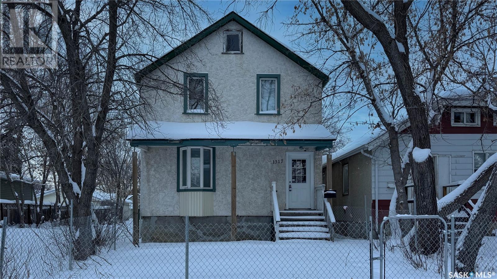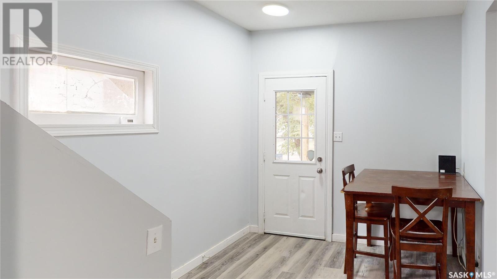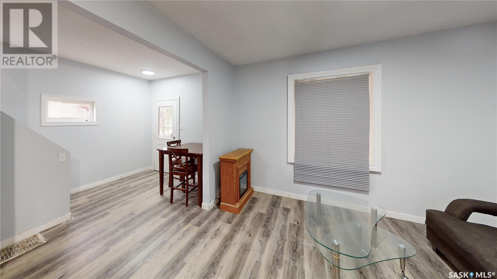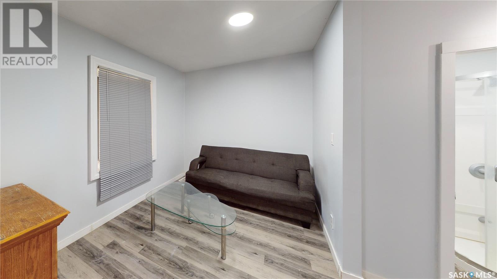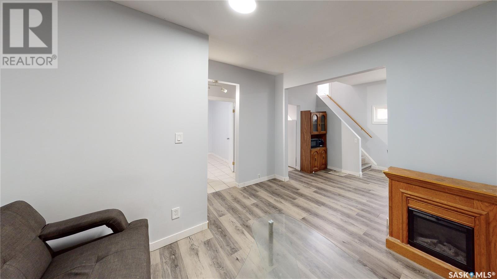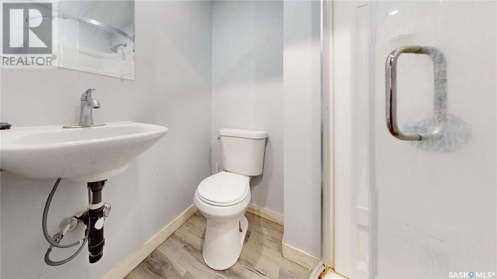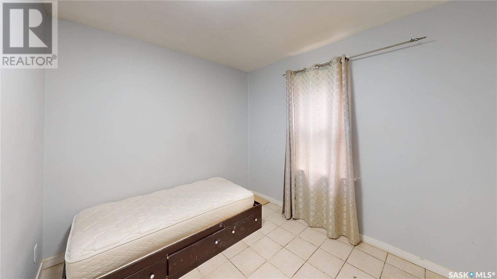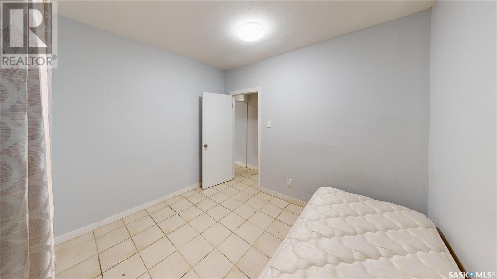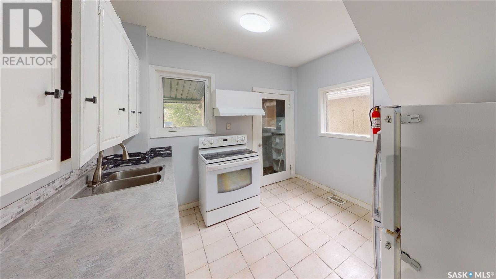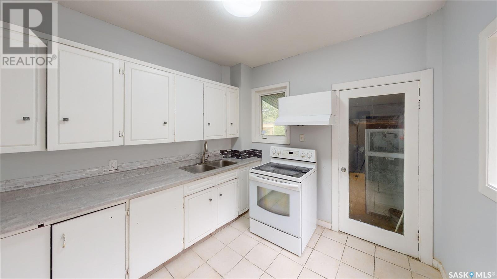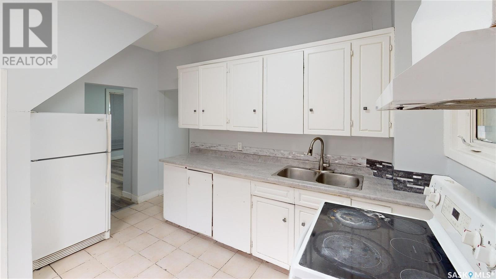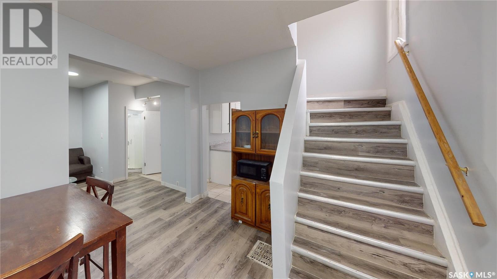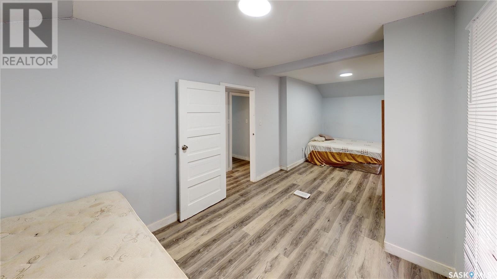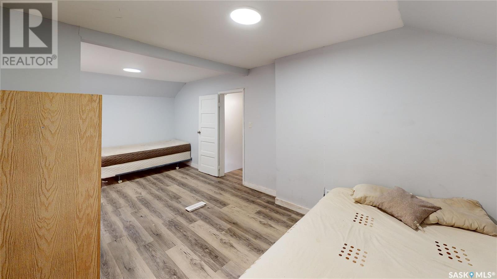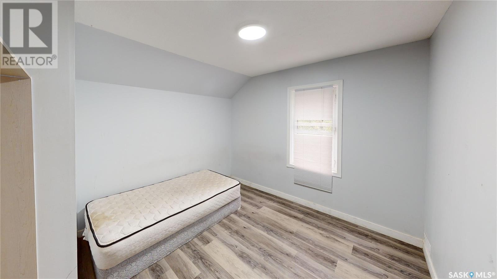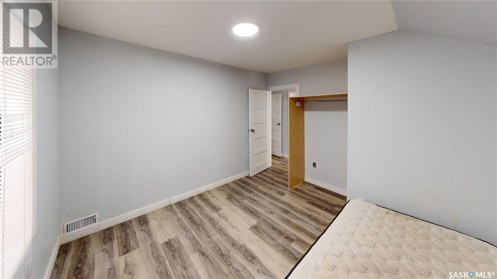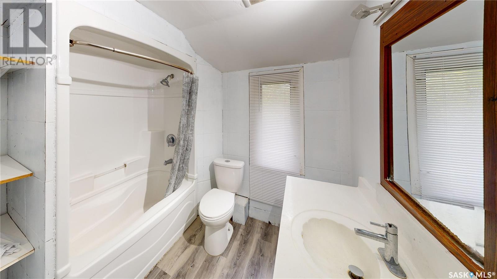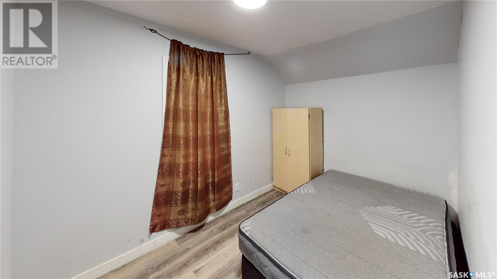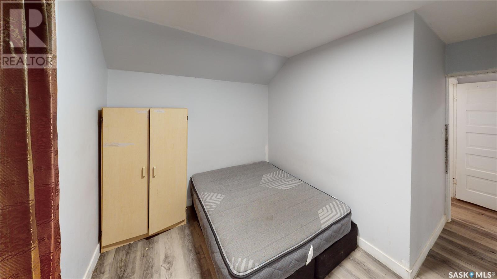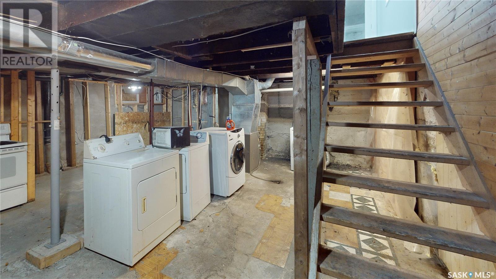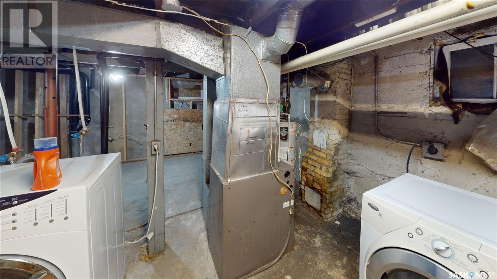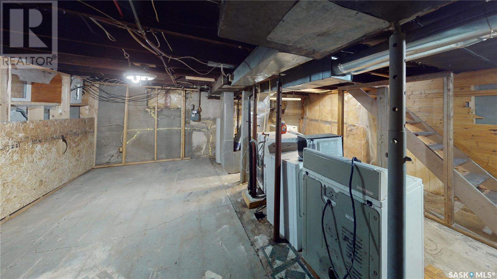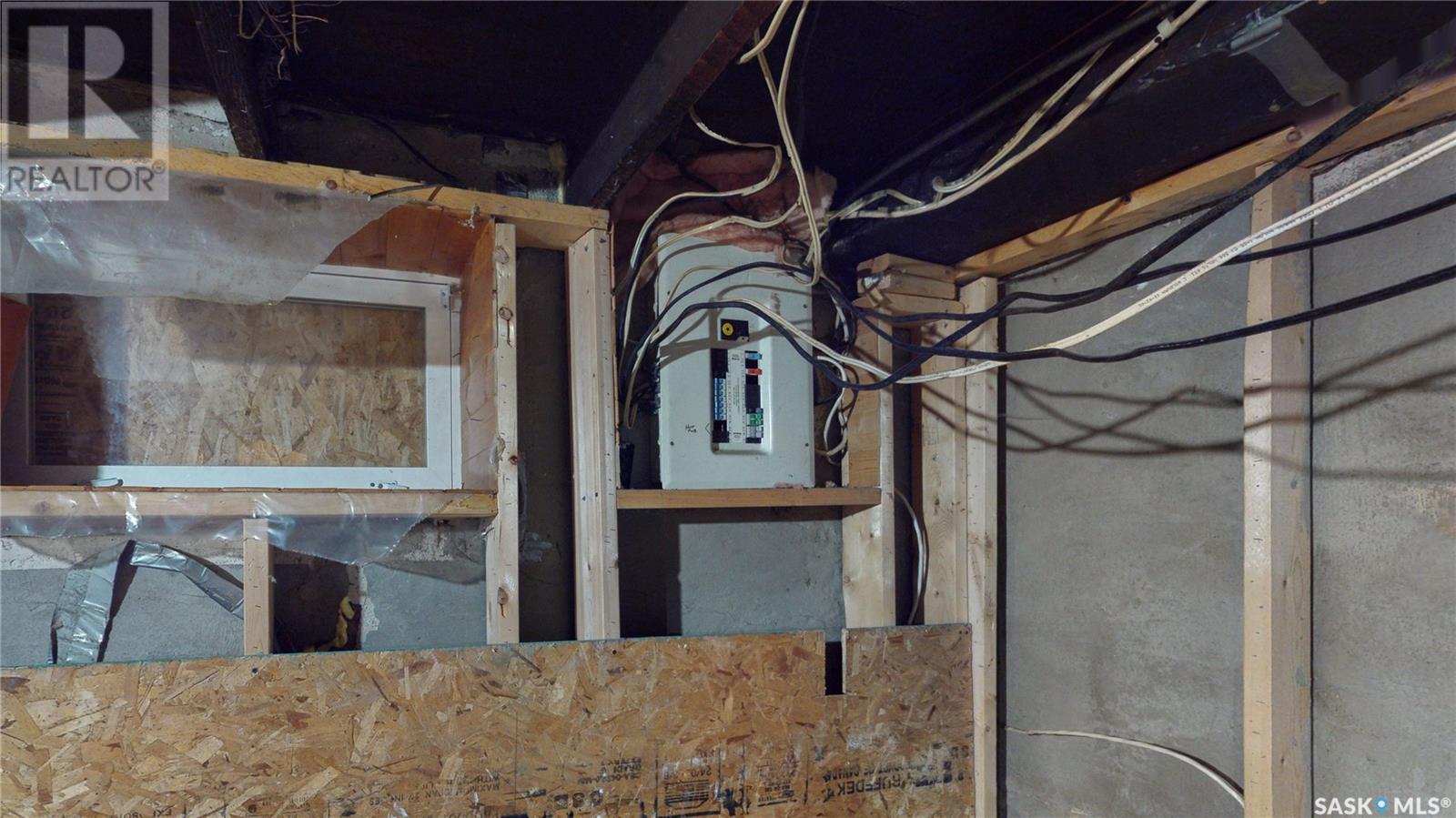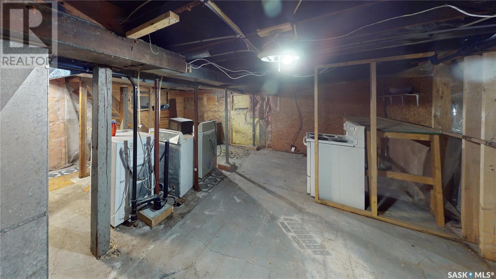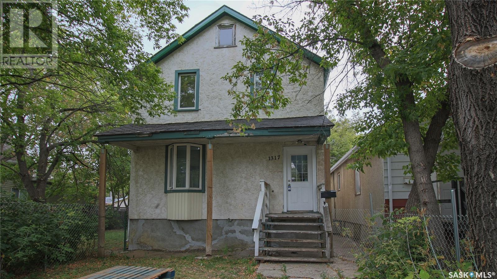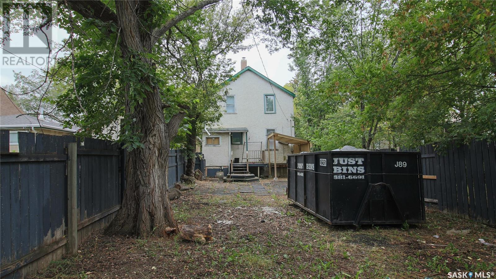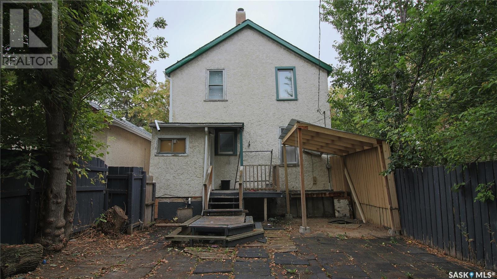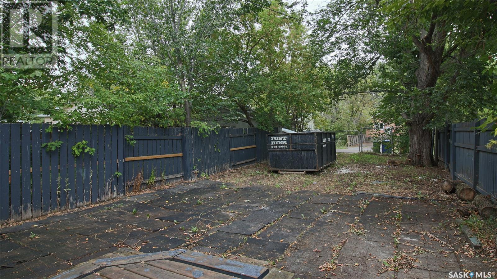- Saskatchewan
- Regina
1317 Athol St
CAD$145,000
CAD$145,000 Asking price
1317 Athol STREETRegina, Saskatchewan, S4T3C6
Delisted
52| 1144 sqft
Listing information last updated on Wed Jan 01 2025 13:53:08 GMT-0500 (Eastern Standard Time)

Open Map
Log in to view more information
Go To LoginSummary
IDSK982784
StatusDelisted
Ownership TypeFreehold
Brokered ByRE/MAX Crown Real Estate
TypeResidential House
AgeConstructed Date: 1914
Land Size3123 sqft
Square Footage1144 sqft
RoomsBed:5,Bath:2
Virtual Tour
Detail
Building
Bathroom Total2
Bedrooms Total5
AppliancesWasher,Refrigerator,Dryer,Stove
Architectural Style2 Level
Basement DevelopmentUnfinished
Basement TypeFull (Unfinished)
Constructed Date1914
Fireplace PresentFalse
Heating FuelNatural gas
Heating TypeForced air
Size Interior1144 sqft
Stories Total2
Total Finished Area
TypeHouse
Land
Size Total3123 sqft
Size Total Text3123 sqft
Acreagefalse
Size Irregular3123.00
Other
FeaturesRectangular
BasementUnfinished,Full (Unfinished)
FireplaceFalse
HeatingForced air
Remarks
Welcome to 1317 Athol Street, a spacious and versatile home offering 4 generously-sized bedrooms and 2 full bathrooms. One of the upstairs bedrooms is large enough to be easily subdivided, creating the potential for a 5th bedroom, perfect for a growing family or additional space needs. The home has seen some important upgrades, including an updated electrical panel and a high-efficiency furnace, ensuring comfort and energy savings year-round. With its ample living space and thoughtful improvements, this home is a fantastic opportunity for buyers seeking both functionality and future potential. Book your viewing today! (id:22211)
The listing data above is provided under copyright by the Canada Real Estate Association.
The listing data is deemed reliable but is not guaranteed accurate by Canada Real Estate Association nor RealMaster.
MLS®, REALTOR® & associated logos are trademarks of The Canadian Real Estate Association.
Location
Province:
Saskatchewan
City:
Regina
Community:
Washington Park
Room
Room
Level
Length
Width
Area
Bedroom
Second
9.42
20.93
197.09
9'5 x 20'11
Bedroom
Second
9.84
11.75
115.60
9'10 x 11'9
Bedroom
Second
7.41
10.40
77.11
7'5 x 10'5
4pc Bathroom
Second
7.25
8.92
64.70
7'3 x 8'11
Living
Main
11.84
11.84
140.28
11'10 x 11'10
3pc Bathroom
Main
4.66
5.91
27.51
4'8 x 5'11
Foyer
Main
8.33
12.34
102.80
8'4 x 12'4
Bedroom
Main
9.32
10.40
96.91
9'4 x 10'5
Bedroom
Main
9.32
10.40
96.91
9'4 x 10'5
Kitchen
Main
10.01
12.50
125.08
10' x 12'6

