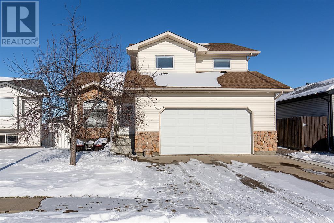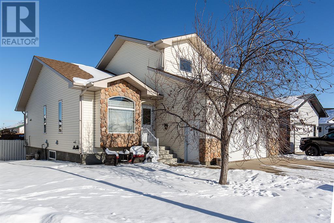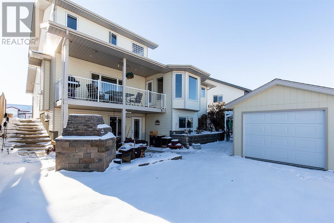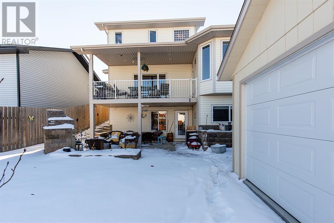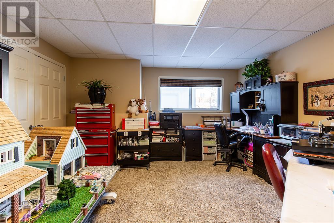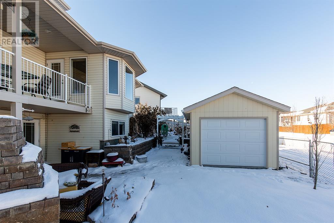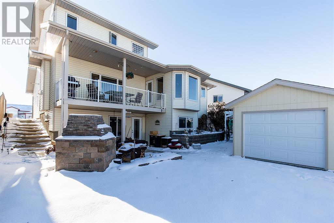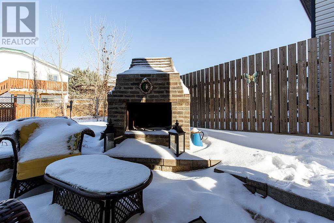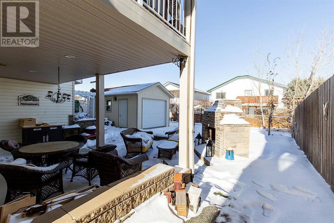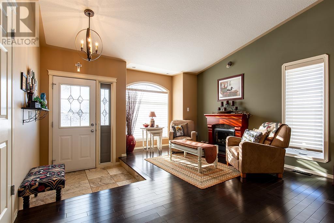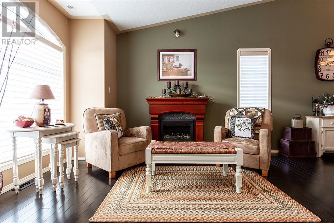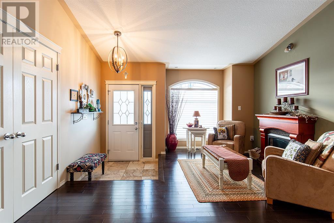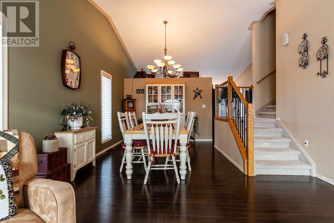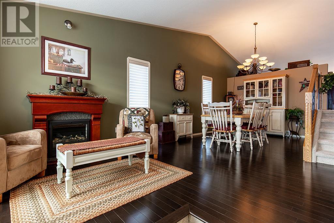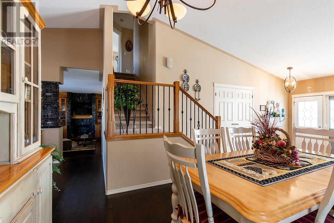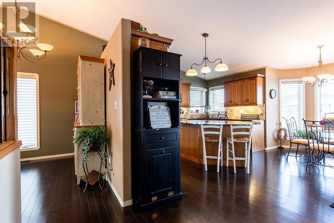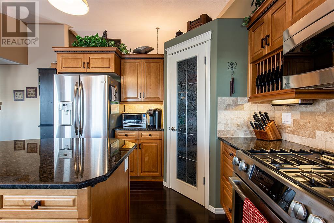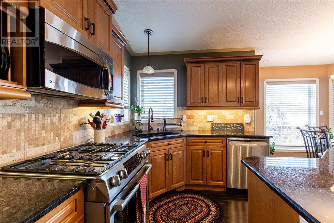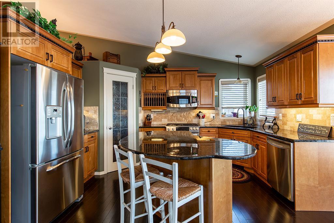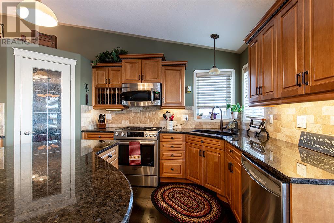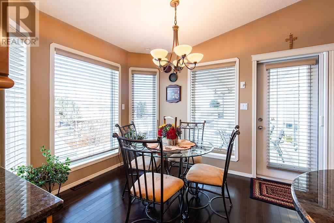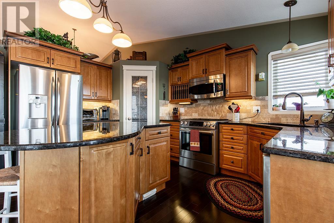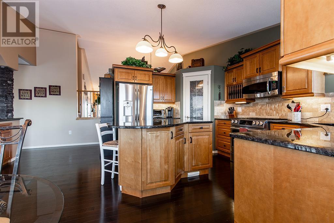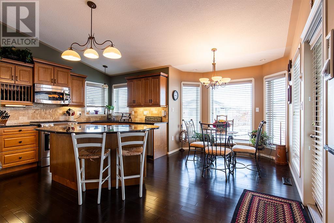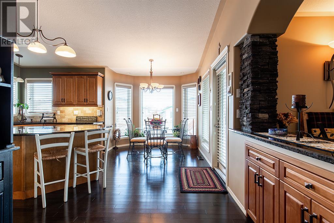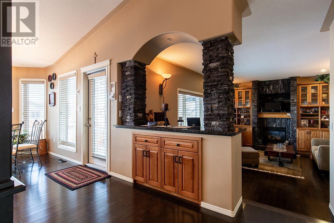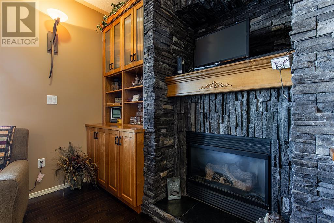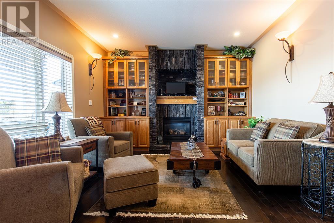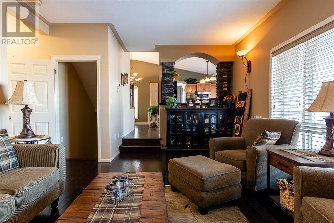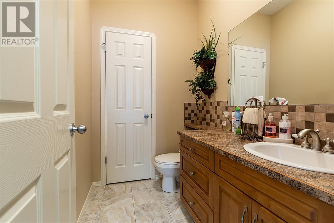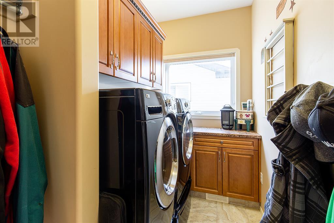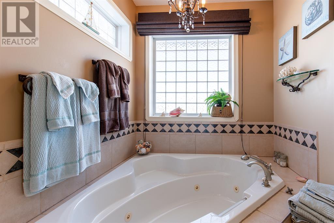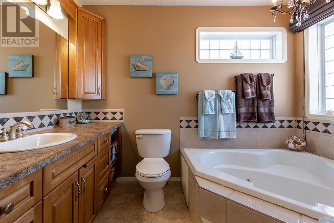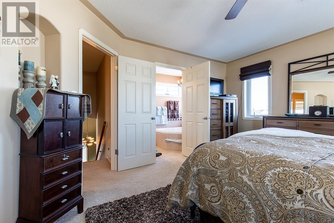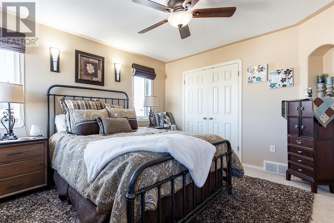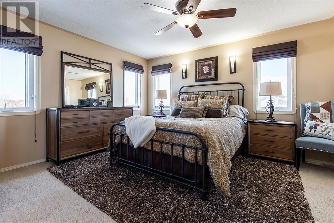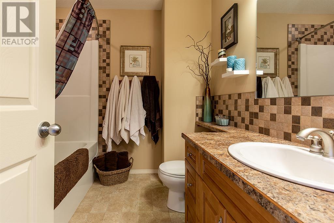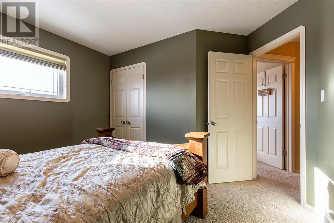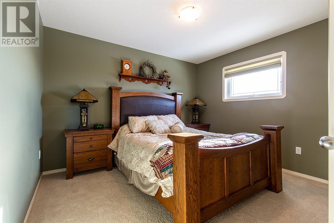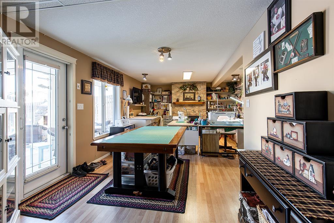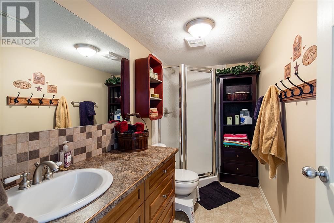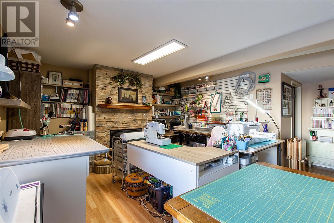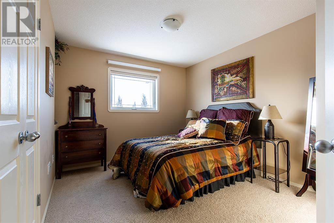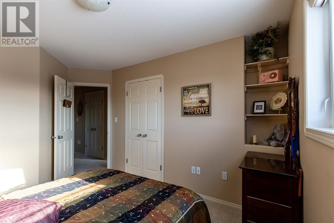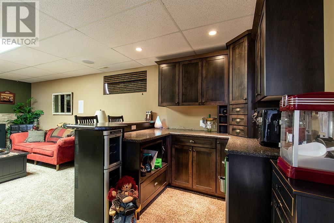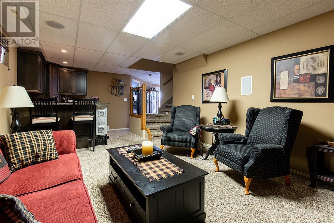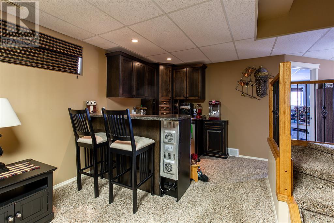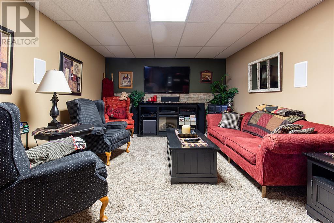- Alberta
- Redcliff
19 Riverview Crt SE
CAD$499,900
CAD$499,900 Asking price
19 Riverview Court SERedcliff, Alberta, T0J2P0
Delisted · Delisted ·
3+143| 1929 sqft
Listing information last updated on Sat Aug 12 2023 09:54:46 GMT-0400 (Eastern Daylight Time)

Open Map
Log in to view more information
Go To LoginSummary
IDA2029548
StatusDelisted
Ownership TypeFreehold
Brokered ByBETTER HOMES & GARDENS REAL ESTATE SIGNATURE SERVICE
TypeResidential House,Detached
AgeConstructed Date: 2003
Land Size5457 sqft|4051 - 7250 sqft
Square Footage1929 sqft
RoomsBed:3+1,Bath:4
Detail
Building
Bathroom Total4
Bedrooms Total4
Bedrooms Above Ground3
Bedrooms Below Ground1
AppliancesRefrigerator,Range - Electric,Dishwasher,Microwave Range Hood Combo,Window Coverings
Basement DevelopmentFinished
Basement FeaturesWalk out
Basement TypeUnknown (Finished)
Constructed Date2003
Construction MaterialPoured concrete,Wood frame
Construction Style AttachmentDetached
Cooling TypeCentral air conditioning
Exterior FinishConcrete,Vinyl siding
Fireplace PresentTrue
Fireplace Total1
Flooring TypeCarpeted,Hardwood,Tile
Foundation TypePoured Concrete
Half Bath Total1
Heating TypeOther,Forced air
Size Interior1929 sqft
Stories Total2
Total Finished Area1929 sqft
TypeHouse
Land
Size Total5457 sqft|4,051 - 7,250 sqft
Size Total Text5457 sqft|4,051 - 7,250 sqft
Acreagefalse
Fence TypeFence
Landscape FeaturesLandscaped,Lawn
Size Irregular5457.00
Attached Garage
Detached Garage
Surrounding
Zoning DescriptionR1
Other
FeaturesCul-de-sac,Back lane,PVC window,Closet Organizers,No Animal Home,No Smoking Home
BasementFinished,Walk out,Unknown (Finished)
FireplaceTrue
HeatingOther,Forced air
Remarks
Pride of ownership is evident in this beautifully maintained 2 storey walkout, located in a quiet court in Redcliff. With over 1900 sq ft, it boasts hardwood flooring, stainless steel appliances and 2 masonry gas fireplaces. Not only do you enjoy a 24x24 attached garage, there is also a 12x20 detached out the back designed for storing that special car, transforming into a 'she shed' or 'man cave!' Inside the front door opens up to a formal living and dining room area and follows into the fully equipped kitchen with a large bay window allowing for loads of daylight. The sunken family room features beautiful built in shelving, a rock faced fireplace and hardwood floors. The laundry and 2pc bath complete the main level. Upstairs is home to the master suite with 3pc ensuite and large walk in closet, 2 more good sized bedrooms and another full bath. The basement is cozy and warm with another gas fireplace, wet bar ideal for entertaining, huge bedroom and 3pc bath. Enjoy the large windows that come with a walkout! Onto the patio, enjoy the outdoor custom built fireplace and plenty of room for entertaining and enjoying the outdoors. This home is move in ready and designed for the growing family. (id:22211)
The listing data above is provided under copyright by the Canada Real Estate Association.
The listing data is deemed reliable but is not guaranteed accurate by Canada Real Estate Association nor RealMaster.
MLS®, REALTOR® & associated logos are trademarks of The Canadian Real Estate Association.
Location
Province:
Alberta
City:
Redcliff
Room
Room
Level
Length
Width
Area
Bedroom
Lower
16.01
12.99
208.01
16.00 Ft x 13.00 Ft
3pc Bathroom
Lower
NaN
Measurements not available
Family
Lower
24.02
12.01
288.38
24.00 Ft x 12.00 Ft
Recreational, Games
Lower
25.98
10.01
260.01
26.00 Ft x 10.00 Ft
Eat in kitchen
Main
16.99
16.99
288.82
17.00 Ft x 17.00 Ft
Living/Dining
Main
12.99
24.02
312.02
13.00 Ft x 24.00 Ft
Family
Main
12.99
19.00
246.80
13.00 Ft x 19.00 Ft
2pc Bathroom
Main
NaN
Measurements not available
Laundry
Main
NaN
Measurements not available
Primary Bedroom
Upper
14.01
12.66
177.41
14.00 Ft x 12.67 Ft
3pc Bathroom
Upper
NaN
Measurements not available
Bedroom
Upper
10.01
11.52
115.23
10.00 Ft x 11.50 Ft
Bedroom
Upper
10.50
10.01
105.06
10.50 Ft x 10.00 Ft
4pc Bathroom
Upper
NaN
Measurements not available

