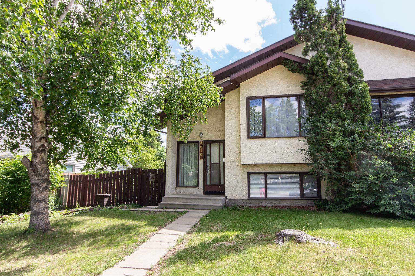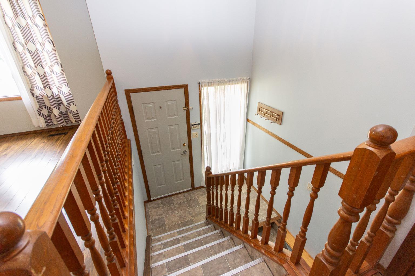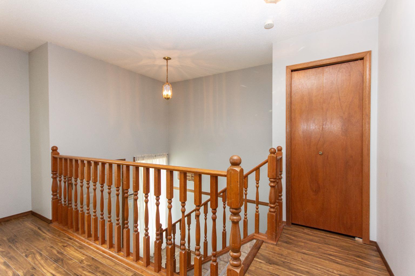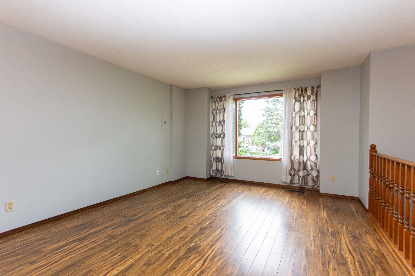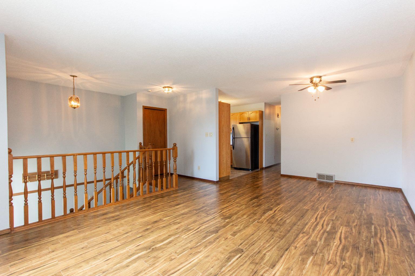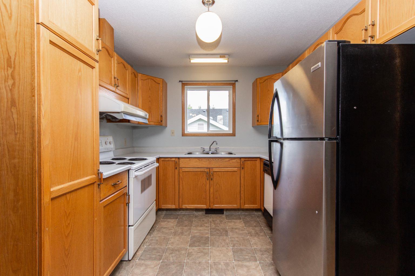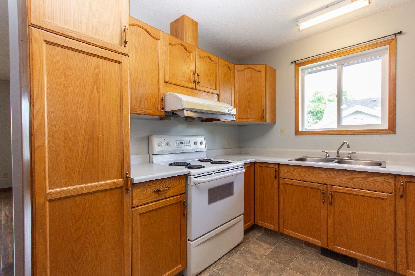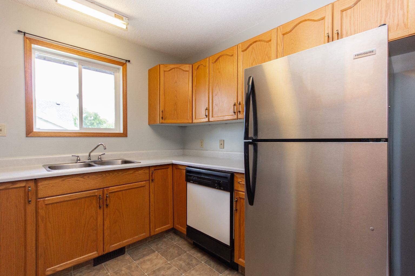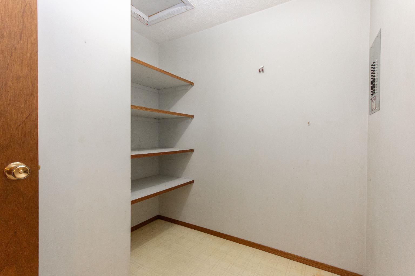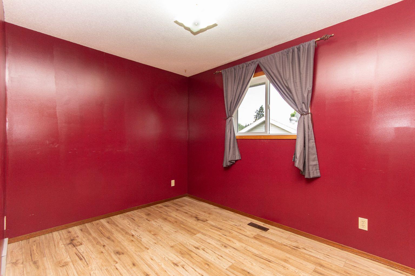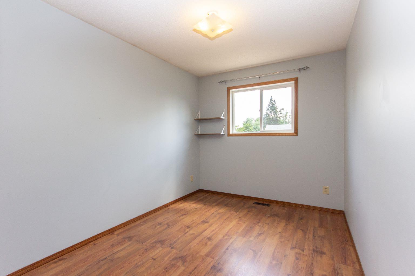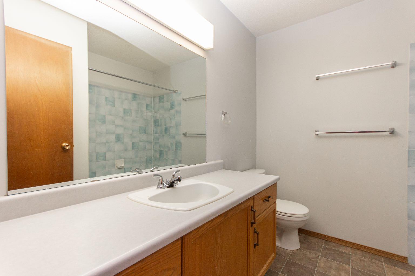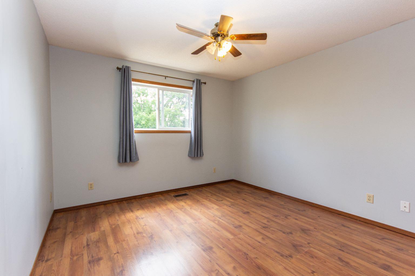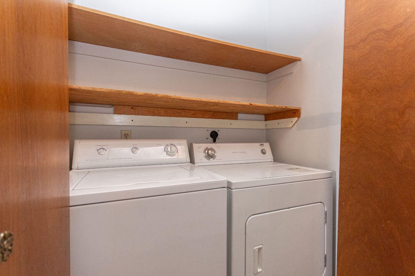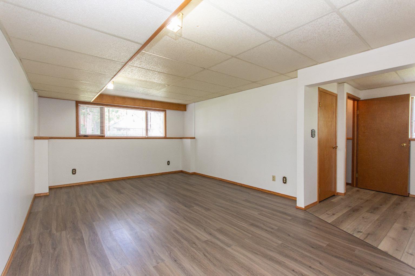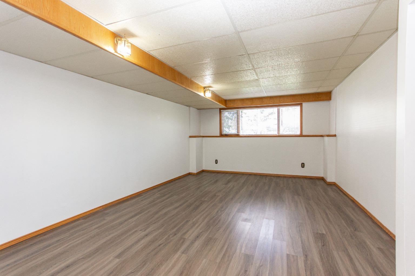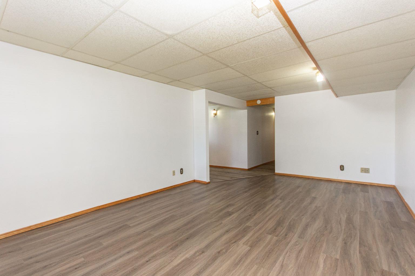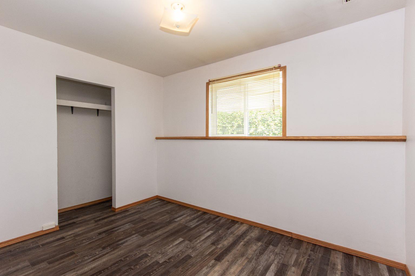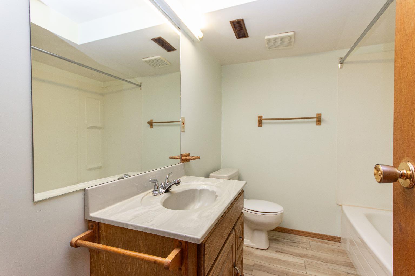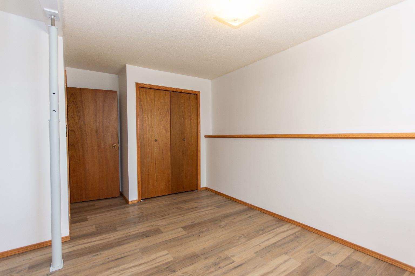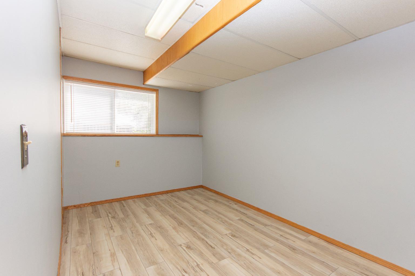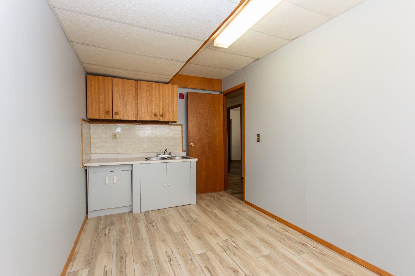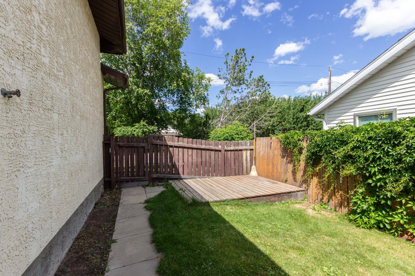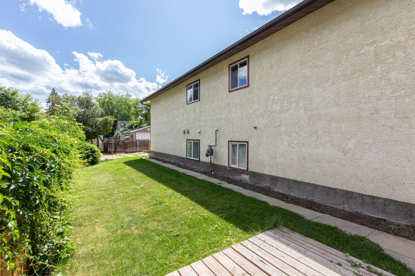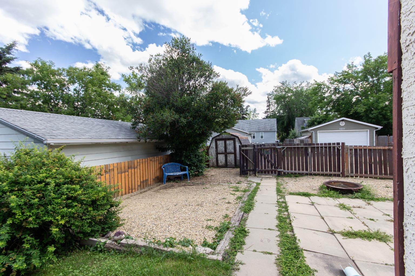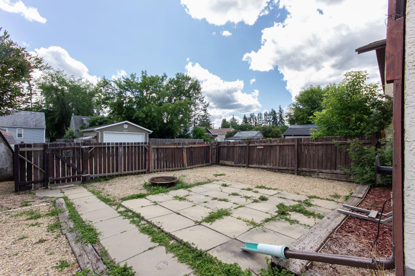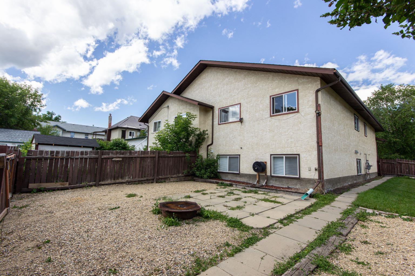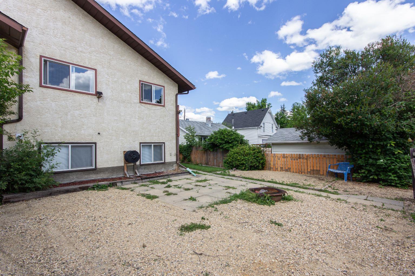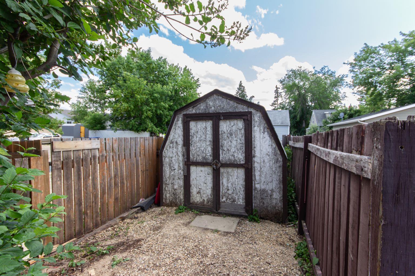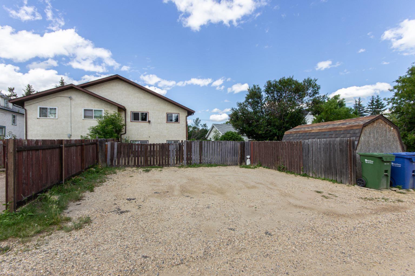- Alberta
- Red Deer
4619a 49 St
SoldCAD$xxx,xxx
CAD$299,900 Asking price
4619A 49 StreetRed Deer, Alberta, T4N1T4
Sold
3+222
Listing information last updated on Mon Jul 28 2025 15:20:06 GMT-0400 (Eastern Daylight Time)

Open Map
Log in to view more information
Go To LoginSummary
IDA2237020
StatusSold
Ownership TypePrivate
PossessionImmediate
Brokered ByRE/MAX real estate central alberta
TypeResidential Semi Detached (Half Duplex),Duplex,Attached-Side by Side,Bi-Level
AgeConstructed Date: 1989
Land Size4787 ft²
RoomsBed:3+2,Bath:2
Detail
Building
AppliancesDishwasher,Range Hood,Refrigerator,Stove(s),Washer/Dryer,Window Coverings
FlooringLaminate,Linoleum
Foundation DetailsPoured Concrete
Lot FeaturesBack Lane,Back Yard,Front Yard,Interior Lot,Rectangular Lot
RoofAsphalt Shingle
Lot FeaturesBack Lane,Back Yard,Front Yard,Interior Lot,Rectangular Lot
Occupant TypeVacant
AppliancesDishwasher,Range Hood,Refrigerator,Stove(s),Washer/Dryer,Window Coverings
Below Grade Finished Area1054
FlooringLaminate,Linoleum
Foundation DetailsPoured Concrete
Four Piece Bath2
RoofAsphalt Shingle
SUITENo
Common Walls1 Common Wall
CoolingNone
Patio And Porch FeaturesPatio
FencingFenced
Parking
Parking FeaturesAlley Access,Off Street,Parking Pad
Surrounding
Community FeaturesPark,Playground,Schools Nearby,Shopping Nearby,Sidewalks,Street Lights
Exterior FeaturesPrivate Entrance,Private Yard,Storage
Zoning DescriptionR-D
Community FeaturesPark,Playground,Schools Nearby,Shopping Nearby,Sidewalks,Street Lights
County Or ParishRed Deer
Other
RestrictionsNone Known
Tax BlockB
Interior FeaturesCeiling Fan(s),Closet Organizers,Laminate Counters,Separate Entrance,Storage
Laundry FeaturesMain Level
BasementFinished,Full
HeatingHigh Efficiency,In Floor,Forced Air,Natural Gas
ExposureN
Remarks
Calling investors and first time home buyers! This nicely updated 5 bedroom, 2 bathroom half duplex offers a number of recent upgrades including new shingles (2024), high efficient furnace (2023), hot water tank (2022), and a number of updated vinyl windows. The bright, open-concept living and dining area is filled with natural light from a large front-facing window, and the U-shaped kitchen offers plenty of oak cabinetry and functionality. The main floor hosts three comfortably sized bedrooms, including a spacious primary, along with the main 4-piece bathroom. You'll also appreciate the main floor laundry and a spacious storage room for added convenience. The fully finished basement with in-floor heat offers even more living space, including a large family room, two additional bedrooms, another 4 piece bathroom, and a flex space with a sink and cabinetry that could work for a home hair salon, hobby room, bar, or even kitchenette. Outside, the fully fenced backyard offers ample space for gatherings, complete with a paver patio, storage shed, and large gravel parking pad. Situated just steps from walking trails, parks, schools, playgrounds, restaurants, and shopping, this property is full of potential and ready for immediate possession!
The listing data is provided under copyright by Pillar 9™.
The listing data is deemed reliable but is not guaranteed accurate by Pillar 9™ nor RealMaster.
Location
Province:
Alberta
City:
Red Deer
Room
Room
Level
Length
Width
Area
Living Room
Main
12.58
15.25
191.90
Dining Room
Main
8.33
6.50
54.17
Kitchen
Main
8.67
9.08
78.72
Storage
Main
8.00
7.58
60.67
Bedroom
Main
8.42
11.08
93.28
4pc Bathroom
Main
8.00
7.42
59.33
Bedroom
Main
8.33
15.75
131.25
Bedroom - Primary
Main
11.42
11.92
136.05
Game Room
Basement
12.67
20.83
263.89
Bedroom
Basement
7.83
11.00
86.17
Bedroom
Basement
11.25
15.42
173.44
4pc Bathroom
Main
7.92
6.75
53.44
Den
Basement
7.92
13.92
110.17
Furnace/Utility Room
Basement
7.92
8.00
63.33

