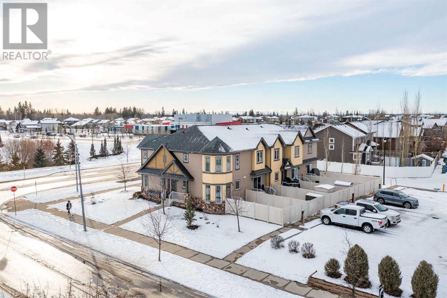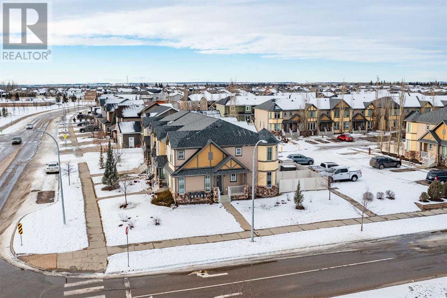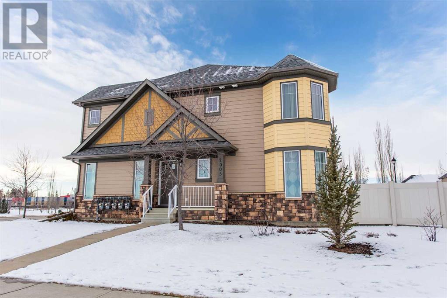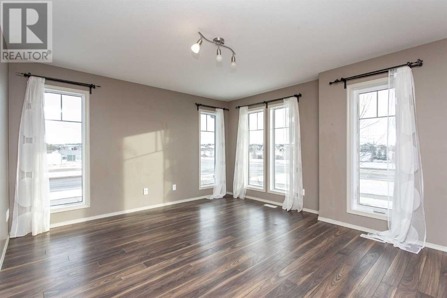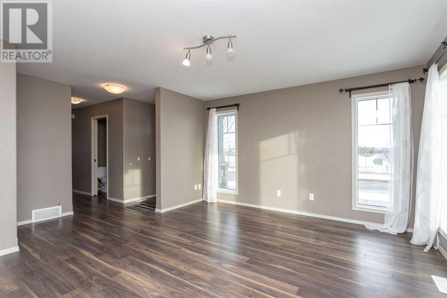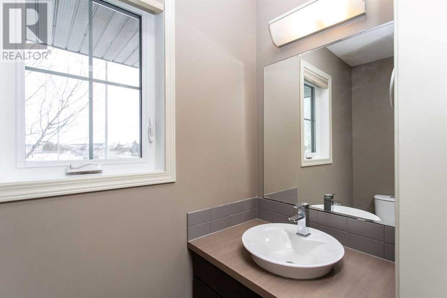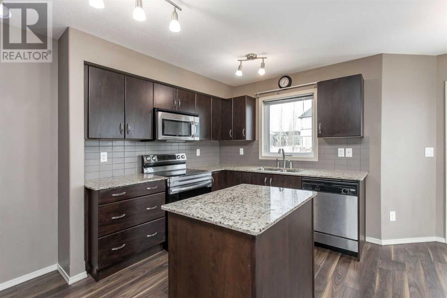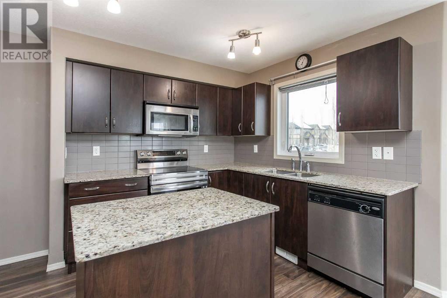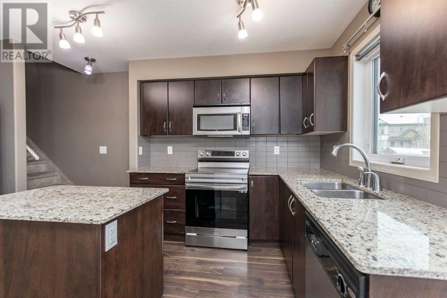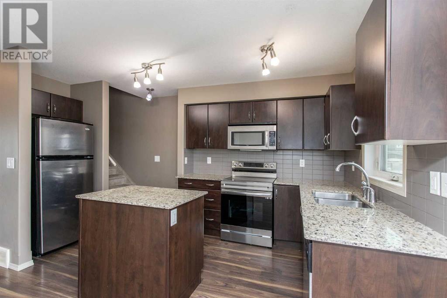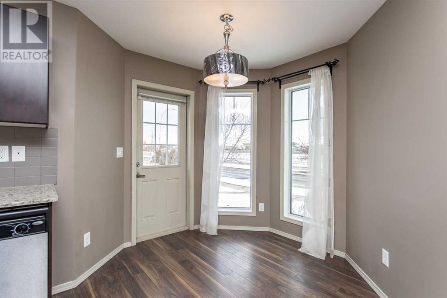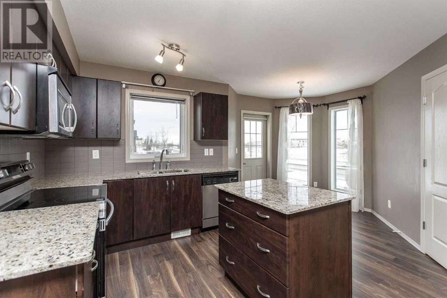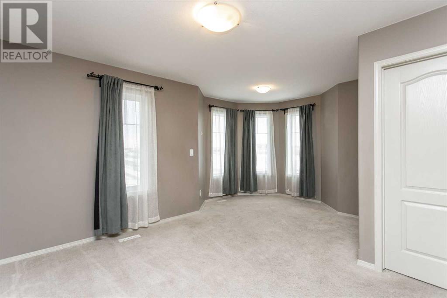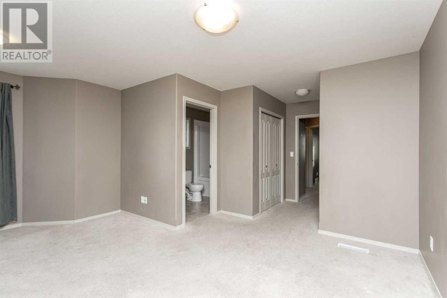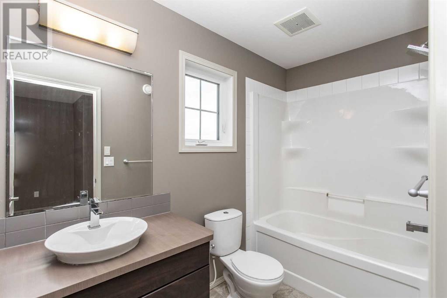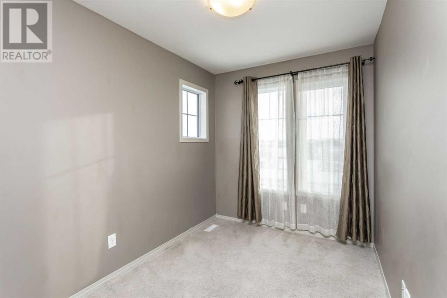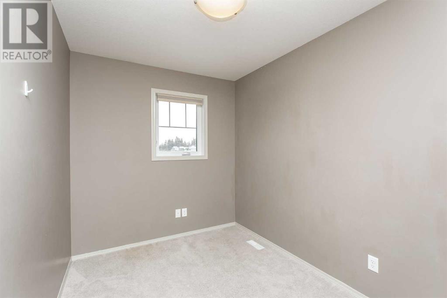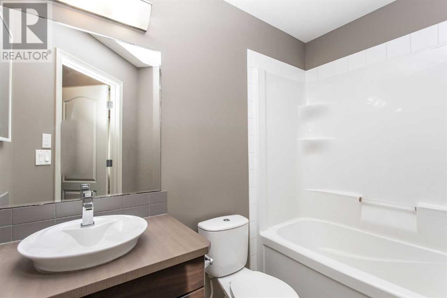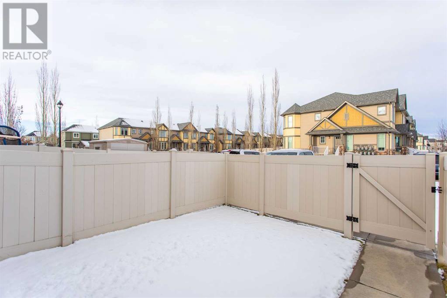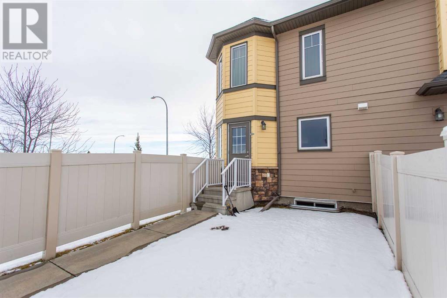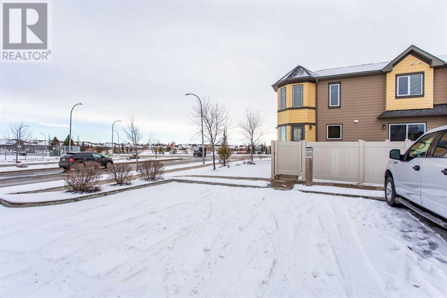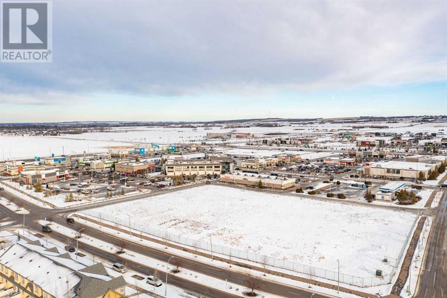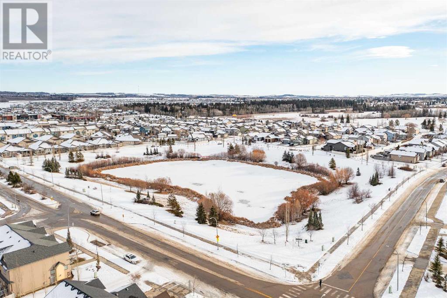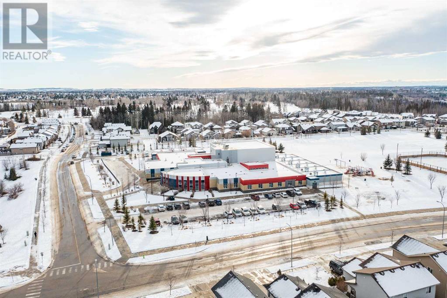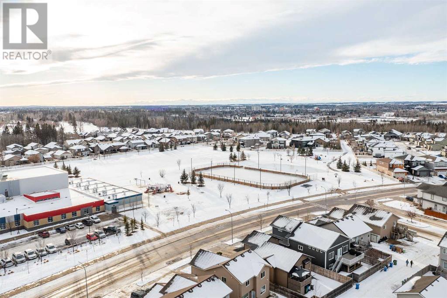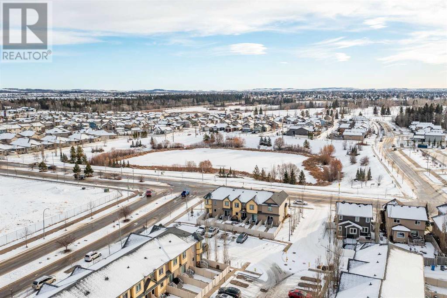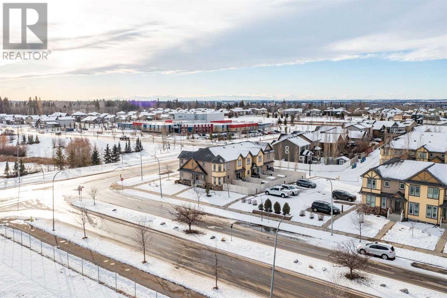- Alberta
- Red Deer
30 Carleton Ave
CAD$265,000
CAD$265,000 Asking price
2005 30 Carleton AvenueRed Deer, Alberta, T4P0M8
Delisted · Delisted ·
332| 1245 sqft
Listing information last updated on Fri Jan 12 2024 09:23:17 GMT-0500 (Eastern Standard Time)

Open Map
Log in to view more information
Go To LoginSummary
IDA2096120
StatusDelisted
Ownership TypeCondominium/Strata
Brokered ByRE/MAX real estate central alberta
TypeResidential Townhouse,Attached
AgeConstructed Date: 2011
Land Size1941 sqft|0-4050 sqft
Square Footage1245 sqft
RoomsBed:3,Bath:3
Maint Fee210 / Monthly
Maint Fee Inclusions
Virtual Tour
Detail
Building
Bathroom Total3
Bedrooms Total3
Bedrooms Above Ground3
AppliancesRefrigerator,Dishwasher,Stove,Freezer,Window Coverings,Washer & Dryer
Basement DevelopmentPartially finished
Basement TypeFull (Partially finished)
Constructed Date2011
Construction MaterialWood frame
Construction Style AttachmentAttached
Cooling TypeNone
Exterior FinishVinyl siding
Fireplace PresentFalse
Flooring TypeCarpeted,Laminate
Foundation TypePoured Concrete
Half Bath Total1
Heating TypeForced air
Size Interior1245 sqft
Stories Total2
Total Finished Area1245 sqft
TypeRow / Townhouse
Land
Size Total1941 sqft|0-4,050 sqft
Size Total Text1941 sqft|0-4,050 sqft
Acreagefalse
AmenitiesPark,Playground
Fence TypeFence
Size Irregular1941.00
Surrounding
Ammenities Near ByPark,Playground
Community FeaturesPets Allowed With Restrictions
Zoning DescriptionR2
Other
FeaturesSee remarks,Back lane
BasementPartially finished,Full (Partially finished)
FireplaceFalse
HeatingForced air
Unit No.2005
Remarks
Step into your future home nestled in Clearview Ridge – a fantastic townhouse offering 3 beds and 2.5 baths, ideal for professionals, young families, or the perfect investment property. Picture the main level – flooded with sunlight, adorned with laminate floors, and a kitchen that's every chef's dream. Stone counters, a spacious island, and stainless appliances make this space not just practical but a stylish place to host friends and family. Head upstairs to find 3 Bedrooms, including a spacious Master with its own 4-piece Ensuite. With tons of space, you can easily move-in a king-sized bed with room to space. Another 4-piece Bath on the upper level ensures no morning traffic jams. Need extra space? The lower level is partially finished and ready for your personal touch.Outside, a fenced yard beckons – perfect for pets or firing up the grill on hot summer days. A bonus, there are 2 off street parking spaces. Located in a great location, amenities and services are just steps away, plus hop on the transit line for access to the rest of the City. If you have kids, you’re within proximity to many great schools. Not just a townhouse, this home will become your cozy haven in Clearview Ridge for years to come. (id:22211)
The listing data above is provided under copyright by the Canada Real Estate Association.
The listing data is deemed reliable but is not guaranteed accurate by Canada Real Estate Association nor RealMaster.
MLS®, REALTOR® & associated logos are trademarks of The Canadian Real Estate Association.
Location
Province:
Alberta
City:
Red Deer
Community:
Clearview Ridge
Room
Room
Level
Length
Width
Area
2pc Bathroom
Main
2.99
6.82
20.37
3.00 Ft x 6.83 Ft
Dining
Main
7.91
12.17
96.24
7.92 Ft x 12.17 Ft
Kitchen
Main
8.83
14.44
127.40
8.83 Ft x 14.42 Ft
Living
Main
15.09
13.85
208.95
15.08 Ft x 13.83 Ft
4pc Bathroom
Upper
7.84
6.00
47.08
7.83 Ft x 6.00 Ft
4pc Bathroom
Upper
4.99
9.42
46.96
5.00 Ft x 9.42 Ft
Bedroom
Upper
7.41
11.52
85.39
7.42 Ft x 11.50 Ft
Bedroom
Upper
7.32
10.76
78.73
7.33 Ft x 10.75 Ft
Primary Bedroom
Upper
15.68
18.24
286.07
15.67 Ft x 18.25 Ft

