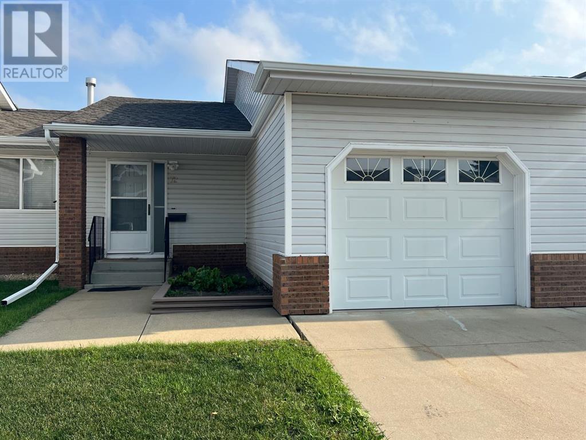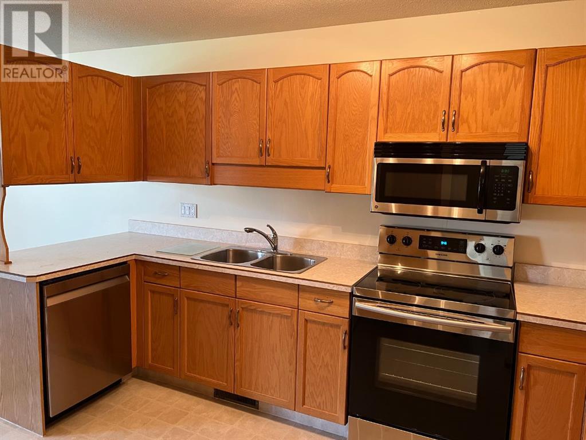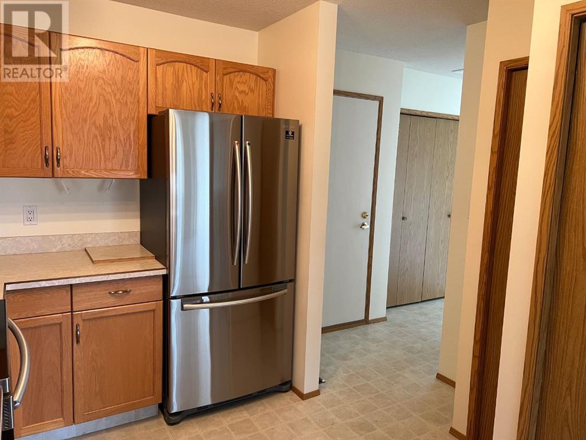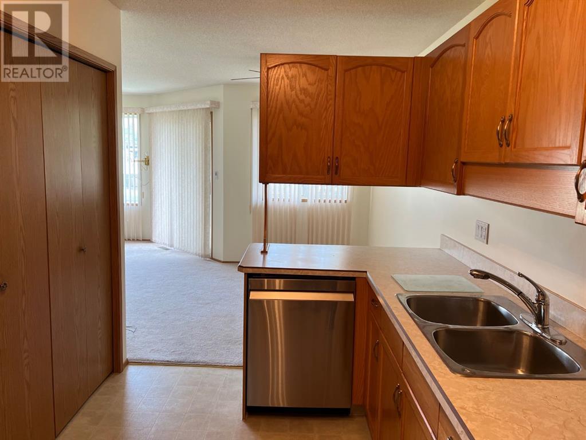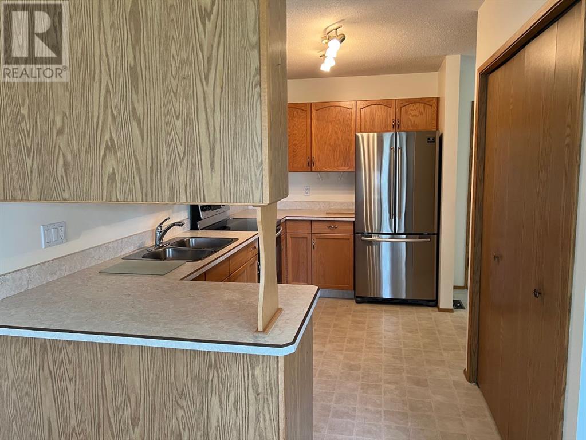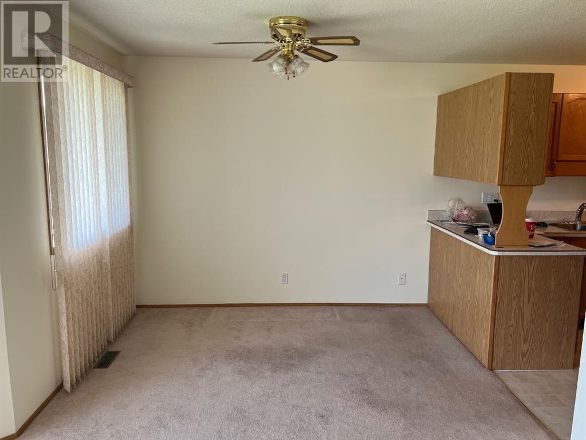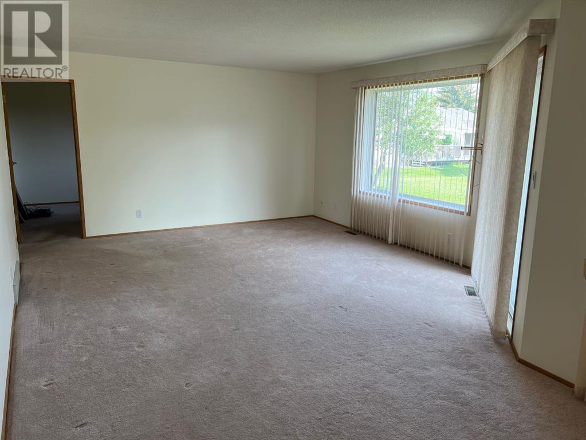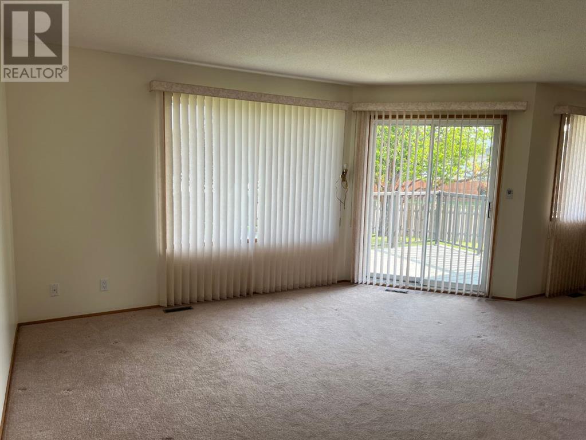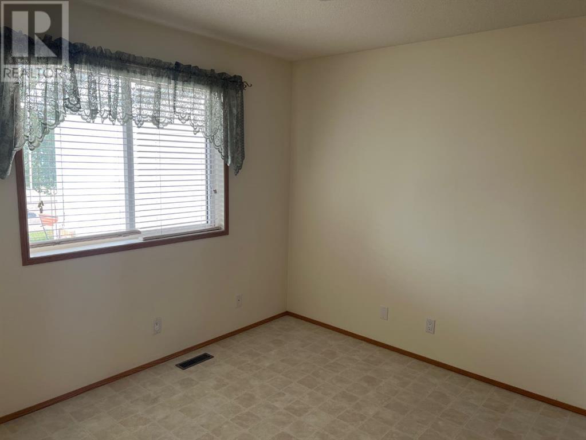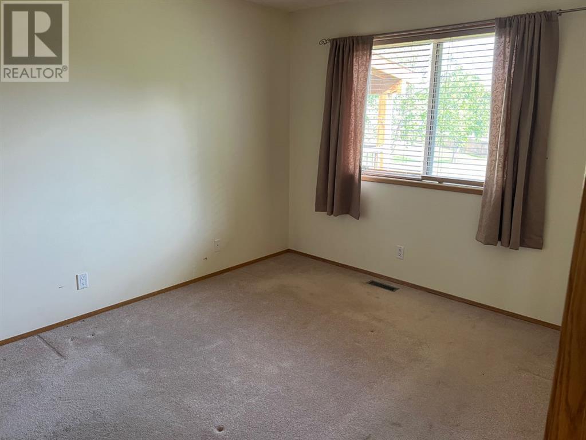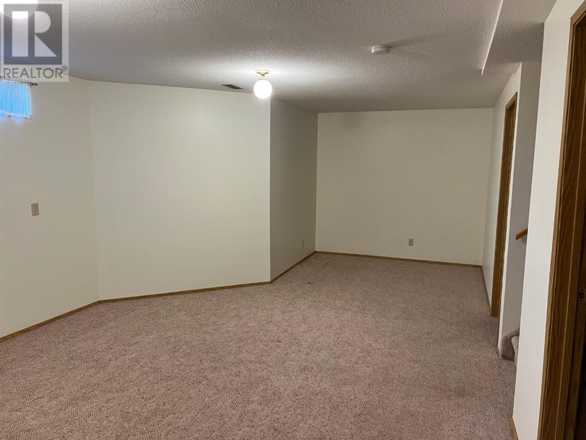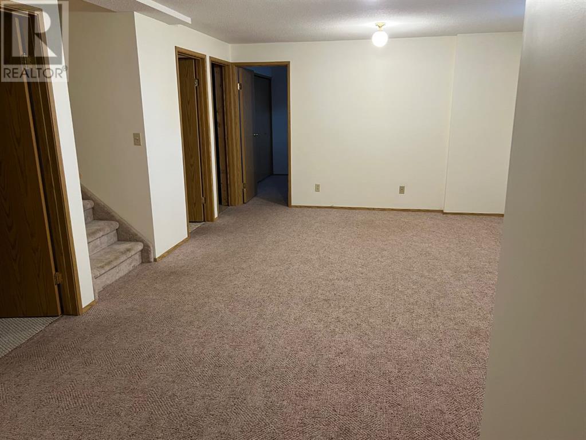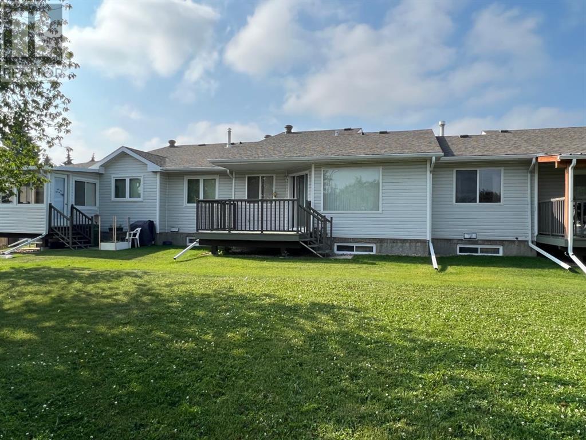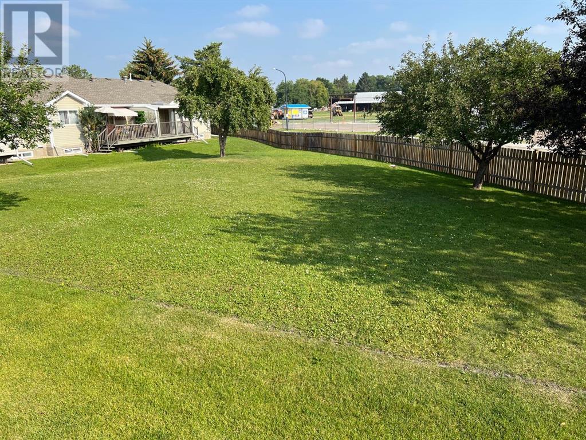- Alberta
- Red Deer
2816 Botterill Cres
CAD$295,000
CAD$295,000 Asking price
72 2816 Botterill CrescentRed Deer, Alberta, T4R3E5
Delisted
2+121| 895 sqft
Listing information last updated on Sat Jan 27 2024 21:21:00 GMT-0500 (Eastern Standard Time)

Open Map
Log in to view more information
Go To LoginSummary
IDA2067923
StatusDelisted
Ownership TypeCondominium/Strata
Brokered ByColdwell Banker Ontrack Realty
TypeResidential House,Duplex,Semi-Detached,Bungalow
AgeConstructed Date: 1989
Land Size1154 sqft|0-4050 sqft
Square Footage895 sqft
RoomsBed:2+1,Bath:2
Maint Fee585.02 / Monthly
Maint Fee Inclusions
Detail
Building
Bathroom Total2
Bedrooms Total3
Bedrooms Above Ground2
Bedrooms Below Ground1
AmenitiesClubhouse
AppliancesRefrigerator,Dishwasher,Stove
Architectural StyleBungalow
Basement DevelopmentFinished
Basement TypeFull (Finished)
Constructed Date1989
Construction Style AttachmentSemi-detached
Cooling TypeNone
Exterior FinishVinyl siding
Fireplace PresentFalse
Flooring TypeCarpeted,Linoleum
Foundation TypePoured Concrete
Half Bath Total0
Heating FuelNatural gas
Heating TypeForced air
Size Interior895 sqft
Stories Total1
Total Finished Area895 sqft
TypeDuplex
Land
Size Total1154 sqft|0-4,050 sqft
Size Total Text1154 sqft|0-4,050 sqft
Acreagefalse
AmenitiesPark
Fence TypeNot fenced
Landscape FeaturesLandscaped,Lawn
Size Irregular1154.00
Surrounding
Ammenities Near ByPark
Community FeaturesPets Allowed With Restrictions
Zoning DescriptionR3
Other
FeaturesPVC window
BasementFinished,Full (Finished)
FireplaceFalse
HeatingForced air
Unit No.72
Prop MgmtMagnum York
Remarks
This fully developed ADULT half duplex in Horizon Villages is located in beautiful Bower subdivision. A large private yard that backs onto a green space and Sunnybrook Farms. Inside is a large livingroom/dining area with an abundance of natural lighting flowing into the rooms. The kitchen has been upgraded with new stainless steel appliances, oak cabinetry, laminated countertops, main floor pantry and laundry. Two good sized bedrooms as well as a 4 pce bathroom on the main floor. The basement is fully finished with a large open family area, a den, a third bedroom and a 3 pce bathroom. The large storage area & utility room also has another washer & dryer hook-up. The interior main floor was painted last year, has a newer hot water tank, insulated & drywalled single attached garage. Enjoy the condo lifestyle with the exterior maintenance, snow removal, lawn care, Shaw cable tv, internet & water all included in the HOA fee. Last but not least there is a community clubhouse with games & social events to help occupy your time. No waiting on a possession day for this one as its can accommodate an immediate possession. (id:22211)
The listing data above is provided under copyright by the Canada Real Estate Association.
The listing data is deemed reliable but is not guaranteed accurate by Canada Real Estate Association nor RealMaster.
MLS®, REALTOR® & associated logos are trademarks of The Canadian Real Estate Association.
Location
Province:
Alberta
City:
Red Deer
Community:
Bower
Room
Room
Level
Length
Width
Area
Den
Bsmt
12.66
10.24
129.63
12.67 Ft x 10.25 Ft
Family
Bsmt
22.51
12.99
292.41
22.50 Ft x 13.00 Ft
Bedroom
Bsmt
9.84
10.56
103.98
9.83 Ft x 10.58 Ft
3pc Bathroom
Bsmt
NaN
Measurements not available
Living
Main
15.49
14.50
224.56
15.50 Ft x 14.50 Ft
Primary Bedroom
Main
12.01
10.01
120.16
12.00 Ft x 10.00 Ft
Kitchen
Main
12.83
10.66
136.78
12.83 Ft x 10.67 Ft
Dining
Main
9.84
7.32
72.01
9.83 Ft x 7.33 Ft
Bedroom
Main
10.01
10.01
100.13
10.00 Ft x 10.00 Ft
4pc Bathroom
Main
NaN
Measurements not available

