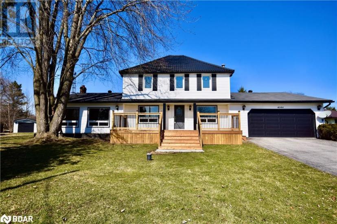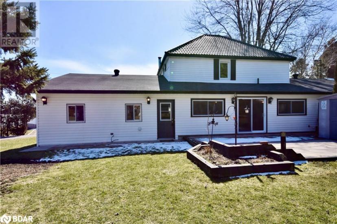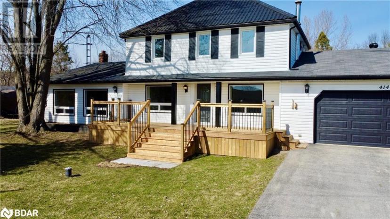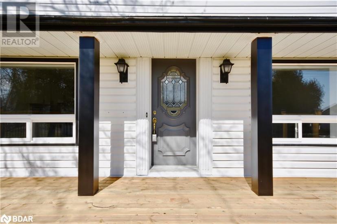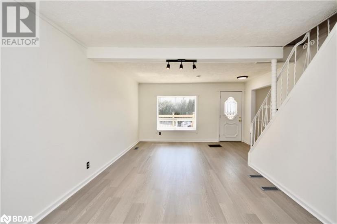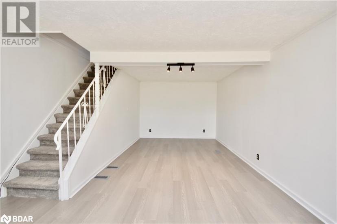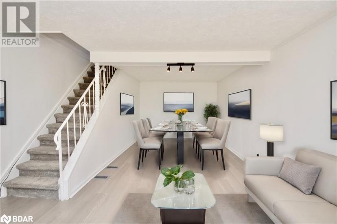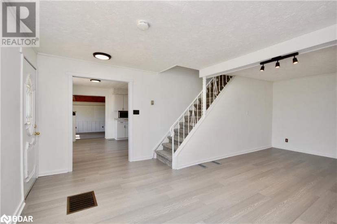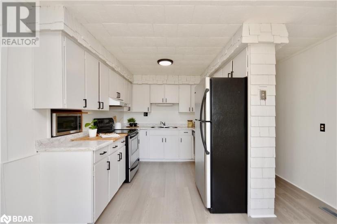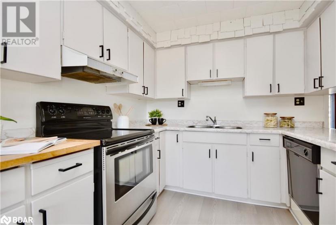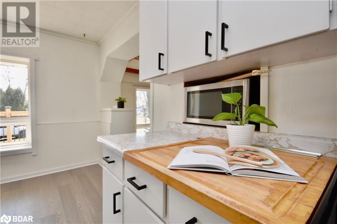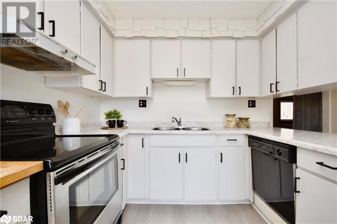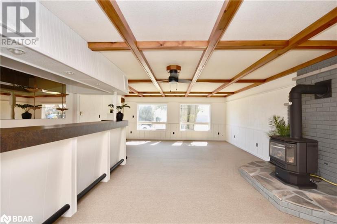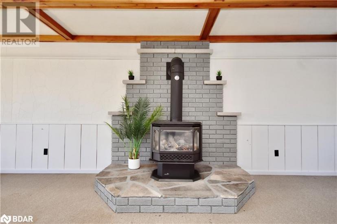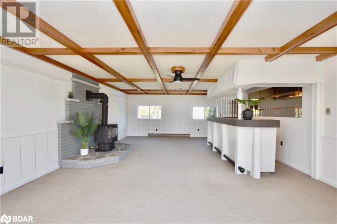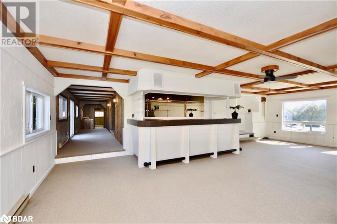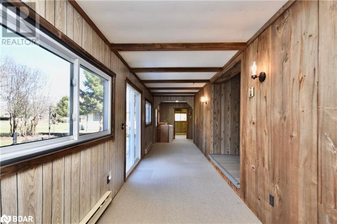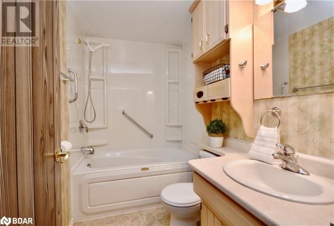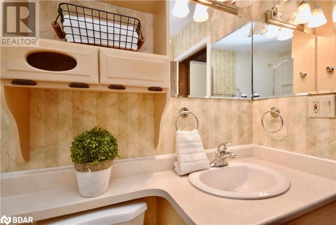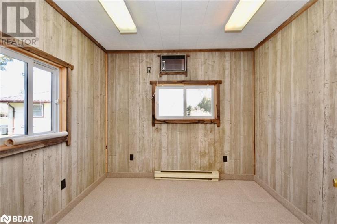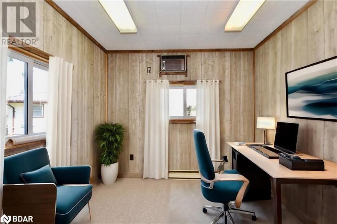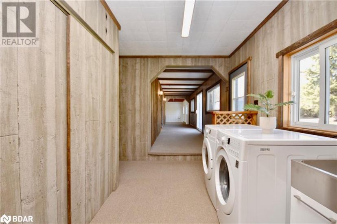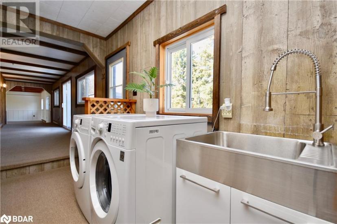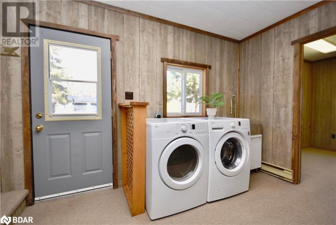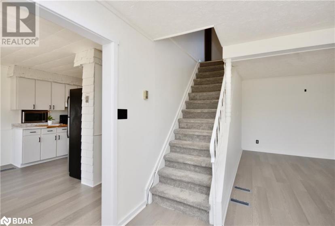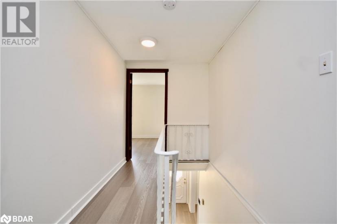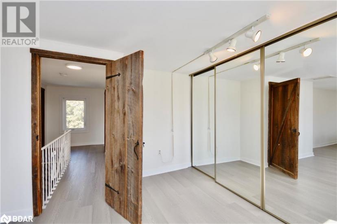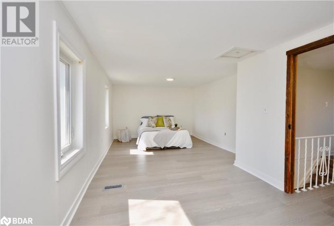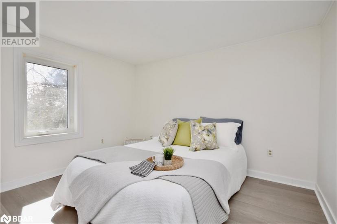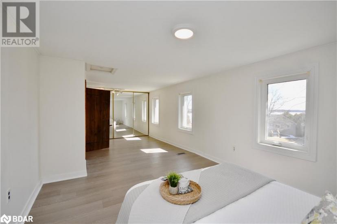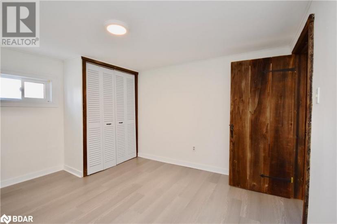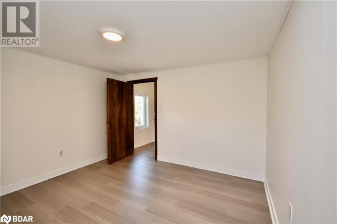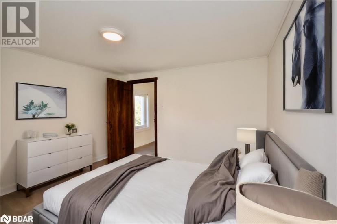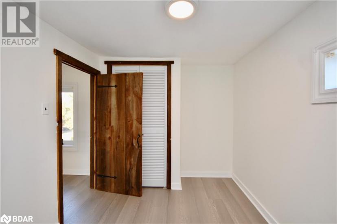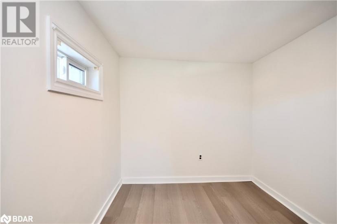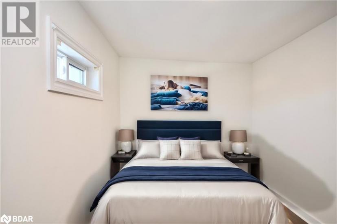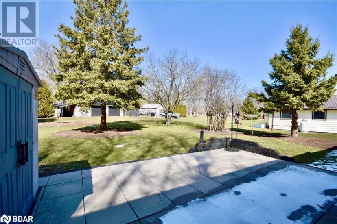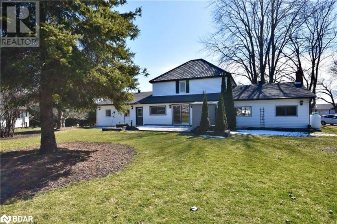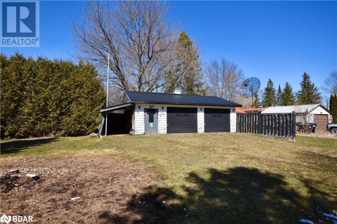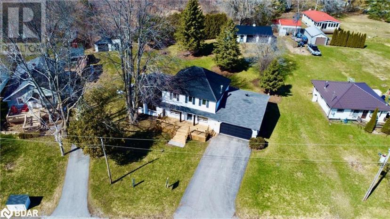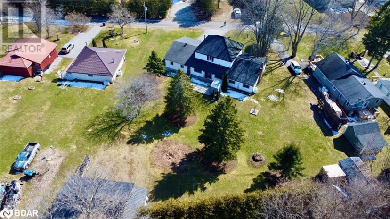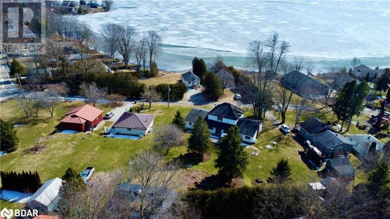- Ontario
- Ramara
4146 Fountain Dr
CAD$789,000 Sale
4146 Fountain DrRamara, Ontario, L3V0N5
316| 2496 sqft

Open Map
Log in to view more information
Go To LoginSummary
ID40560627
StatusCurrent Listing
Ownership TypeFreehold
TypeResidential House,Detached
RoomsBed:3,Bath:1
Square Footage2496 sqft
Land Size0.48 ac|under 1/2 acre
Age
Listing Courtesy ofCentury 21 B.J. Roth Realty Ltd. Brokerage
Detail
Building
Bathroom Total1
Bedrooms Total3
Bedrooms Above Ground3
AppliancesDishwasher,Dryer,Microwave,Refrigerator,Water softener,Washer,Hood Fan,Garage door opener
Basement DevelopmentUnfinished
Construction Style AttachmentDetached
Cooling TypeWall unit
Exterior FinishVinyl siding
Fireplace FuelPropane
Fireplace PresentTrue
Fireplace Total1
Fireplace TypeOther - See remarks
FixtureCeiling fans
Foundation TypeStone
Heating TypeBaseboard heaters,Forced air
Size Interior2496.0000
Stories Total2
Utility WaterDrilled Well
Basement
Basement TypePartial (Unfinished)
Land
Size Total0.48 ac|under 1/2 acre
Size Total Text0.48 ac|under 1/2 acre
Access TypeWater access,Highway Nearby
Acreagefalse
SewerSeptic System
Size Irregular0.48
Parking
Attached Garage
Detached Garage
Surrounding
Community FeaturesQuiet Area
Other
Equipment TypePropane Tank,Water Heater
Rental Equipment TypePropane Tank,Water Heater
StructureWorkshop
FeaturesCountry residential,Sump Pump,Automatic Garage Door Opener
BasementUnfinished,Partial (Unfinished)
FireplaceTrue
HeatingBaseboard heaters,Forced air
Remarks
Introducing 4146 Fountain Dr, Ramara! This property is the perfect blend of rustic farmhouse charm with a modern twist! This 3 bedroom + den/office, 1 bathroom home offers just under 2500 sqft of living space with an impressive over-sized family room featuring a propane fireplace and wet bar. Boasting new flooring, updated light fixtures, steam cleaned carpets and fresh paint throughout to enhance its cozy ambiance. Enjoy stainless steel appliances in the kitchen complimented by huge windows facing the lake allowing natural light to pour in all day long. With an attached 2-car garage, detached 2-car workshop, and single-car storage garage, there's plenty of room for projects and hobbies. Situated on one of the largest lots on the street with just under half an acre, this property offers endless possibilities for backyard enjoyment while also being a short walk away from public access to Lake Simcoe. Don't miss out on the opportunity to embrace imperfection and make this charming rustic home your own! (id:22211)
The listing data above is provided under copyright by the Canada Real Estate Association.
The listing data is deemed reliable but is not guaranteed accurate by Canada Real Estate Association nor RealMaster.
MLS®, REALTOR® & associated logos are trademarks of The Canadian Real Estate Association.
Location
Province:
Ontario
City:
Ramara
Community:
Rural Ramara
Room
Room
Level
Length
Width
Area
Bedroom
Second
2.44
3.35
8.17
8'0'' x 11'0''
Bedroom
Second
3.61
3.40
12.27
11'10'' x 11'2''
Primary Bedroom
Second
3.25
7.19
23.37
10'8'' x 23'7''
Laundry
Main
3.53
2.95
10.41
11'7'' x 9'8''
4pc Bathroom
Main
2.34
1.63
3.81
7'8'' x 5'4''
Office
Main
2.95
2.90
8.55
9'8'' x 9'6''
Family
Main
5.69
9.68
55.08
18'8'' x 31'9''
Living
Main
6.78
4.32
29.29
22'3'' x 14'2''
Kitchen/Dining
Main
7.47
5.74
42.88
24'6'' x 18'10''

