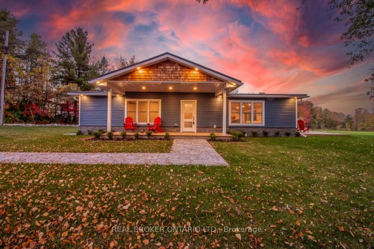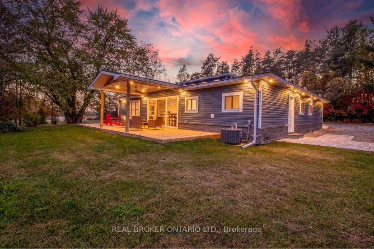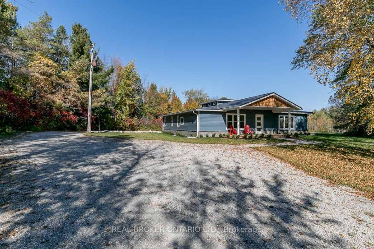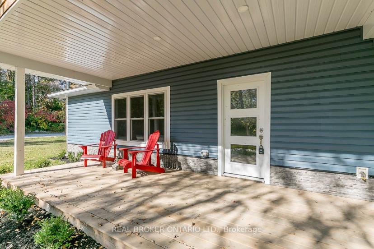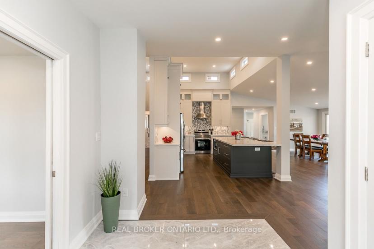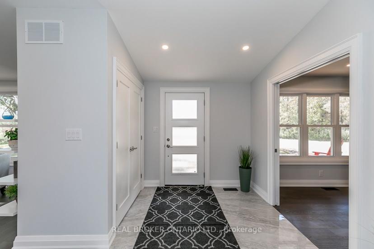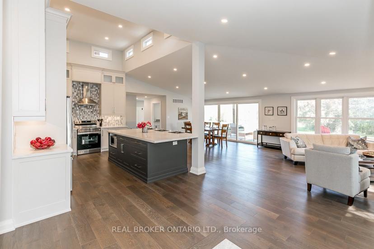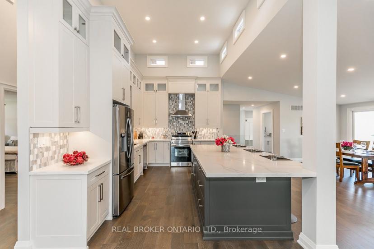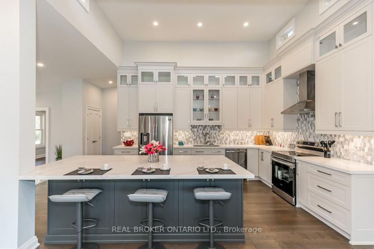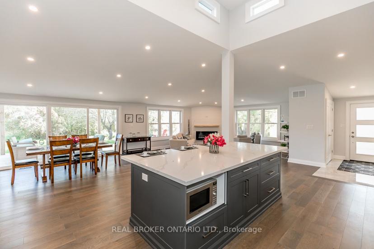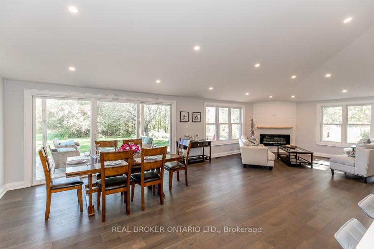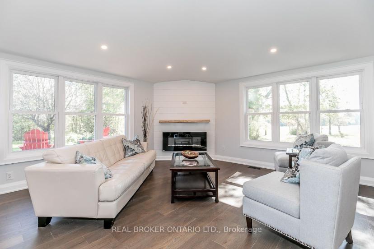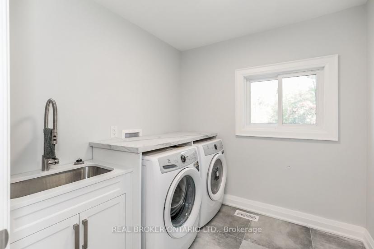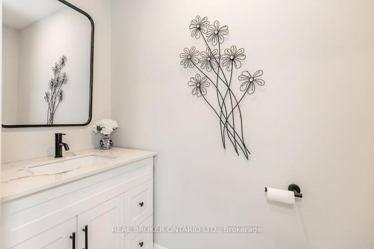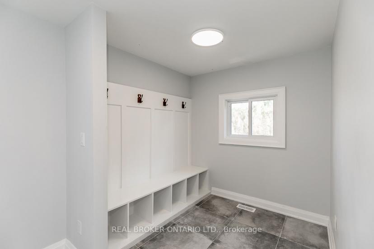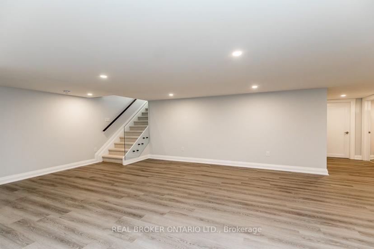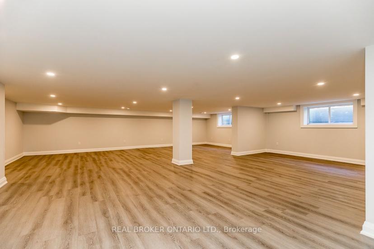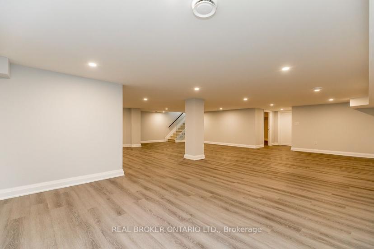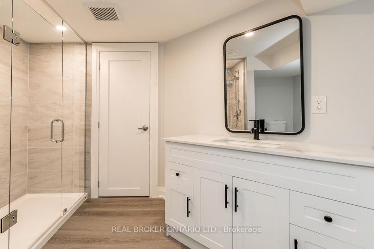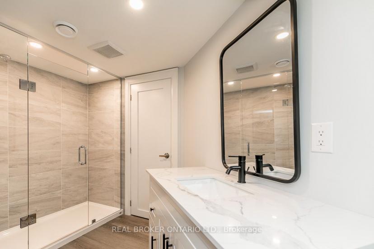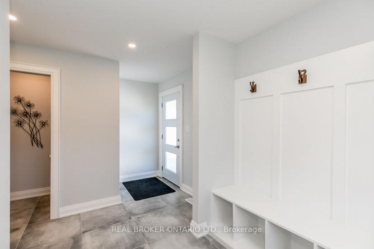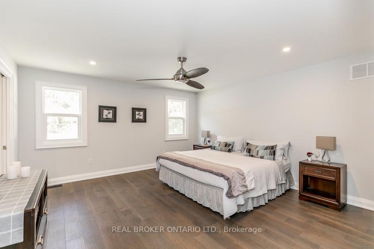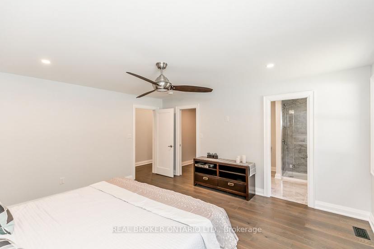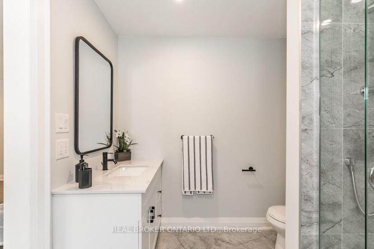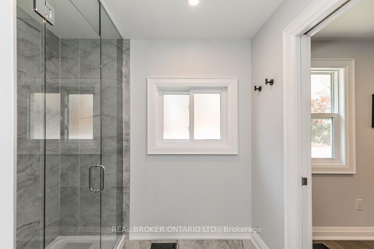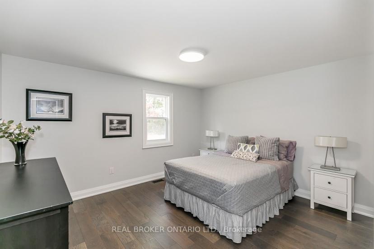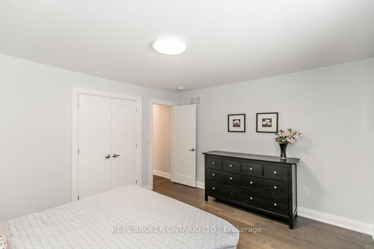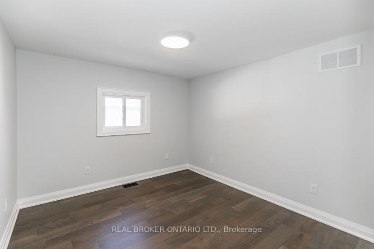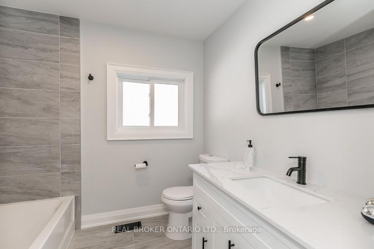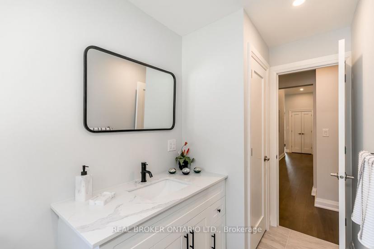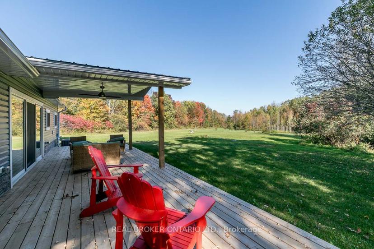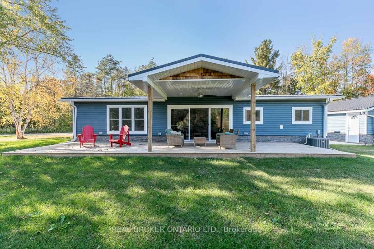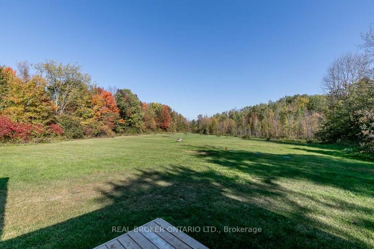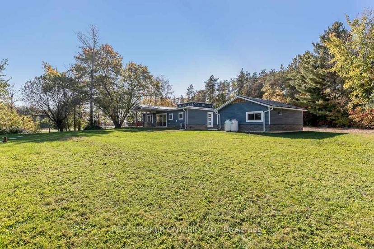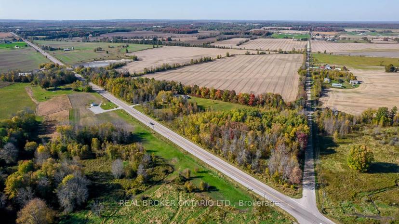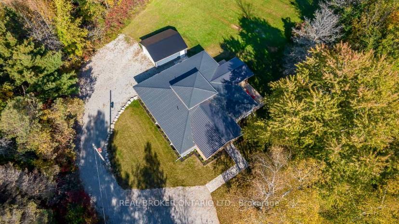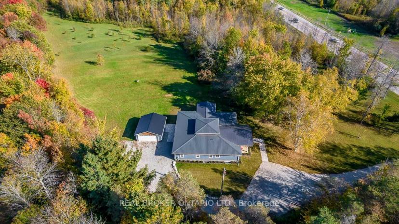- Ontario
- Ramara
3993 Hwy 12
CAD$1,174,900 Sale
3993 Hwy 12Ramara, Ontario, L0K1B0
3410(2+10)| 3500-5000 sqft

Open Map
Log in to view more information
Go To LoginSummary
IDS8151796
StatusCurrent Listing
TypeResidential House,Bungalow
RoomsBed:3,Kitchen:1,Bath:4
Square Footage3500-5000 sqft
Lot Size1379.63 * 630.6 Acres
Land Size869994.68 ft²
Parking2 (10) Detached +10
Age 51-99
Possession DateIMMEDIATE
Listing Courtesy ofREAL BROKER ONTARIO LTD.
Detail
Building
Bathroom Total4
Bedrooms Total3
Bedrooms Above Ground3
Basement DevelopmentFinished
Cooling TypeCentral air conditioning
Exterior FinishVinyl siding
Fireplace PresentTrue
Heating FuelPropane
Heating TypeForced air
Size Interior
Stories Total1
Basement
Basement TypeFull (Finished)
Land
Size Total Text1379.63 x 630.6 Acre|5 - 9.99 acres
Acreagetrue
AmenitiesHospital,Marina,Schools
SewerSeptic System
Size Irregular1379.63 x 630.6 Acre
Surrounding
Community FeaturesCommunity Centre
Ammenities Near ByHospital,Marina,Schools
Other
FeaturesCountry residential
BasementFinished,Full
PoolNone
FireplaceY
A/CCentral Air
HeatingForced Air
ExposureN
Remarks
YOUR "SOMEDAY" DREAMS ARE POSSIBLE. THIS COUNTRYSIDE ESTATE PROVIDES A PEACEFUL RETREAT FROM THE HUSTLE AND BUSTLE OF CITY LIFE. ALMOST 9 BEAUTIFUL ACRES SURROUNDED BY WOODED TREES, PARTIAL LOT HAS WETLAND PROTECTION AREA. GROW YOUR OWN FRUIT & VEGETABLES AND STILL ROOM FOR MUCH MORE! THIS BUNGALOW OFFERS 3 BDRMS, 4 BATHS, AND IS FULLY RENOVATED W/ DAZZLING KITCHEN, MASSIVE CENTRE ISLAND, DINING/LIVING AREAS, FAMILY ROOM, SPACIOUS MUD ROOM & FULL LAUNDRY ROOM. LOWER LEVEL DESIGNED FOR MULTIPLE USES: RECREATION ROOM, GAMES, MEDIA, GYM, BEDROOMS. SEE PHOTOS FOR FULL PACKAGE. CONVENIENTLY LOCATED MID WAY BRECHIN AND ORILLIA. DARE TO COMPARE! SHOW AND SELL!
The listing data is provided under copyright by the Toronto Real Estate Board.
The listing data is deemed reliable but is not guaranteed accurate by the Toronto Real Estate Board nor RealMaster.
The following "Remarks” is automatically translated by Google Translate. Sellers,Listing agents, RealMaster, Canadian Real Estate Association and relevant Real Estate Boards do not provide any translation version and cannot guarantee the accuracy of the translation. In case of a discrepancy, the English original will prevail.
你的“有一天”的梦想是可能的。这个乡村庄园提供了一个远离城市生活喧嚣的宁静度假胜地。近 9 英亩的美丽土地被树木繁茂的树木环绕,部分地块有湿地保护区。种植自己的水果和蔬菜,还有更多空间!这栋洋房提供3间卧室,4间浴室,并经过全面翻新,设有令人眼花缭乱的厨房,巨大的中心岛,用餐/起居区,家庭活动室,宽敞的泥房和完整的洗衣房。下层设计用于多种用途:娱乐室、游戏、媒体、健身房、卧室。查看完整包装的照片。交通便利,位于BRECHIN和ORILLIA的中途。敢于比较!展示和销售!
Open House
24
2024-03-24
2:00 PM - 4:00 PM
2:00 PM - 4:00 PM
On Site
31
2024-03-31
11:00 AM - 1:00 PM
11:00 AM - 1:00 PM
On Site
06
2024-04-06
2:00 PM - 4:00 PM
2:00 PM - 4:00 PM
On Site
07
2024-04-07
2:00 PM - 4:00 PM
2:00 PM - 4:00 PM
On Site
13
2024-04-13
11:00 AM - 1:00 PM
11:00 AM - 1:00 PM
On Site
28
2024-04-28
11:00 AM - 1:00 PM
11:00 AM - 1:00 PM
On Site
Location
Province:
Ontario
City:
Ramara
Community:
Rural Ramara 04.19.0020
Crossroad:
Hwy 12/Side Rd 15
Room
Room
Level
Length
Width
Area
Bathroom
Bsmt
2.82
3.23
9.11
3 Pc Bath
Living
Main
4.72
4.90
23.13
Electric Fireplace
Dining
Main
4.72
4.83
22.80
W/O To Deck
Kitchen
Main
3.17
4.50
14.27
Laundry
Main
2.31
2.24
5.17
Bathroom
Main
0.99
2.21
2.19
2 Pc Bath
Mudroom
Main
2.29
2.41
5.52
Br
Main
4.72
4.39
20.72
W/I Closet
Bathroom
Main
2.95
2.31
6.81
3 Pc Ensuite
2nd Br
Main
3.28
3.53
11.58
3rd Br
Main
3.66
4.22
15.45
Bathroom
Main
3.12
2.31
7.21
4 Pc Bath

