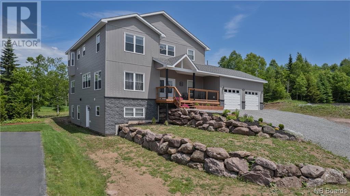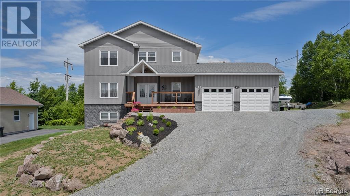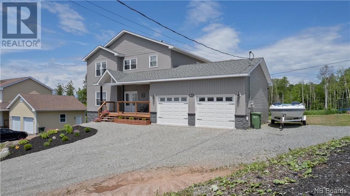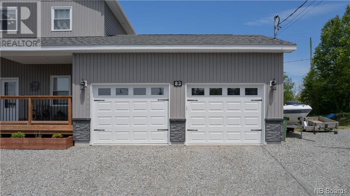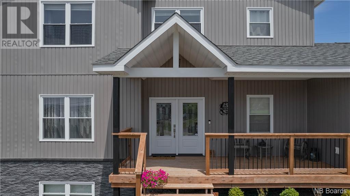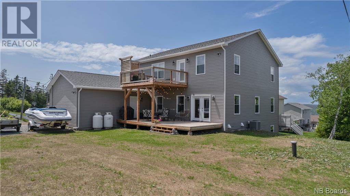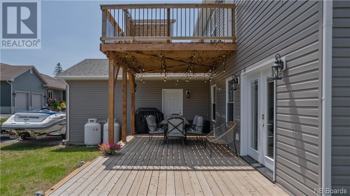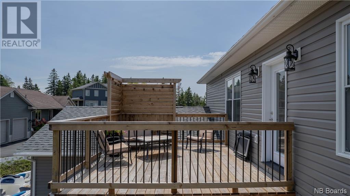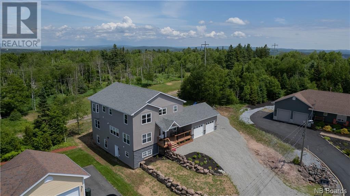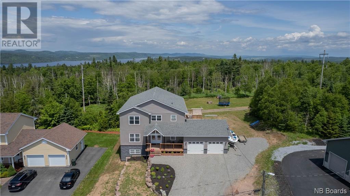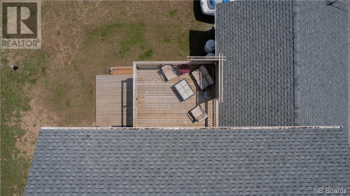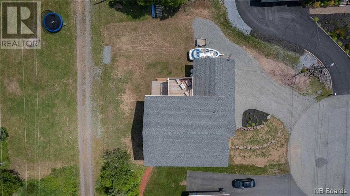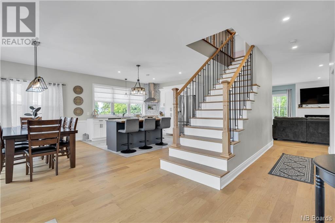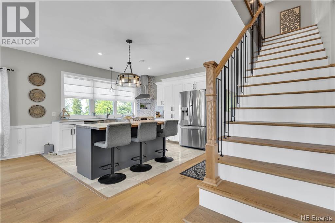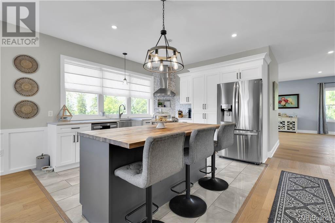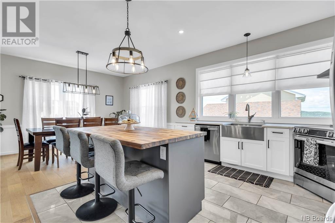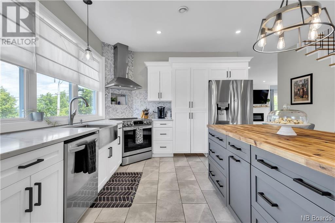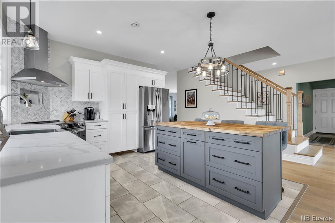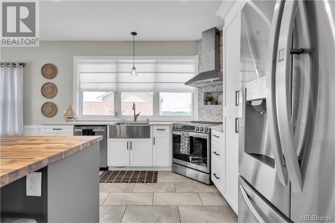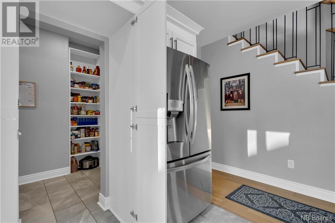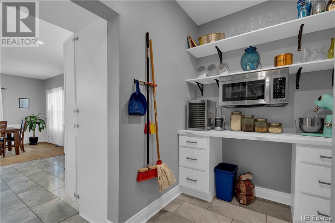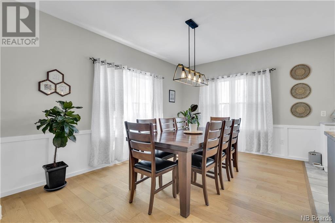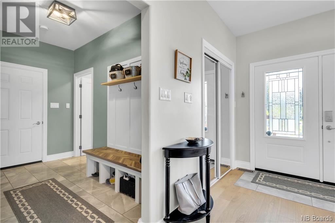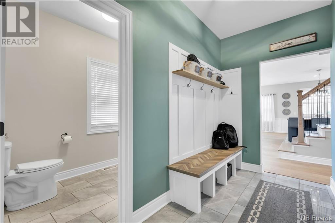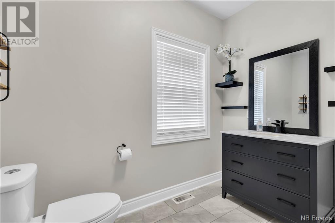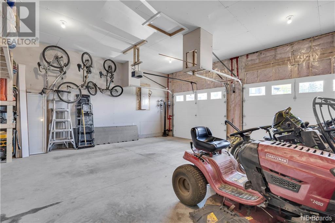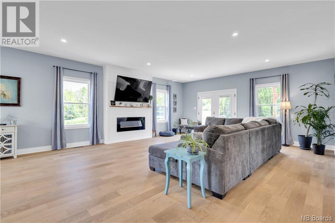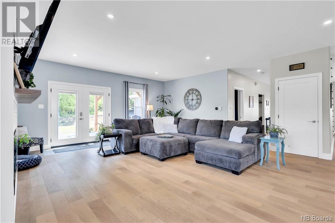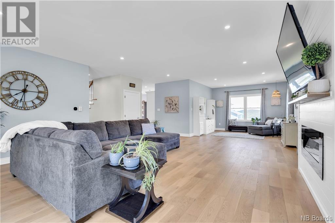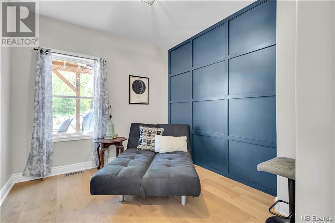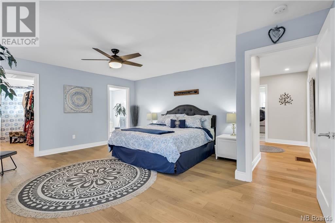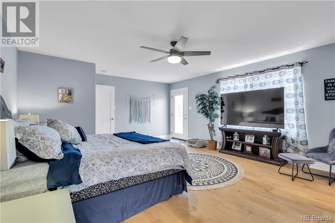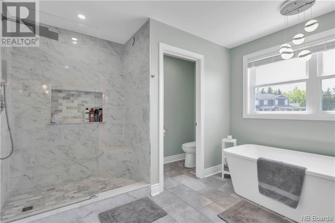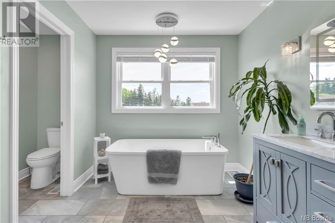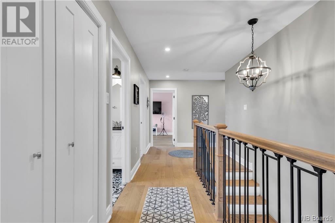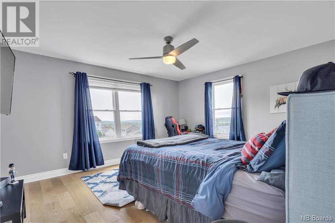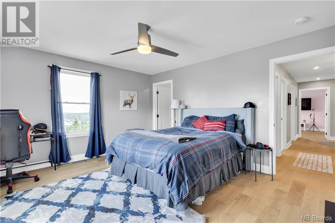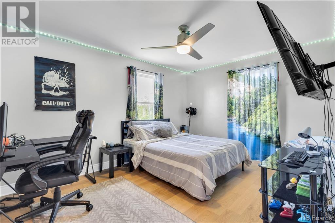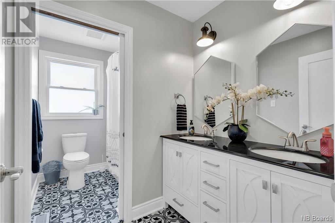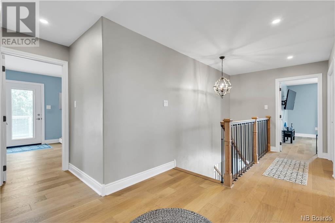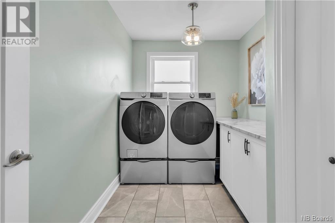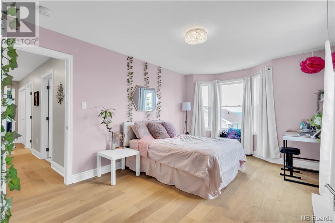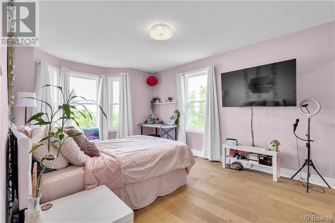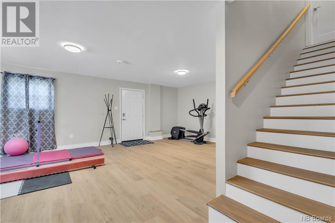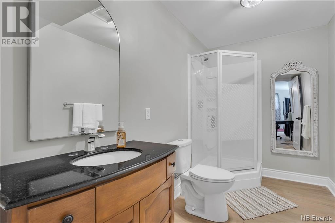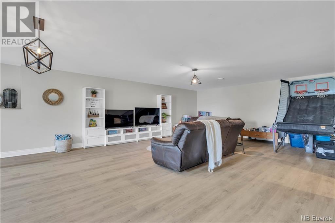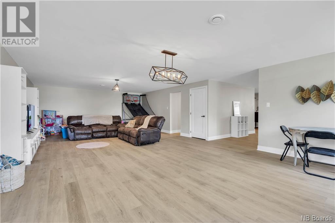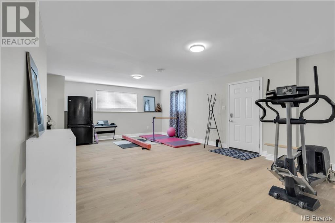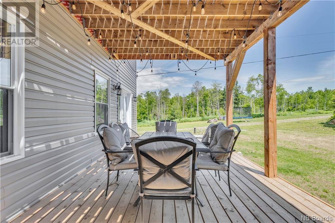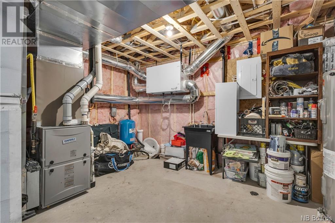- New Brunswick
- Quispamsis
83 Flagstone Dr
CAD$849,900
CAD$849,900 Asking price
83 Flagstone DriveQuispamsis, New Brunswick, E2G0B9
Delisted
44| 3088 sqft
Listing information last updated on Sat Sep 02 2023 08:57:28 GMT-0400 (Eastern Daylight Time)

Open Map
Log in to view more information
Go To LoginSummary
IDNB088393
StatusDelisted
Brokered ByKELLER WILLIAMS CAPITAL REALTY
TypeResidential House
AgeConstructed Date: 2022
Land Size0.591 ac
Square Footage3088 sqft
RoomsBed:4,Bath:4
Virtual Tour
Detail
Building
Bathroom Total4
Bedrooms Total4
Bedrooms Above Ground4
Architectural Style2 Level
Constructed Date2022
Cooling TypeCentral air conditioning,Air exchanger
Exterior FinishVinyl
Fireplace PresentFalse
Flooring TypeCeramic,Vinyl,Wood
Foundation TypeBlock
Half Bath Total1
Heating FuelPropane
Heating TypeForced air
Roof MaterialAsphalt shingle
Roof StyleUnknown
Size Interior3088.0000
Total Finished Area4917 sqft
TypeHouse
Utility WaterWell
Land
Size Total0.591 ac
Size Total Text0.591 ac
Access TypeYear-round access
Acreagefalse
Landscape FeaturesLandscaped
SewerMunicipal sewage system
Size Irregular0.591
Attached Garage
Garage
Other
FeaturesBalcony/Deck/Patio
FireplaceFalse
HeatingForced air
Remarks
Welcome to your dream home in the prestigious Country View Estates! This oversized 4500+ finished space, 2-storey gem, built in 2021/2022, offers a perfect blend of luxury, comfort, & breathtaking views. Perched high on a cul-de-sac, this residence offers panoramic vistas of the majestic mountains and the tranquil Kennebecasis River, creating a truly mesmerizing setting. As you step through the front door, you'll be captivated by the elegance and craftsmanship of this home. A highlight of the property is the coolest hidden butler's pantry, seamlessly integrated into the cabinetry. This unique feature adds a touch of sophistication and convenience, allowing you to entertain & host with ease. This home provides ample room for all your needs. The thoughtfully designed layout encompasses 4 bathrooms & 4 spacious bedrooms, offering privacy and comfort for every member of the family. The walkout basement presents an exciting opportunity for an in-law suite if desired. Host memorable campfire nights with friends and family, creating lasting memories under the starry skies. The large backyard is also perfect for chidren to run, play, and explore the great outdoors, fostering their imagination and sense of adventure. Don't miss your chance to own this remarkable residence and indulge in a lifestyle that is nothing short of extraordinary. (id:22211)
The listing data above is provided under copyright by the Canada Real Estate Association.
The listing data is deemed reliable but is not guaranteed accurate by Canada Real Estate Association nor RealMaster.
MLS®, REALTOR® & associated logos are trademarks of The Canadian Real Estate Association.
Location
Province:
New Brunswick
City:
Quispamsis
Room
Room
Level
Length
Width
Area
Other
Second
7.58
11.09
84.04
7'7'' x 11'1''
Laundry
Second
10.33
6.66
68.83
10'4'' x 6'8''
Other
Second
5.25
5.25
27.56
5'3'' x 5'3''
Other
Second
5.25
5.35
28.07
5'3'' x 5'4''
Ensuite
Second
11.84
11.09
131.34
11'10'' x 11'1''
Bedroom
Second
14.99
12.83
192.34
15'0'' x 12'10''
Primary Bedroom
Second
15.42
18.24
281.28
15'5'' x 18'3''
Bathroom
Second
10.33
6.00
62.05
10'4'' x 6'0''
Bedroom
Second
14.40
10.83
155.94
14'5'' x 10'10''
Bedroom
Second
15.75
10.83
170.50
15'9'' x 10'10''
Bathroom
Bsmt
10.40
5.84
60.74
10'5'' x 5'10''
Other
Bsmt
23.65
23.43
554.12
23'8'' x 23'5''
Storage
Bsmt
10.40
13.75
142.97
10'5'' x 13'9''
Recreation
Bsmt
34.58
18.24
630.79
34'7'' x 18'3''
Other
Main
8.76
5.25
45.98
8'9'' x 5'3''
Bonus
Main
10.83
9.84
106.56
10'10'' x 9'10''
Kitchen
Main
11.84
12.83
151.93
11'10'' x 12'10''
Dining
Main
11.84
10.83
128.23
11'10'' x 10'10''
Living
Main
35.33
19.26
680.49
35'4'' x 19'3''

