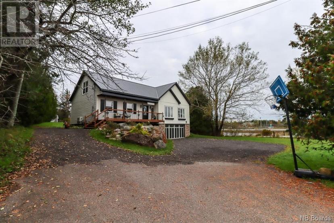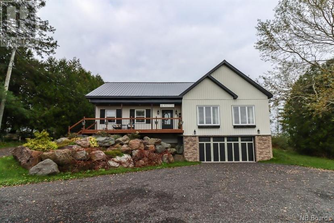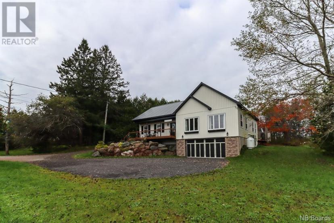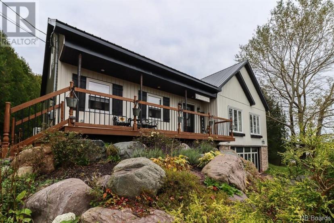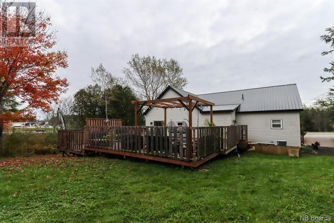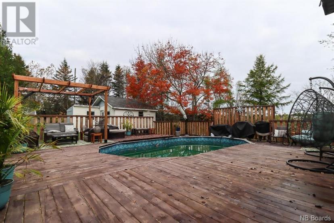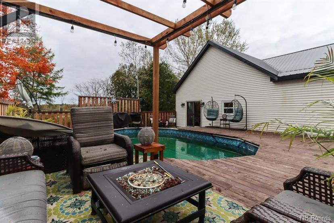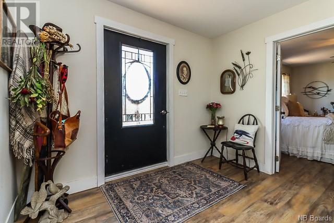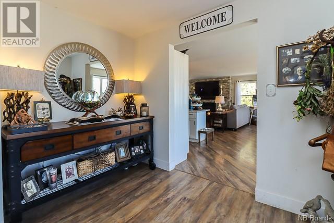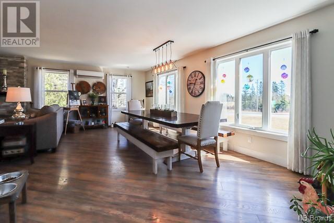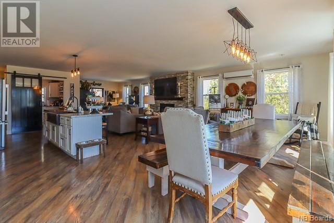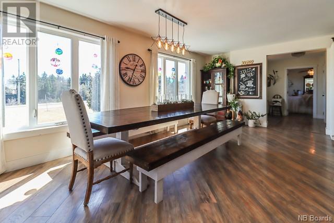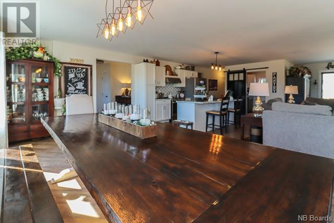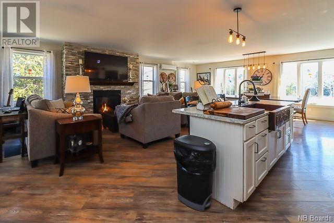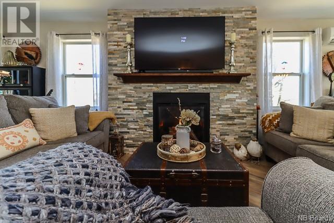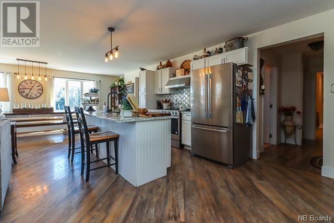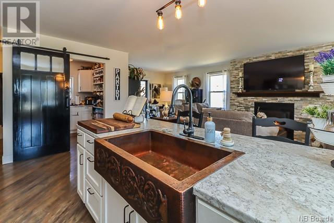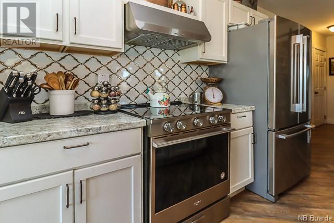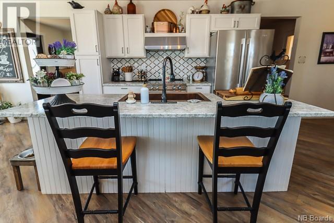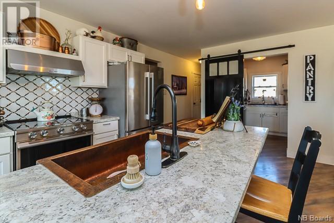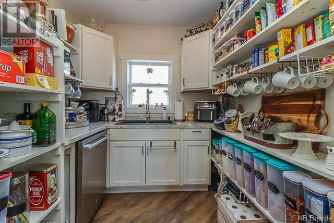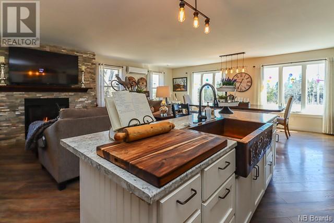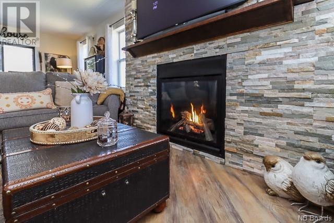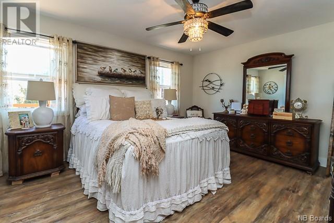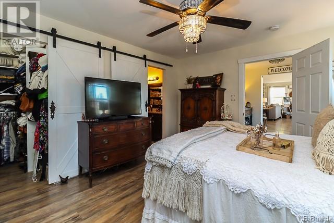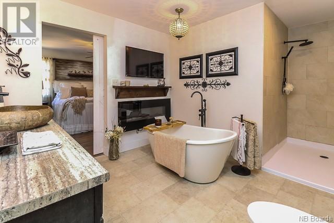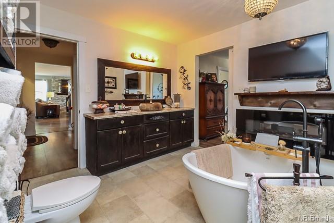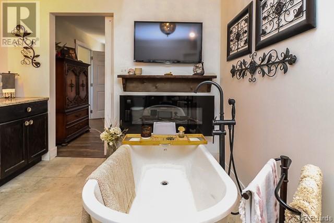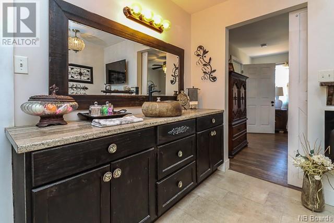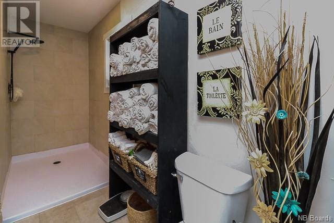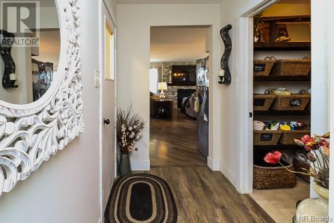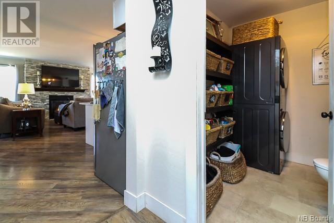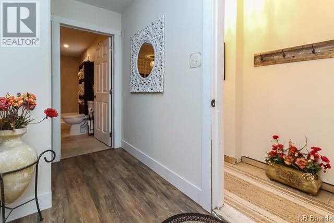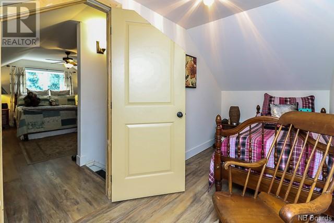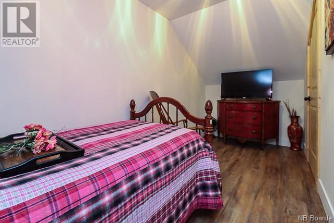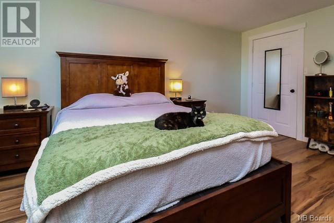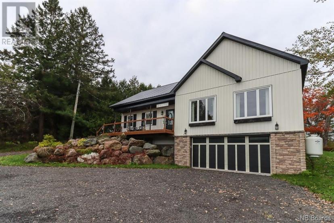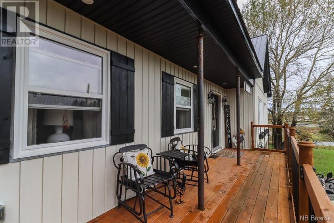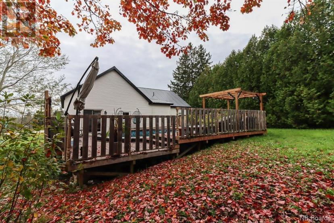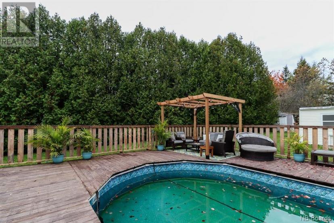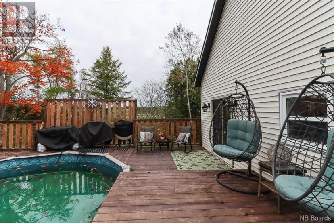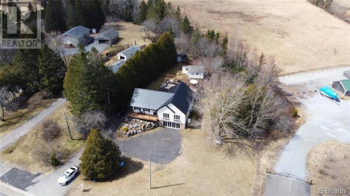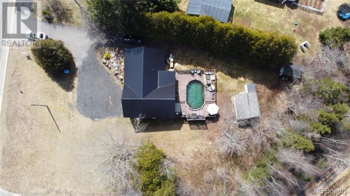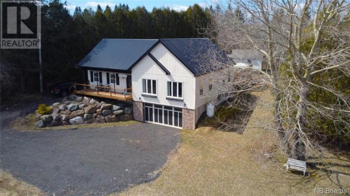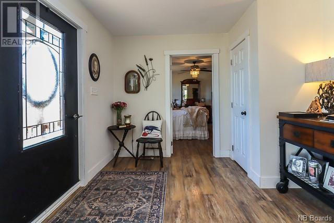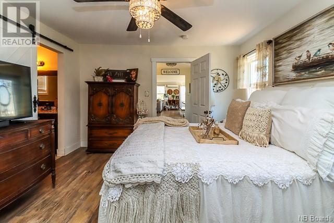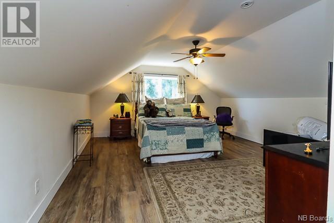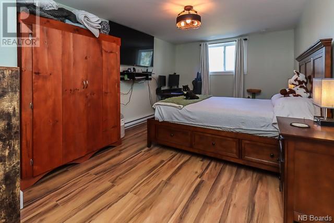- New Brunswick
- Quispamsis
497 Hampton Rd
CAD$549,900 Sale
497 Hampton RdQuispamsis, New Brunswick, E2E3W8
2+13| 1906 sqft

Open Map
Log in to view more information
Go To LoginSummary
IDNB097460
StatusCurrent Listing
Ownership TypeFreehold
TypeResidential House
RoomsBed:2+1,Bath:3
Square Footage1906 sqft
Land Size0.41 ac
Age
Listing Courtesy ofCOLDWELL BANKER SELECT REALTY
Detail
Building
Bathroom Total3
Bedrooms Total3
Bedrooms Above Ground2
Bedrooms Below Ground1
Cooling TypeHeat Pump
Exterior FinishStone,Vinyl
Fireplace PresentFalse
Flooring TypeTile,Vinyl,Wood
Foundation TypeConcrete
Half Bath Total2
Heating FuelElectric,Propane
Heating TypeBaseboard heaters,Heat Pump
Roof MaterialMetal
Roof StyleUnknown
Size Interior1906.0000
Total Finished Area2090 sqft
Utility WaterDrilled Well,Well
Land
Size Total0.41 ac
Size Total Text0.41 ac
Access TypeYear-round access
Acreagefalse
Landscape FeaturesLandscaped
SewerMunicipal sewage system
Size Irregular0.41
Parking
Integrated Garage
Garage
Other
Equipment TypePropane Tank
Rental Equipment TypePropane Tank
StructureShed
FeaturesTreed,Balcony/Deck/Patio
PoolAbove ground pool
FireplaceFalse
HeatingBaseboard heaters,Heat Pump
Remarks
Rebuilt home with extra bunk house nestled in the ideal family friendly, vibrant town of Quispamsis! Stepping inside this newly remodeled gem, youll be greeted by a warm & inviting atmosphere with a harmonious blend of contemporary elegance & enchanting cottage chic vibes. Main living area has been thoughtfully designed with an oversized open concept layout (kitchen, living & dining) & exudes the true epitome of our Maritime Kitchen Gatherings with family & friends. Custom oversized, copper sink ordered from Mexico, stainless steel appliances & elegant tile backsplash. Walk in butlers pantry with double sink is a bonus! Stone floor to ceiling propane fireplace is the focal point of the living room adding to the warmth of this space, beside which is a sitting nook & excellent area for reading or home office. Indulge in self care in the spa inspired bathroom, looking like from a magazine with stand alone deep soaker tub, oversized walk in rainfall shower surrounded in soothing colors & beautiful fixtures. Main floor laundry with 1/2 bath, mud room & entrance to basement finish off this level. Upstairs you will find another large bedroom & separate den/office area. Basement offers 3rd bedroom, 1/2 bath, large storage space & access to 22x23 garage. Escape to your own private sanctuary outdoors with completely private back yard & spacious deck built around 15x24 heated pool new in 2021. Excellent location having schools, parks, highway & shopping centers just a stones throw away (id:22211)
The listing data above is provided under copyright by the Canada Real Estate Association.
The listing data is deemed reliable but is not guaranteed accurate by Canada Real Estate Association nor RealMaster.
MLS®, REALTOR® & associated logos are trademarks of The Canadian Real Estate Association.
Location
Province:
New Brunswick
City:
Quispamsis
Room
Room
Level
Length
Width
Area
Office
Second
1.88
4.04
7.60
6'2'' x 13'3''
Bedroom
Second
4.67
4.47
20.87
15'4'' x 14'8''
Other
Bsmt
7.47
6.83
51.02
24'6'' x 22'5''
2pc Bathroom
Bsmt
1.98
0.81
1.60
6'6'' x 2'8''
Bedroom
Bsmt
5.08
3.28
16.66
16'8'' x 10'9''
Laundry
Main
2.26
1.91
4.32
7'5'' x 6'3''
Ensuite
Main
3.15
2.97
9.36
10'4'' x 9'9''
Primary Bedroom
Main
3.94
3.81
15.01
12'11'' x 12'6''
Pantry
Main
2.29
2.24
5.13
7'6'' x 7'4''
Foyer
Main
2.39
3.12
7.46
7'10'' x 10'3''
Great
Main
7.01
8.33
58.39
23'0'' x 27'4''

