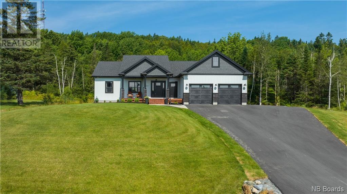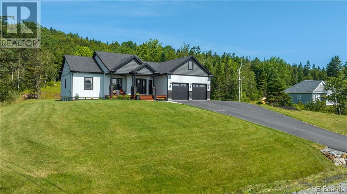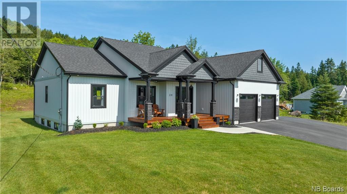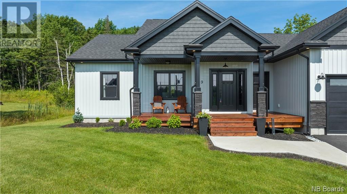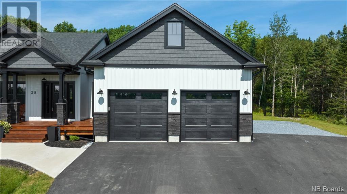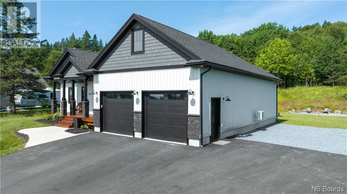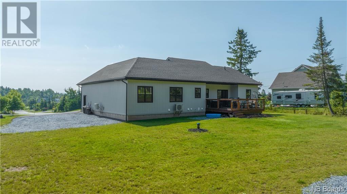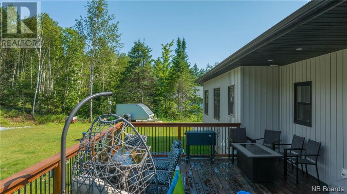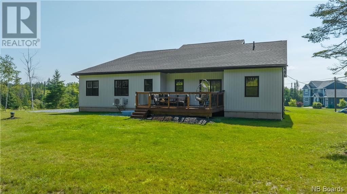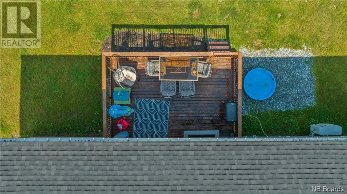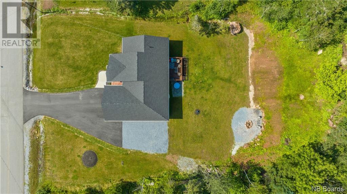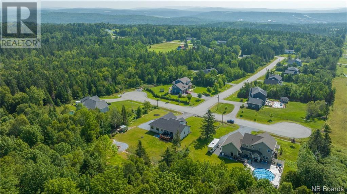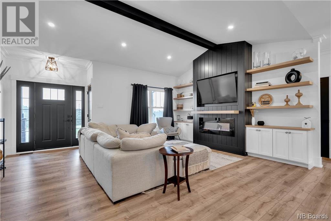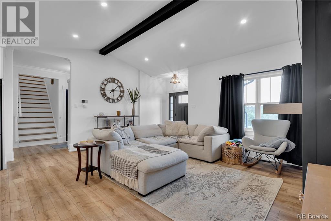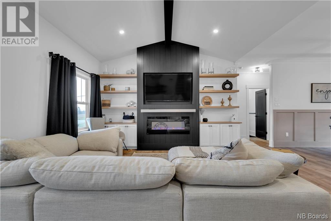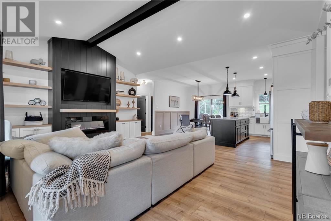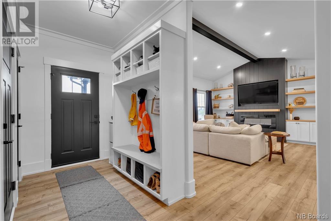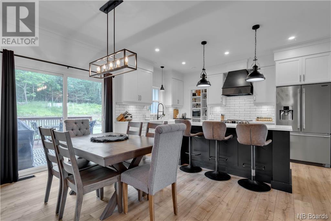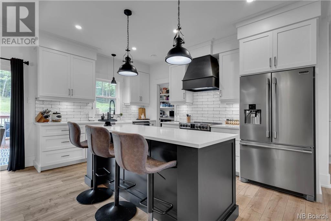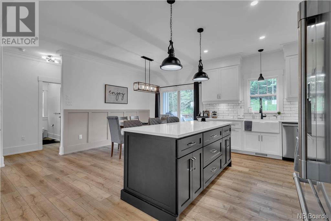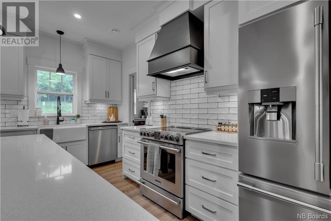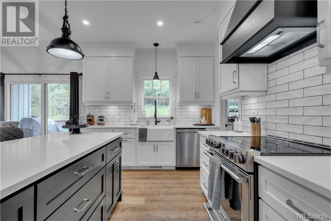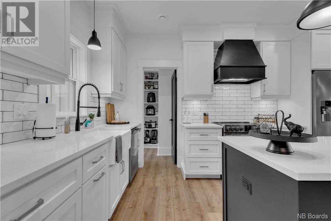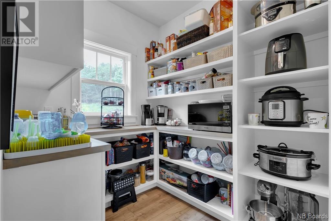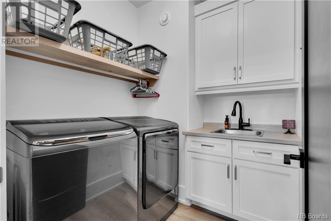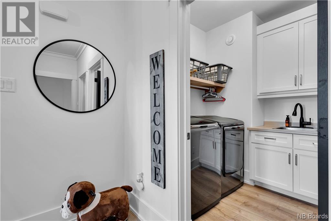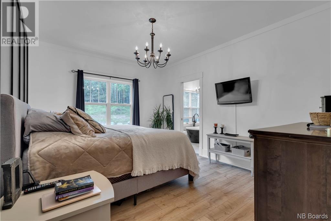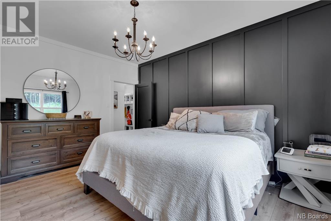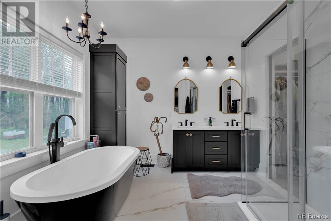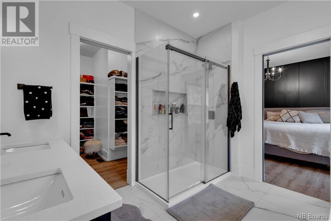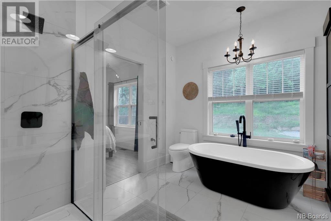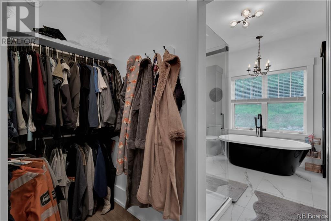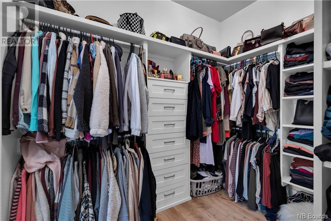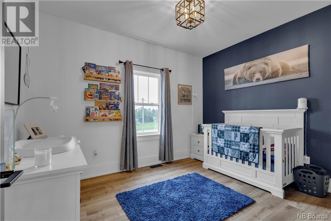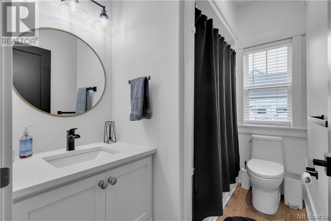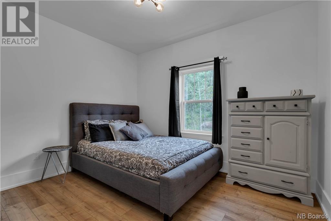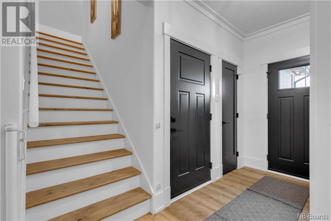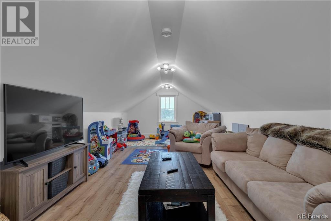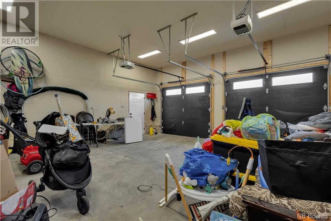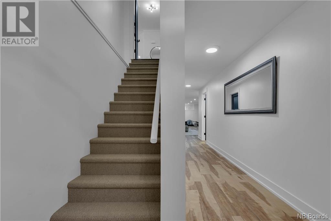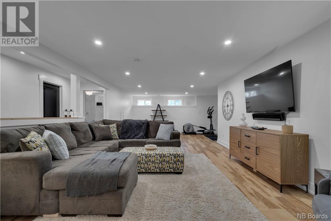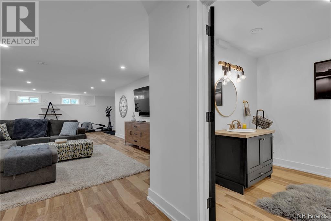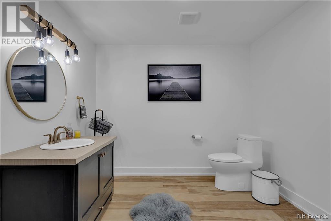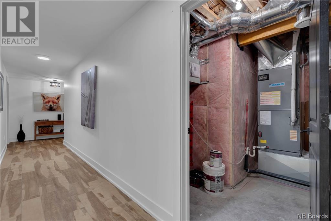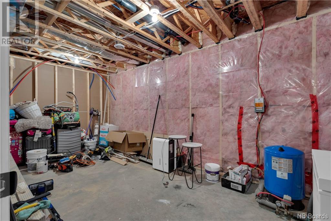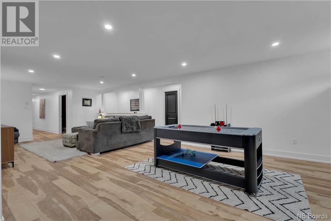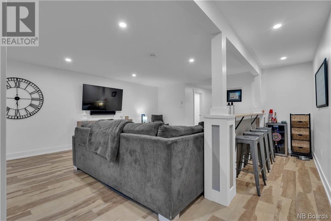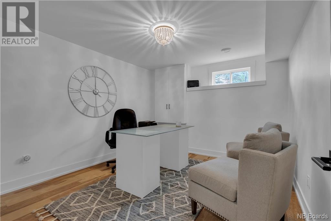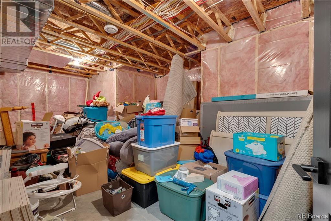- New Brunswick
- Quispamsis
39 Bettle Dr
CAD$749,900
CAD$749,900 Asking price
39 Bettle DriveQuispamsis, New Brunswick, E2G0J5
Delisted · Delisted ·
32| 1930 sqft
Listing information last updated on Wed Aug 30 2023 09:10:40 GMT-0400 (Eastern Daylight Time)

Open Map
Log in to view more information
Go To LoginSummary
IDNB089902
StatusDelisted
Brokered ByKELLER WILLIAMS CAPITAL REALTY
TypeResidential House
AgeConstructed Date: 2021
Land Size1.084 ac
Square Footage1930 sqft
RoomsBed:3,Bath:2
Virtual Tour
Detail
Building
Bathroom Total2
Bedrooms Total3
Bedrooms Above Ground3
Constructed Date2021
Cooling TypeHeat Pump
Exterior FinishStone,Vinyl
Fireplace PresentFalse
Flooring TypeCeramic,Vinyl
Foundation TypeConcrete
Half Bath Total0
Heating FuelElectric
Heating TypeBaseboard heaters,Heat Pump
Roof MaterialAsphalt shingle
Roof StyleUnknown
Size Interior1930.0000
Total Finished Area1930 sqft
TypeHouse
Utility WaterDrilled Well,Well
Land
Size Total1.084 ac
Size Total Text1.084 ac
Access TypeYear-round access
Acreagetrue
Landscape FeaturesLandscaped
SewerSeptic System
Size Irregular1.084
Attached Garage
Garage
Other
FeaturesTreed,Balcony/Deck/Patio
FireplaceFalse
HeatingBaseboard heaters,Heat Pump
Remarks
This striking home has a stylish collection of finishes and features. AE McKay built with premium design. The grey tones, jet outs & design are attractive, & eye catching which reflect the modern comforts inside. The main floor is refreshingly bright with a spectacular fireplace & custom built ins. Feeling as if it was custom made for that of royalty. The kitchen is prominent with its island in light coloured quartz countertops, a white backsplash, stainless steel appliances, beverage center, shiplap range hood and pantry. When the island is busy, converse around the dining table, but still be close enough to the host while prepping. With 2 front entrances, the mudroom has a convenient drop zone for kids book bags, footwear etc. The master suite is practical, with room to roam between the walk-in closet and ensuite bathroom. The main floor has 3 large bedrooms, a laundry room and main bathroom with double vanity. The basement is fully finished and is very spacious. The backyard is fully flat and is ideal for a pool setting if desired. This neighbourhood is known for its quaintness, with modern homes. This home is close to schools, playgrounds, walking and biking trails. This picture-perfect large family residence is ready for new ownership. (id:22211)
The listing data above is provided under copyright by the Canada Real Estate Association.
The listing data is deemed reliable but is not guaranteed accurate by Canada Real Estate Association nor RealMaster.
MLS®, REALTOR® & associated logos are trademarks of The Canadian Real Estate Association.
Location
Province:
New Brunswick
City:
Quispamsis
Room
Room
Level
Length
Width
Area
Bonus
Second
11.75
25.75
302.50
11'9'' x 25'9''
Other
Bsmt
20.41
12.24
249.73
20'5'' x 12'3''
Office
Bsmt
12.17
11.09
134.98
12'2'' x 11'1''
Office
Bsmt
30.74
22.01
676.76
30'9'' x 22'0''
Storage
Bsmt
17.85
8.83
157.51
17'10'' x 8'10''
Bathroom
Bsmt
9.32
8.83
82.23
9'4'' x 8'10''
Other
Main
10.33
8.43
87.14
10'4'' x 8'5''
Dining
Main
9.74
14.60
142.26
9'9'' x 14'7''
Living
Main
18.24
17.49
318.99
18'3'' x 17'6''
Bedroom
Main
11.84
10.07
119.29
11'10'' x 10'1''
Bedroom
Main
11.84
10.01
118.52
11'10'' x '10''
Bathroom
Main
8.01
5.41
43.34
8'0'' x 5'5''
Ensuite
Main
10.33
10.01
103.41
10'4'' x 10'0''
Primary Bedroom
Main
11.84
14.40
170.59
11'10'' x 14'5''
Laundry
Main
6.17
7.09
43.71
6'2'' x 7'1''
Kitchen
Main
8.60
14.60
125.50
8'7'' x 14'7''

