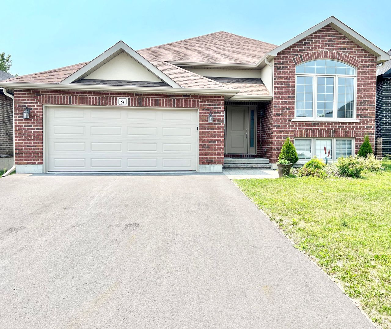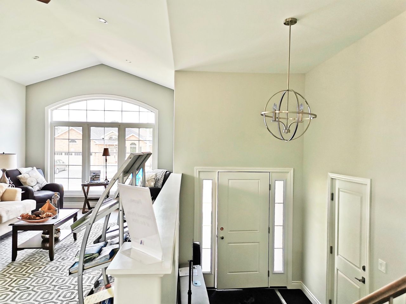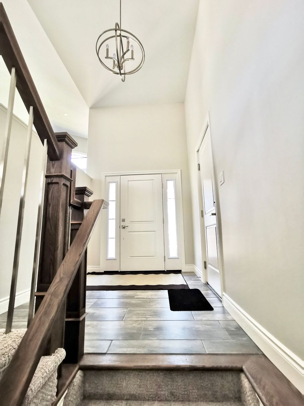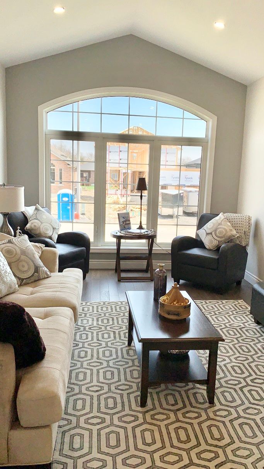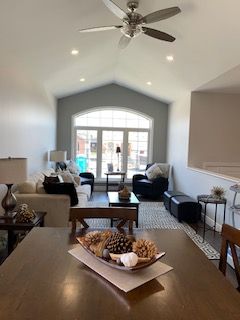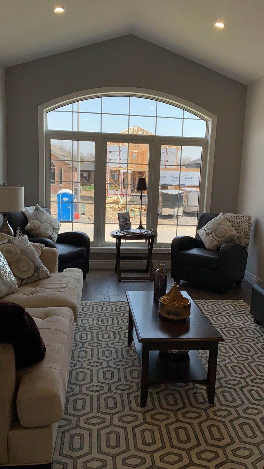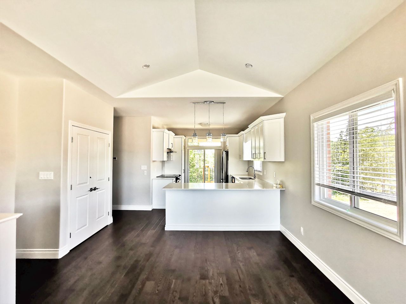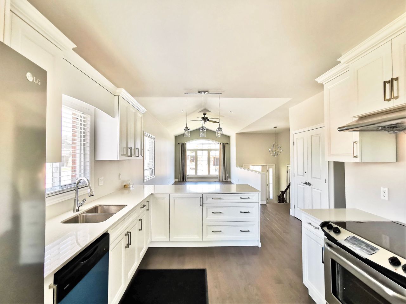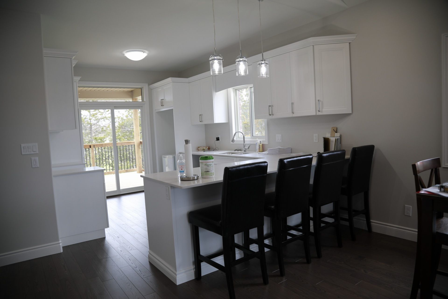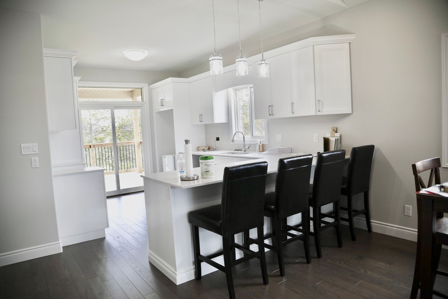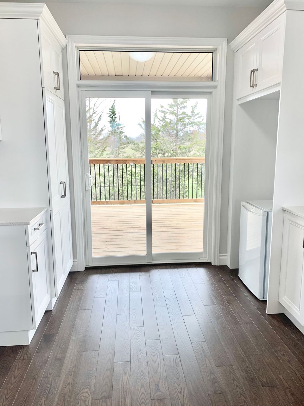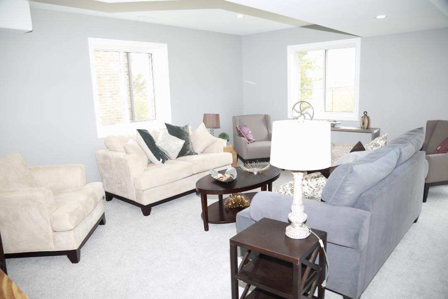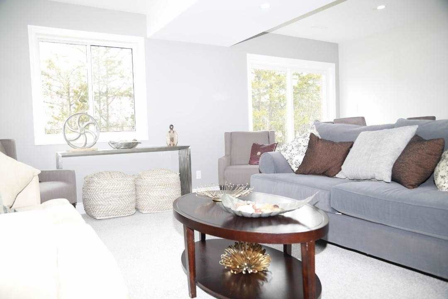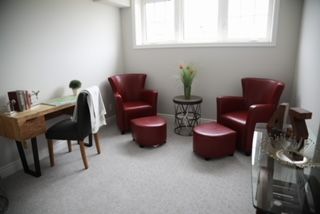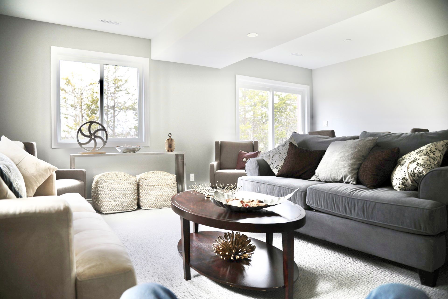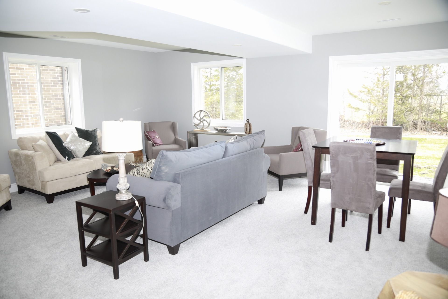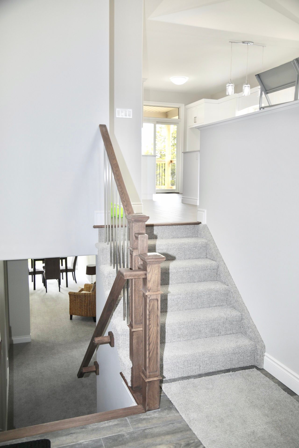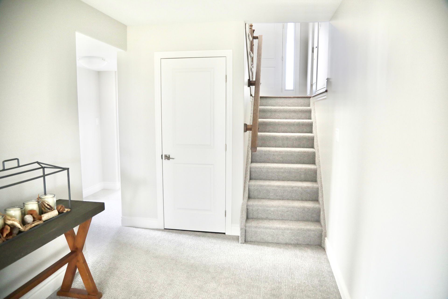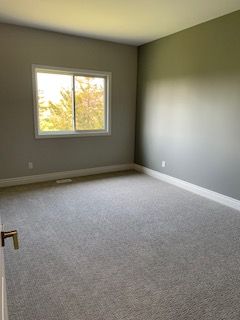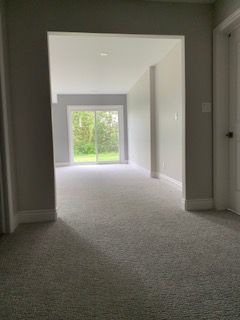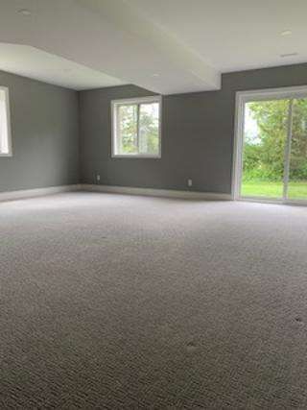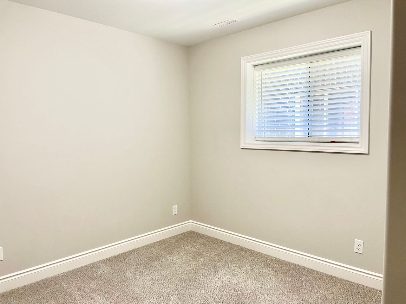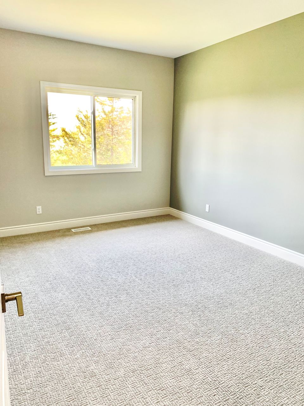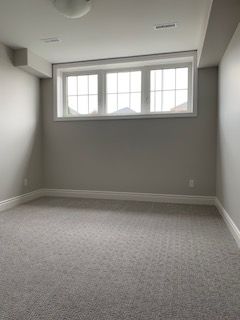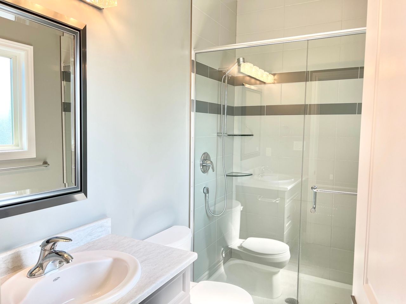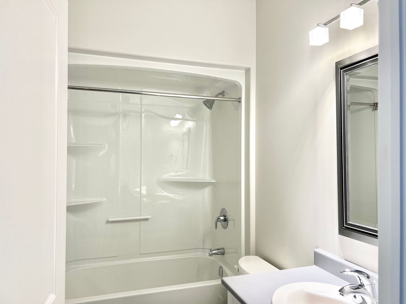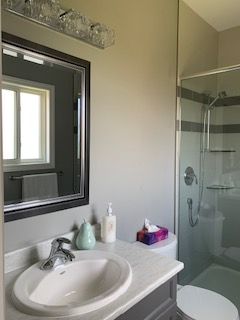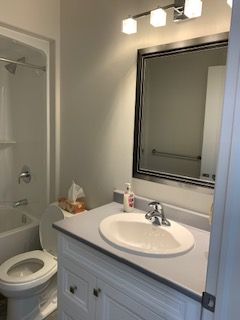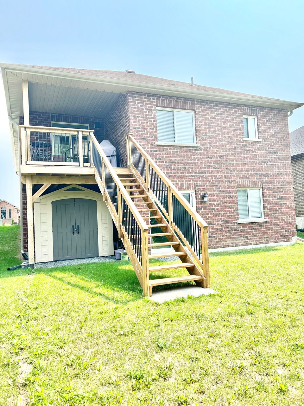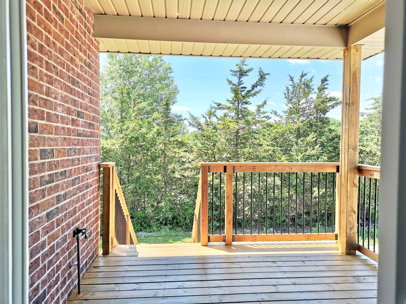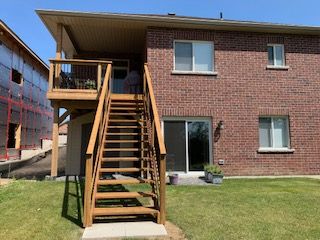- Ontario
- Quinte West
87 Ledgerock Crt
CAD$2,950
CAD$2,950 Asking price
87 Ledgerock CourtQuinte West, Ontario, K8R0A1
Delisted · Expired ·
3+234(2+2)| 1100-1500 sqft
Listing information last updated on Thu Sep 14 2023 01:15:39 GMT-0400 (Eastern Daylight Time)

Open Map
Log in to view more information
Go To LoginSummary
IDX6661758
StatusExpired
Ownership TypeFreehold
PossessionImmediate
Brokered ByROYAL LEPAGE PROALLIANCE REALTY
TypeResidential Bungalow,House,Detached
Age 0-5
Square Footage1100-1500 sqft
RoomsBed:3+2,Kitchen:1,Bath:3
Parking2 (4) Attached +2
Detail
Building
Bathroom Total3
Bedrooms Total5
Bedrooms Above Ground3
Bedrooms Below Ground2
Architectural StyleBungalow
Basement DevelopmentFinished
Basement FeaturesWalk out
Basement TypeN/A (Finished)
Construction Style AttachmentDetached
Cooling TypeCentral air conditioning
Exterior FinishBrick
Fireplace PresentFalse
Heating FuelNatural gas
Heating TypeForced air
Size Interior
Stories Total1
TypeHouse
Architectural StyleBungalow
Private EntranceYes
Property FeaturesPark,Ravine,Rolling,School Bus Route
Rooms Above Grade8
Heat SourceGas
Heat TypeForced Air
WaterMunicipal
Laundry LevelLower Level
Sewer YNAAvailable
Water YNAAvailable
Telephone YNAAvailable
Land
Acreagefalse
AmenitiesPark
Parking
Parking FeaturesFront Yard Parking
Utilities
Electric YNAAvailable
Surrounding
Ammenities Near ByPark
Community FeaturesSchool Bus
Other
FeaturesRavine,Rolling
Deposit Requiredtrue
Employment LetterYes
Internet Entire Listing DisplayYes
Laundry FeaturesEnsuite
Payment FrequencyMonthly
Payment MethodOther
References RequiredYes
SewerSewer
Credit CheckYes
Rent IncludesParking
BasementFinished with Walk-Out
PoolNone
FireplaceN
A/CCentral Air
HeatingForced Air
TVAvailable
FurnishedUnfurnished
ExposureW
Remarks
Open concept High Ranch with a fully finished walkout basement. Kitchen has an eating bar, pantry and patio doors leading to the covered deck. The fully finished walk-out basement has large windows giving the property lots of light. Home backs on an open area. The tenant must provide rental application, credit check for all parties signing lease. Tenant pays heat, hydro, water/sewer and liability insurance. First and last month rent upon signing lease.
The listing data is provided under copyright by the Toronto Real Estate Board.
The listing data is deemed reliable but is not guaranteed accurate by the Toronto Real Estate Board nor RealMaster.
Location
Province:
Ontario
City:
Quinte West
Community:
30000 - belleville - quinte - prince edward and area
Crossroad:
Stonecrest/Flagstone/Ledgerock
Room
Room
Level
Length
Width
Area
Great Rm
Main
16.90
11.09
187.37
Vaulted Ceiling
Dining
Main
9.97
11.09
110.60
Vaulted Ceiling
Kitchen
Main
14.80
8.76
129.62
Prim Bdrm
Main
14.40
10.99
158.30
W/I Closet Ensuite Bath
Br
Main
12.63
8.89
112.31
Br
Main
10.70
11.29
120.71
Rec
Bsmt
22.38
18.70
418.44
Br
Bsmt
15.88
11.19
177.65
Br
Bsmt
13.58
10.17
138.14
Laundry
Bsmt
5.77
8.99
51.91

