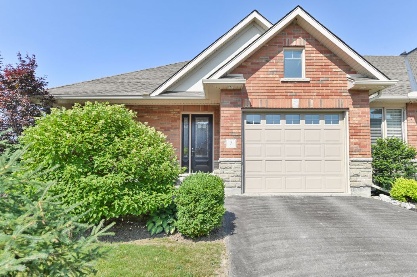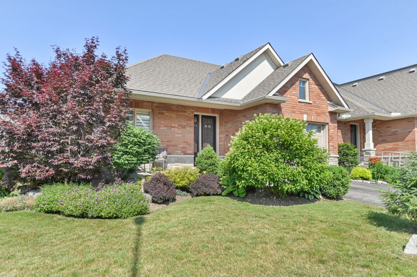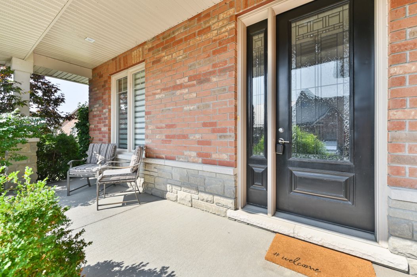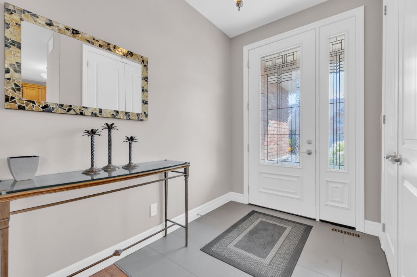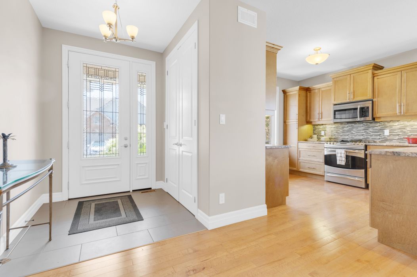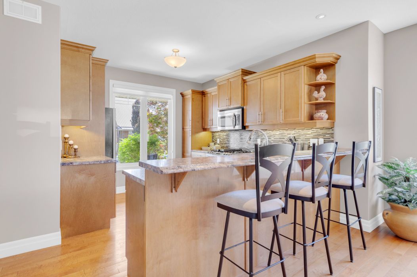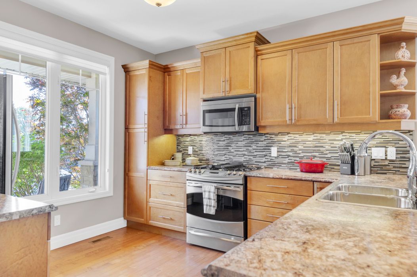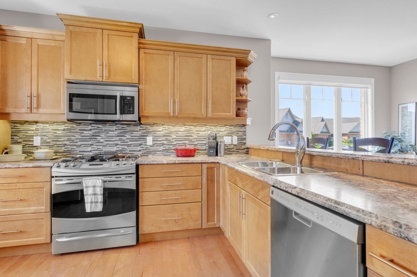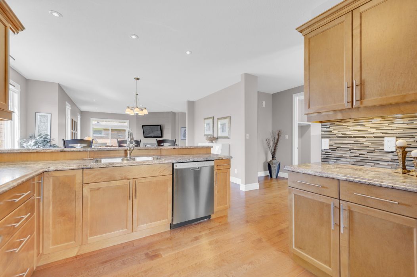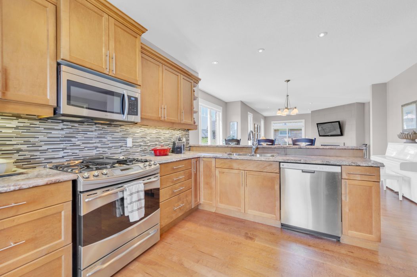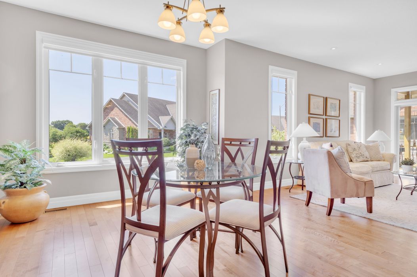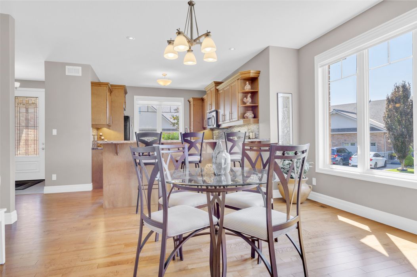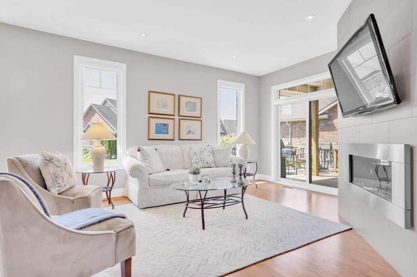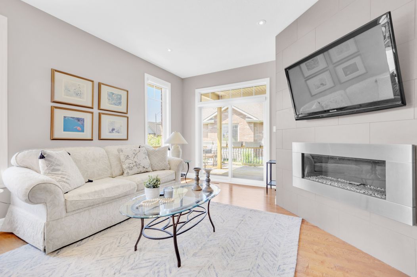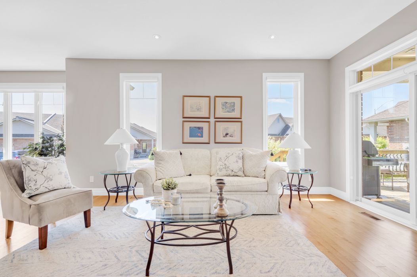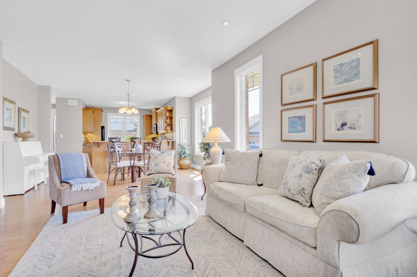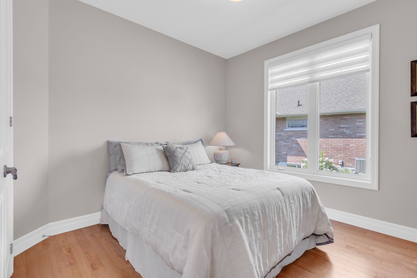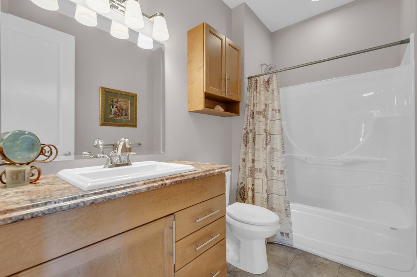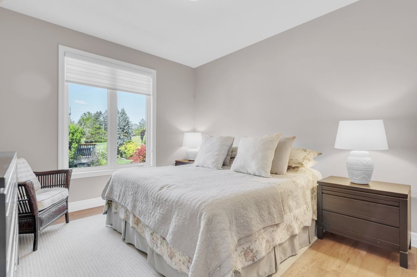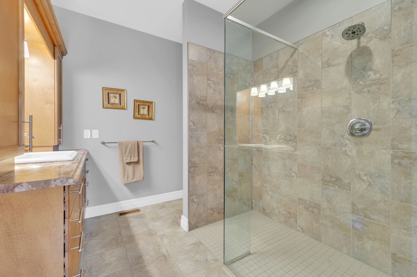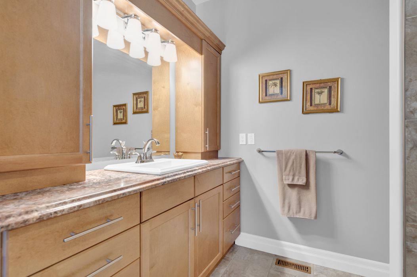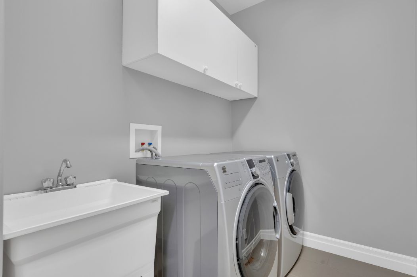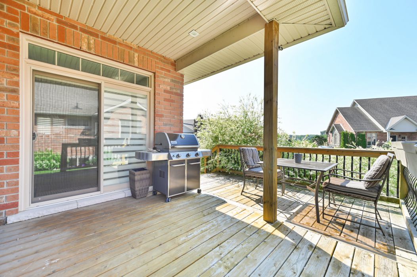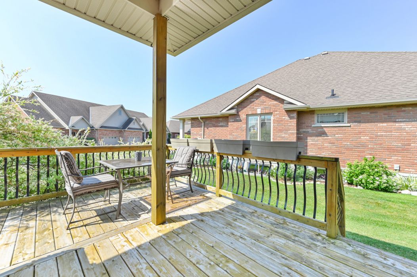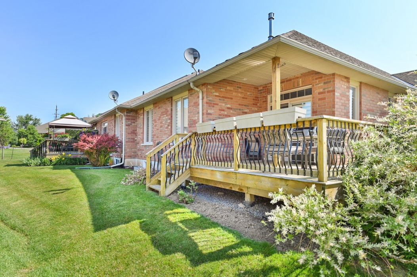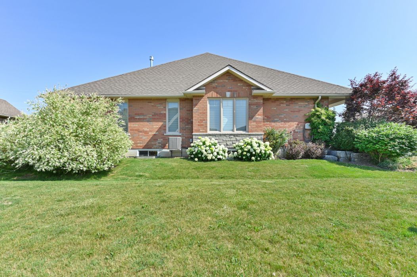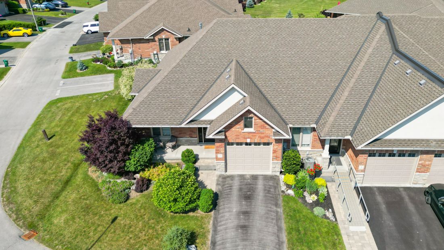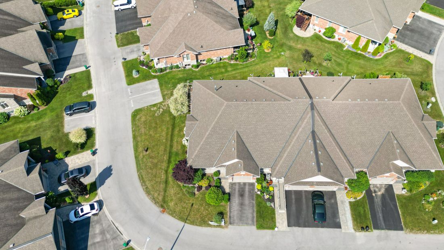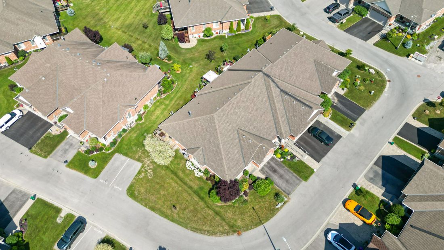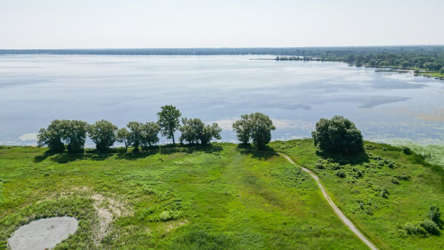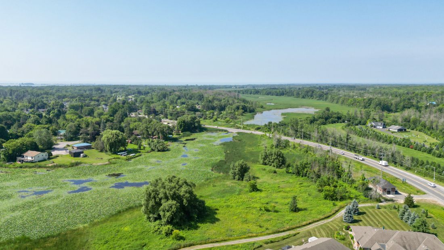- Ontario
- Quinte West
7 Pulla St
SoldCAD$xxx,xxx
CAD$629,900 Asking price
7 Pulla StreetQuinte West, Ontario, K8V5P7
Sold
222(1+1)| 1100-1500 sqft
Listing information last updated on Fri Aug 11 2023 09:16:15 GMT-0400 (Eastern Daylight Time)

Open Map
Log in to view more information
Go To LoginSummary
IDX6690890
StatusSold
Ownership TypeFreehold
PossessionTBA
Brokered ByROYAL LEPAGE ESTATE REALTY
TypeResidential Bungalow,Townhouse,Attached
Age 6-15
Square Footage1100-1500 sqft
RoomsBed:2,Kitchen:1,Bath:2
Parking1 (2) Attached +1
Virtual Tour
Detail
Building
Bathroom Total2
Bedrooms Total2
Bedrooms Above Ground2
Architectural StyleBungalow
Basement DevelopmentUnfinished
Basement TypeN/A (Unfinished)
Construction Style AttachmentAttached
Cooling TypeCentral air conditioning
Exterior FinishBrick,Stone
Fireplace PresentTrue
Heating FuelNatural gas
Heating TypeForced air
Size Interior
Stories Total1
TypeRow / Townhouse
Architectural StyleBungalow
FireplaceYes
Property FeaturesCul de Sac/Dead End
Rooms Above Grade5
Heat SourceGas
Heat TypeForced Air
WaterMunicipal
Laundry LevelMain Level
Sewer YNAYes
Water YNAYes
Telephone YNAYes
Land
Size Total Text60.96 FT ; Irreg. Check Geo
Acreagefalse
Size Irregular60.96 FT ; Irreg. Check Geo
Parking
Parking FeaturesAvailable
Utilities
Electric YNAYes
Other
FeaturesCul-de-sac
Internet Entire Listing DisplayYes
SewerSewer
BasementUnfinished
PoolNone
FireplaceY
A/CCentral Air
HeatingForced Air
TVYes
ExposureN
Remarks
Welcome to Highly Coveted Kingfisher Cove, an Exquisite Enclave of Adult Lifestyle Homes Nestled Along the Picturesque Shores of the Bay of Quinte/ Renowned Millennium Trail just steps away! Prepare to be Captivated by this immaculate Brick Bungalow, a True Gem in Every Sense. Step Inside & Discover the Allure of Open Concept Living, where 9FT Ceilings create an Inviting and Spacious Ambiance. This Charming Home also Boasts 2 Bdrms and 2 Baths, W/ Attractive Ensuite featuring a Luxurious Walk-in Shower for Comfort & Convenience. Natural Light Dances Through the Big Beautiful Windows. Embrace the Tranquility of the Outdoors as you Step onto the Front Verandah or Entertain on the Rear Deck, overlooking Lush Gardens...A Perfect Oasis. Kingfisher Cove is Convenience at its Best/Easy Access to The Loyalist Pkwy, HWY 401 & a Wealth of Amenities in Downtown Trenton or Take a Short Drive & Explore the Beauty of PEC Wineries & Bay Of Quinte. Truly a Hidden Treasure in a Safe Community.Professionally Landscaped, BSMT Rough-in. 1325 SQ FT PER MPAC.POTL Maintenance Fee of $230.62/Mth. (TBV) covers Maintenance & Grass Cutting/Snow Plowing/Basic Water Fee. Hardwood Throughout Main Floor Living Areas & BDRMS.
The listing data is provided under copyright by the Toronto Real Estate Board.
The listing data is deemed reliable but is not guaranteed accurate by the Toronto Real Estate Board nor RealMaster.
Location
Province:
Ontario
City:
Quinte West
Community:
30000 - belleville - quinte - prince edward and area
Crossroad:
Loyalist Parkway
Room
Room
Level
Length
Width
Area
Great Rm
Main
14.99
17.39
260.71
Hardwood Floor Fireplace W/O To Deck
Dining
Main
15.68
10.37
162.59
Combined W/Great Rm Hardwood Floor
Kitchen
Main
10.79
12.80
138.11
Breakfast Bar Stainless Steel Appl
Prim Bdrm
Main
14.07
11.58
163.01
W/I Closet Hardwood Floor 3 Pc Ensuite
2nd Br
Main
10.99
10.60
116.47
Double Closet Hardwood Floor
Laundry
Main
NaN
Double Closet Access To Garage
Foyer
Main
NaN

