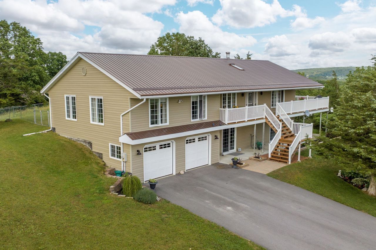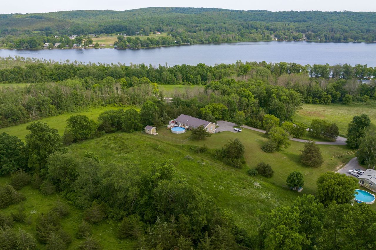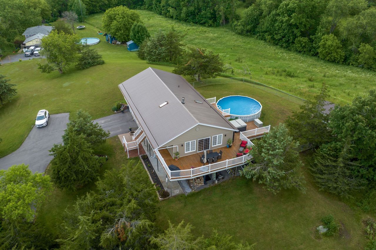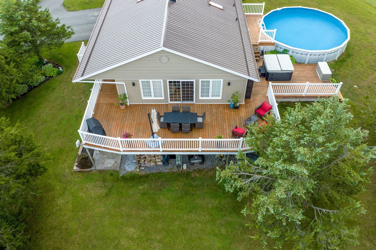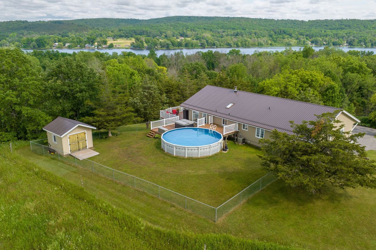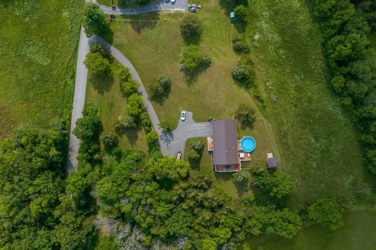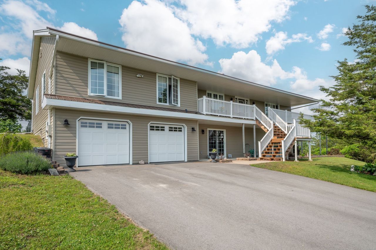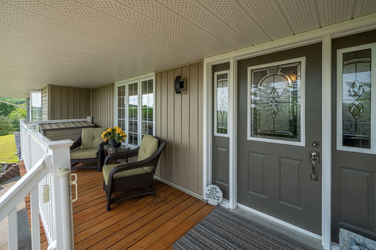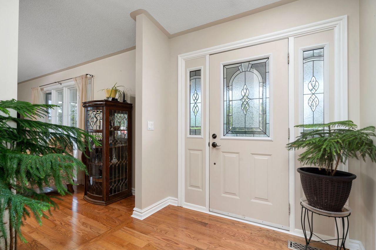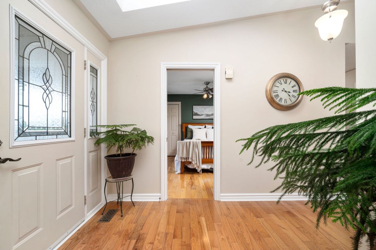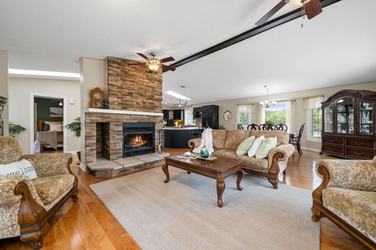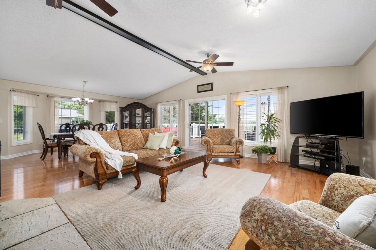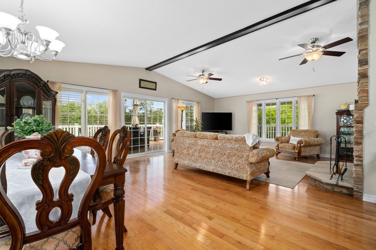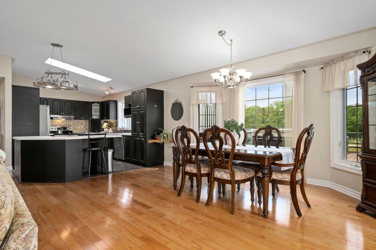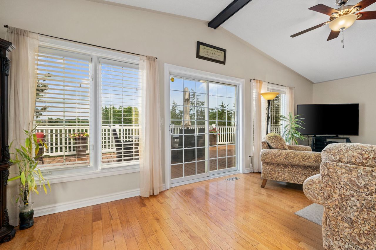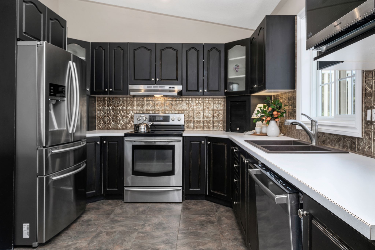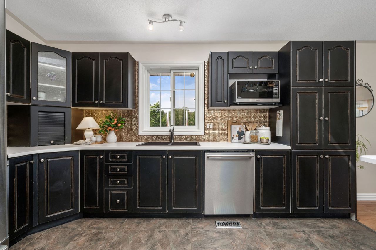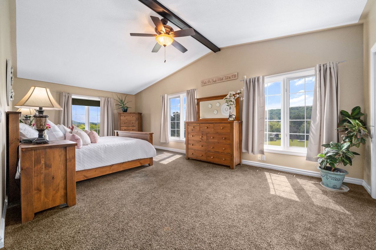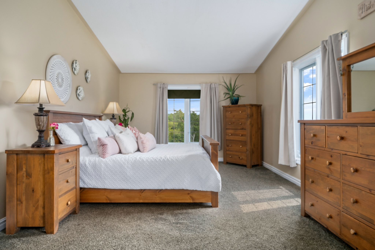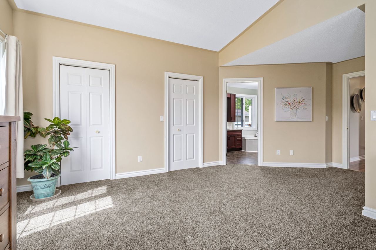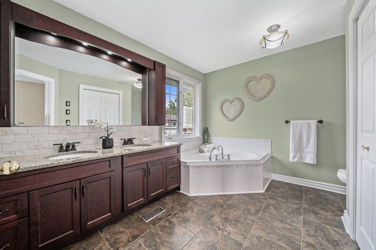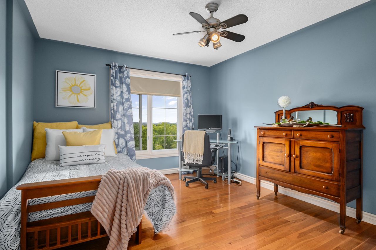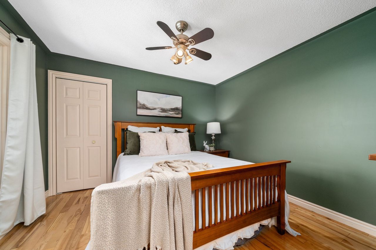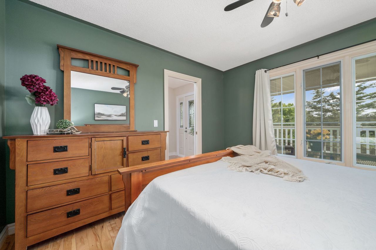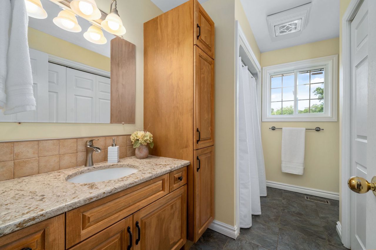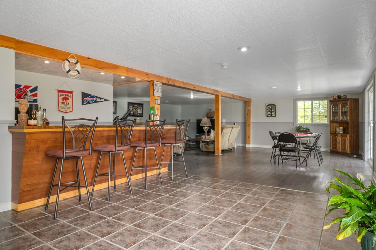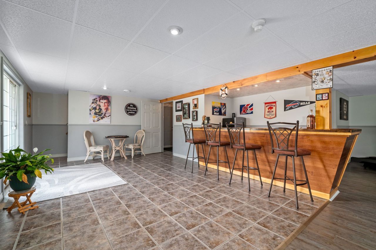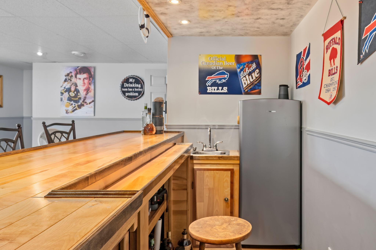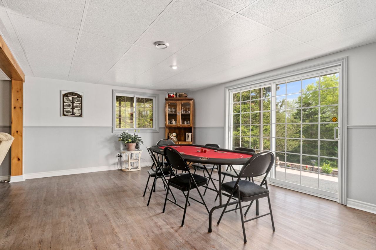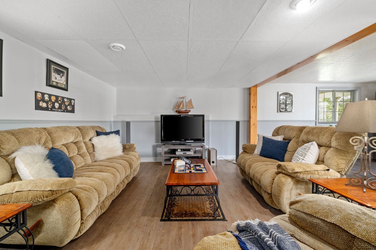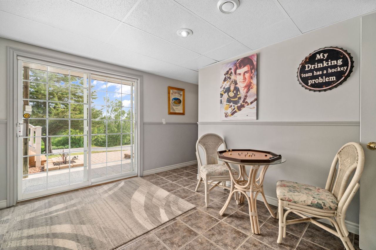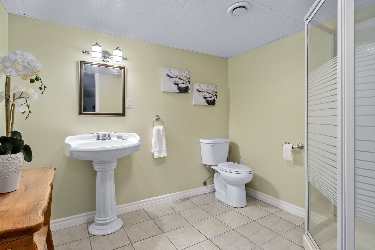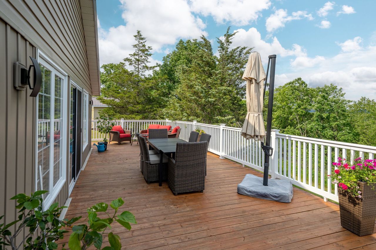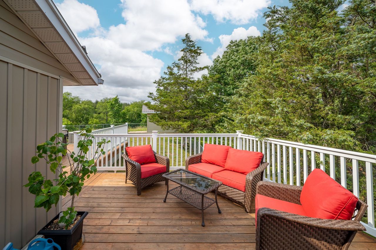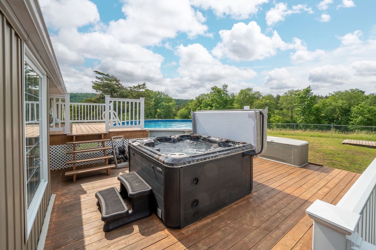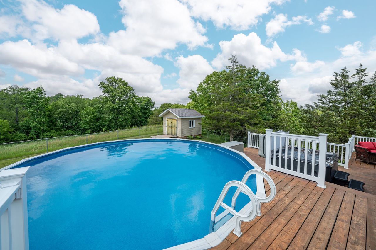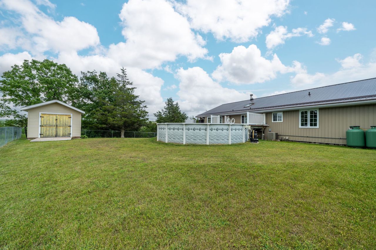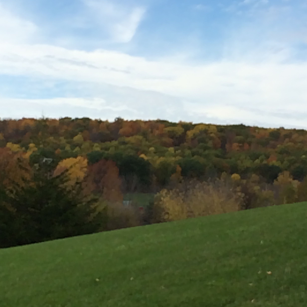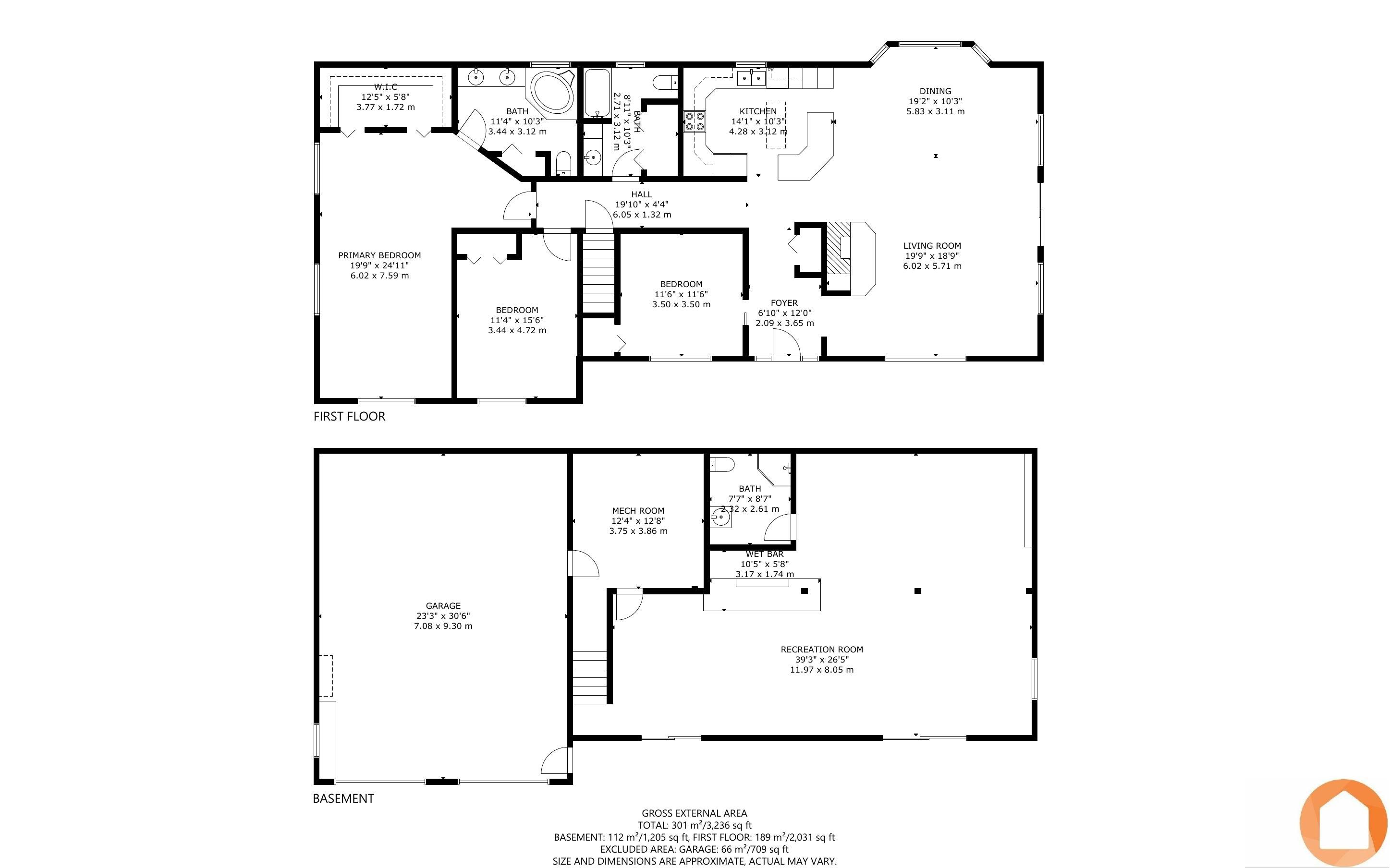- Ontario
- Quinte West
57 Howes Rd
CAD$919,900
CAD$919,900 Asking price
57 Howes RoadQuinte West, Ontario, K0K2C0
Delisted · Terminated ·
3312(4+8)| 2000-2500 sqft
Listing information last updated on Tue Aug 08 2023 12:17:00 GMT-0400 (Eastern Daylight Time)

Open Map
Log in to view more information
Go To LoginSummary
IDX6178676
StatusTerminated
Ownership TypeFreehold
PossessionTBD
Brokered ByROYAL LEPAGE PROALLIANCE REALTY
TypeResidential Bungalow,House,Detached
Age 16-30
Lot Size444.46 * 378.5 Feet
Land Size168228.11 ft²
Square Footage2000-2500 sqft
RoomsBed:3,Kitchen:1,Bath:3
Parking4 (12) Attached +8
Virtual Tour
Detail
Building
Bathroom Total3
Bedrooms Total3
Bedrooms Above Ground3
Architectural StyleBungalow
Basement DevelopmentFinished
Basement TypeFull (Finished)
Construction Style AttachmentDetached
Cooling TypeCentral air conditioning
Exterior FinishVinyl siding
Fireplace PresentTrue
Heating FuelPropane
Heating TypeForced air
Size Interior
Stories Total1
TypeHouse
Architectural StyleBungalow
FireplaceYes
Property FeaturesGolf,Hospital,Marina,Park,School,School Bus Route
Rooms Above Grade7
Heat SourcePropane
Heat TypeForced Air
WaterWell
Laundry LevelMain Level
Other StructuresGarden Shed
Sewer YNANo
Water YNANo
Telephone YNANo
Land
Size Total Text444.46 x 378.5 FT|2 - 4.99 acres
Acreagetrue
AmenitiesHospital,Marina,Park,Schools
SewerSeptic System
Size Irregular444.46 x 378.5 FT
Lot Size Range Acres2-4.99
Parking
Parking FeaturesFront Yard Parking
Utilities
Electric YNAYes
Surrounding
Ammenities Near ByHospital,Marina,Park,Schools
Community FeaturesSchool Bus
Other
Internet Entire Listing DisplayYes
SewerSeptic
BasementFinished,Full
PoolAbove Ground
FireplaceY
A/CCentral Air
HeatingForced Air
TVNo
ExposureN
Remarks
Pristine hilltop bungalow on 2.5 acres with million dollar views -- you can see for miles & miles... the river, the lights at night at the Batawa Ski Hill, 4 seasons of exquisite beauty . Main level has over 2000 sq.ft. of living space. Entertain with ease in the open concept living/dining/kitchen with hardwood & ceramic floors, cathedral ceiling and full size windows all around, stainless kitchen appliances/pantry & island, plus the ambiance of the wood burning fireplace on those chilly fall & winter days! Huge m/bedroom (approx.20ft x 24ft) with additional double walk in closet and 4 pc ensuite. Two more bedrooms on main, 4pc bath with hide away laundry area, propane heat, central air, generous foyer w/skylight, 4ft wide hallways. Lower level has infloor heating, massive rec room/games area with wet bar, 3pc bath, mechanical room and attached 4 bay garage (2wide x 2 deep, drywalled). Exterior updates include vinyl siding, metal roof, paved drive, wrap around deck with vinyl railing.Enjoy the above ground pool and hot tub --plus fenced backyard , storage shed, fire pit and more storage under the deck.
The listing data is provided under copyright by the Toronto Real Estate Board.
The listing data is deemed reliable but is not guaranteed accurate by the Toronto Real Estate Board nor RealMaster.
Location
Province:
Ontario
City:
Quinte West
Community:
30000 - belleville - quinte - prince edward and area
Crossroad:
North Trent to Howes Rd
Room
Room
Level
Length
Width
Area
Foyer
Main
6.82
12.01
81.94
Living
Main
19.75
18.77
370.65
Dining
Main
19.16
10.24
196.13
Kitchen
Main
14.07
10.24
144.07
2nd Br
Main
11.32
15.49
175.28
Prim Bdrm
Main
19.75
24.90
491.82
3rd Br
Main
11.52
11.52
132.61
Utility
Lower
12.34
12.66
156.22
Other
Lower
5.68
NaN
Wet Bar
Rec
Lower
39.24
26.41
1036.33

