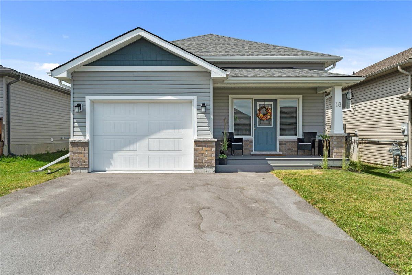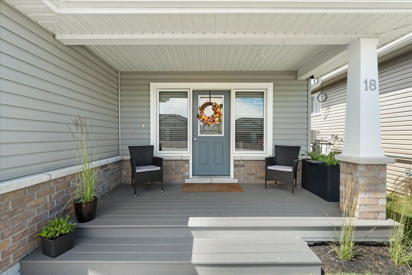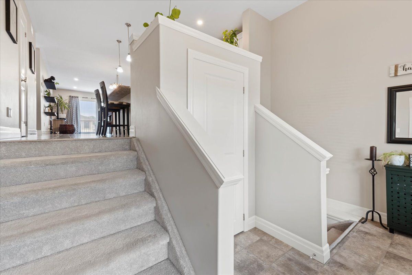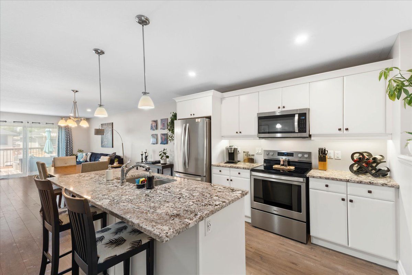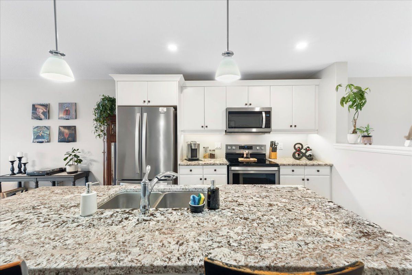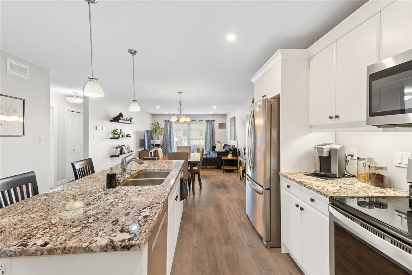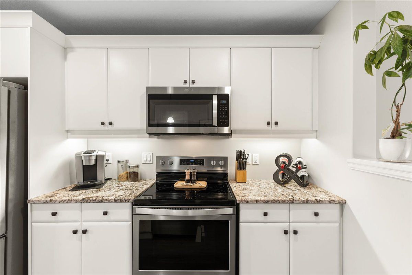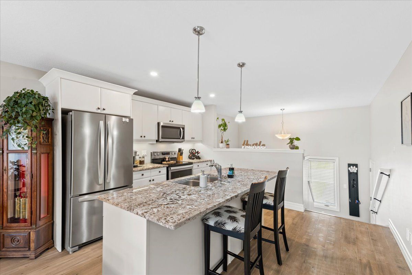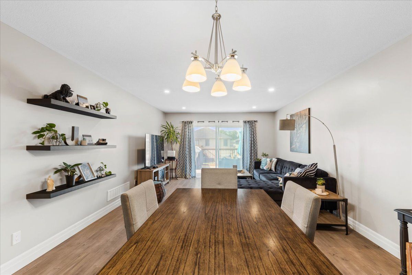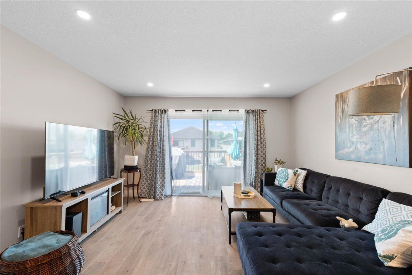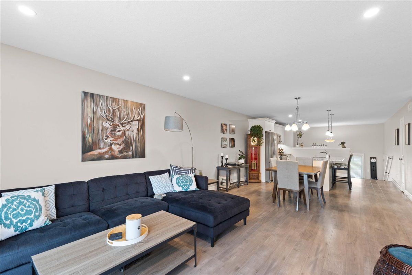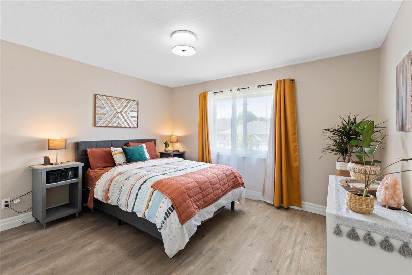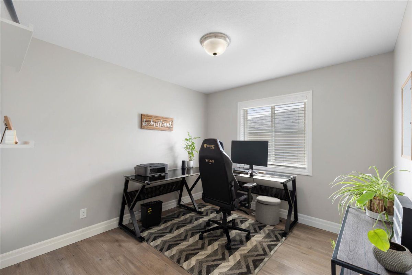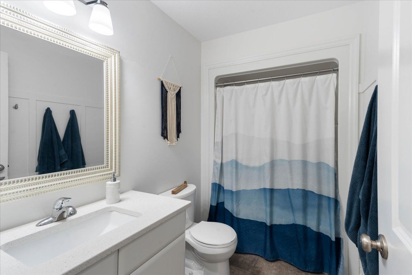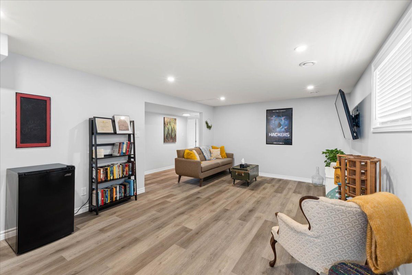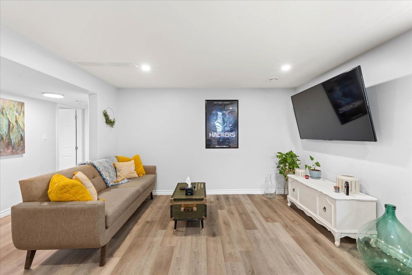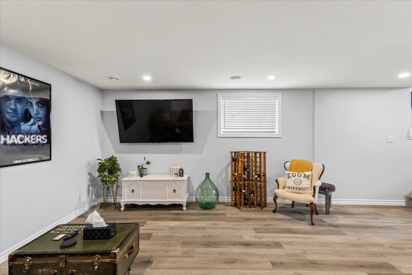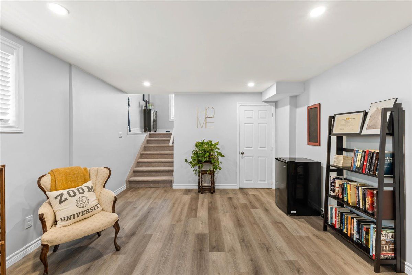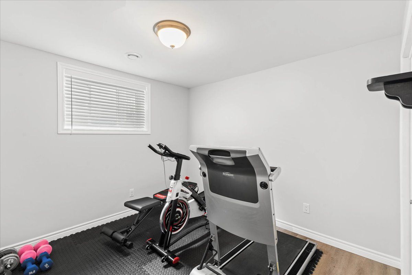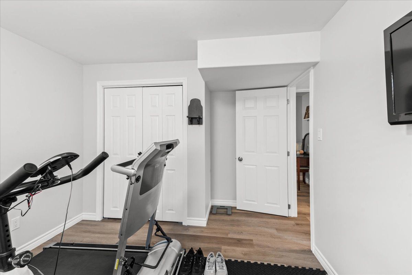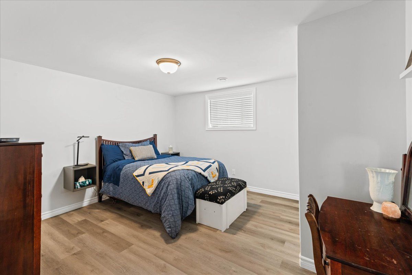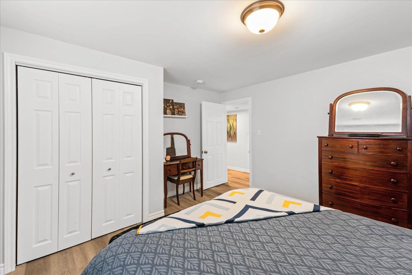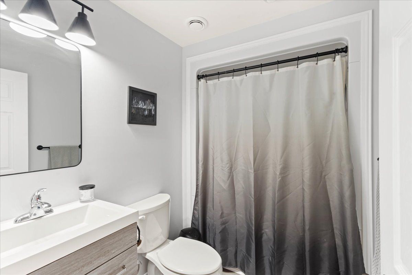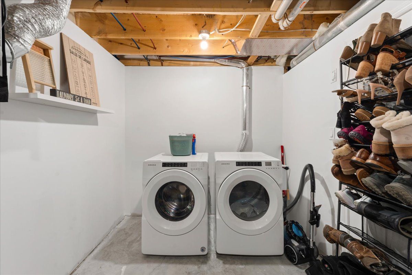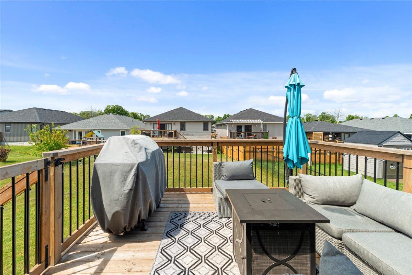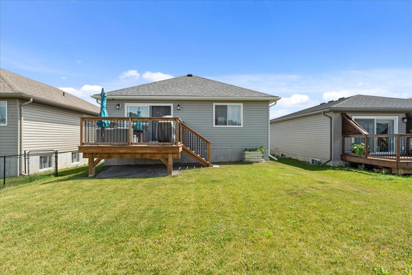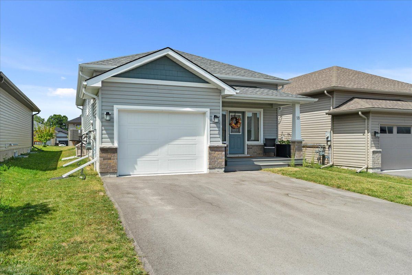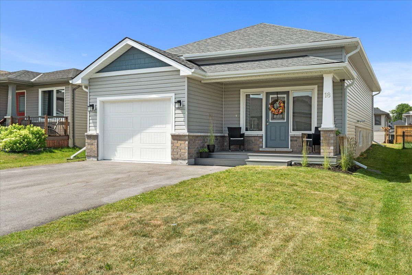- Ontario
- Quinte West
18 Caleb Cres
SoldCAD$xxx,xxx
CAD$619,900 Asking price
18 Caleb CrescentQuinte West, Ontario, K0K2C0
Sold
2+225(1+4)
Listing information last updated on Thu Sep 07 2023 12:56:40 GMT-0400 (Eastern Daylight Time)

Open Map
Log in to view more information
Go To LoginSummary
IDX6716938
StatusSold
Ownership TypeFreehold
PossessionFlexible
Brokered ByROYAL LEPAGE PROALLIANCE REALTY
TypeResidential Bungalow,House,Detached
Age 0-5
Lot Size39.3 * 117.92 Feet
Land Size4634.26 ft²
RoomsBed:2+2,Kitchen:1,Bath:2
Parking1 (5) Attached +4
Virtual Tour
Detail
Building
Bathroom Total2
Bedrooms Total4
Bedrooms Above Ground2
Bedrooms Below Ground2
Architectural StyleRaised bungalow
Basement DevelopmentFinished
Basement TypeFull (Finished)
Construction Style AttachmentDetached
Cooling TypeCentral air conditioning
Exterior FinishVinyl siding
Fireplace PresentFalse
Heating FuelNatural gas
Heating TypeForced air
Size Interior
Stories Total1
TypeHouse
Architectural StyleBungalow-Raised
Rooms Above Grade8
Heat SourceGas
Heat TypeForced Air
WaterMunicipal
Laundry LevelLower Level
Land
Size Total Text39.3 x 117.92 FT
Acreagefalse
Size Irregular39.3 x 117.92 FT
Lot Size Range Acres< .50
Parking
Parking FeaturesPrivate Double
Other
Den FamilyroomYes
Internet Entire Listing DisplayYes
SewerSewer
BasementFinished,Full
PoolNone
FireplaceN
A/CCentral Air
HeatingForced Air
ExposureW
Remarks
Are you looking for a worry free, turn key home? Welcome to 18 Caleb Crescent. Built by Hilden Homes in 2019, this raised bungalow features numerous upgrades, and the balance of it's Tarian warranty. Enter through the front door and up into an open concept living area with upgraded laminate flooring throughout. This modern home opens with a bright kitchen boasting upgraded cabinetry & stone counter-tops. Continue through the dining area to a cozy living room, which anchors the space with oversized patio doors. The main floor is rounded out by 2 generous sized bedrooms and a large 4pc bath with upgraded counter-tops. In the lower level you will find a large rec room perfect for kids or entertaining. The lower level also features 2 additional bedrooms with large windows and a 4 pc bath at the rear of the home. Do not miss out on this cute and cozy bungalow.
The listing data is provided under copyright by the Toronto Real Estate Board.
The listing data is deemed reliable but is not guaranteed accurate by the Toronto Real Estate Board nor RealMaster.
Location
Province:
Ontario
City:
Quinte West
Community:
30000 - belleville - quinte - prince edward and area
Crossroad:
N Trent St W Mitchell St Caleb
Room
Room
Level
Length
Width
Area
Kitchen
Ground
10.96
16.08
176.16
Dining Room
Ground
9.25
13.42
124.15
Living Room
Ground
13.85
13.42
185.78
Primary Bedroom
Ground
12.86
11.55
148.52
Bedroom 2
Ground
12.93
9.94
128.50
Bathroom
Ground
NaN
Foyer
In Between
13.39
6.50
86.96
Recreation
Basement
12.37
19.55
241.86
Bedroom 3
Basement
12.43
13.25
164.81
Bedroom 4
Basement
12.47
9.91
123.53
Bathroom
Basement
NaN
Laundry
Basement
7.87
7.78
61.23

