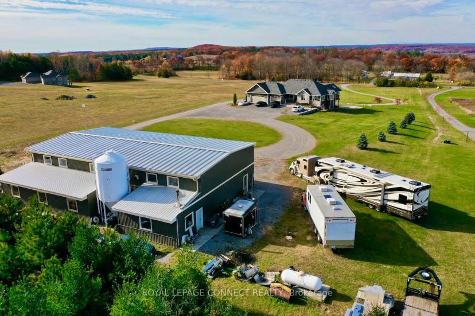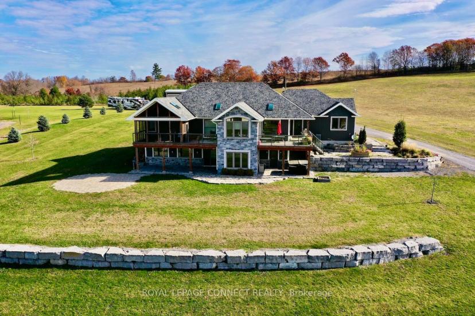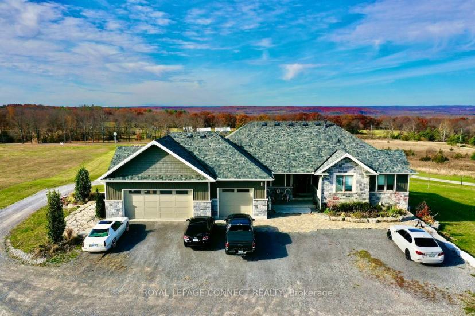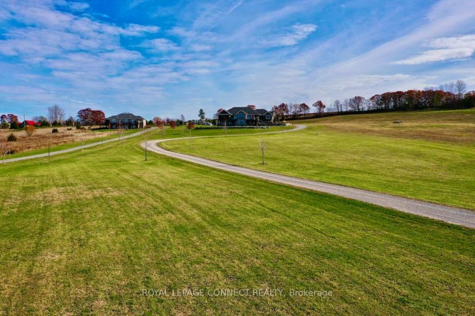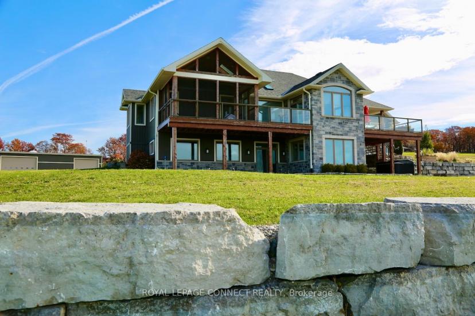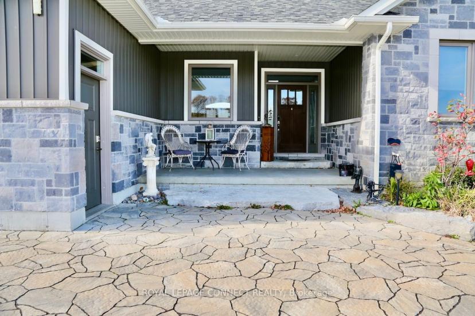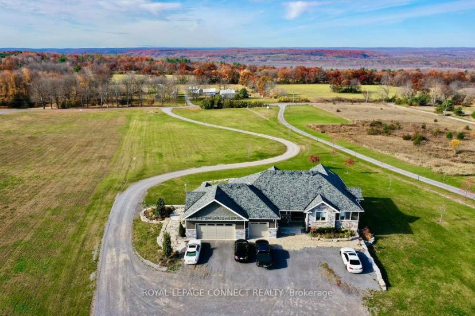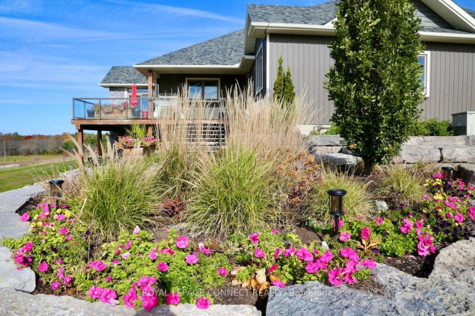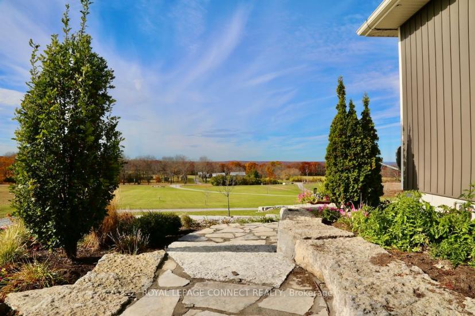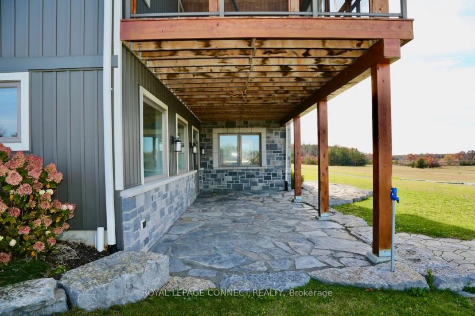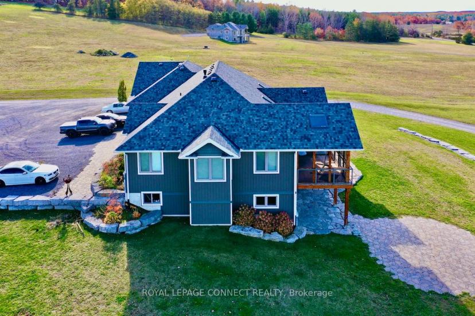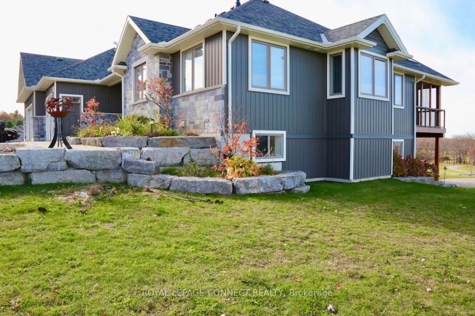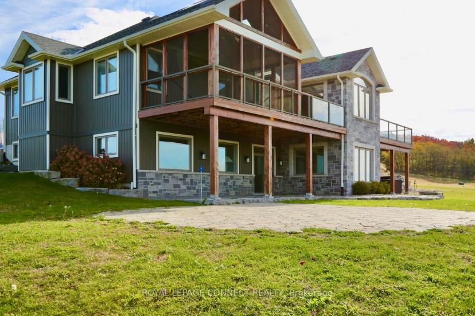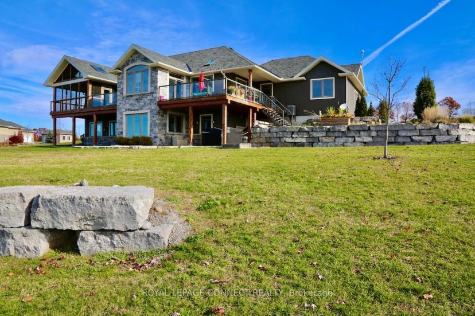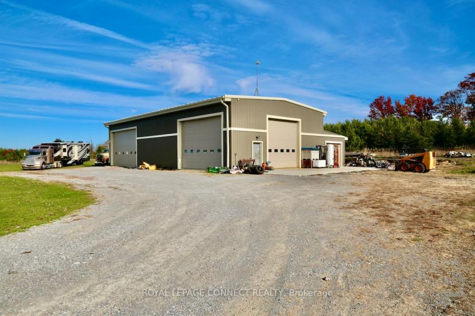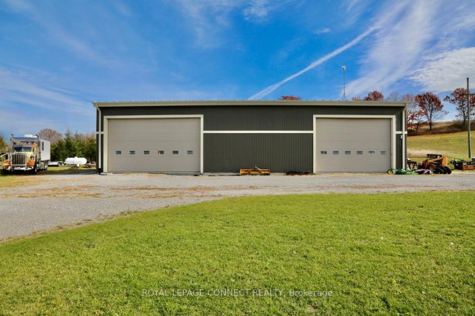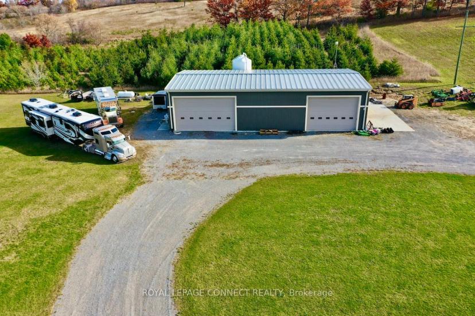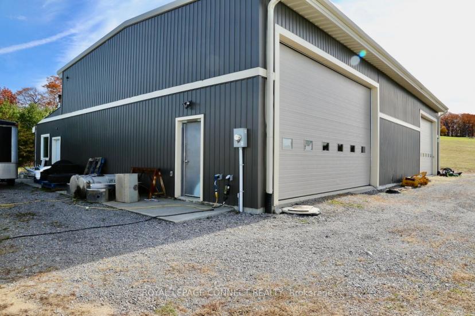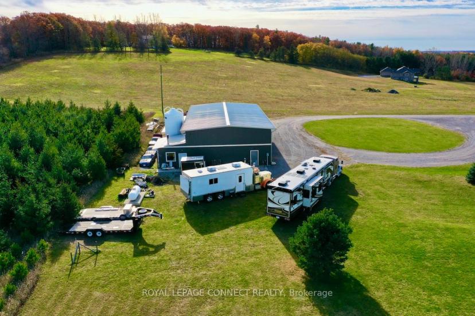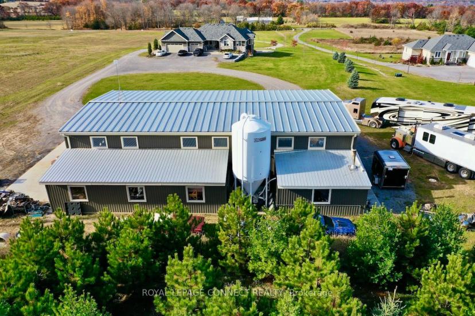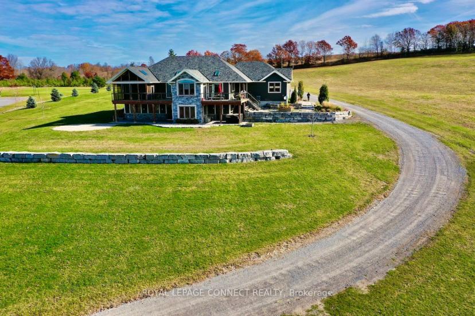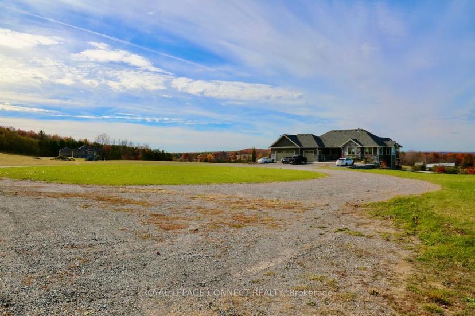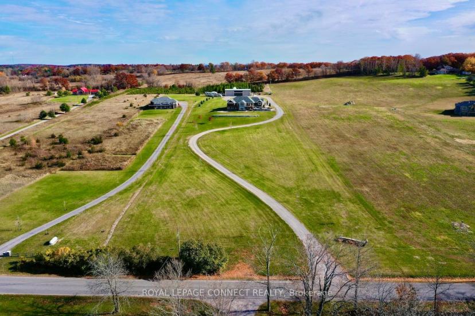- Ontario
- Quinte West
150 Golf Course Rd
CAD$1,849,999 Sale
150 Golf Course RdQuinte West, Ontario, K0K3E0
3+2330(3+30)| 2500-3000 sqft

Open Map
Log in to view more information
Go To LoginSummary
IDX8237988
StatusCurrent Listing
Ownership TypeFreehold
TypeResidential House,Detached,Bungalow
RoomsBed:3+2,Kitchen:1,Bath:3
Square Footage2500-3000 sqft
Lot Size220 * 986 Acres 5.05 Acres Per Mpac Report
Land Size216920 ft²
Parking3 (30) Attached +30
Age 6-15
Possession DateTBA
Listing Courtesy ofROYAL LEPAGE CONNECT REALTY
Detail
Building
Bathroom Total3
Bedrooms Total5
Bedrooms Above Ground3
Bedrooms Below Ground2
AppliancesCentral Vacuum
Basement DevelopmentFinished
Construction Style AttachmentDetached
Cooling TypeCentral air conditioning
Exterior FinishStone,Vinyl siding
Fireplace PresentTrue
Foundation TypePoured Concrete
Heating FuelPropane
Heating TypeForced air
Size Interior
Stories Total1
Total Finished Area
Basement
Basement FeaturesSeparate entrance
Basement TypeN/A (Finished)
Land
Size Total Text220 x 986 Acre ; 5.05 Acres Per MPAC Report|5 - 9.99 acres
Acreagetrue
AmenitiesPlace of Worship
SewerSeptic System
Size Irregular220 x 986 Acre ; 5.05 Acres Per MPAC Report
Surface WaterLake/Pond
Surrounding
Ammenities Near ByPlace of Worship
View TypeView
Other
FeaturesConservation/green belt
BasementFinished,Sep Entrance
PoolNone
FireplaceY
A/CCentral Air
HeatingForced Air
ExposureE
Remarks
2015 custom built executive bungalow with purpose built workshop (40ft x 80ft | 18ft ceilings), a lean-to-addition (16ft x 40ft), and a HVAC room (16ft x 20ft). Extensive energy efficient heating system with 18 ton silo (wood or corn/barley/wheat pellets) fuels a 260,000BTU low pressure boiler to deliver radiant in-floor heating in both the workshop and the home as well as open and forced air heating and hot water of course. Propane fuel tank(s) are present as a back-up fuel when required. 18Kw generator fuelled by propane ensures back-up hydro. The approx 5.05 acre site overlooks the scenic Oak Hills. Both buildings are pitched perfectly atop of a hill at the end of winding driveway, the workshop itself away from the residence but within visual distance so as to maintain a work life balance and security. The bungalow offers 5x walk-outs, 1x walk-up from the 3-car garage. There is a walk-out deck from the main level and stone paved patio from the lower. - See attached Zoning Info. Workshop equipped with 4x electric drive-in overhead doors (14ft x 25ft, 14ft x 20ft, 14ft x 14ft,8ft x 8ft), commercial grade led lighting, ceiling fans, ventilation ducting for welding, 200Amp supply with own hydro meter, & smart wiring
The listing data is provided under copyright by the Toronto Real Estate Board.
The listing data is deemed reliable but is not guaranteed accurate by the Toronto Real Estate Board nor RealMaster.
The following "Remarks” is automatically translated by Google Translate. Sellers,Listing agents, RealMaster, Canadian Real Estate Association and relevant Real Estate Boards do not provide any translation version and cannot guarantee the accuracy of the translation. In case of a discrepancy, the English original will prevail.
2015 年定制的行政平房,带有专用车间(40 英尺 x 80 英尺 | 18 英尺天花板)、倾斜式(16 英尺 x 40 英尺)和炉房(16 英尺 x 20 英尺)。带有 18 吨筒仓(木材或玉米/大麦/小麦颗粒)的广泛节能供暖系统为 260, 000BTU 低压锅炉提供燃料,为车间和家庭提供辐射供暖,当然还有露天和强制空气加热和热水。必要时,丙烷燃料箱可作为备用燃料。以丙烷为主导的 A18Kw 发电机燃料确保备用水电。大约 5.占地 05 英亩,俯瞰风景秀丽的橡树山。两座建筑都完美地坐落在蜿蜒车道尽头的山顶上,车间本身远离住宅,但在视觉距离之内,以保持工作与生活的平衡和安全。简易别墅提供 5 次步行,1 次从 3 车位车库步行。主层有一个步入式甲板,下层有石头铺成的露台。- 请参阅随附的分区信息。 车间配备 4 个电动驶入式高架门(14 英尺 x 25 英尺、14 英尺 x 20 英尺、14 英尺 x 14 英尺、8 英尺 x 8 英尺)、商业级 LED 照明、吊扇、焊接通风管道、200 安培电源和自己的比重计和智能布线
Location
Province:
Ontario
City:
Quinte West
Crossroad:
From Hwy 62, Head West
Room
Room
Level
Length
Width
Area
Kitchen
Main
3.32
5.00
16.60
Skylight Hardwood Floor Open Concept
Dining
Main
3.60
3.04
10.94
Picture Window Vaulted Ceiling W/O To Deck
Great Rm
Main
6.40
5.00
32.00
Skylight Hardwood Floor Fireplace
Prim Bdrm
Main
5.38
3.40
18.29
4 Pc Ensuite Hardwood Floor His/Hers Closets
Br
Main
3.02
3.47
10.48
Window Hardwood Floor Double Closet
Br
Main
3.58
3.02
10.81
Window Hardwood Floor Double Closet
Laundry
Main
2.48
1.60
3.97
Ceramic Floor
Rec
Lower
9.75
6.71
65.42
Combined W/Family Laminate W/O To Garden
Family
Lower
9.75
6.71
65.42
Combined W/Rec Laminate Picture Window
Br
Lower
3.40
4.26
14.48
Window Laminate B/I Closet
Office
Lower
3.22
3.40
10.95
Window Laminate B/I Closet
Utility
Lower
3.07
4.90
15.04
Concrete Floor Unfinished

