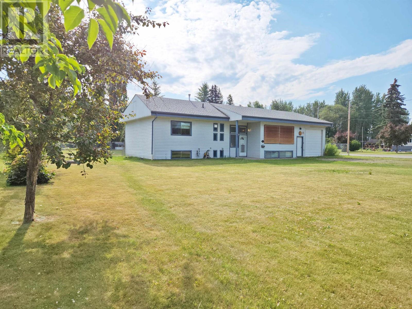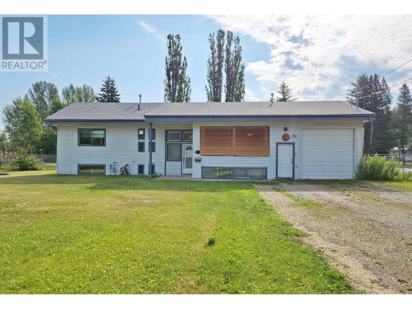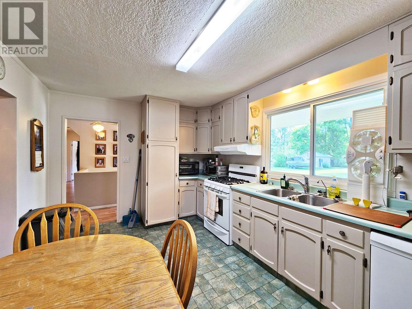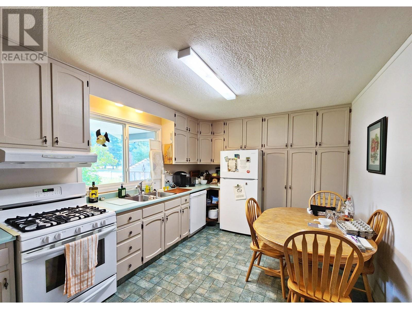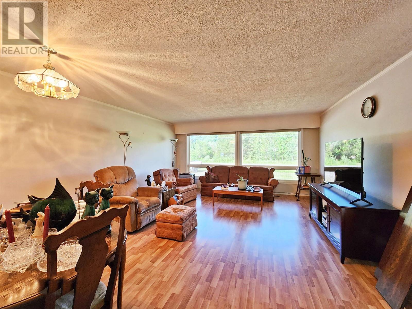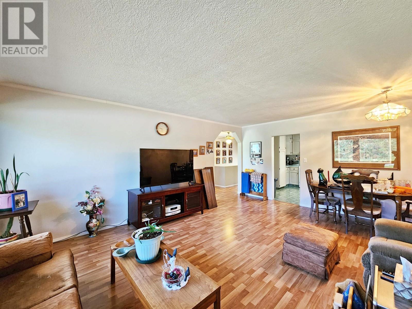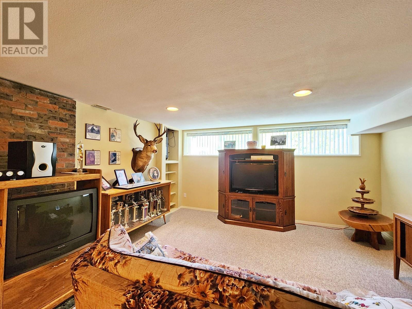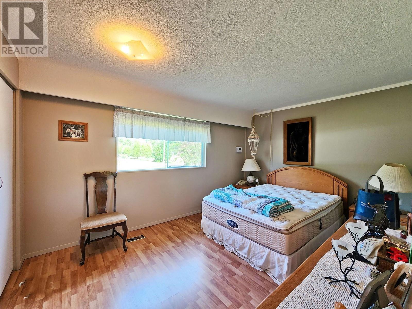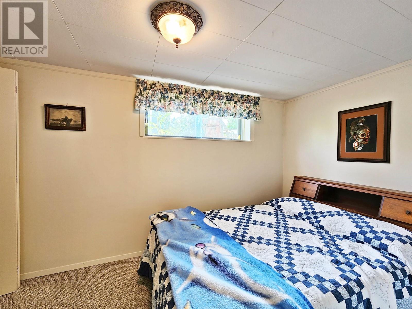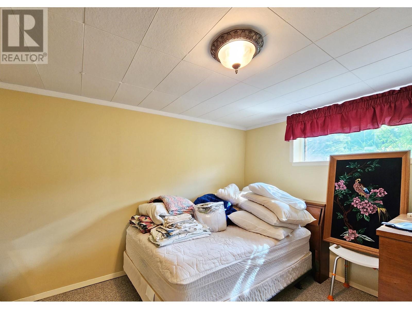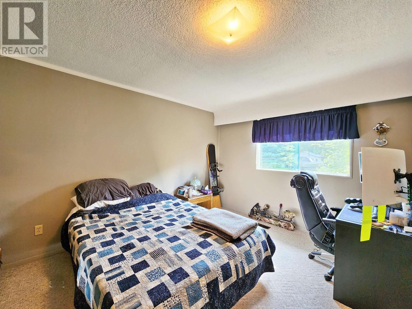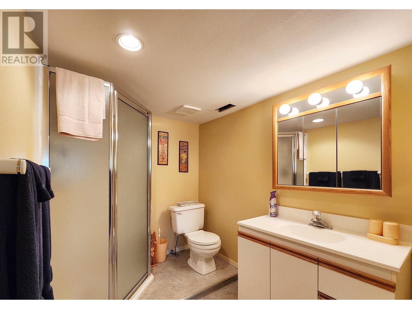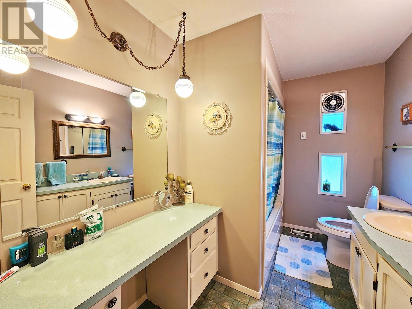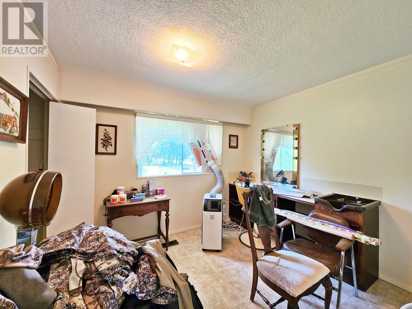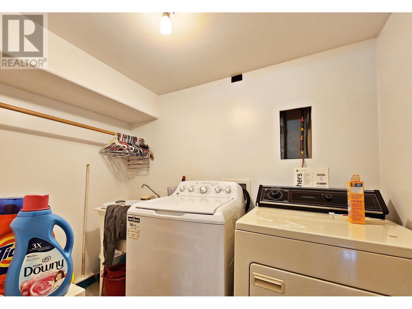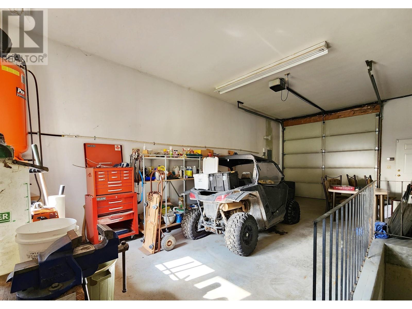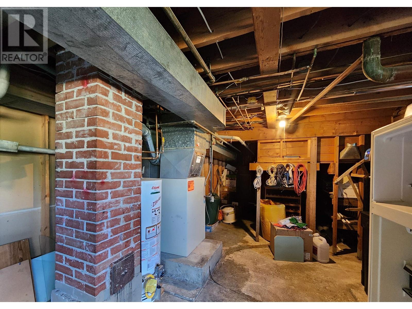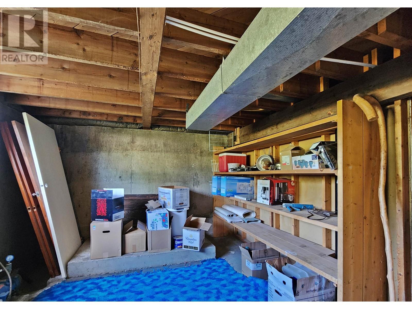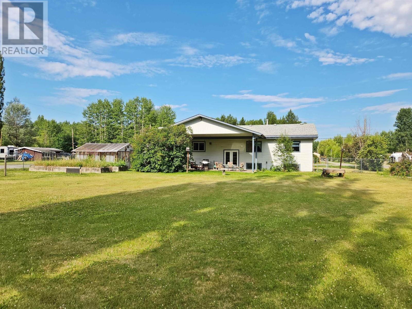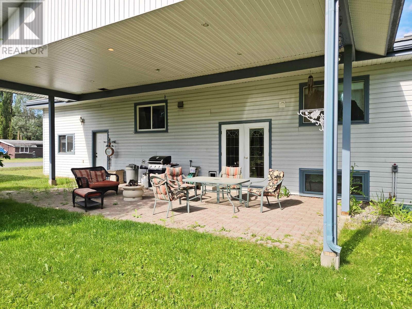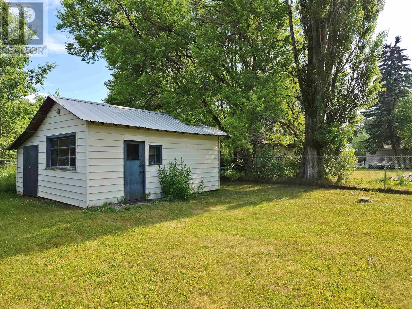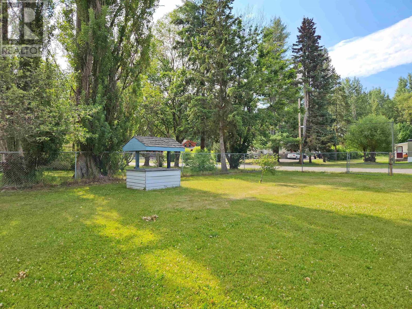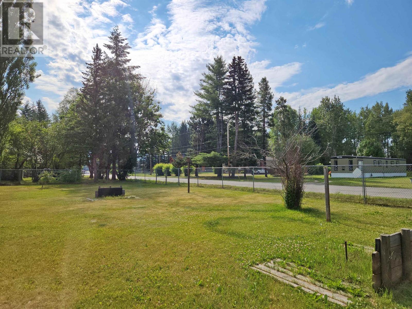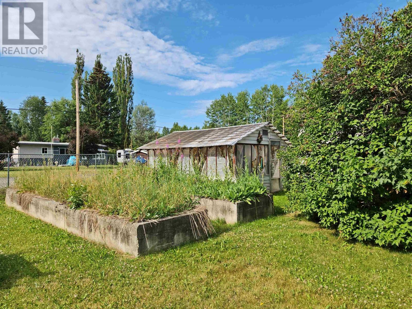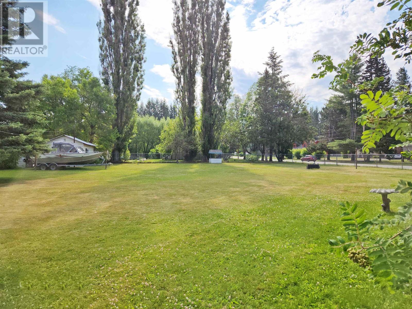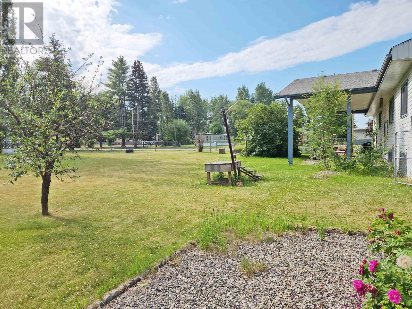- British Columbia
- Quesnel
482 Elm St
CAD$385,000
CAD$385,000 Asking price
482 ELM STREETQuesnel, British Columbia, V2J3W9
Delisted · Delisted ·
52| 2640 sqft
Listing information last updated on Sat Dec 09 2023 08:45:08 GMT-0500 (Eastern Standard Time)

Open Map
Log in to view more information
Go To LoginSummary
IDR2826523
StatusDelisted
Ownership TypeFreehold
Brokered ByRE/MAX Quesnel Realty (1976)
TypeResidential House,Detached
AgeConstructed Date: 1962
Land Size0.7 ac
Square Footage2640 sqft
RoomsBed:5,Bath:2
Virtual Tour
Detail
Building
Bathroom Total2
Bedrooms Total5
AppliancesWasher,Dryer,Refrigerator,Stove,Dishwasher
Architectural StyleSplit level entry
Basement DevelopmentFinished
Basement TypeFull (Finished)
Constructed Date1962
Construction Style AttachmentDetached
Fireplace PresentFalse
Foundation TypeConcrete Perimeter
Heating FuelNatural gas
Heating TypeForced air
Roof MaterialAsphalt shingle
Roof StyleConventional
Size Interior2640 sqft
Stories Total2
TypeHouse
Utility WaterGround-level well
Land
Size Total0.7 ac
Size Total Text0.7 ac
Acreagefalse
Size Irregular0.7
BasementFinished,Full (Finished)
FireplaceFalse
HeatingForced air
Remarks
Check out this well cared for family home on two lots in South Quesnel! 5 Beds, 2 Baths with massive rec room downstairs and ample 30' X 15' attached garage. Newer water softener and water filtration system. Enjoy the huge flat backyard with paving stone deck, workshop, horseshoe pits, green house and raised garden beds, all wrapped in chain-link fencing. All kinds of space to build that shop of your dreams. Great location, within walking distance to shopping, church and the brand new Quesnel junior high school. (id:22211)
The listing data above is provided under copyright by the Canada Real Estate Association.
The listing data is deemed reliable but is not guaranteed accurate by Canada Real Estate Association nor RealMaster.
MLS®, REALTOR® & associated logos are trademarks of The Canadian Real Estate Association.
Location
Province:
British Columbia
City:
Quesnel
Room
Room
Level
Length
Width
Area
Bedroom 4
Bsmt
7.15
12.24
87.53
7 ft ,2 in x 12 ft ,3 in
Bedroom 5
Bsmt
8.60
11.68
100.40
8 ft ,7 in x 11 ft ,8 in
Laundry
Bsmt
5.35
8.07
43.16
5 ft ,4 in x 8 ft ,1 in
Recreational, Games
Bsmt
14.24
21.00
298.98
14 ft ,3 in x 21 ft
Utility
Bsmt
24.02
10.99
263.95
24 ft x 11 ft
Kitchen
Main
14.60
10.33
150.88
14 ft ,7 in x 10 ft ,4 in
Living
Main
13.32
15.58
207.58
13 ft ,4 in x 15 ft ,7 in
Dining
Main
11.52
4.99
57.43
11 ft ,6 in x 5 ft
Primary Bedroom
Main
10.33
14.24
147.15
10 ft ,4 in x 14 ft ,3 in
Bedroom 2
Main
9.32
10.50
97.82
9 ft ,4 in x 10 ft ,6 in
Bedroom 3
Main
10.60
13.25
140.46
10 ft ,7 in x 13 ft ,3 in

