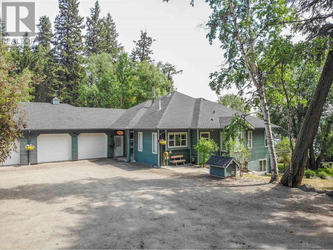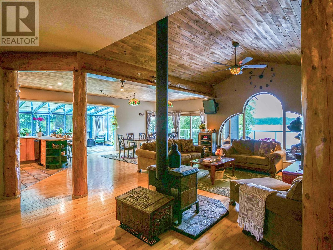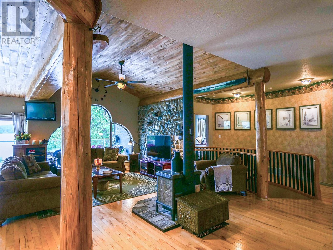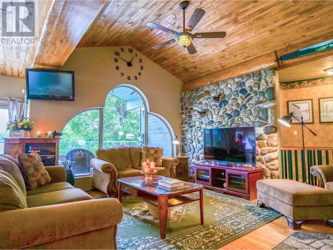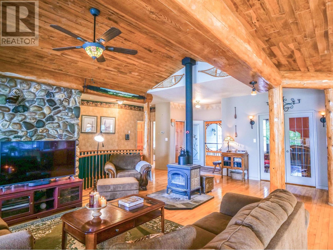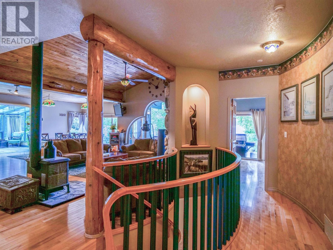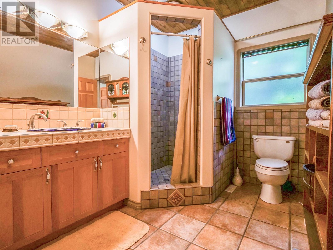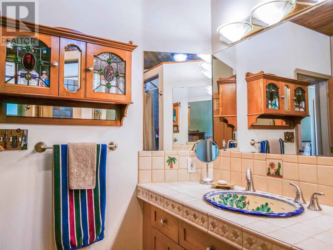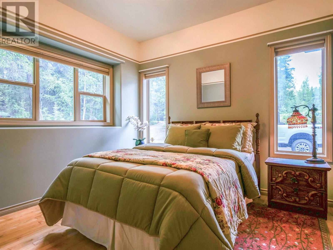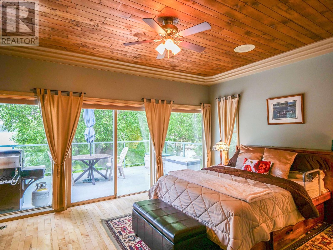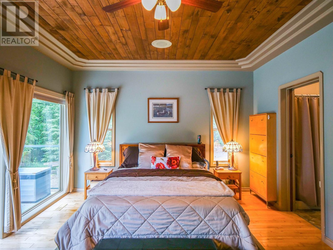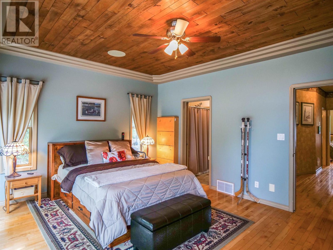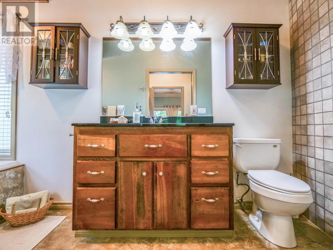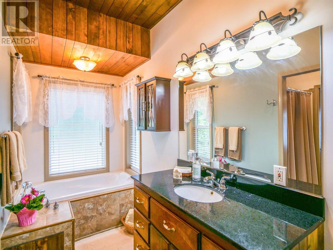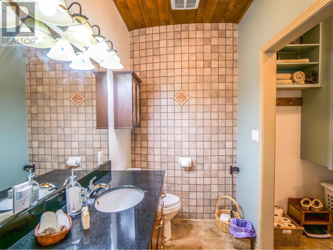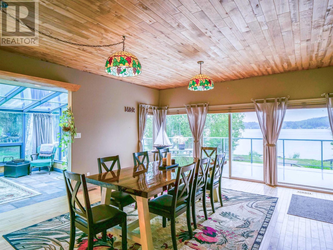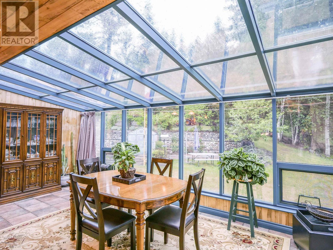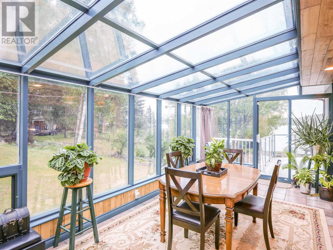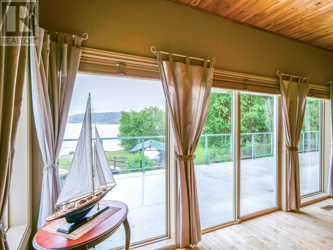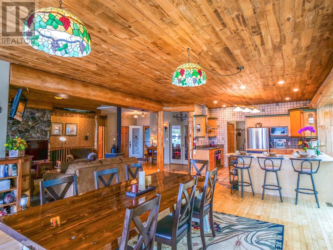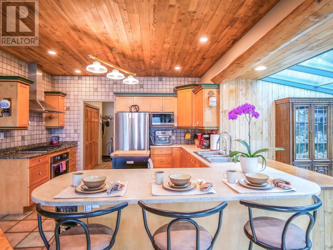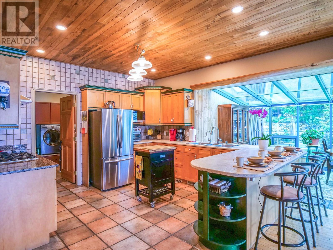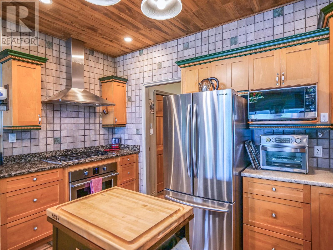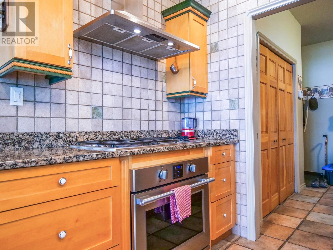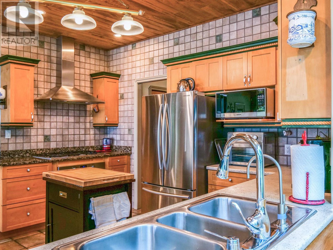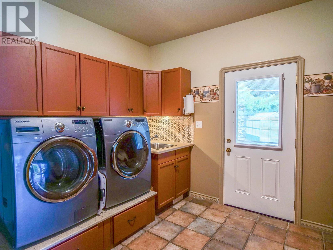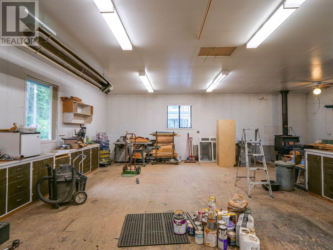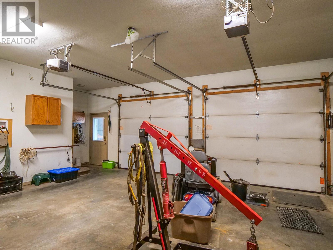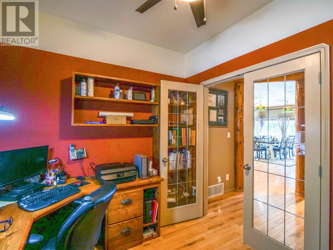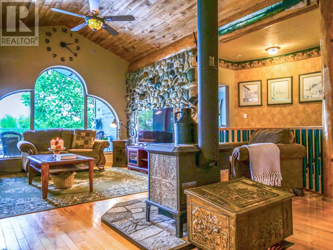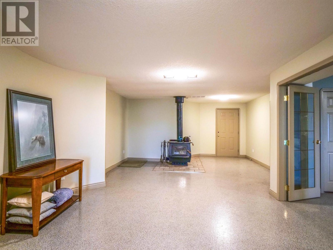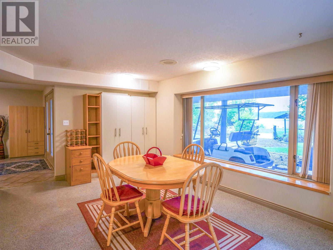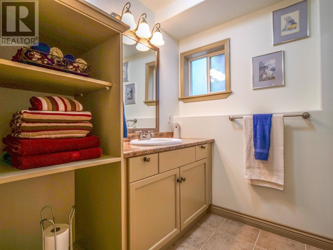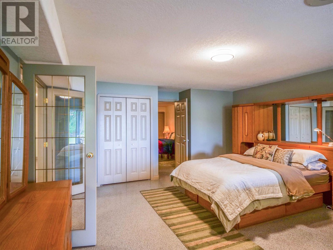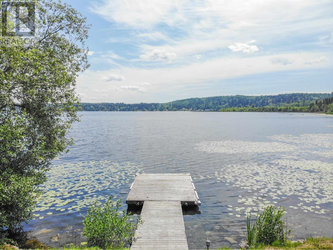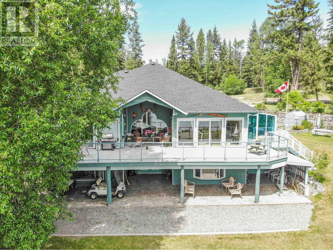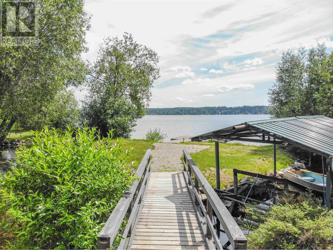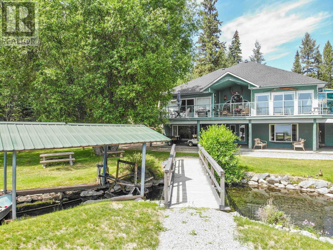- British Columbia
- Quesnel
2571 Bouchie Lake Rd
CAD$989,900
CAD$989,900 Asking price
2571 BOUCHIE LAKE ROADQuesnel, British Columbia, V2J7C7
Delisted · Delisted ·
43(2)| 4410 sqft
Listing information last updated on Wed Aug 09 2023 08:47:15 GMT-0400 (Eastern Daylight Time)

Open Map
Log in to view more information
Go To LoginSummary
IDR2789452
StatusDelisted
Ownership TypeFreehold
Brokered ByRoyal LePage Aspire Realty (Que)
TypeResidential House,Detached
AgeConstructed Date: 1997
Land Size1.52 ac
Square Footage4410 sqft
RoomsBed:4,Bath:3
Parking2
Virtual Tour
Detail
Building
Bathroom Total3
Bedrooms Total4
AppliancesWasher,Dryer,Refrigerator,Stove,Dishwasher
Basement DevelopmentFinished
Basement TypeFull (Finished)
Constructed Date1997
Construction Style AttachmentDetached
Fireplace PresentTrue
Fireplace Total3
FixtureDrapes/Window coverings
Foundation TypeConcrete Perimeter
Heating FuelNatural gas
Heating TypeHot Water,Radiant/Infra-red Heat
Roof MaterialAsphalt shingle
Roof StyleConventional
Size Interior4410 sqft
Stories Total2
TypeHouse
Land
Size Total1.52 ac
Size Total Text1.52 ac
Acreagetrue
Size Irregular1.52
Garage
RV
Surrounding
View TypeLake view
BasementFinished,Full (Finished)
FireplaceTrue
HeatingHot Water,Radiant/Infra-red Heat
Remarks
* PREC - Personal Real Estate Corporation. Immerse yourself in luxury with this 4400sqft 4 bed 3 bath massive lakefront executive home situated on beautiful Bouchie Lake. Offering high end finishings like a river rock feature wall, log interior framing, stunning floor-to-ceiling windows and a gorgeous sunroom, it maximizes the warm environment while giving captivating lake views. This well-built home boasts a double garage, huge attached workshop, and under garage storage. The lakefront includes a dock and a feature you won’t find anywhere else, your own moat! The 1.5-acre lot offers privacy plus you can embrace nature with plenty of wildlife, foliage and waterfowl. There is a newer boiler and infloor/radiant heating throughout plus three wood stoves. The home also has a fully wired backup generator. (id:22211)
The listing data above is provided under copyright by the Canada Real Estate Association.
The listing data is deemed reliable but is not guaranteed accurate by Canada Real Estate Association nor RealMaster.
MLS®, REALTOR® & associated logos are trademarks of The Canadian Real Estate Association.
Location
Province:
British Columbia
City:
Quesnel
Room
Room
Level
Length
Width
Area
Bedroom 3
Lower
15.75
27.10
426.77
15 ft ,9 in x 27 ft ,1 in
Bedroom 4
Lower
11.09
14.76
163.72
11 ft ,1 in x 14 ft ,9 in
Flex Space
Lower
17.65
13.25
233.96
17 ft ,8 in x 13 ft ,3 in
Recreational, Games
Lower
13.09
16.40
214.74
13 ft ,1 in x 16 ft ,5 in
Utility
Lower
15.09
19.59
295.60
15 ft ,1 in x 19 ft ,7 in
Storage
Lower
17.32
6.07
105.14
17 ft ,4 in x 6 ft ,1 in
Storage
Lower
23.16
27.49
636.82
23 ft ,2 in x 27 ft ,6 in
Foyer
Main
6.50
11.68
75.87
6 ft ,6 in x 11 ft ,8 in
Living
Main
12.40
16.17
200.59
12 ft ,5 in x 16 ft ,2 in
Dining
Main
16.17
20.08
324.76
16 ft ,2 in x 20 ft ,1 in
Kitchen
Main
13.25
13.16
174.38
13 ft ,3 in x 13 ft ,2 in
Solarium
Main
10.66
21.33
227.39
10 ft ,8 in x 21 ft ,4 in
Primary Bedroom
Main
17.75
13.09
232.35
17 ft ,9 in x 13 ft ,1 in
Bedroom 2
Main
12.07
10.33
124.78
12 ft ,1 in x 10 ft ,4 in
Office
Main
9.74
8.50
82.80
9 ft ,9 in x 8 ft ,6 in
Laundry
Main
13.16
11.42
150.21
13 ft ,2 in x 11 ft ,5 in

