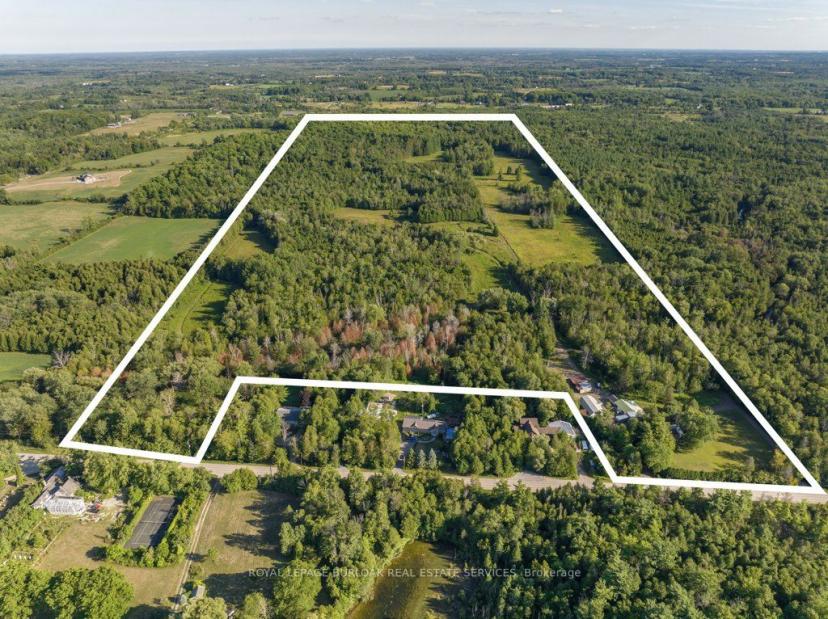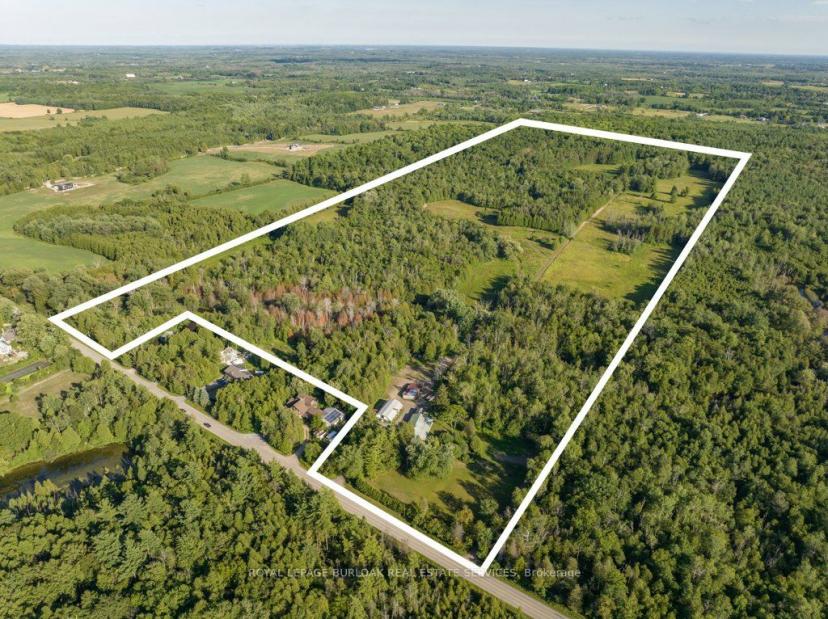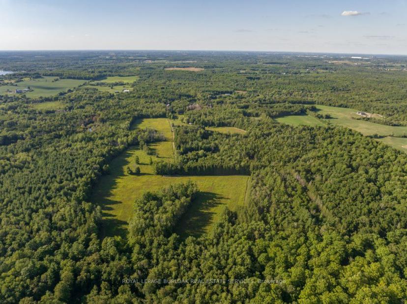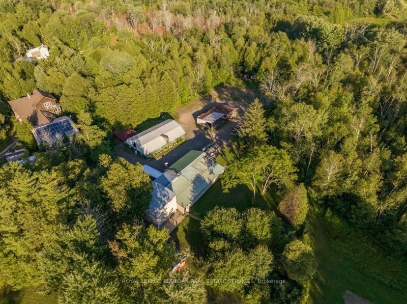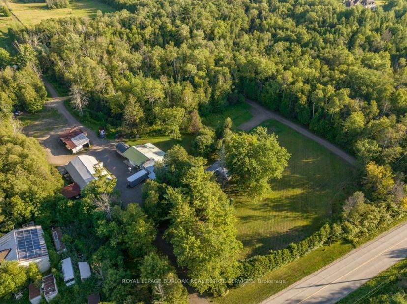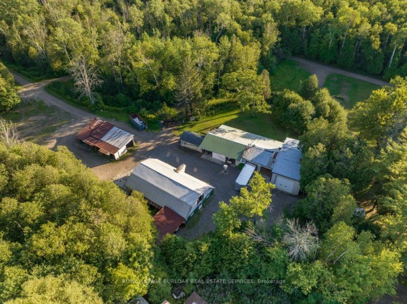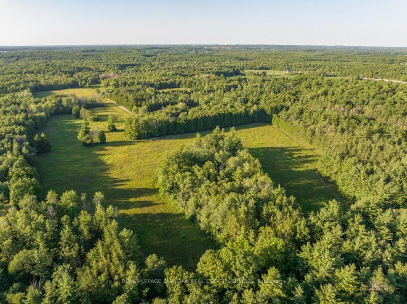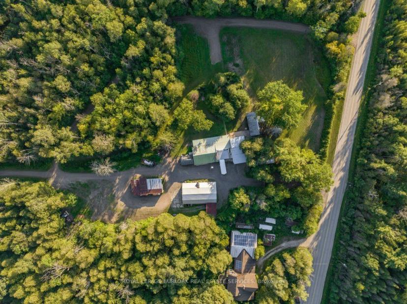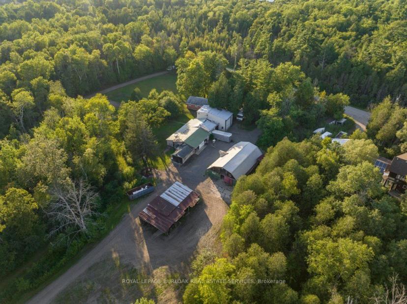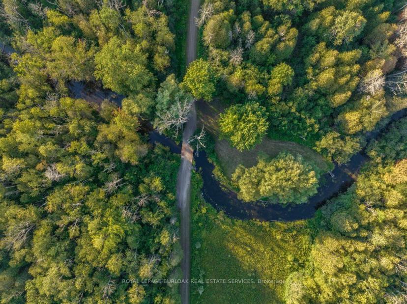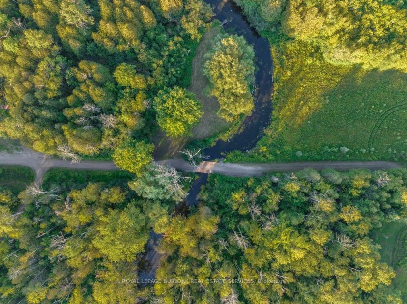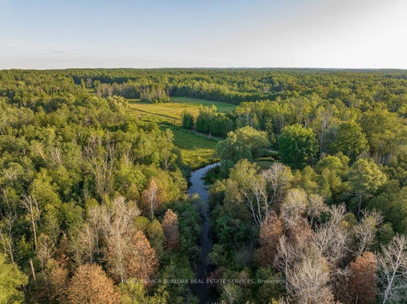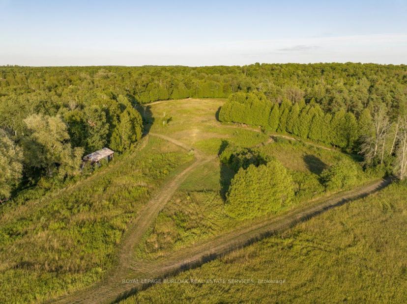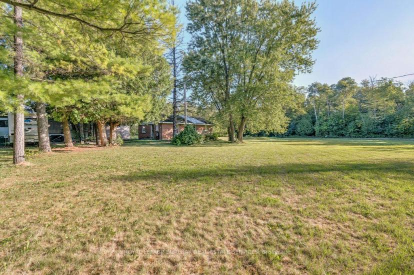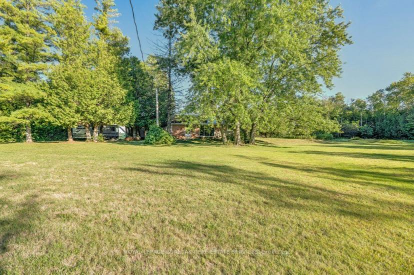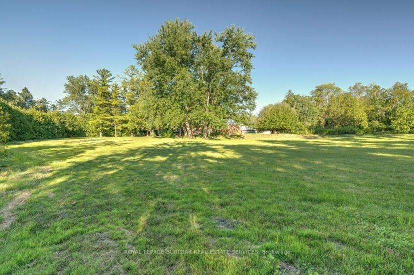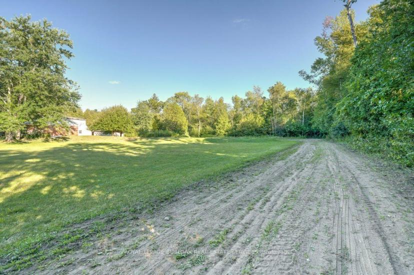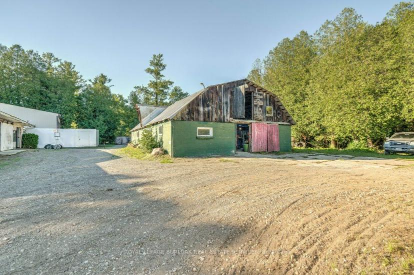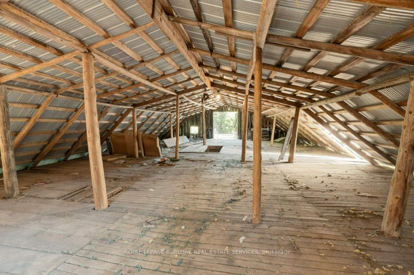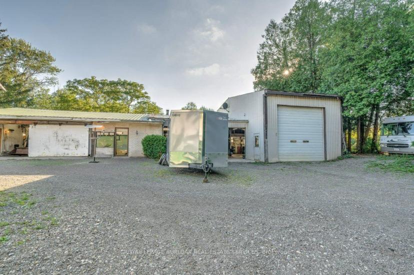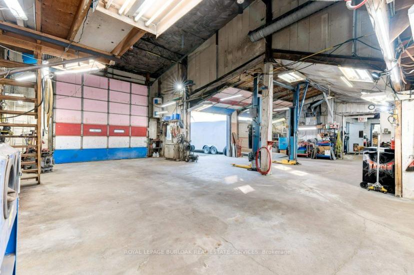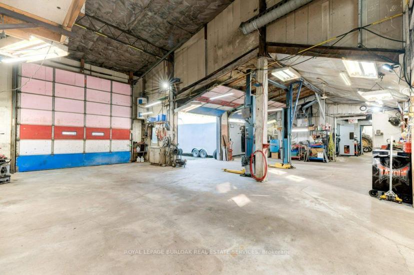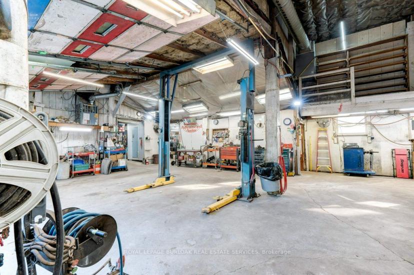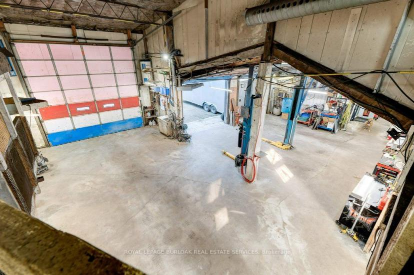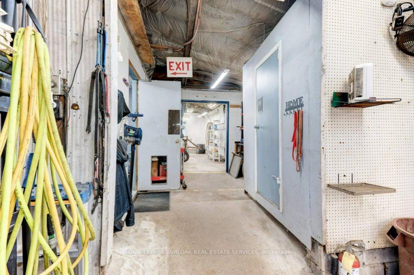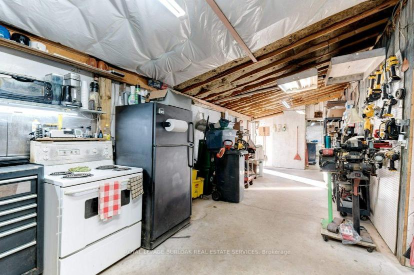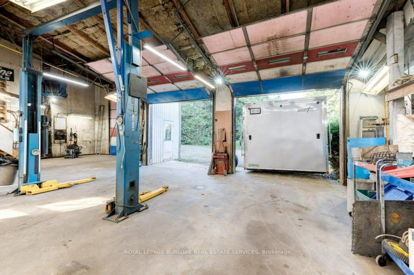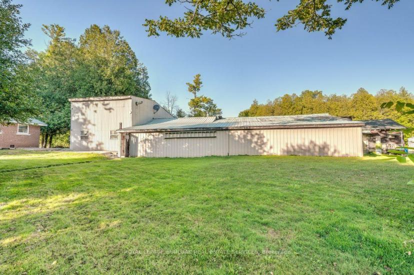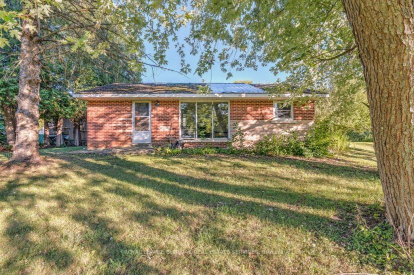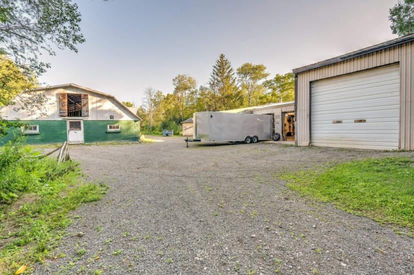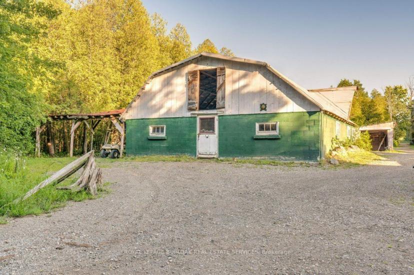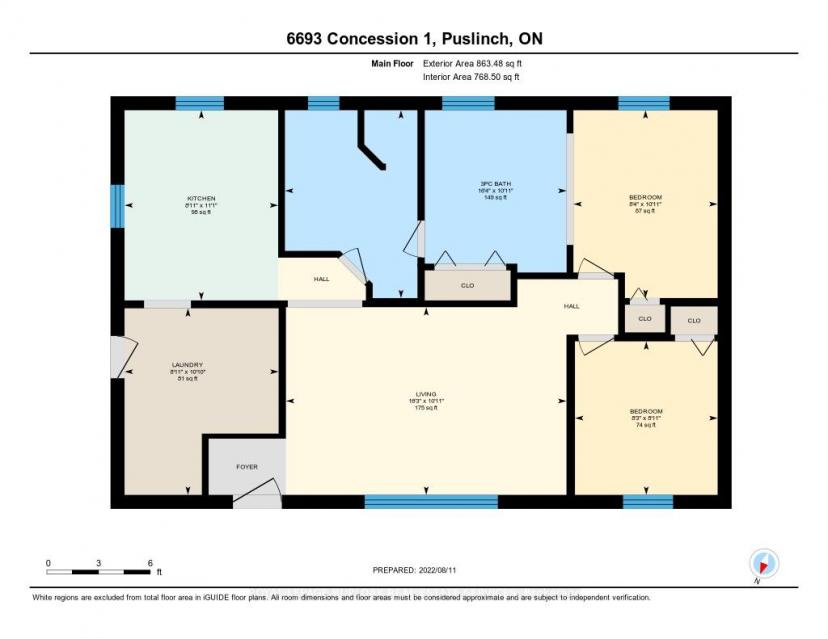- Ontario
- Puslinch
6693 Concession 1 Rd
CAD$2,250,000 Sale
6693 Concession 1 RdPuslinch, Ontario, N0B2J0
2120(8+20)| 700-1100 sqft

Open Map
Log in to view more information
Go To LoginSummary
IDX8349992
StatusCurrent Listing
Ownership TypeFreehold
TypeResidential House,Detached,Bungalow
RoomsBed:2,Kitchen:1,Bath:1
Square Footage700-1100 sqft
Lot Size1 * 3005 Feet See Remarks
Land Size3005 ft²
Parking8 (20) Detached +20
Age 51-99
Possession DateFlexible
Listing Courtesy ofROYAL LEPAGE BURLOAK REAL ESTATE SERVICES
Detail
Building
Bathroom Total1
Bedrooms Total2
Bedrooms Above Ground2
Basement DevelopmentUnfinished
Construction Style AttachmentDetached
Exterior FinishBrick
Fireplace PresentFalse
Foundation TypeBlock
Half Bath Total0
Heating FuelPropane
Heating TypeForced air,Space Heater
Size Exterior860 sqft
Size Interior860 sqft
Stories Total1
Utility WaterDug Well,Well
Basement
Basement TypeCrawl space (Unfinished)
Land
Size Total Text275.98ft x301.07ft x682.42ft x301.07ft x419.21ft|50 - 100 acres
Access TypeRiver access
Acreagetrue
AmenitiesMarina
SewerSeptic System
Soil TypeLoam
Size Irregular275.98ft x301.07ft x682.42ft x301.07ft x419.21ft
Surface WaterCreek or Stream
Parking
Detached Garage
Gravel
Surrounding
Ammenities Near ByMarina
Other
Equipment TypeNone
Rental Equipment TypeNone
FeaturesTreed,Wooded area,Conservation/green belt,Beach,Crushed stone driveway,Country residential
BasementCrawl Space
PoolNone
FireplaceY
A/CNone
HeatingOther
ExposureS
Remarks
Beautiful rural property 88+ acres. Very private and secluded large parcel of land with almost 2000 ft of Mill Creek running through it. Enjoyabundant wildlife, Deer, Turkeys, and Foxes great fishing (brown trout) . Two entrance driveways and a secluded laneway give access to theback of the property, as well as large pastures, trails, and woodlots. Multiple outbuildings, including 860 Sqft Residence (Needs Repair) with3500 sqft heated workshop located at the front of the property. The shop has forced air heat, a washroom, an oversized bay that fitsmotorhomes/ 8 Cars, a 9000 lb hoist, 200 amp service and built-in compressors. Ample exterior parking. 401 access Minutes to Cambridge,Guelph, Puslinch Lake and multiple conservation areas. Potential to Harvest lumber in woodlots. Rectangular Property- Lot irregular- 275.98 ft x 301.07 ft x 682.42 ft x 301.07 ft x 419.21 ft x 3,005.14 ft x 1,336.63 ft x 3,000.25ft
The listing data is provided under copyright by the Toronto Real Estate Board.
The listing data is deemed reliable but is not guaranteed accurate by the Toronto Real Estate Board nor RealMaster.
The following "Remarks” is automatically translated by Google Translate. Sellers,Listing agents, RealMaster, Canadian Real Estate Association and relevant Real Estate Boards do not provide any translation version and cannot guarantee the accuracy of the translation. In case of a discrepancy, the English original will prevail.
美丽的乡村建筑88+英亩。非常私密和僻静的大块土地,有近 2000 英尺的 Mill Creek 穿过它。享受丰富的野生动物,鹿,火鸡和狐狸钓鱼(褐鳟鱼)。两条入口车道和一条僻静的巷道可通往酒店的后面,以及大型牧场、小径和林地。多个附属建筑,包括 860 平方英尺的住宅(需要维修)和 3500 平方英尺的加热车间位于物业前面。该商店有强制空气加热、洗手间、可容纳房车/8 辆汽车的超大隔间、9000 磅的提升机、200 安培的服务和内置压缩机。充足的外部停车位。401 分钟即可到达剑桥、圭尔夫、普斯林奇湖和多个保护区。在林地采伐木材的潜力。矩形财产 - 地段不规则 - 275。98 英尺 x 301。07 英尺 x 682。42 英尺 x 301。07 英尺 x 419。21 英尺 x 3,005。14 英尺 x 1,336。63 英尺 x 3, 000。25英尺
Location
Province:
Ontario
City:
Puslinch
Community:
Rural Puslinch 02.08.0010
Crossroad:
Townline Road
Room
Room
Level
Length
Width
Area
Kitchen
Ground
3.38
2.47
8.35
Prim Bdrm
Ground
3.08
2.56
7.88
2nd Br
Ground
2.47
2.52
6.22
Living
Ground
3.08
4.96
15.28
Bathroom
Ground
3.08
4.99
15.37
Laundry
Ground
3.08
2.47
7.61

