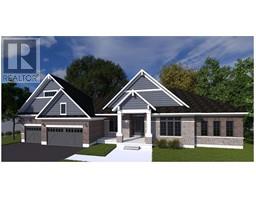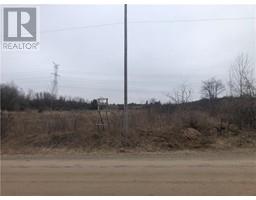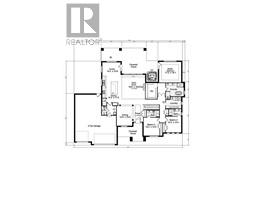- Ontario
- Puslinch
4032 Concession 7 Rd
CAD$1,699,900
CAD$1,699,900 Asking price
4032 CONCESSION 7 RoadPuslinch, Ontario, N0B2J0
Delisted
346| 2953 sqft
Listing information last updated on Tue Dec 08 2020 00:05:28 GMT-0500 (Eastern Standard Time)

Open Map
Log in to view more information
Go To LoginSummary
ID30794484
StatusDelisted
Ownership TypeFreehold
Brokered ByRE/MAX TWIN CITY REALTY INC., BROKERAGE
TypeResidential House,Detached,Bungalow
Age
Lot Size256 ft * 295 ft undefined
Land Size1/2 - 1.99 acres
Square Footage2953 sqft
RoomsBed:3,Bath:4
Detail
Building
Bathroom Total4
Bedrooms Total3
Bedrooms Above Ground3
Architectural StyleBungalow
Basement DevelopmentUnfinished
Basement TypeFull (Unfinished)
Construction Style AttachmentDetached
Cooling TypeCentral air conditioning
Exterior FinishBrick,Metal,Stone
Fireplace PresentTrue
Fireplace Total1
Foundation TypeBlock
Half Bath Total1
Heating FuelNatural gas
Heating TypeForced air
Size Interior2953.0000
Stories Total1
TypeHouse
Utility WaterUnknown,Well
Land
Size Total Text1/2 - 1.99 acres
Size Frontage256 ft
Acreagefalse
SewerSeptic System
Size Depth295 ft
Attached Garage
Gravel
Surrounding
Community FeaturesQuiet Area
Location DescriptionConcession 1
Zoning DescriptionRES
Other
FeaturesConservation/green belt,Crushed stone driveway,Country residential
BasementUnfinished
FireplaceTrue
HeatingForced air
Remarks
New Home to be built in 2020/21. large Bungalow with triple car garage, rural setting, occupancy is flexible and allow min 180-270 days from the start of construction. Many high end finishes , vaulted ceilings, under 2 acres, large principal rooms, pot lighting, open concept plan, 9-12 ft ceilings, stone and brick exterior, 3 car garage, covered porch, easy access 401, rural setting, with rolling hills. Buyer can pick finishes prior to completion. Builder is prepared to take to drywall stage. Buyers can make changes if they commit in the early stages. workshop can be added at extra cost. (id:22211)
The listing data above is provided under copyright by the Canada Real Estate Association.
The listing data is deemed reliable but is not guaranteed accurate by Canada Real Estate Association nor RealMaster.
MLS®, REALTOR® & associated logos are trademarks of The Canadian Real Estate Association.
Location
Province:
Ontario
City:
Puslinch
Community:
Aberfoyle
Room
Room
Level
Length
Width
Area
3pc Bathroom
Main
NaN
Laundry
Main
NaN
4pc Bathroom
Main
NaN
3pc Bathroom
Main
NaN
Bedroom
Main
NaN
Bedroom
Main
NaN
Primary Bedroom
Main
NaN
2pc Bathroom
Main
NaN
Dining
Main
NaN
Great
Main
NaN
Dining
Main
NaN
Kitchen
Main
NaN




