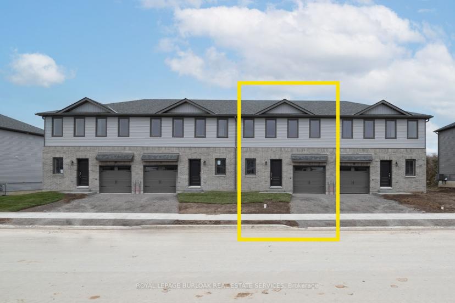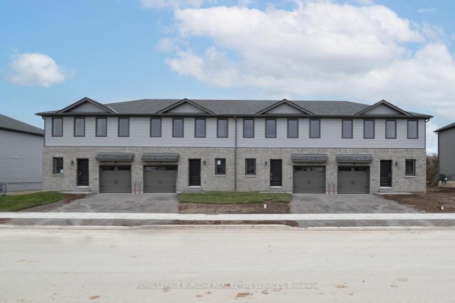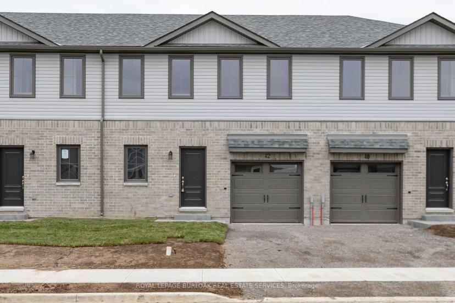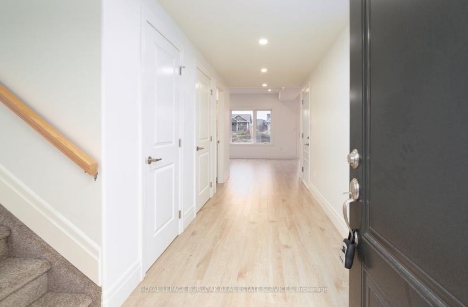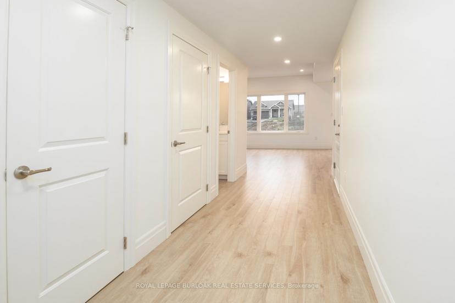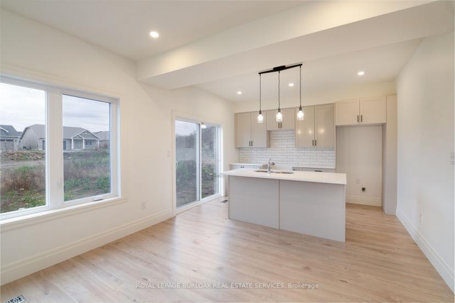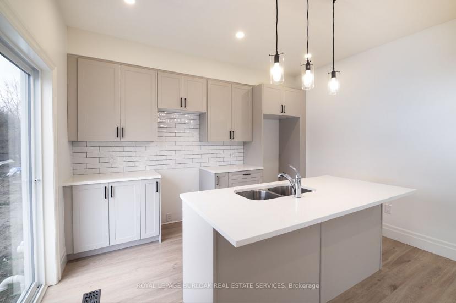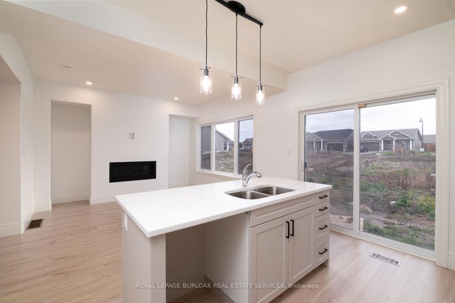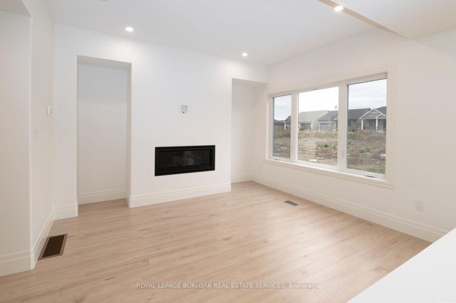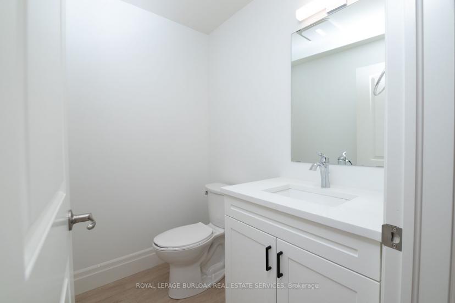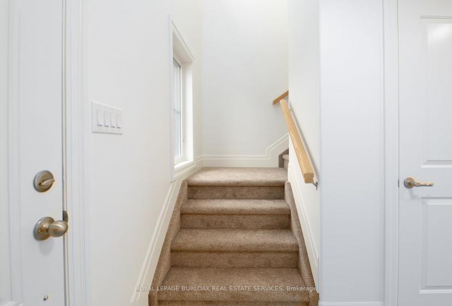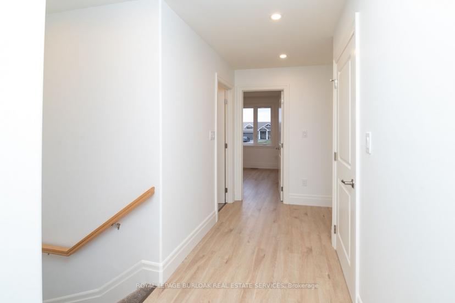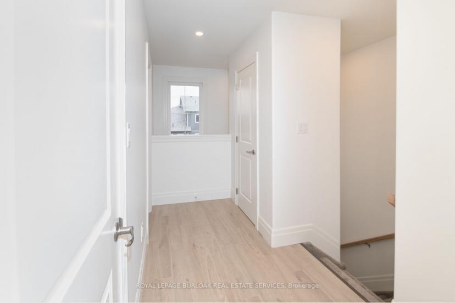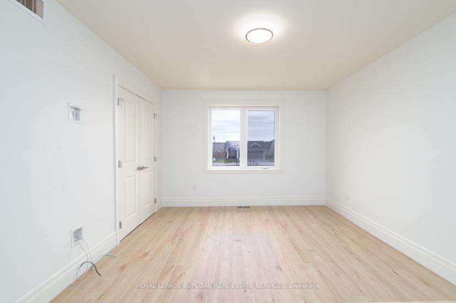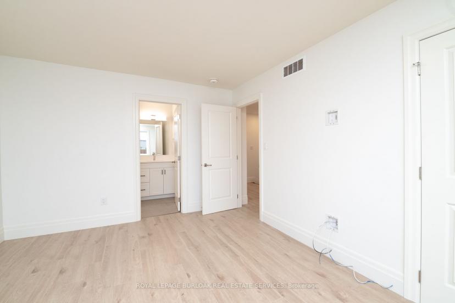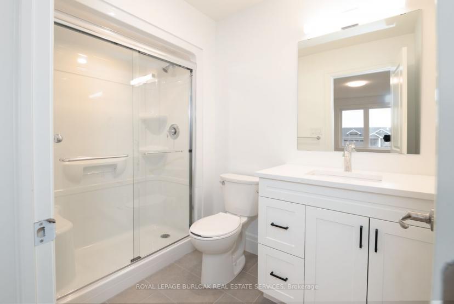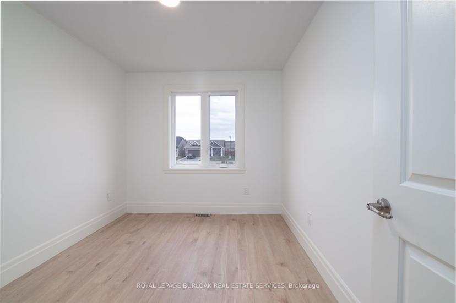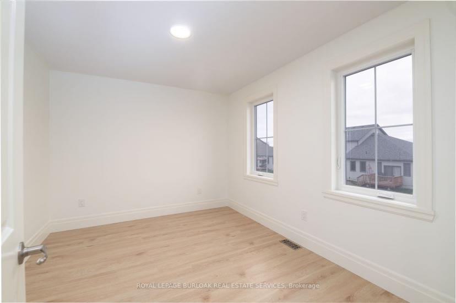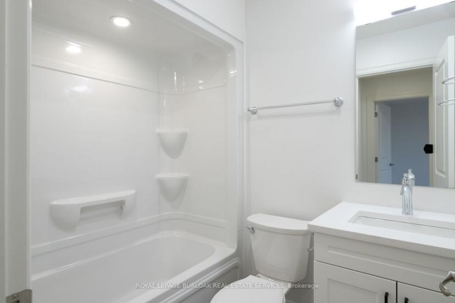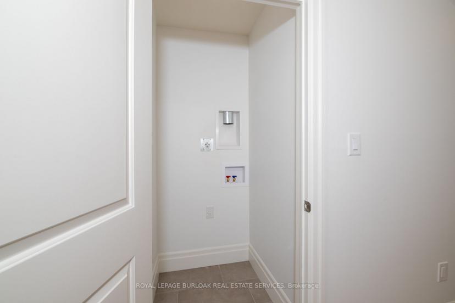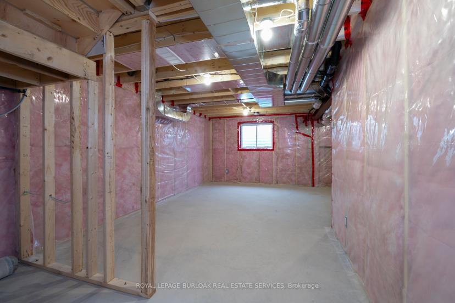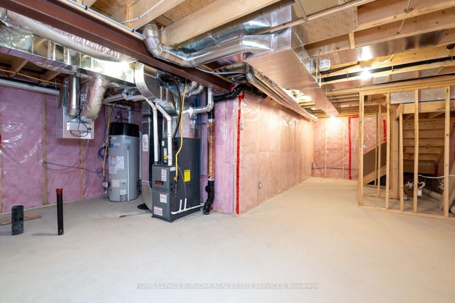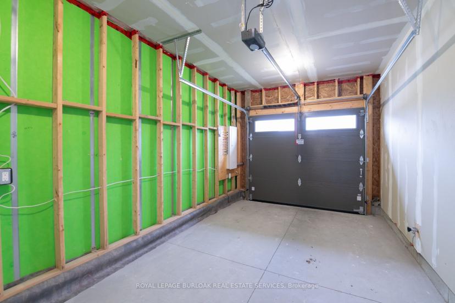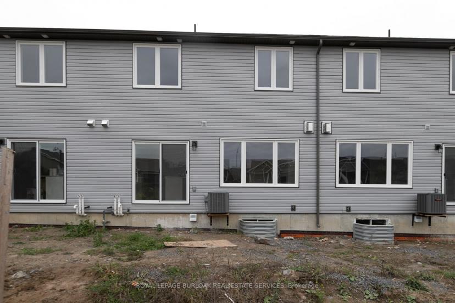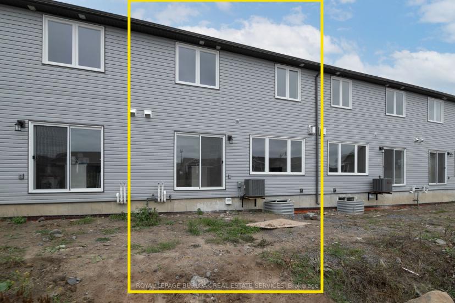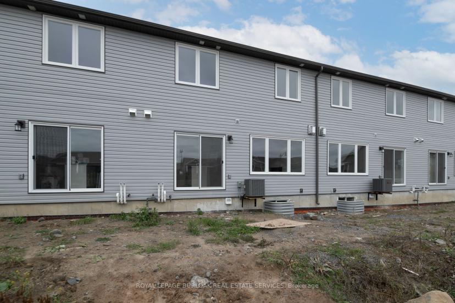- Ontario
- Prince Edward County
42 Campbell Cres
CAD$484,900 Sale
42 Campbell CresPrince Edward County, Ontario, K0K2T0
332(1+1)| 1100-1500 sqft

Open Map
Log in to view more information
Go To LoginSummary
IDX8245056
StatusCurrent Listing
Ownership TypeFreehold
TypeResidential Townhouse,Attached
RoomsBed:3,Kitchen:1,Bath:3
Square Footage1100-1500 sqft
Lot Size35.43 * 72.2 Feet
Land Size2558.05 ft²
Parking1 (2) Built-In +1
Age 0-5
Possession DateTBD
Listing Courtesy ofROYAL LEPAGE BURLOAK REAL ESTATE SERVICES
Detail
Building
Bathroom Total3
Bedrooms Total3
Bedrooms Above Ground3
Basement DevelopmentUnfinished
Construction Style AttachmentAttached
Cooling TypeCentral air conditioning
Exterior FinishBrick
Fireplace PresentTrue
Foundation TypeConcrete
Heating FuelNatural gas
Heating TypeForced air
Size Interior
Stories Total2
Total Finished Area
Utility WaterMunicipal water
Basement
Basement TypeFull (Unfinished)
Land
Size Total Text35.43 x 72.2 FT|under 1/2 acre
Acreagefalse
AmenitiesMarina
SewerSanitary sewer
Size Irregular35.43 x 72.2 FT
Surface WaterLake/Pond
Surrounding
Ammenities Near ByMarina
BasementFull,Unfinished
PoolNone
FireplaceY
A/CCentral Air
HeatingForced Air
ExposureS
Remarks
Welcome to contemporary living in the heart of Picton where modern design meets small-town charm. This brand-new townhouse invites you to experience the pinnacle of comfort and style, offering a turnkey solution for those seeking a fresh start in a vibrant community. Nestled in town this townhouse enjoys a prime location within walking distance to local shops, restaurants, and cultural attractions. Clean lines, contemporary finishes, & an open-concept layout. $25K in builder upgrades! Builder to finish backyard with 8x10 Paver stone once weather is nicer.
The listing data is provided under copyright by the Toronto Real Estate Board.
The listing data is deemed reliable but is not guaranteed accurate by the Toronto Real Estate Board nor RealMaster.
Location
Province:
Ontario
City:
Prince Edward County
Community:
Picton 36.01.0070
Crossroad:
Talbot/Main
Room
Room
Level
Length
Width
Area
Kitchen
Main
2.32
3.66
8.49
Open Concept Laminate Stainless Steel Appl
Dining
Main
4.30
4.11
17.67
Combined W/Living Laminate W/O To Deck
Living
Main
4.30
4.11
17.67
Fireplace Laminate W/O To Deck
Prim Bdrm
2nd
3.35
4.69
15.71
Laminate Closet 3 Pc Ensuite
2nd Br
2nd
2.68
3.63
9.73
Laminate Closet Window
3rd Br
2nd
3.72
2.77
10.30
Laminate Closet Window

