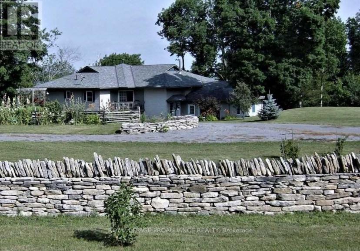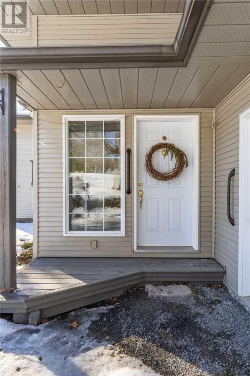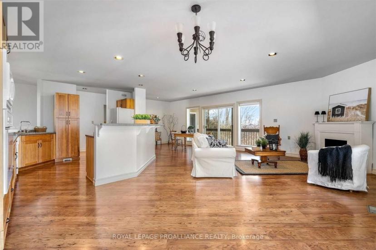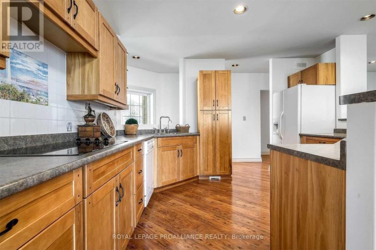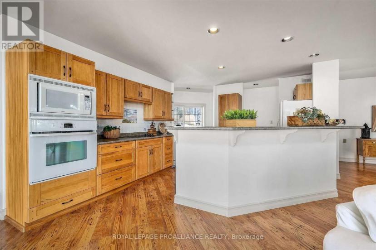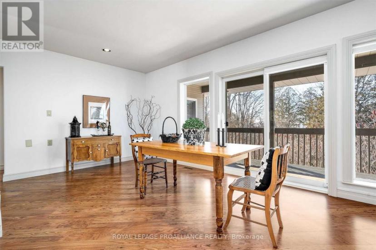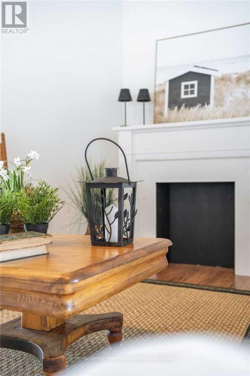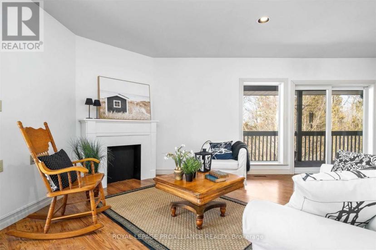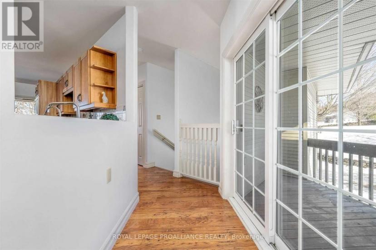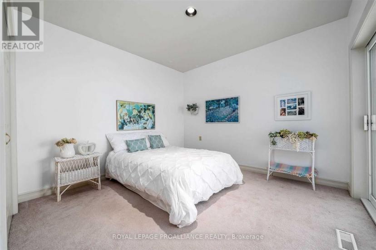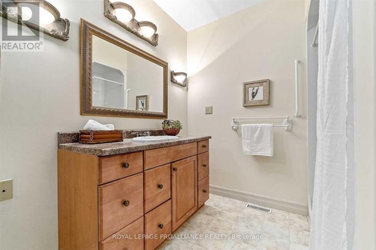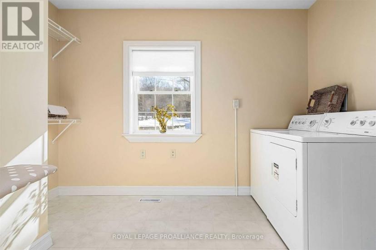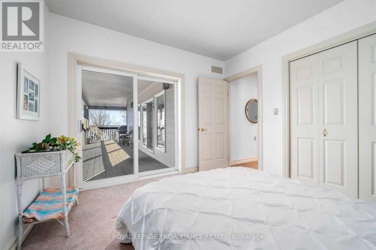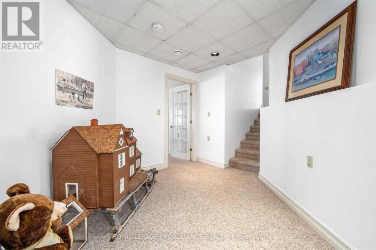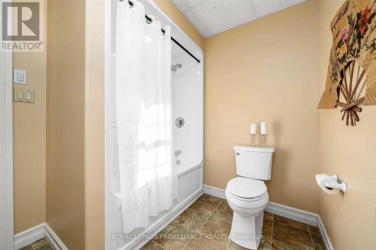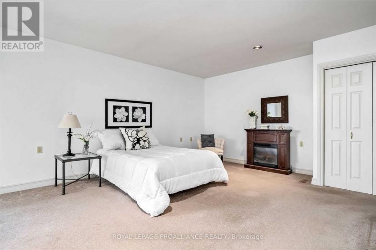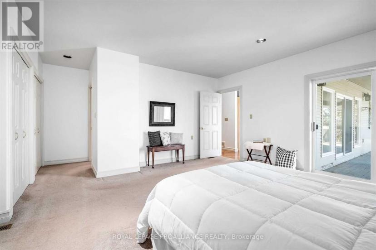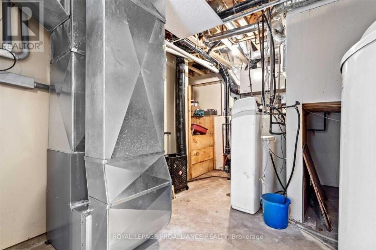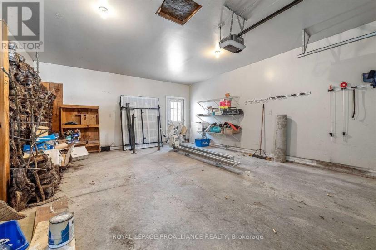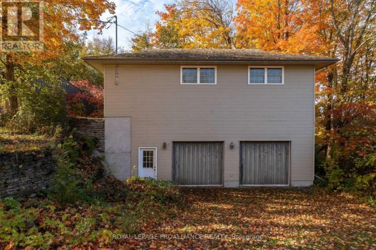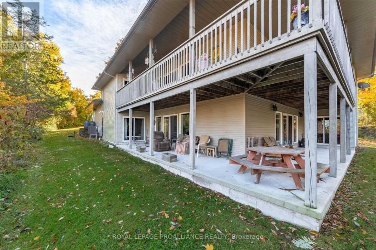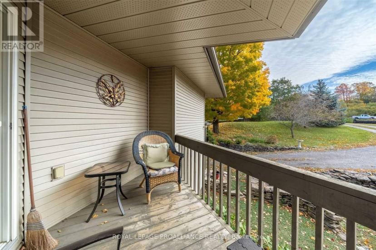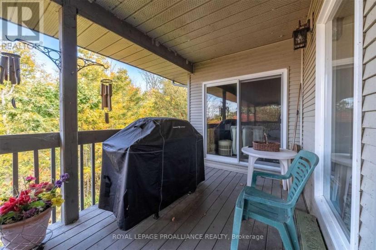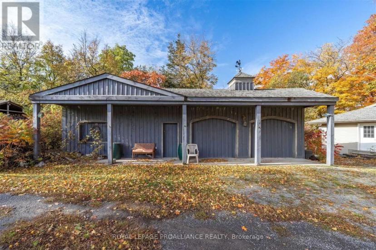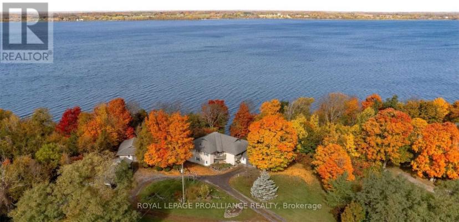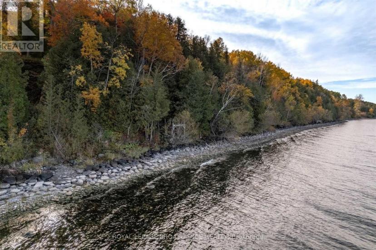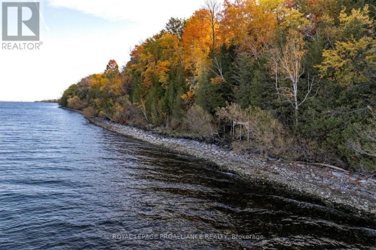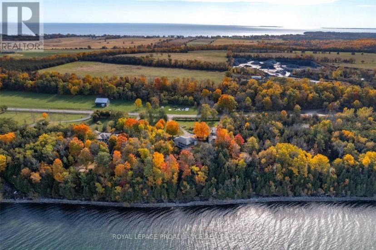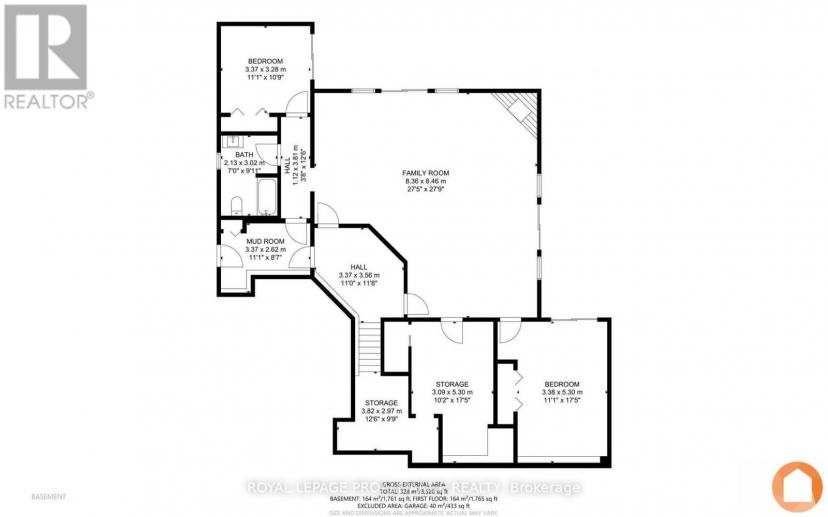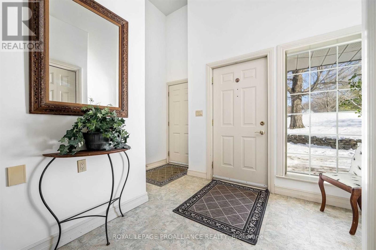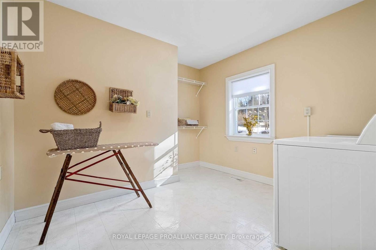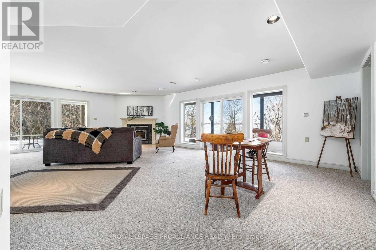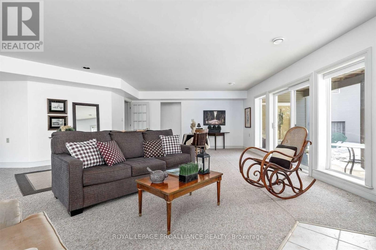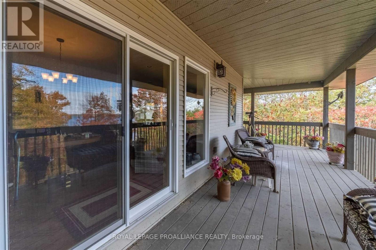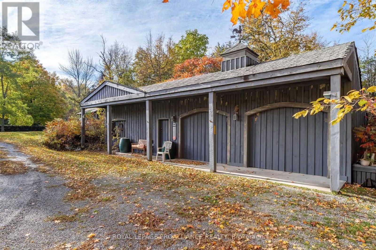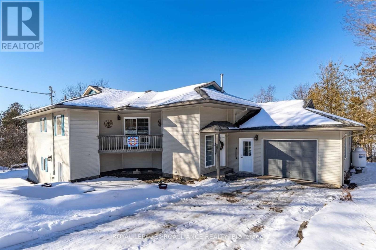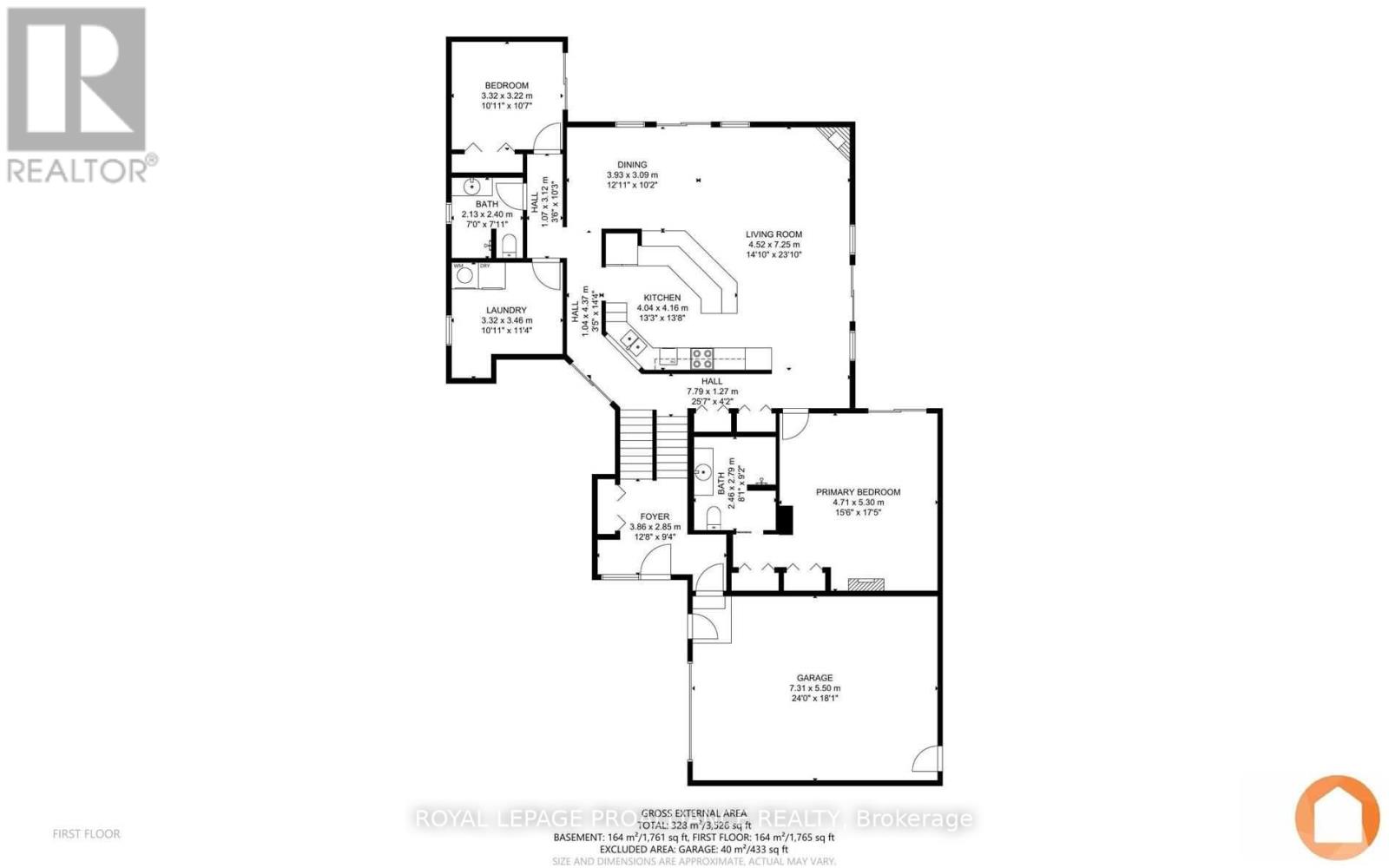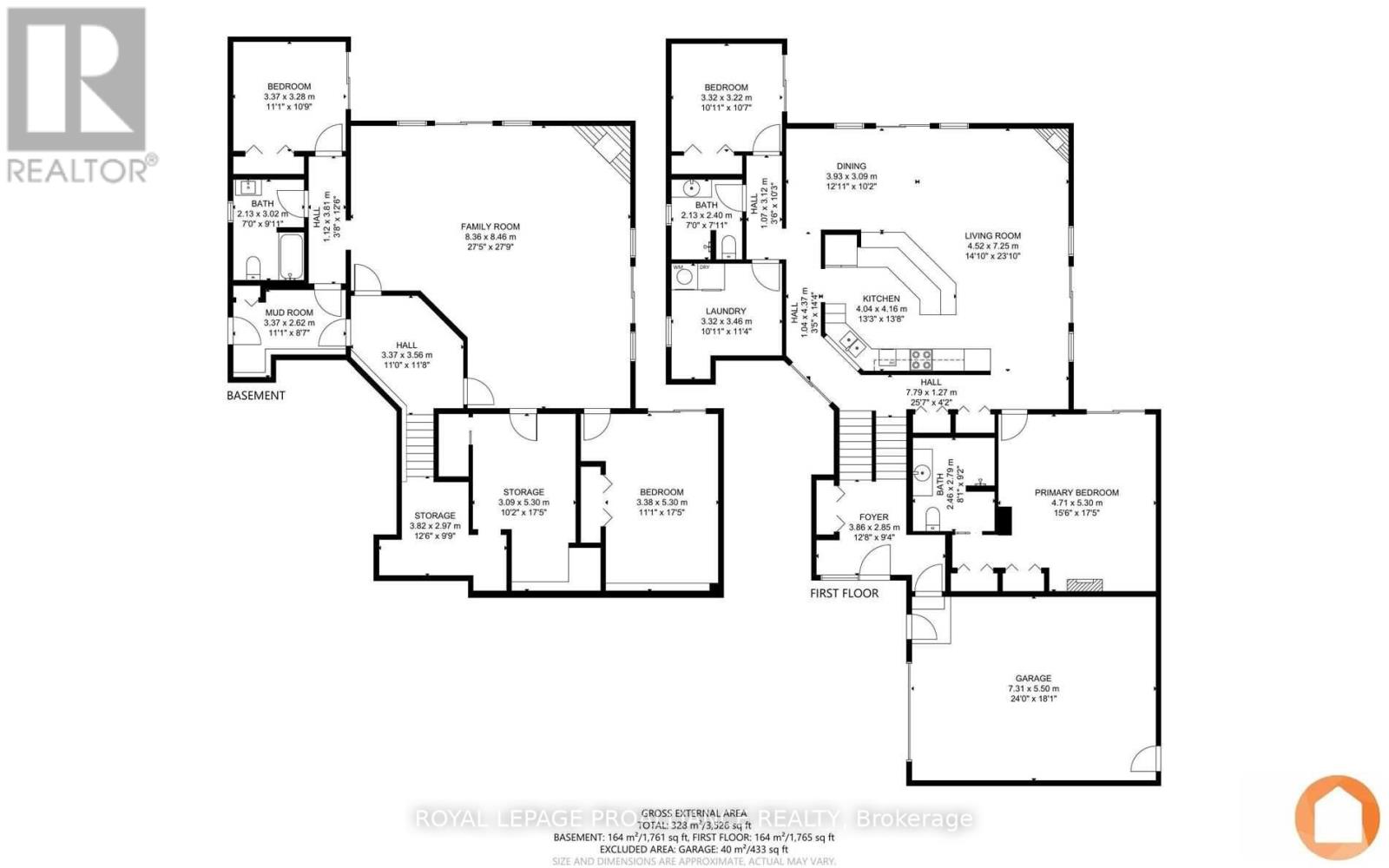- Ontario
- Prince Edward County
3061 County Rd 7
CAD$1,699,000 Sale
3061 County Rd 7Prince Edward County, Ontario, K0K2T0
436

Open Map
Log in to view more information
Go To LoginSummary
IDX5956885
StatusCurrent Listing
Ownership TypeFreehold
TypeResidential House,Detached,Bungalow
RoomsBed:4,Bath:3
Lot Size230 * 395 FT 230 x 395 FT ; Irregular
Land Size230 x 395 FT ; Irregular|2 - 4.99 acres
Age
Listing Courtesy ofROYAL LEPAGE PROALLIANCE REALTY
Detail
Building
Bathroom Total3
Bedrooms Total4
Bedrooms Above Ground4
Basement DevelopmentFinished
Construction Style AttachmentDetached
Cooling TypeCentral air conditioning
Exterior FinishVinyl siding,Wood
Fireplace PresentTrue
Heating FuelPropane
Heating TypeForced air
Stories Total1
Basement
Basement FeaturesWalk out
Basement TypeFull (Finished)
Land
Size Total Text230 x 395 FT ; Irregular|2 - 4.99 acres
Access TypeYear-round access
Acreagetrue
SewerSeptic System
Size Irregular230 x 395 FT ; Irregular
Utilities
CableAvailable
Electricity ConnectedConnected
DSL*Available
Natural Gas AvailableAvailable
Surrounding
Community FeaturesSchool Bus
View TypeDirect Water View
Other
FeaturesWooded area,Level
BasementFinished,Walk out,Full (Finished)
FireplaceTrue
HeatingForced air
Remarks
Spectacular waterfront estate! Privately situated on 2+ acres boasting stunning views of Adolphus Reach. 72 wooden steps allow comfortable access to the Bay of Quinte & 10X10 deck just above the shore. At the top of the cliff sits the 3,000 sq-ft bungalow w/ finished walk-out lower level. 2 storey covered deck accessed by 8 sliding glass doors providing over 1,000 sq ft of sheltered outdoor space for entertaining. This lovely home is set back 200 ft w/ easy year-round access. Covered balcony at the front for roadside viewing of passing cycle traffic. Lawns, gardens, mature trees & flower beds enhance the beauty of the 400 ft, 5-ft dry-stacked limestone wall along the road. 4 beds, 3 baths w/ 2 large open great rooms. 9 ft ceilings on the upper level & full 8 ft ceilings on the lower, generous hallways add to the spacious & open feel. Generous 500 sq-ft storage barn & 1200 sq-ft 2-storey insulated workshop, both w/ electrical services, provide space for hobbies & recreational enjoyment. **** EXTRAS **** Inc.Built-In Microwave, Carbon Monoxide Detector, Central Vac, Dishwasher, Dryer, Garage Door Opener, Fridge, Satellite Dish, Smoke Detector, Stove, Washer (id:22211)
The listing data above is provided under copyright by the Canada Real Estate Association.
The listing data is deemed reliable but is not guaranteed accurate by Canada Real Estate Association nor RealMaster.
MLS®, REALTOR® & associated logos are trademarks of The Canadian Real Estate Association.
Location
Province:
Ontario
City:
Prince Edward County
Community:
North Marysburgh
Room
Room
Level
Length
Width
Area
Other
Lower
3.09
5.30
16.38
3.09 m x 5.3 m
Other
Lower
3.82
2.97
11.35
3.82 m x 2.97 m
Mud
Lower
3.37
2.62
8.83
3.37 m x 2.62 m
Family
Lower
8.36
8.46
70.73
8.36 m x 8.46 m
Bedroom
Lower
3.37
3.28
11.05
3.37 m x 3.28 m
Bedroom 3
Lower
3.38
5.30
17.91
3.38 m x 5.3 m
Kitchen
Main
4.04
4.16
16.81
4.04 m x 4.16 m
Dining
Main
3.93
3.09
12.14
3.93 m x 3.09 m
Living
Main
4.52
7.25
32.77
4.52 m x 7.25 m
Primary Bedroom
Main
4.71
5.30
24.96
4.71 m x 5.3 m
Bedroom
Main
3.32
3.22
10.69
3.32 m x 3.22 m
Laundry
Main
3.32
3.46
11.49
3.32 m x 3.46 m

