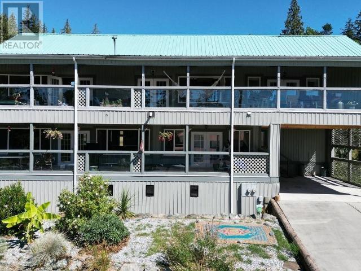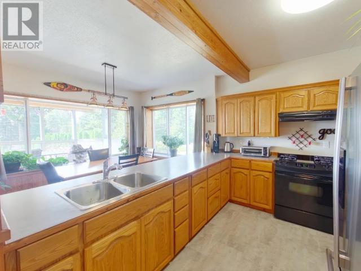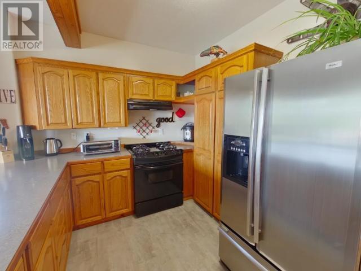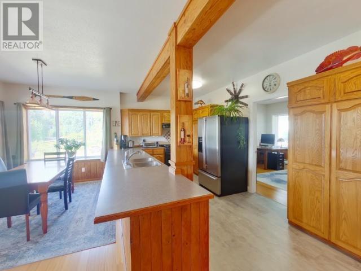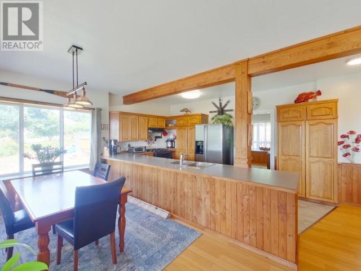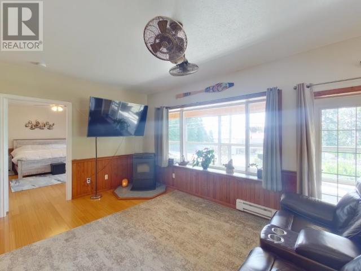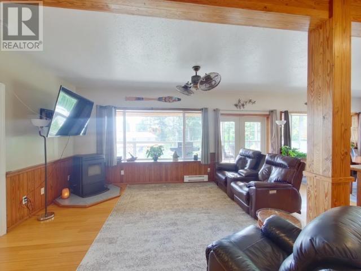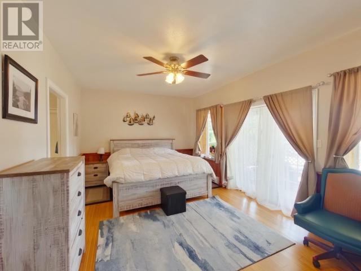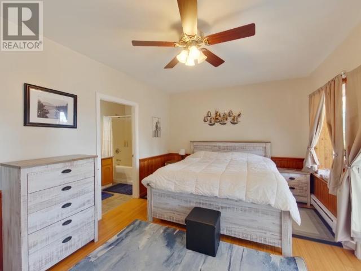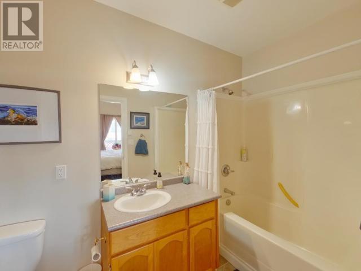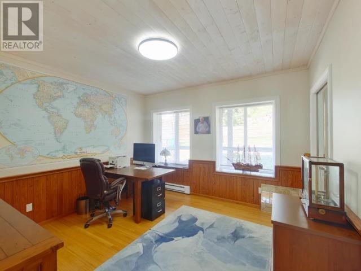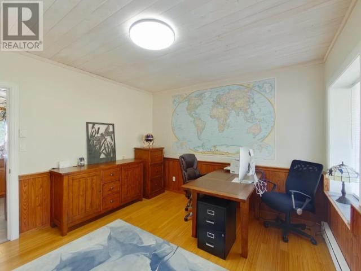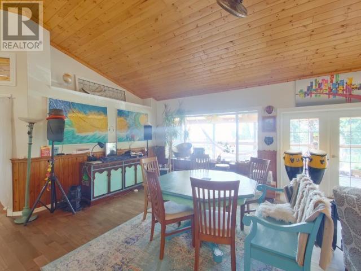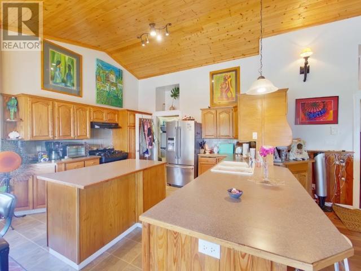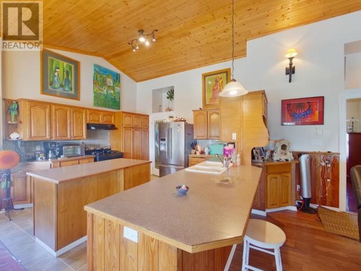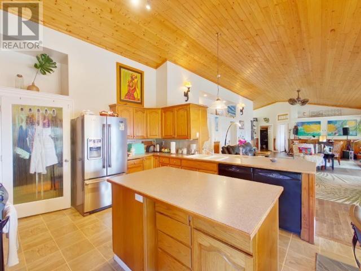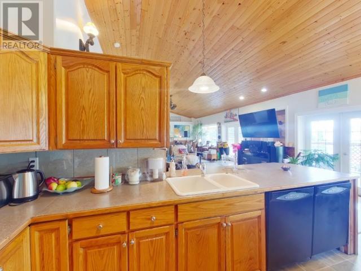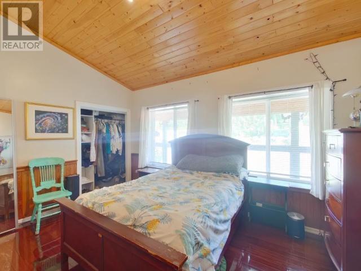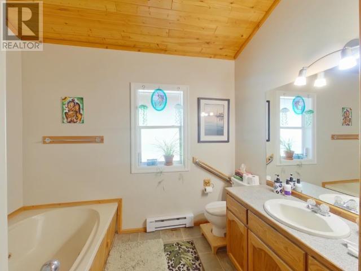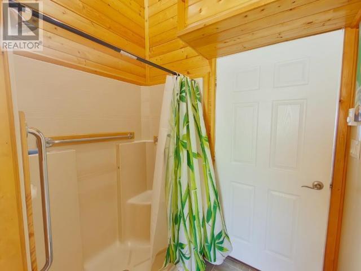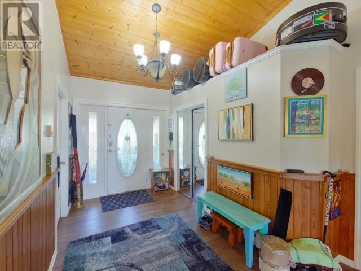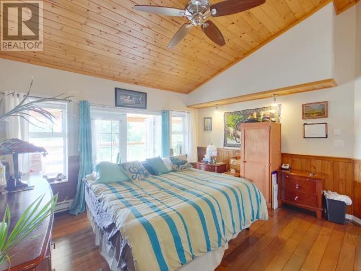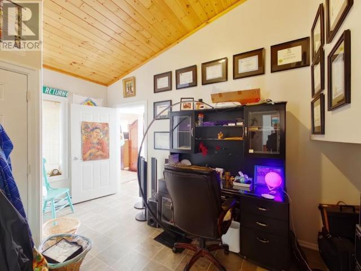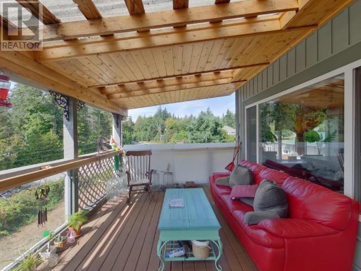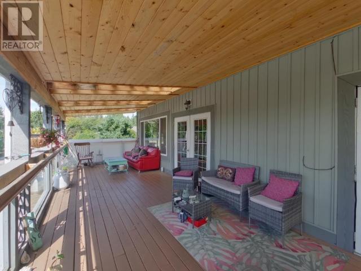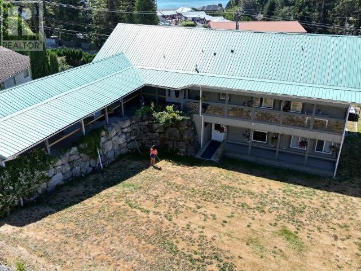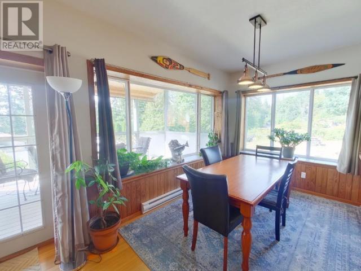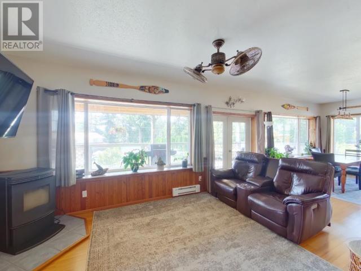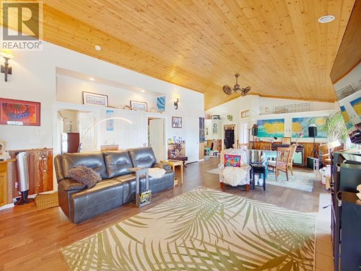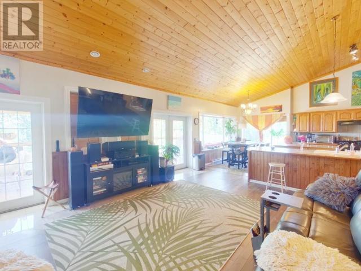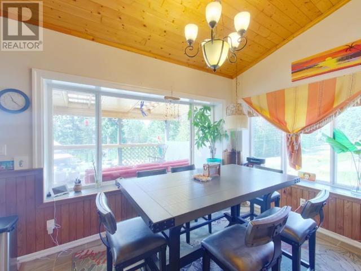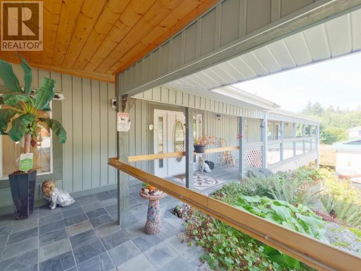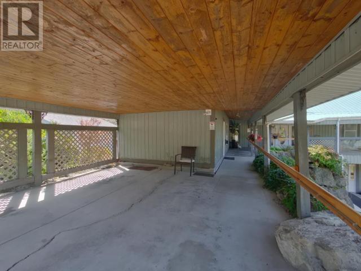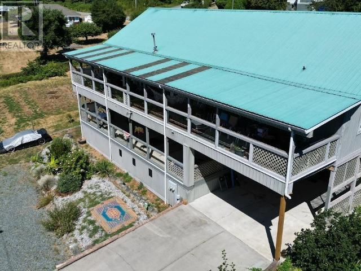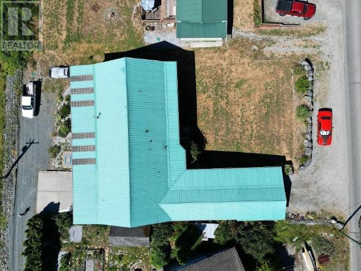- British Columbia
- Powell River
8075 Centennial Dr
CAD$789,000 Sale
8075 Centennial DrPowell River, British Columbia, V8A0S4
644| 4014 sqft

Open Map
Log in to view more information
Go To LoginSummary
ID18010
StatusCurrent Listing
Ownership TypeFreehold
TypeResidential House,Duplex,Detached
RoomsBed:6,Bath:4
Square Footage4014 sqft
Land Size11761 sqft
AgeConstructed Date: 2006
Listing Courtesy ofRE/MAX POWELL RIVER
Detail
Building
Bathroom Total4
Bedrooms Total6
Construction Style AttachmentDetached
Cooling TypeNone
Fireplace FuelGas,Pellet
Fireplace PresentTrue
Fireplace TypeConventional
Fire ProtectionSecurity system
Heating FuelElectric,Natural gas
Heating TypeBaseboard heaters
Size Interior4014 sqft
Land
Size Total11761 sqft
Size Total Text11761 sqft
Access TypeEasy access,Highway access
Acreagefalse
AmenitiesGolf Course
Size Irregular11761
Surrounding
Road TypePaved road
Community FeaturesFamily Oriented
Ammenities Near ByGolf Course
View TypeOcean view
Other
FeaturesSouthern exposure,Wheelchair access
FireplaceTrue
HeatingBaseboard heaters
Remarks
This is a fabulous investment property!! Amazing duplex near Myrtle Rocks with access off the hwy and Centennial Dr. Up and down suites with separate meters include spacious living with 2275 soft upstairs, and another 1739 soft down. Both units have separate driveways and covered parking and covered patios with ocean views. Open concept living on both floors with bamboo flooring and wood ceilings. Live in one unit and rent the other one out. Great co-buy option with friends or large family dwelling with elevator connecting the units. Call today to view this fabulous building! (id:22211)
The listing data above is provided under copyright by the Canada Real Estate Association.
The listing data is deemed reliable but is not guaranteed accurate by Canada Real Estate Association nor RealMaster.
MLS®, REALTOR® & associated logos are trademarks of The Canadian Real Estate Association.
Location
Province:
British Columbia
City:
Powell River
Room
Room
Level
Length
Width
Area
Foyer
Above
3.89
2.21
8.60
12 ft ,9 in x 7 ft ,3 in
Living
Above
9.32
5.46
50.89
30 ft ,7 in x 17 ft ,11 in
Dining
Above
3.61
2.11
7.62
11 ft ,10 in x 6 ft ,11 in
Kitchen
Above
4.39
3.61
15.85
14 ft ,5 in x 11 ft ,10 in
Primary Bedroom
Above
4.42
4.55
20.11
14 ft ,6 in x 14 ft ,11 in
5pc Bathroom
Above
NaN
Measurements not available
Bedroom
Above
3.56
4.55
16.20
11 ft ,8 in x 14 ft ,11 in
4pc Ensuite bath
Above
NaN
Measurements not available
Den
Above
3.15
4.60
14.49
10 ft ,4 in x 15 ft ,1 in
Laundry
Above
1.57
1.55
2.43
5 ft ,2 in x 5 ft ,1 in
Bedroom
Above
4.72
3.38
15.95
15 ft ,6 in x 11 ft ,1 in
Other
Above
2.44
2.13
5.20
8 ft x 7 ft
Foyer
Main
2.87
2.92
8.38
9 ft ,5 in x 9 ft ,7 in
Living
Main
4.65
5.00
23.25
15 ft ,3 in x 16 ft ,5 in
Dining
Main
2.54
3.56
9.04
8 ft ,4 in x 11 ft ,8 in
Kitchen
Main
3.02
4.55
13.74
9 ft ,11 in x 14 ft ,11 in
Primary Bedroom
Main
5.31
3.48
18.48
17 ft ,5 in x 11 ft ,5 in
4pc Bathroom
Main
NaN
Measurements not available
Bedroom
Main
3.63
3.81
13.83
11 ft ,11 in x 12 ft ,6 in
4pc Ensuite bath
Main
NaN
Measurements not available
Den
Main
2.44
2.69
6.56
8 ft x 8 ft ,10 in
Laundry
Main
1.98
2.72
5.39
6 ft ,6 in x 8 ft ,11 in
Bedroom
Main
4.14
3.84
15.90
13 ft ,7 in x 12 ft ,7 in

