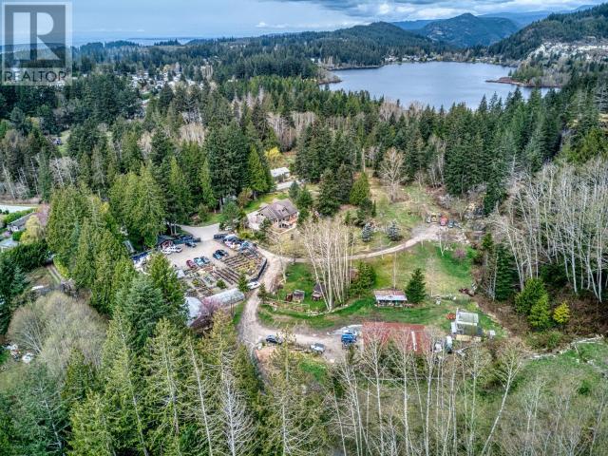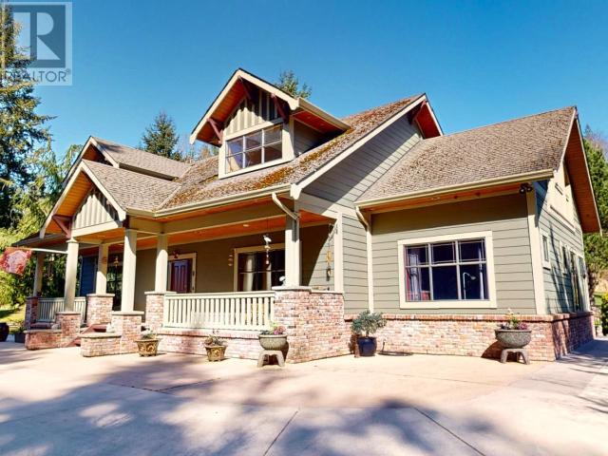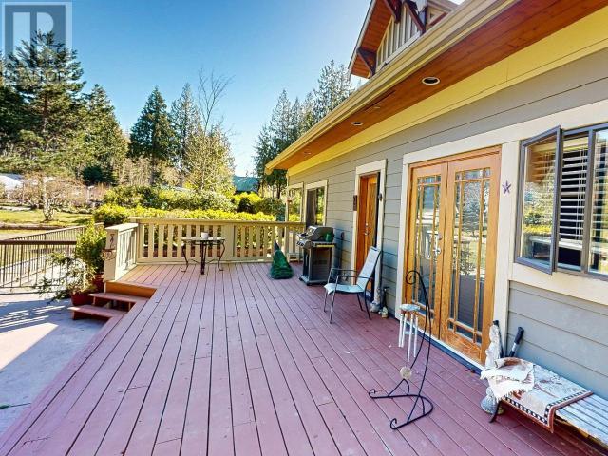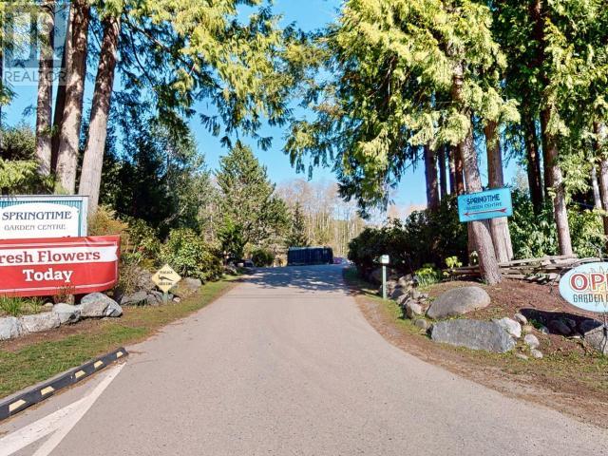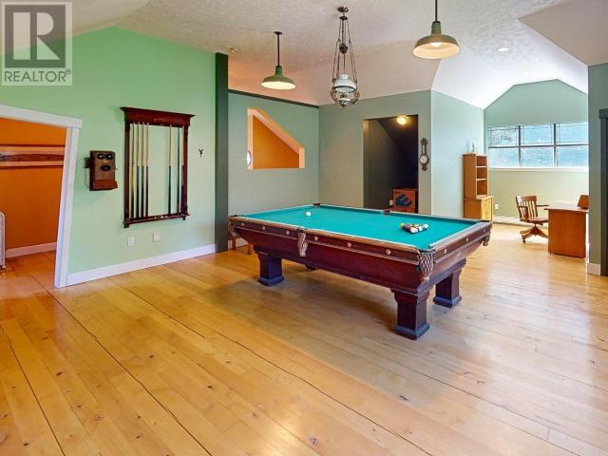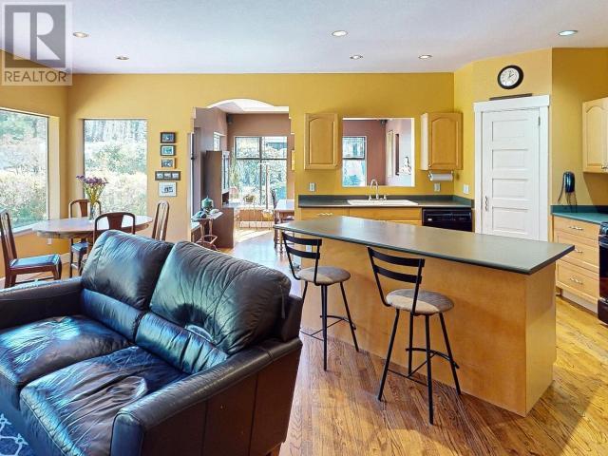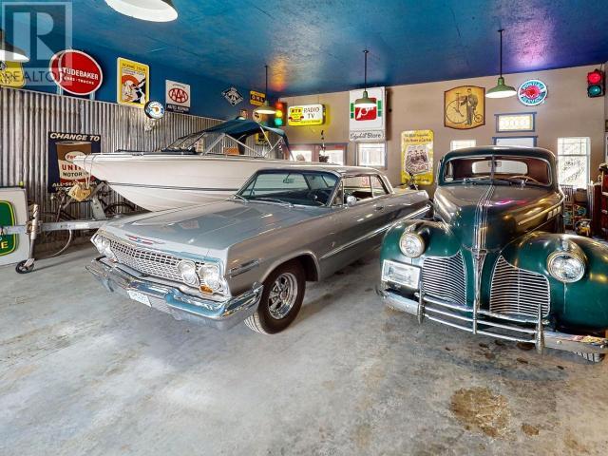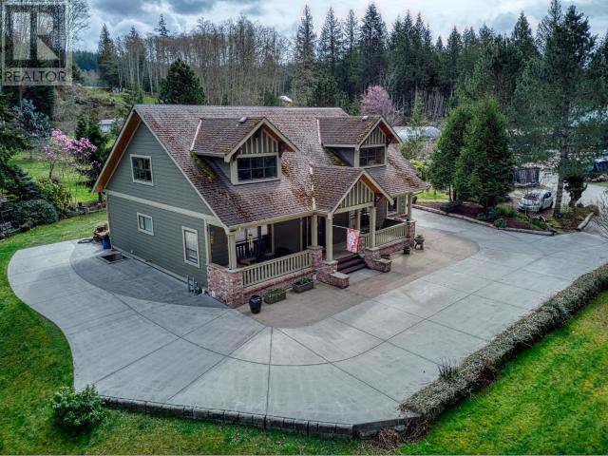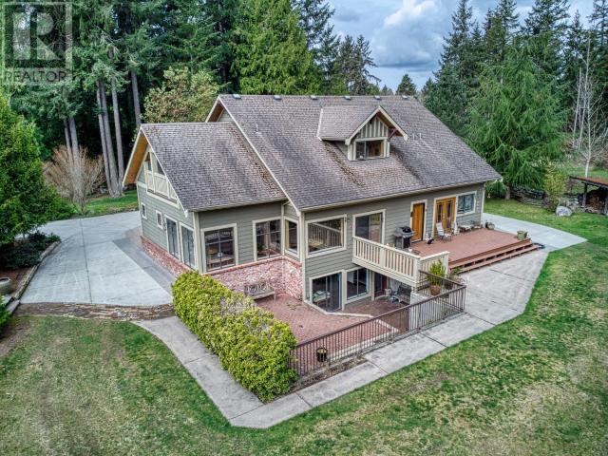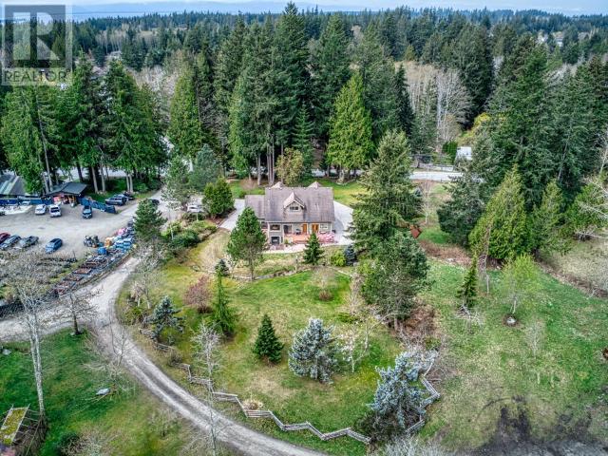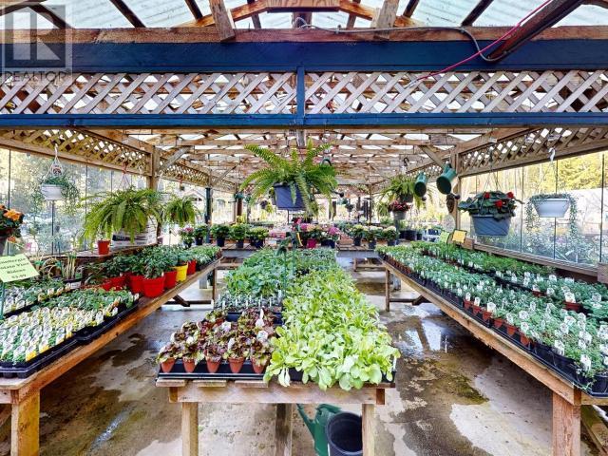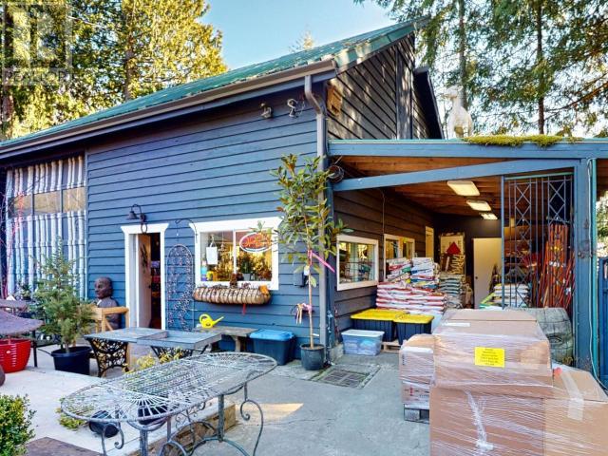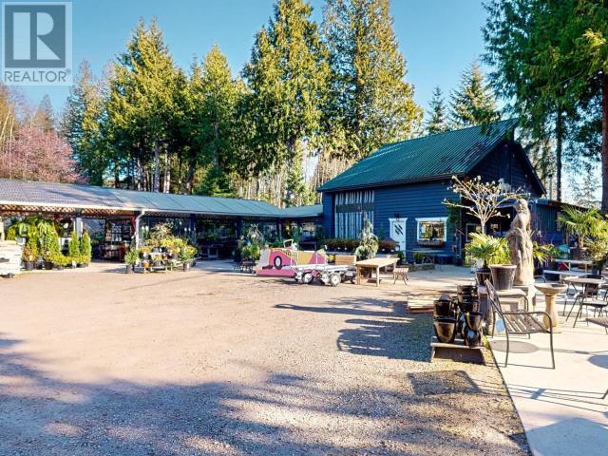- British Columbia
- Powell River
5300 Yukon Ave
CAD$3,498,000 Sale
5300 Yukon AvePowell River, British Columbia
54| 8846 sqft

Open Map
Log in to view more information
Go To LoginSummary
ID17953
StatusCurrent Listing
Ownership TypeFreehold
TypeResidential House,Detached
RoomsBed:5,Bath:4
Square Footage8846 sqft
Land Size9.63 ac
AgeConstructed Date: 2000
Listing Courtesy ofBabych Group Realty Vancouver Ltd.
Detail
Building
Bathroom Total4
Bedrooms Total5
Construction Style AttachmentDetached
Cooling TypeNone
Fireplace PresentFalse
Heating FuelOther
Heating TypeOther
Size Interior8846 sqft
Land
Size Total9.63 ac
Size Total Text9.63 ac
Access TypeEasy access
Acreagetrue
AmenitiesShopping
Landscape FeaturesGarden Area
Size Irregular9.63
Parking
Open
Other
Other
Surrounding
Ammenities Near ByShopping
Other
StructureFrame Barn,Workshop
FeaturesAcreage,Central location,Private setting,Southern exposure
FireplaceFalse
HeatingOther
Remarks
Truly a once in a lifetime opportunity to acquire a legacy estate in the heart of booming Powell River. Sun drenched 9.63 acre, 419,483 sq ft rectangular trophy lot with a gorgeous 4,421 sq ft custom built home & a very enviable commute to the famous Springtime Nursery & Farm. Private roads through towering birch trees connect the farm, house, & nursery with 2 massive garages / work shops / storage ideal for boats, cars, & equipment. The successful store & florist are joined by a large parking lot acres of manicured gardens full of blossoms, magnolias, & rhododendrons. A unique opportunity to purchase a very well built dream home with a legal suite and a flourishing business to operate. 8846 sq ft in total! A2 zoning permits the additional of a secondary home associated to the business. Rare for a farm to be located so close to the Powell River city center, oceanfront/lakes, & amenities. Unwind & enjoy a relaxing & rewarding lifestyle as an integral part of this wonderful community (id:22211)
The listing data above is provided under copyright by the Canada Real Estate Association.
The listing data is deemed reliable but is not guaranteed accurate by Canada Real Estate Association nor RealMaster.
MLS®, REALTOR® & associated logos are trademarks of The Canadian Real Estate Association.
Location
Province:
British Columbia
City:
Powell River
Room
Room
Level
Length
Width
Area
3pc Bathroom
Above
NaN
Measurements not available
Bedroom
Above
8.84
3.91
34.56
29 ft x 12 ft ,10 in
Bedroom
Above
6.32
6.27
39.63
20 ft ,9 in x 20 ft ,7 in
Kitchen
Bsmt
7.47
5.00
37.35
24 ft ,6 in x 16 ft ,5 in
4pc Bathroom
Bsmt
NaN
Measurements not available
Bedroom
Bsmt
4.75
3.73
17.72
15 ft ,7 in x 12 ft ,3 in
Recreational, Games
Bsmt
5.54
5.00
27.70
18 ft ,2 in x 16 ft ,5 in
Workshop
Bsmt
7.34
6.60
48.44
24 ft ,1 in x 21 ft ,8 in
Foyer
Main
3.94
3.61
14.22
12 ft ,11 in x 11 ft ,10 in
Living
Main
6.07
2.92
17.72
19 ft ,11 in x 9 ft ,7 in
Dining
Main
4.14
3.91
16.19
13 ft ,7 in x 12 ft ,10 in
Kitchen
Main
6.40
3.81
24.38
21 ft x 12 ft ,6 in
Primary Bedroom
Main
4.67
3.99
18.63
15 ft ,4 in x 13 ft ,1 in
4pc Bathroom
Main
NaN
Measurements not available
Bedroom
Main
3.73
3.66
13.65
12 ft ,3 in x 12 ft
Laundry
Main
2.92
1.83
5.34
9 ft ,7 in x 6 ft
Den
Main
2.95
1.63
4.81
9 ft ,8 in x 5 ft ,4 in
Other
Main
3.96
3.94
15.60
13 ft x 12 ft ,11 in
Other
Main
4.14
3.76
15.57
13 ft ,7 in x 12 ft ,4 in

