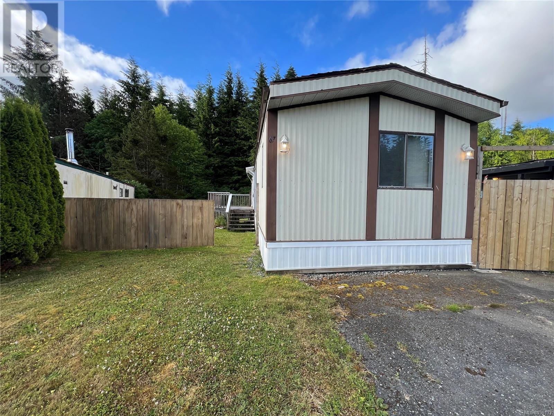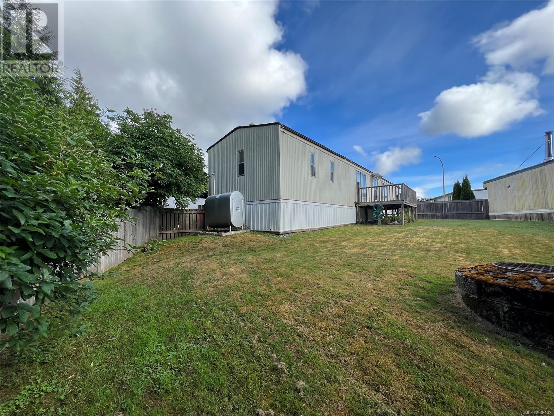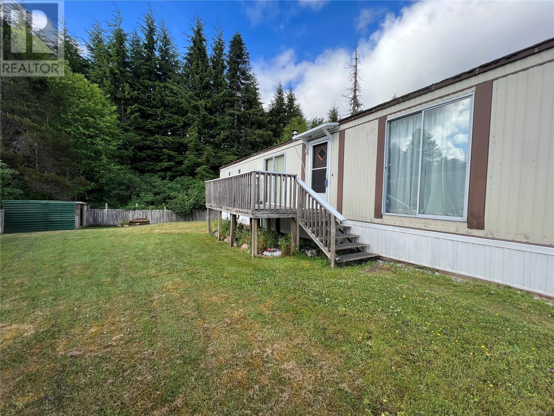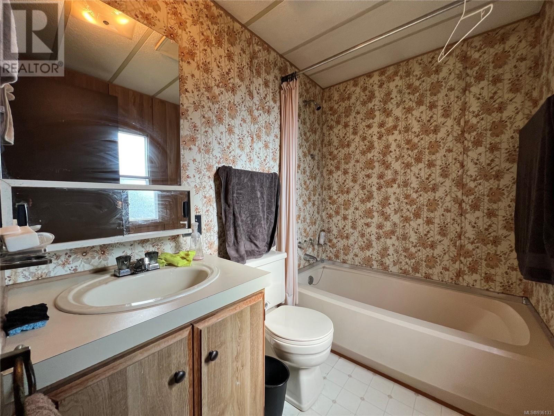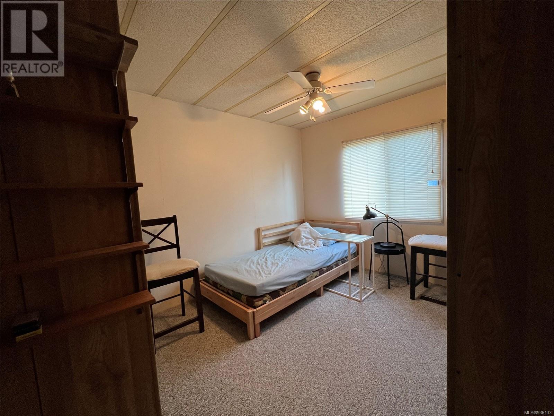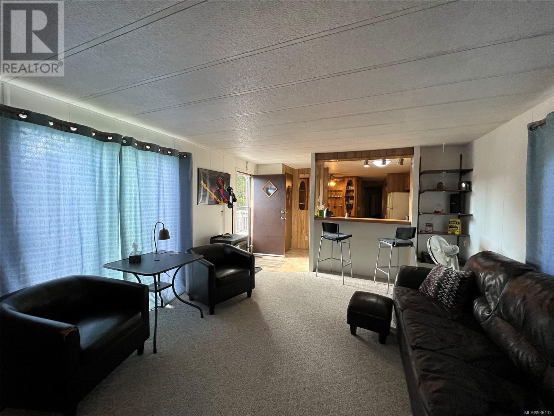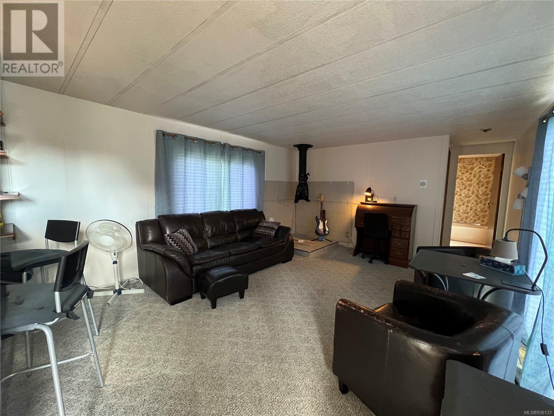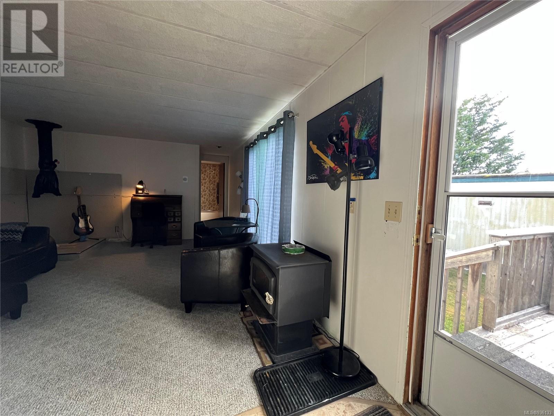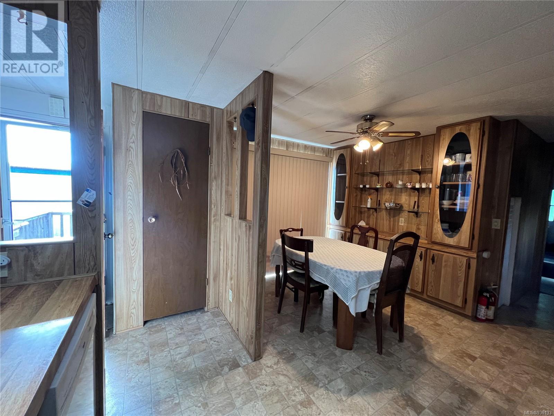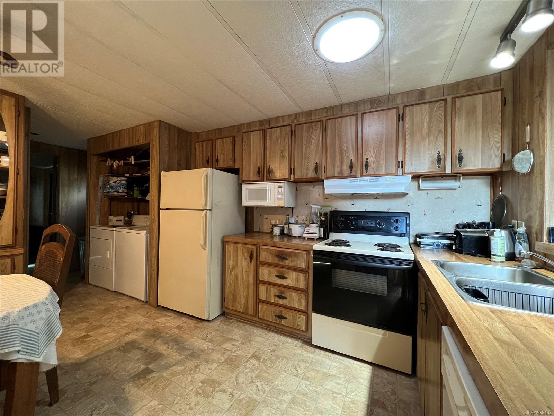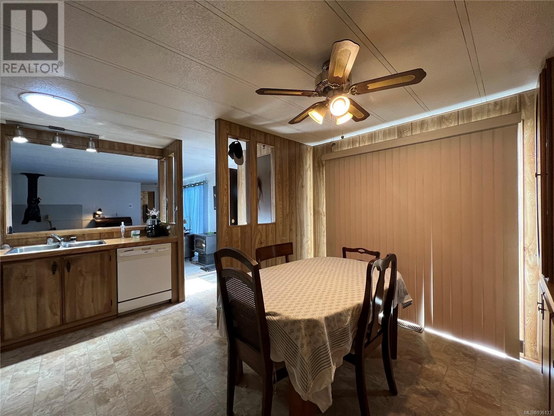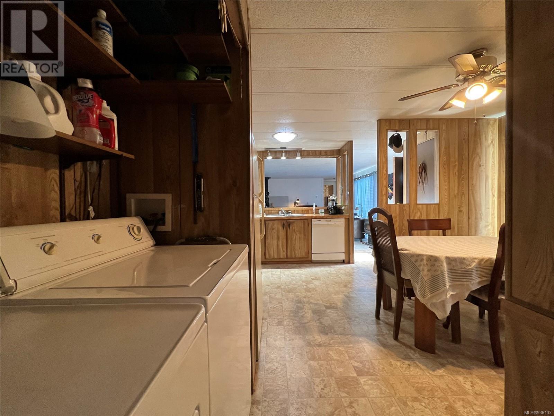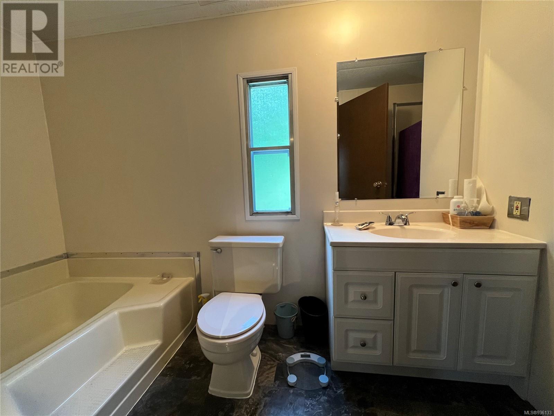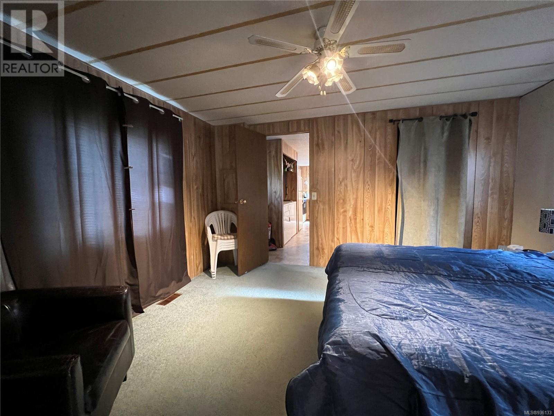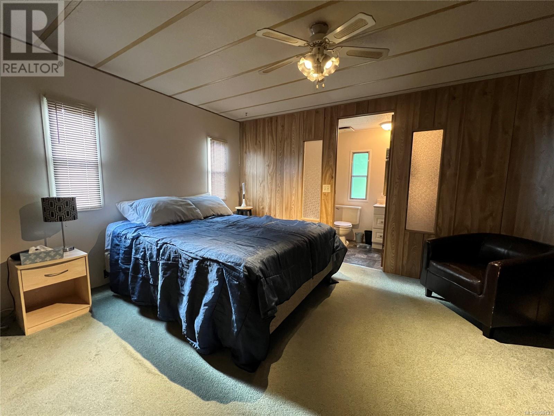- British Columbia
- Port Hardy
7100 Highview Rd
CAD$95,000
CAD$95,000 Asking price
67 7100 Highview RdPort Hardy, British Columbia, V0N2P0
Delisted · Delisted ·
22| 924 sqft
Listing information last updated on Mon Nov 13 2023 10:52:42 GMT-0500 (Eastern Standard Time)

Open Map
Log in to view more information
Go To LoginSummary
ID936133
StatusDelisted
Ownership TypeLeasehold
Brokered By460 Realty Inc. (PH)
TypeResidential Other
AgeConstructed Date: 1981
Square Footage924 sqft
RoomsBed:2,Bath:2
Maint Fee410 / Monthly
Detail
Building
Bathroom Total2
Bedrooms Total2
AppliancesRefrigerator,Stove,Washer,Dryer
Constructed Date1981
Cooling TypeNone
Fireplace PresentFalse
Heating FuelOil
Heating TypeForced air
Size Interior924 sqft
Total Finished Area924 sqft
TypeManufactured Home
Land
Acreagefalse
Surrounding
Community FeaturesPets not Allowed,Family Oriented
Zoning DescriptionR-3
Zoning TypeResidential
Other
FeaturesCentral location,Level lot,Southern exposure,Other,Marine Oriented
FireplaceFalse
HeatingForced air
Unit No.67
Remarks
Affordable with a great layout! 2 Bed 2 Bath 1981 mobile home in highview estates! Enter in to the spacious, open kitchen/ living room with tons of natural light. To the right walking through the living room to access the good size second bedroom and 4 piece bathroom, and to the left through the kitchen to the laundry space, and oversized primary bedroom with ensuite! This home boast tons of original character, and could be spruced up very easily with some paint and floor. New oil furnace and hot water tank replaced in the last year. Wonderful sunny deck into the large - almost completely fenced yard. This is a great unit for a roommate! (id:22211)
The listing data above is provided under copyright by the Canada Real Estate Association.
The listing data is deemed reliable but is not guaranteed accurate by Canada Real Estate Association nor RealMaster.
MLS®, REALTOR® & associated logos are trademarks of The Canadian Real Estate Association.
Location
Province:
British Columbia
City:
Port Hardy
Community:
Highview Village
Room
Room
Level
Length
Width
Area
Primary Bedroom
Main
13.42
11.52
154.53
13'5 x 11'6
Living
Main
16.50
13.48
222.53
16'6 x 13'6
Kitchen
Main
14.01
NaN
14 ft x Measurements not available
Ensuite
Main
NaN
4-Piece
Bedroom
Main
12.99
10.01
130.01
13 ft x 10 ft
Bathroom
Main
NaN
4-Piece

