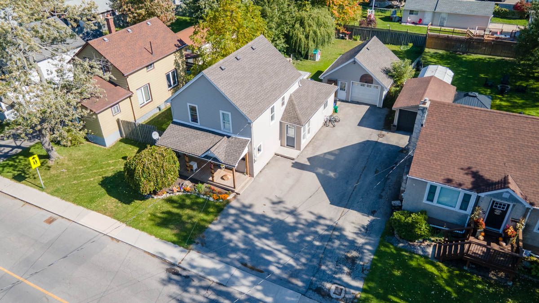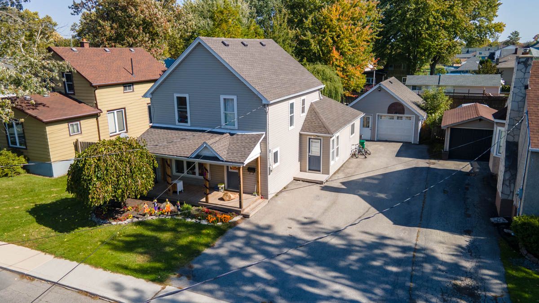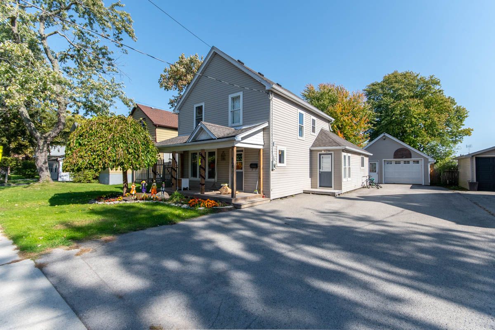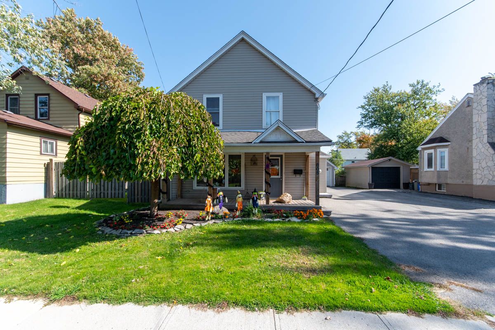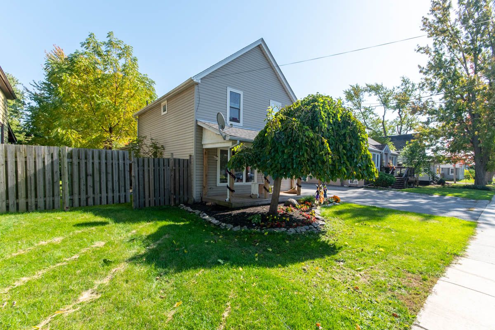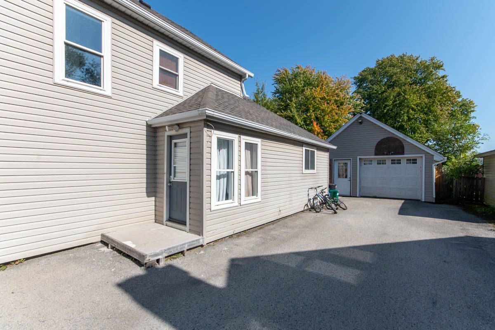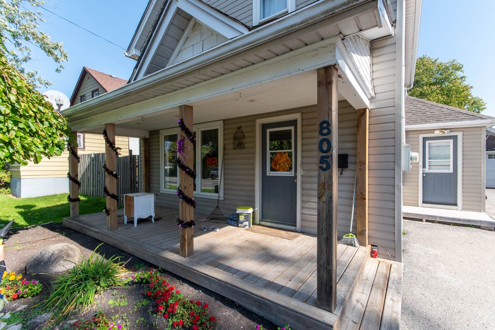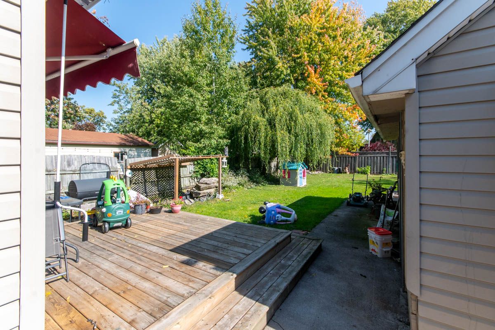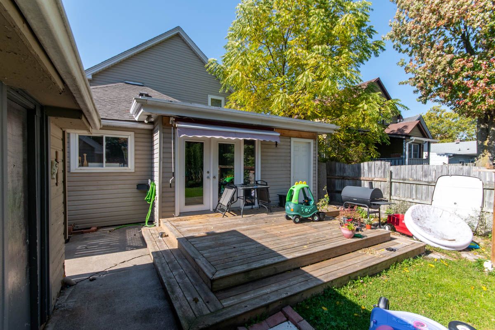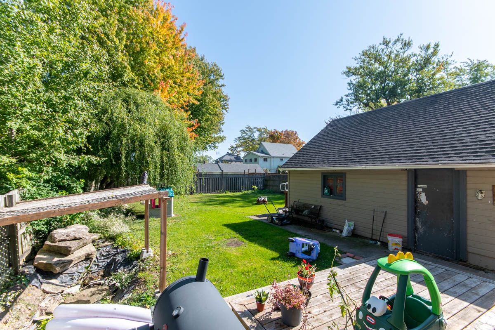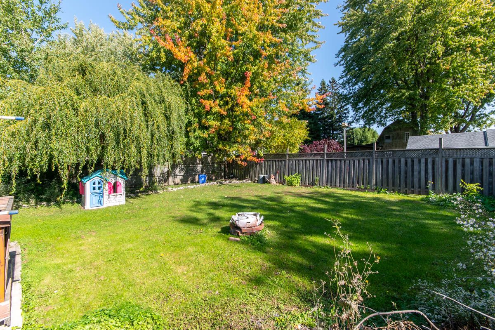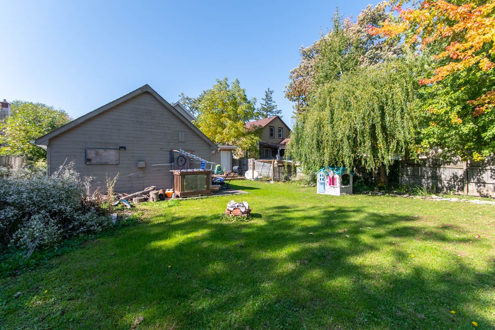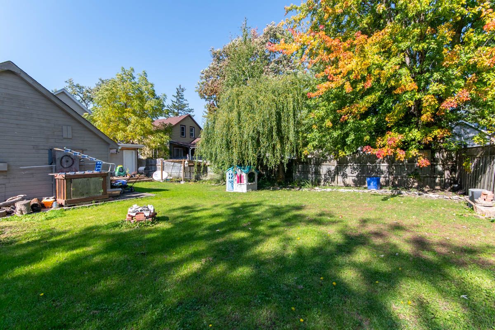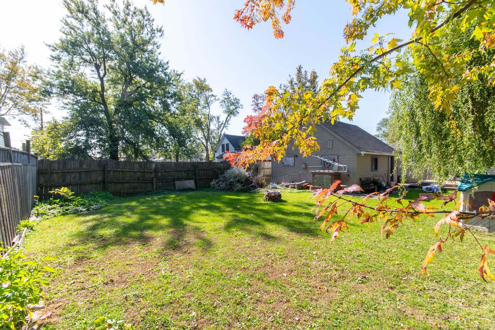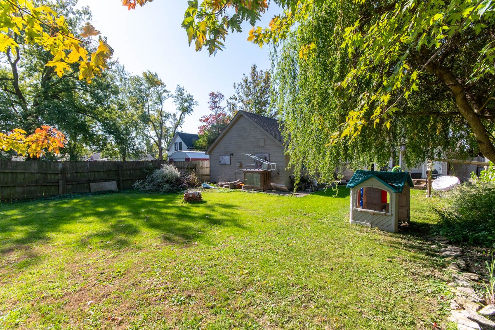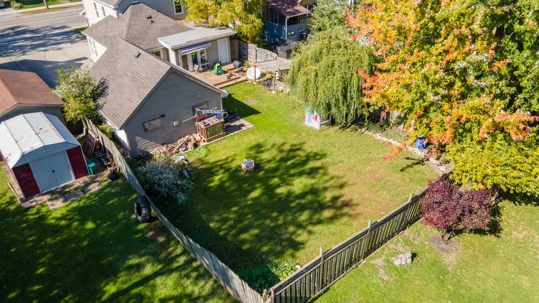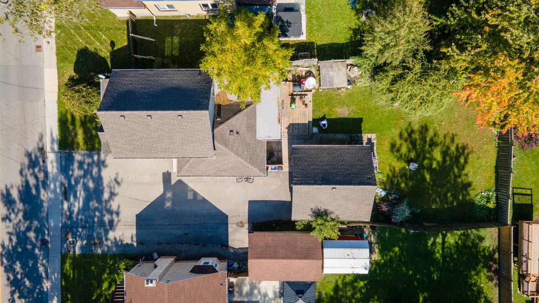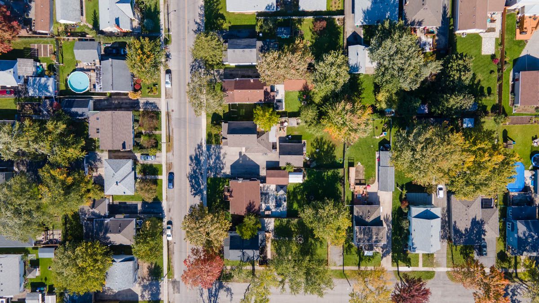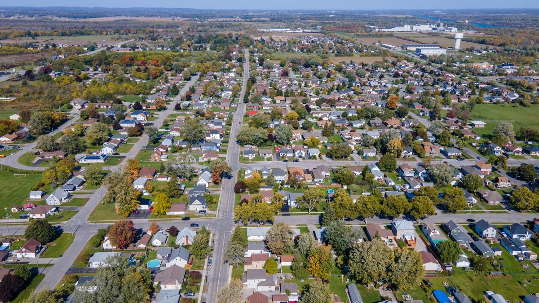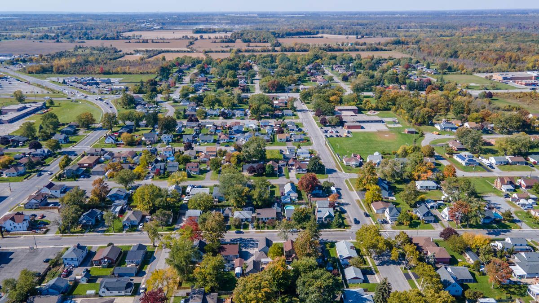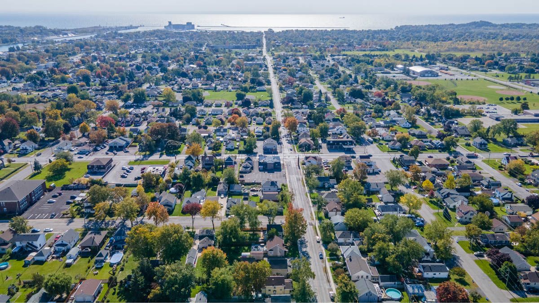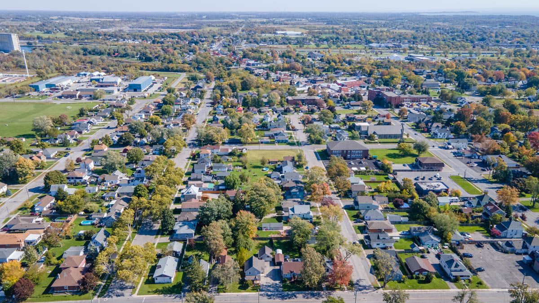- Ontario
- Port Colborne
805 Steele St
SoldCAD$xxx,xxx
CAD$360,000 Asking price
805 Steele StreetPort Colborne, Ontario, L3K4Z5
Sold
328(1.5+6)| 1500-2000 sqft
Listing information last updated on Tue Sep 05 2023 12:31:06 GMT-0400 (Eastern Daylight Time)

Open Map
Log in to view more information
Go To LoginSummary
IDX6671440
StatusSold
Ownership TypeFreehold
PossessionImmediate
Brokered ByRE/MAX ESCARPMENT GOLFI REALTY INC.
TypeResidential House,Detached
Age 100+
Lot Size50 * 140 Feet
Land Size7000 ft²
Square Footage1500-2000 sqft
RoomsBed:3,Kitchen:1,Bath:2
Parking1.5 (8) Detached +6
Detail
Building
Bathroom Total2
Bedrooms Total3
Bedrooms Above Ground3
Architectural Style2 Level
Basement DevelopmentUnfinished
Basement TypeFull (Unfinished)
Constructed Date1900
Construction Style AttachmentDetached
Cooling TypeCentral air conditioning
Exterior FinishVinyl siding
Fireplace PresentFalse
Foundation TypeBlock,Poured Concrete
Half Bath Total1
Heating FuelNatural gas
Heating TypeForced air
Size Exterior1600 sqft
Size Interior1600 sqft
Stories Total2
TypeHouse
Utility WaterMunicipal water
Architectural Style2-Storey
Property FeaturesBeach,Hospital,Lake/Pond,Marina,Public Transit,School
Rooms Above Grade7
Heat SourceGas
Heat TypeForced Air
WaterMunicipal
Land
Size Total Text50 x 140|under 1/2 acre
Acreagefalse
AmenitiesGolf Course,Hospital,Public Transit,Marina,Schools
SewerMunicipal sewage system
Soil TypeClay,Sand/gravel
Size Irregular50 x 140
Lot Size Range Acres< .50
Parking
Parking FeaturesPrivate Double
Surrounding
Ammenities Near ByGolf Course,Hospital,Public Transit,Marina,Schools
Community FeaturesQuiet Area
Location DescriptionURBAN
Zoning DescriptionR1
Other
FeaturesPark setting,Park/reserve,Golf course/parkland,Double width or more driveway,Paved driveway
Den FamilyroomYes
Internet Entire Listing DisplayYes
SewerSewer
BasementPartial Basement,Walk-Up
PoolNone
FireplaceN
A/CCentral Air
HeatingForced Air
FurnishedNo
ExposureE
Remarks
Outstanding opportunity for the first time buyer or savvy investor. Large 2 storey home with oversized detached garage and fully fenced yard. Huge driveway can park over 6 cars plus the garage. Inside you will find an open concept main floor with lots of updates including newer floors, and an updated kitchen. Upstairs there are 3 generous sized bedrooms and a spacious full bath. The backyard can easily be made into your personal oasis with great sitting area and lots of room for the kids and/or pets to run around.
The listing data is provided under copyright by the Toronto Real Estate Board.
The listing data is deemed reliable but is not guaranteed accurate by the Toronto Real Estate Board nor RealMaster.
Location
Province:
Ontario
City:
Port Colborne
Crossroad:
Wallace
Room
Room
Level
Length
Width
Area
Kitchen
Main
13.42
11.68
156.73
Family Room
Main
17.42
12.01
209.19
Dining Room
Main
17.75
11.58
205.56
Breakfast
Main
17.75
11.58
205.56
Primary Bedroom
Second
17.42
10.40
181.19
Bedroom
Second
10.50
10.33
108.50
Bedroom
Second
10.33
9.51
98.33
Bathroom
Second
NaN
Bathroom
Main
NaN
Other
Basement
8.01
8.01
64.08
School Info
Private SchoolsK-8 Grades Only
Oakwood Public School
255 Omer Ave, Port Colborne1.529 km
ElementaryMiddleEnglish
9-12 Grades Only
Port Colborne High School
211 Elgin St, Port Colborne1.272 km
SecondaryEnglish
K-8 Grades Only
St John Bosco Catholic Elementary School
191 Highland Ave, Port Colborne0.426 km
ElementaryMiddleEnglish
9-12 Grades Only
Lakeshore Catholic High School
150 Janet St, Port Colborne1.325 km
SecondaryEnglish
1-8 Grades Only
Mckay Public School
320 Fielden Ave, Port Colborne1.233 km
ElementaryMiddleFrench Immersion Program
9-12 Grades Only
Welland Centennial
240 Thorold Rd, Welland11.629 km
SecondaryFrench Immersion Program

