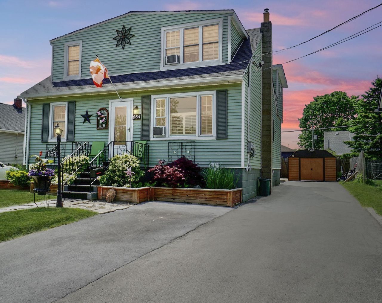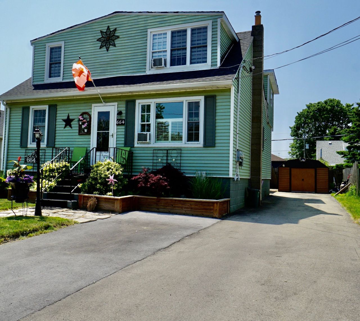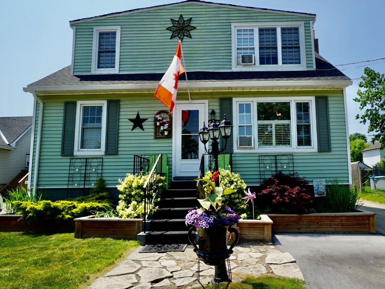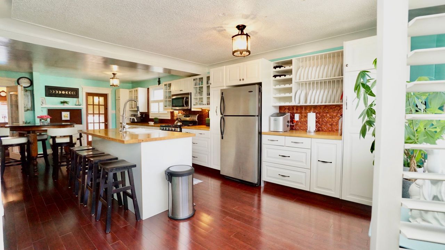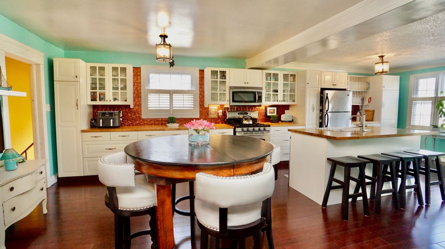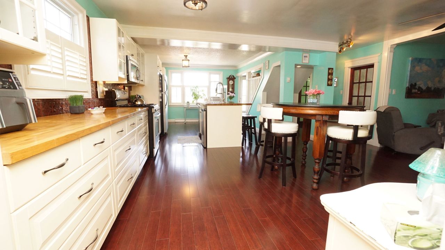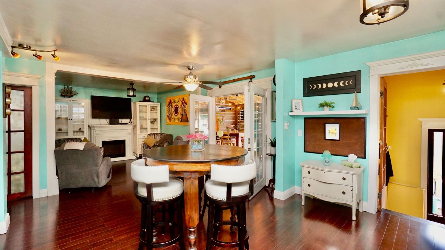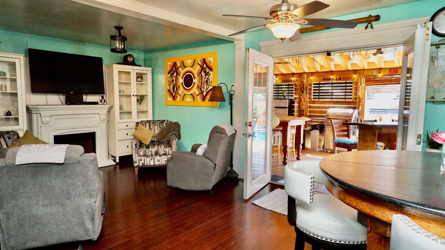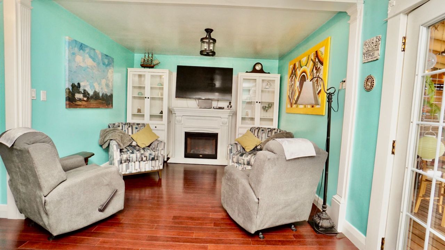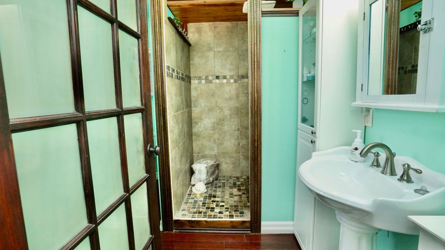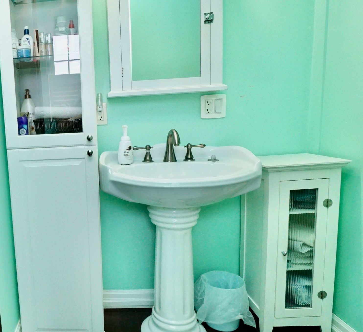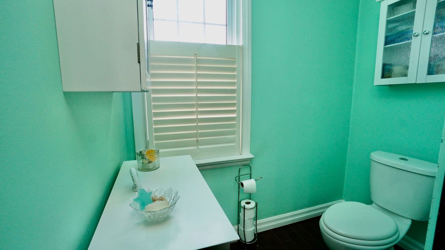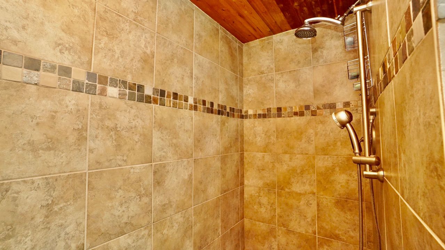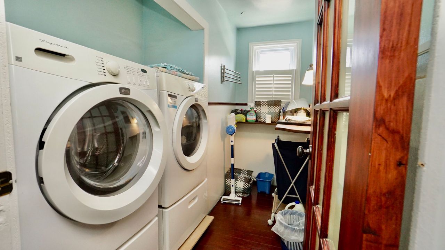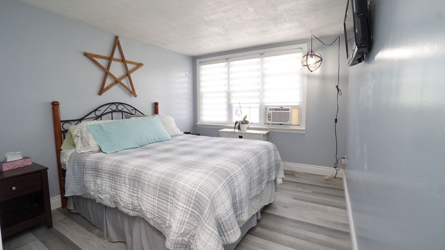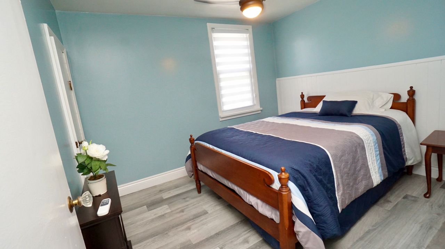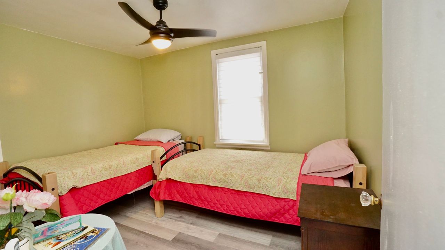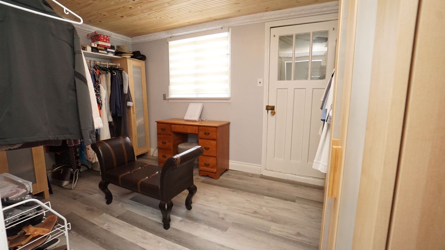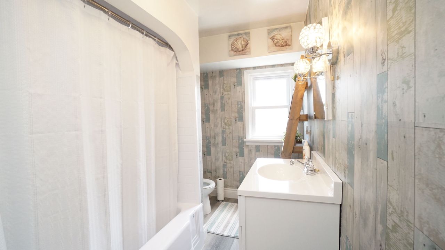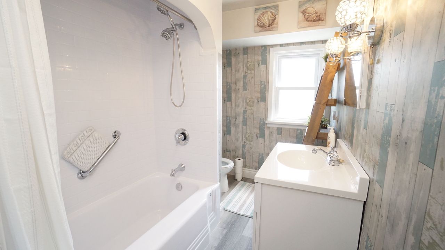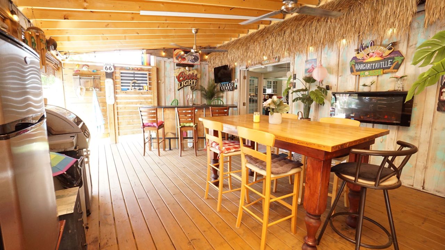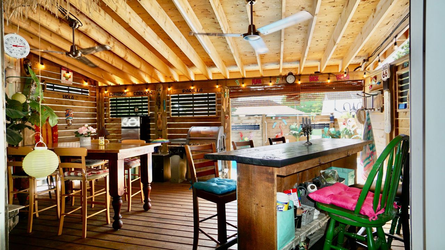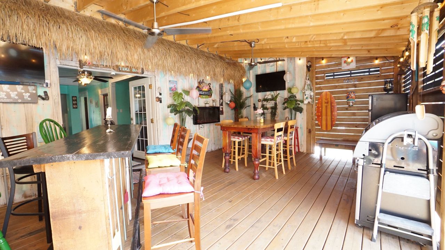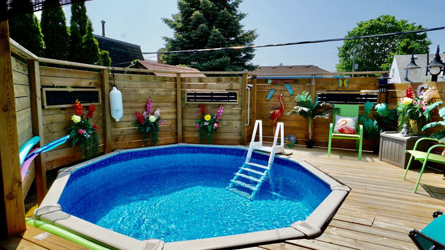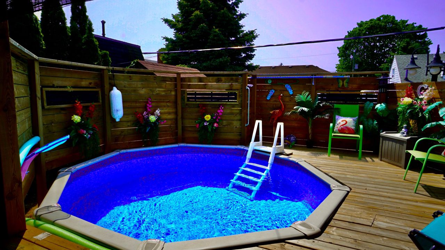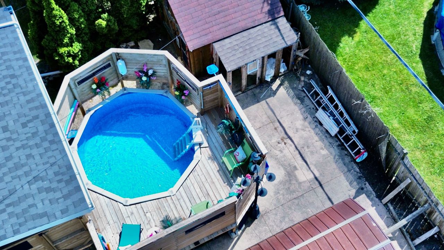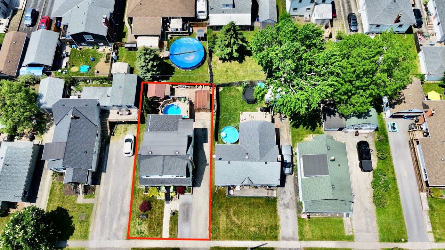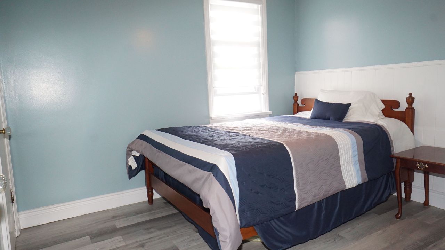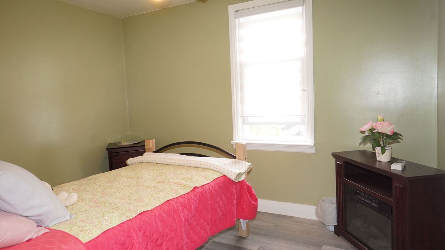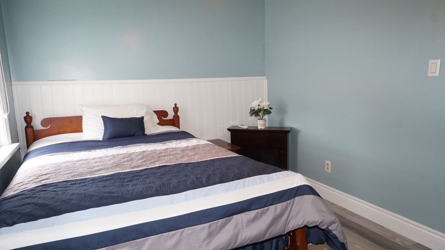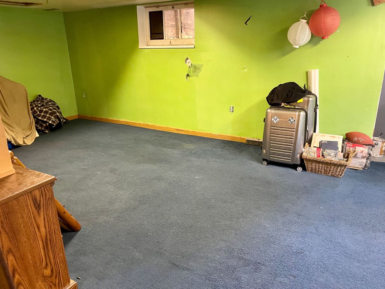- Ontario
- Port Colborne
664 Steele St
SoldCAD$xxx,xxx
CAD$499,900 Asking price
664 Steele StreetPort Colborne, Ontario, L3K4Y9
Sold
424(0+4)| 1500-2000 sqft
Listing information last updated on Fri Jul 14 2023 08:03:35 GMT-0400 (Eastern Daylight Time)

Open Map
Log in to view more information
Go To LoginSummary
IDX6077980
StatusSold
Ownership TypeFreehold
PossessionFLEXIBLE
Brokered ByROYAL LEPAGE NRC REALTY
TypeResidential House,Detached
Age 51-99
Lot Size43 * 100 Feet 99.82 ft x 43.11 ft x 99.85 ft x 43.11 f
Land Size4300 ft²
Square Footage1500-2000 sqft
RoomsBed:4,Kitchen:1,Bath:2
Virtual Tour
Detail
Building
Bathroom Total2
Bedrooms Total4
Bedrooms Above Ground4
AppliancesDishwasher,Dryer,Refrigerator,Washer,Microwave Built-in,Gas stove(s),Window Coverings
Architectural Style2 Level
Basement DevelopmentPartially finished
Basement TypeFull (Partially finished)
Construction Style AttachmentDetached
Cooling TypeWindow air conditioner
Exterior FinishVinyl siding
Fireplace PresentFalse
Heating FuelNatural gas
Heating TypeForced air
Size Interior1526.0000
Stories Total2
TypeHouse
Utility WaterMunicipal water
Architectural Style2-Storey
FireplaceYes
Rooms Above Grade10
Heat SourceGas
Heat TypeForced Air
WaterMunicipal
Laundry LevelMain Level
Other StructuresGarden Shed
Land
Size Total Textunder 1/2 acre
Acreagefalse
AmenitiesBeach,Hospital,Marina,Park,Place of Worship,Playground,Public Transit,Schools,Shopping
SewerMunicipal sewage system
Parking
Parking FeaturesPrivate Double
Surrounding
Ammenities Near ByBeach,Hospital,Marina,Park,Place of Worship,Playground,Public Transit,Schools,Shopping
Community FeaturesQuiet Area
Location DescriptionMAIN STREET TO STEELE STREET (BETWEEN HIGHLAND AND BRADY
Zoning DescriptionR2
Other
FeaturesPark/reserve,Beach
Internet Entire Listing DisplayYes
SewerSewer
BasementPartially Finished,Full
PoolAbove Ground
FireplaceY
A/CWindow Unit(s)
HeatingForced Air
FurnishedNo
ExposureW
Remarks
3-4 bed home with one bed currently converted into a walk-in closet. This home features am updated gourmet kitchen with soft-close drawers, under cabinet lighting, an island, 2 pantries, fridge, gas stove, dishwasher, washer, dryer, and a mini-fridge. The living room is cozy with an electric fireplace. The home also offers updated 2 full baths and convenient main floor laundry. Enjoy the privacy and style provided by California shutters on the main floor. The home has undergone several updates, including bamboo and luxury vinyl flooring, shingles, windows, and the furnace. For added convenience, this home can be purchased fully furnished, including indoor and outdoor furniture, TVs, dishes, decor, & all household items. The backyard is a true oasis, featuring garden door to a spacious covered deck perfect for entertaining, a 2yr old pool with an electric heater (1 year old).and two sheds for additional storage, Plus the home is ideally situated across from a park and playground and close to the Beach on Lake Erie, shopping and downtown.
The listing data is provided under copyright by the Toronto Real Estate Board.
The listing data is deemed reliable but is not guaranteed accurate by the Toronto Real Estate Board nor RealMaster.
Location
Province:
Ontario
City:
Port Colborne
Crossroad:
Main Street
Room
Room
Level
Length
Width
Area
Kitchen
Main
27.07
11.75
317.91
Living
Main
10.93
10.17
111.12
Bathroom
Main
8.83
6.56
57.91
3 Pc Bath
Laundry
Main
8.83
5.84
51.54
Prim Bdrm
2nd
11.25
9.68
108.91
2nd Br
2nd
10.83
10.24
110.83
3rd Br
2nd
10.83
8.50
92.00
4th Br
2nd
12.60
-45.93
-578.67
Bathroom
2nd
8.83
6.56
57.91
4 Pc Bath
Rec
Bsmt
19.75
11.75
231.98
School Info
Private SchoolsK-8 Grades Only
Mckay Public School
320 Fielden Ave, Port Colborne0.817 km
ElementaryMiddleEnglish
9-12 Grades Only
Port Colborne High School
211 Elgin St, Port Colborne0.841 km
SecondaryEnglish
K-8 Grades Only
St John Bosco Catholic Elementary School
191 Highland Ave, Port Colborne0.302 km
ElementaryMiddleEnglish
9-12 Grades Only
Lakeshore Catholic High School
150 Janet St, Port Colborne1.299 km
SecondaryEnglish
1-8 Grades Only
Mckay Public School
320 Fielden Ave, Port Colborne0.817 km
ElementaryMiddleFrench Immersion Program
9-12 Grades Only
Welland Centennial
240 Thorold Rd, Welland12.067 km
SecondaryFrench Immersion Program

