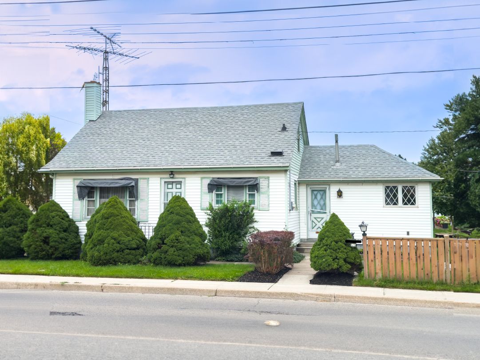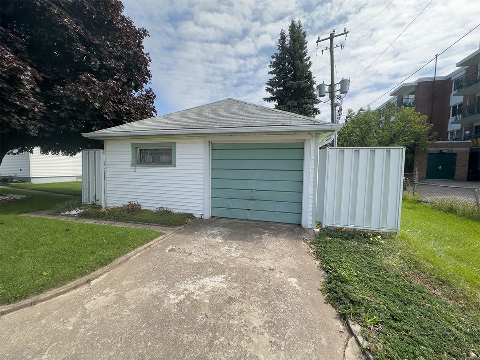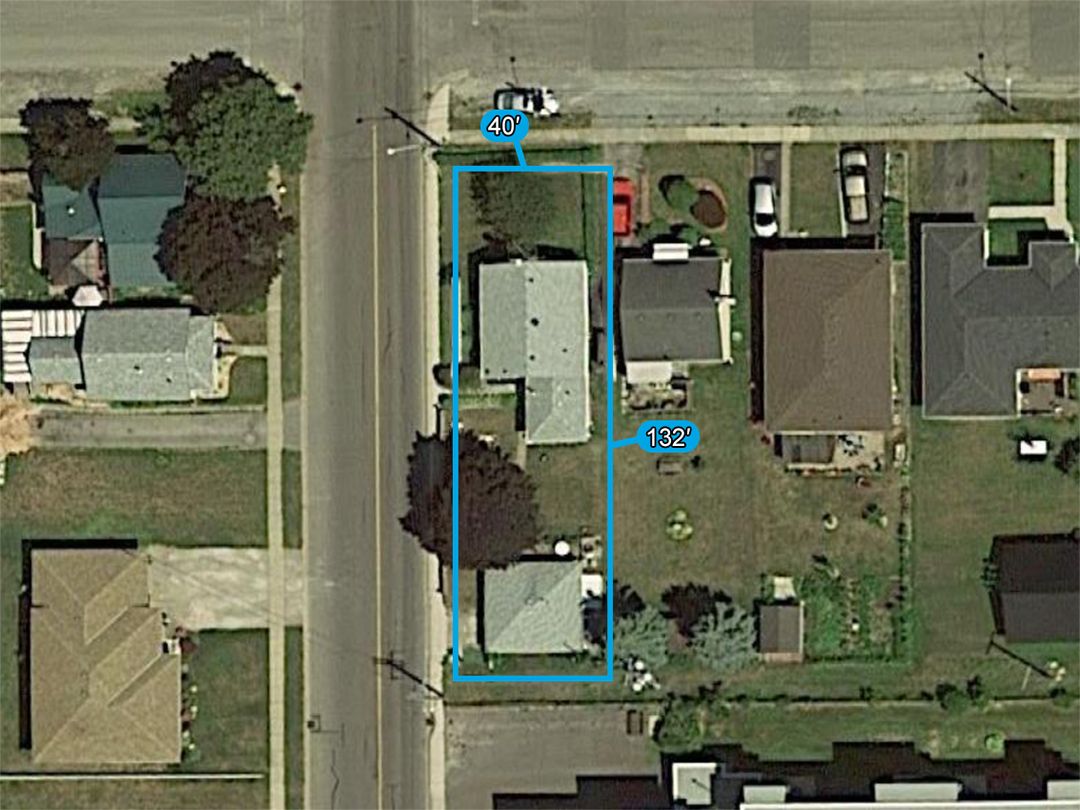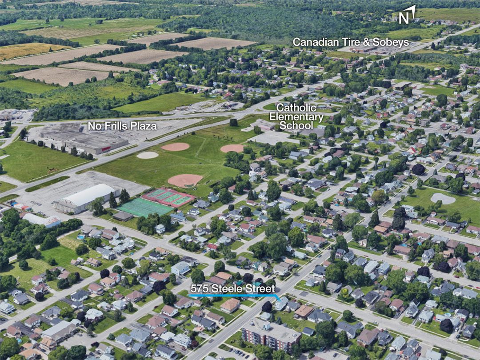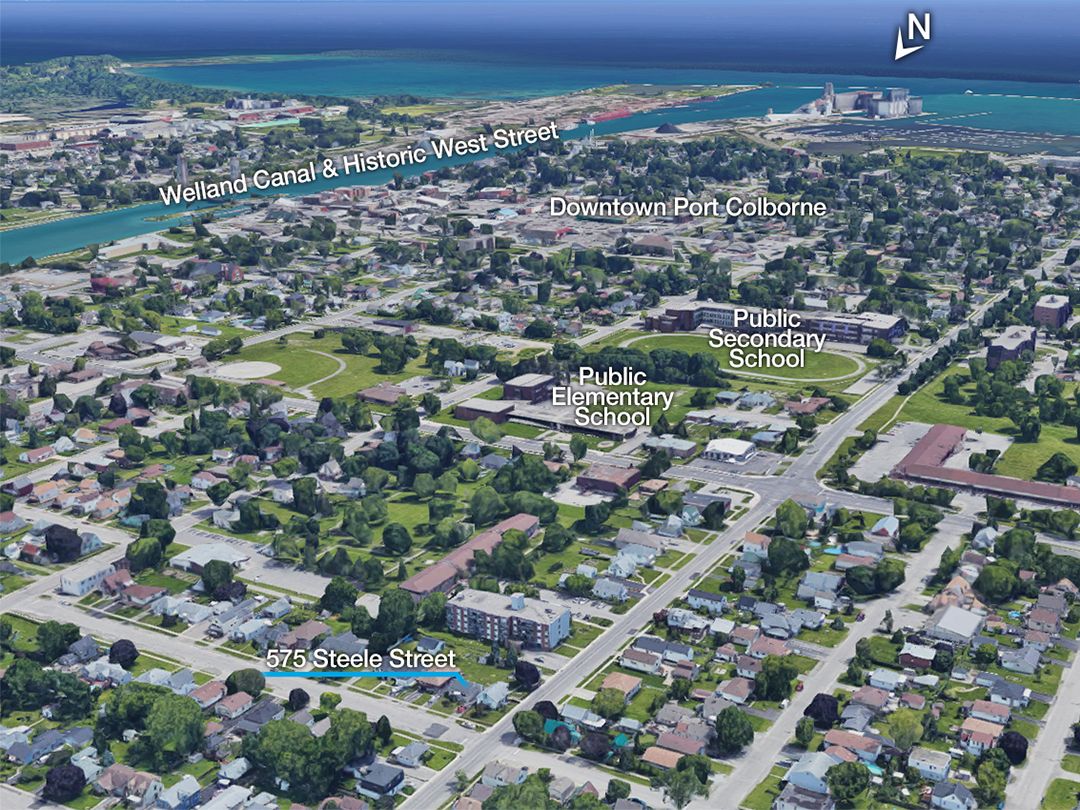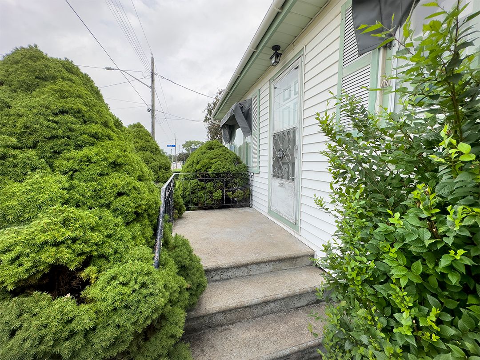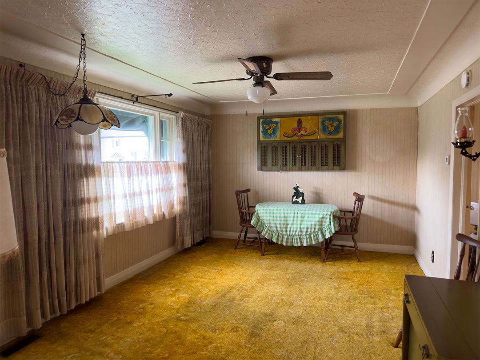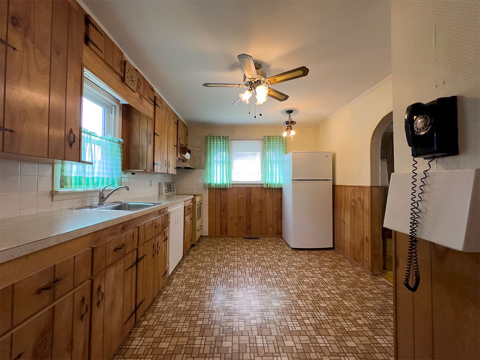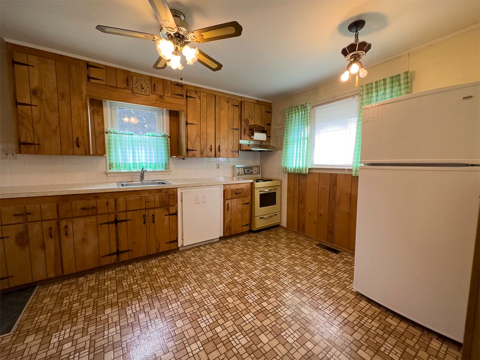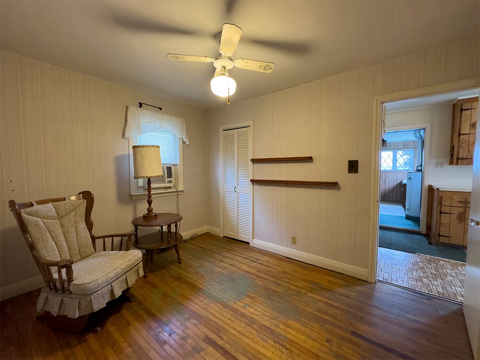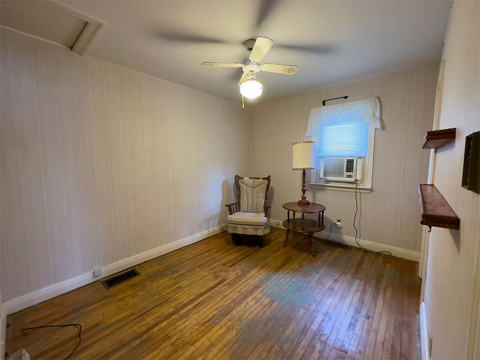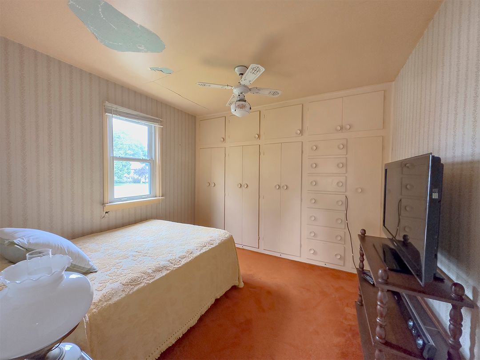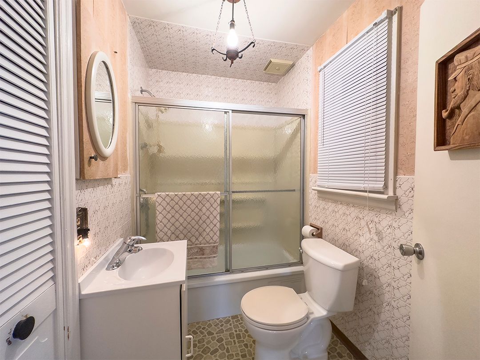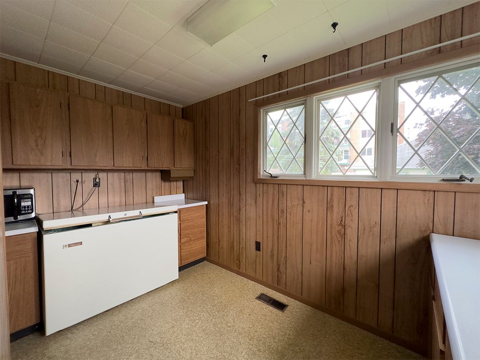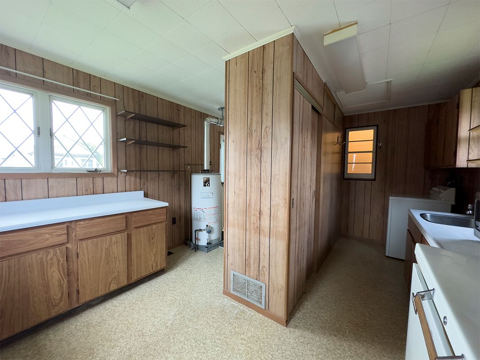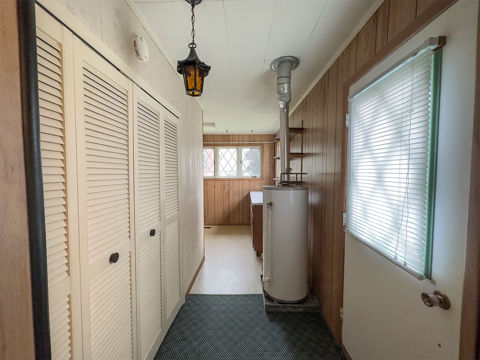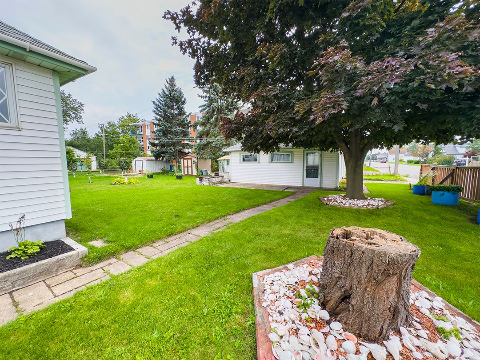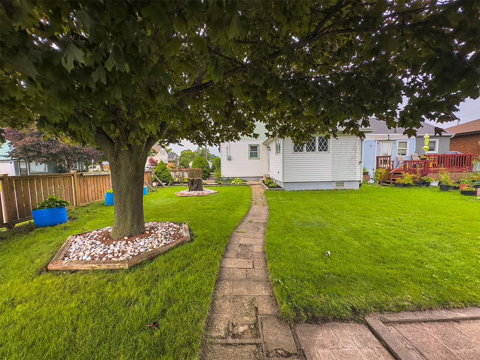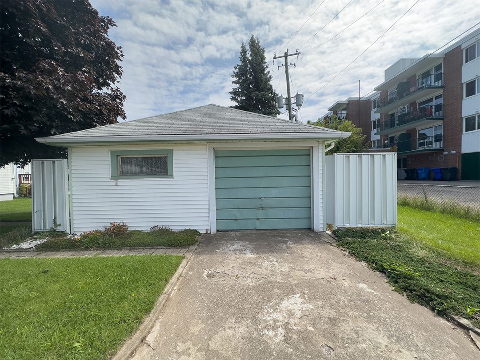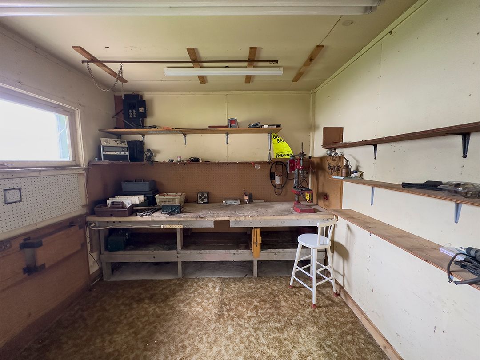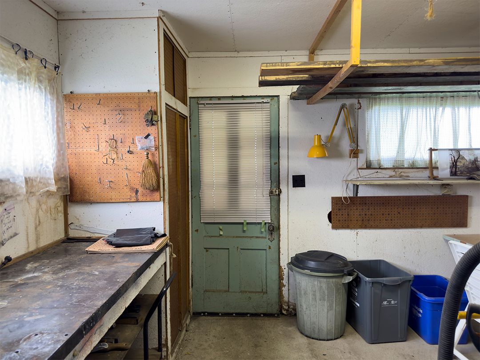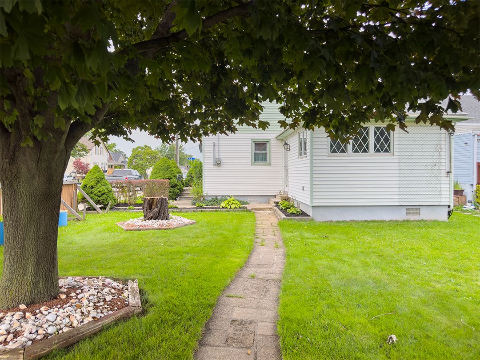- Ontario
- Port Colborne
575 Steele St
SoldCAD$xxx,xxx
CAD$329,900 Asking price
575 STEELE StreetPort Colborne, Ontario, L3K4Y4
Sold
213(1+2)
Listing information last updated on Tue Sep 05 2023 19:26:55 GMT-0400 (Eastern Daylight Time)

Open Map
Log in to view more information
Go To LoginSummary
IDX6775626
StatusSold
Ownership TypeFreehold
PossessionIMMEDIATE
Brokered ByRE/MAX NIAGARA REALTY LTD.
TypeResidential Bungalow,House,Detached
Age
Lot Size40 * 132 Feet
Land Size5280 ft²
RoomsBed:2,Kitchen:1,Bath:1
Parking1 (3) Detached +2
Virtual Tour
Detail
Building
Bathroom Total1
Bedrooms Total2
Bedrooms Above Ground2
Architectural StyleBungalow
Basement DevelopmentUnfinished
Basement TypeCrawl space (Unfinished)
Construction Style AttachmentDetached
Cooling TypeNone
Exterior FinishVinyl siding
Fireplace PresentFalse
FixtureCeiling fans
Foundation TypeBlock
Heating FuelNatural gas
Heating TypeForced air
Size Interior887.0000
Stories Total1
TypeHouse
Utility WaterMunicipal water
Architectural StyleBungalow
Property FeaturesLibrary,School
Rooms Above Grade5
Heat SourceGas
Heat TypeForced Air
WaterMunicipal
Laundry LevelMain Level
Land
Size Total Textunder 1/2 acre
Acreagefalse
AmenitiesPark,Playground,Schools,Shopping
Fence TypePartially fenced
SewerMunicipal sewage system
Parking
Parking FeaturesPrivate Double
Surrounding
Ammenities Near ByPark,Playground,Schools,Shopping
Location DescriptionCORNER OF STEELE ST AND HELEN STREET
Zoning DescriptionR2
Other
FeaturesPaved driveway
Internet Entire Listing DisplayYes
SewerSewer
BasementCrawl Space
PoolNone
FireplaceN
A/CNone
HeatingForced Air
FurnishedNo
ExposureE
Remarks
Attention First Time Buyers! Here is a great starter home conveniently located close to both elementary and secondary schools as well as shopping and the downtown area. This home offers all main floor living with two bedrooms, one of which boasts wall-to-wall built-in cupboards, providing ample storage space, and one bathroom. There are some original wood floors that add character. The kitchen is a good size, and the living room stretches across the front of the home. There is a large laundry and utility room, providing extra storage and access to the back yard. The 40' x 132' lot offers a partially fenced back yard enhancing privacy and landscaping touches and walkway lead to the detached double garage at the back of the property. It also features a workshop area. There are a number of parks, baseball and soccer fields close by. Immediate Possession is available!
The listing data is provided under copyright by the Toronto Real Estate Board.
The listing data is deemed reliable but is not guaranteed accurate by the Toronto Real Estate Board nor RealMaster.
Location
Province:
Ontario
City:
Port Colborne
Crossroad:
HELEN ST
Room
Room
Level
Length
Width
Area
Living Room
Main
11.25
16.40
184.60
Kitchen
Main
14.83
10.76
159.58
Bedroom
Main
11.25
8.60
96.73
Bedroom 2
Main
9.91
9.32
92.32
Laundry
Main
11.84
15.32
181.47
Bathroom
Main
NaN
School Info
Private SchoolsK-8 Grades Only
Mckay Public School
320 Fielden Ave, Port Colborne0.54 km
ElementaryMiddleEnglish
9-12 Grades Only
Port Colborne High School
211 Elgin St, Port Colborne0.558 km
SecondaryEnglish
K-8 Grades Only
St John Bosco Catholic Elementary School
191 Highland Ave, Port Colborne0.528 km
ElementaryMiddleEnglish
9-12 Grades Only
Lakeshore Catholic High School
150 Janet St, Port Colborne1.286 km
SecondaryEnglish
1-8 Grades Only
Mckay Public School
320 Fielden Ave, Port Colborne0.54 km
ElementaryMiddleFrench Immersion Program
9-12 Grades Only
Welland Centennial
240 Thorold Rd, Welland12.349 km
SecondaryFrench Immersion Program

