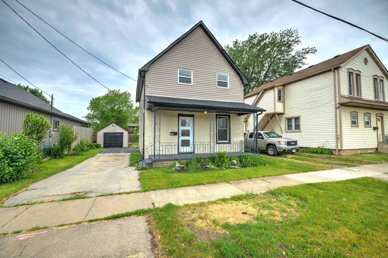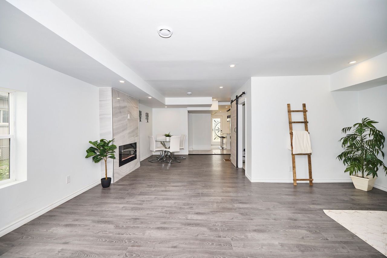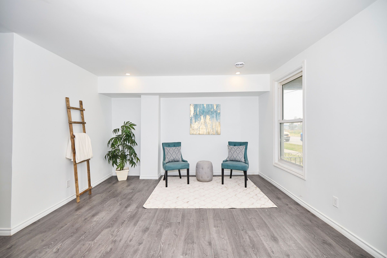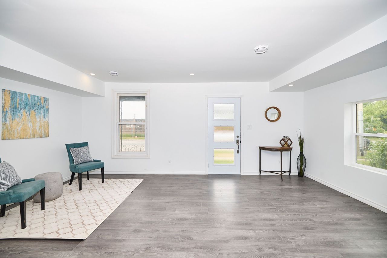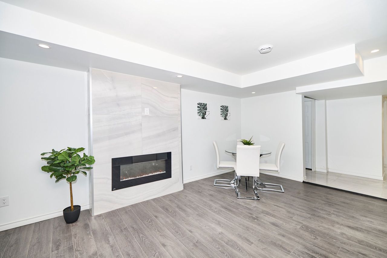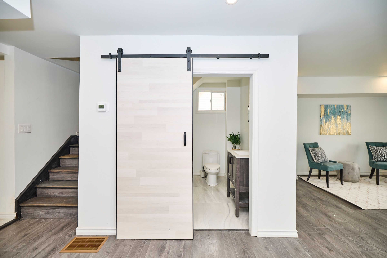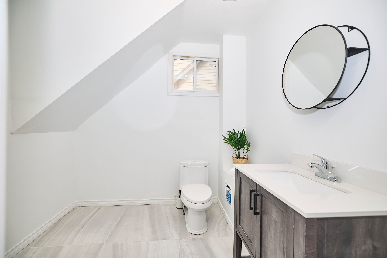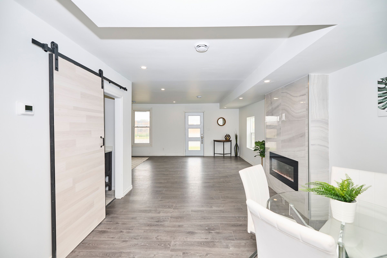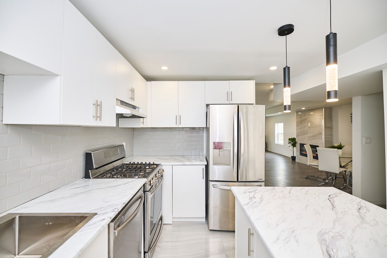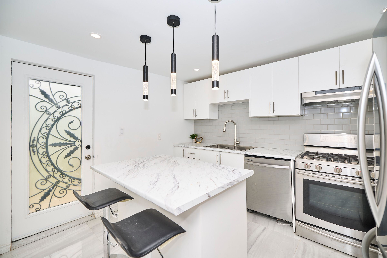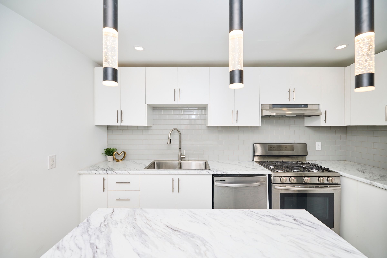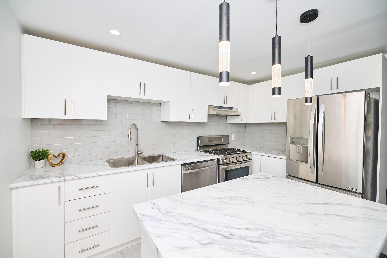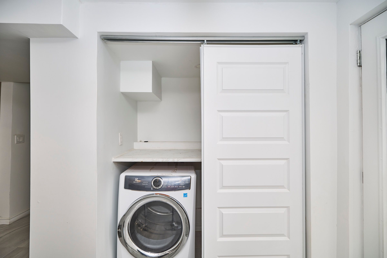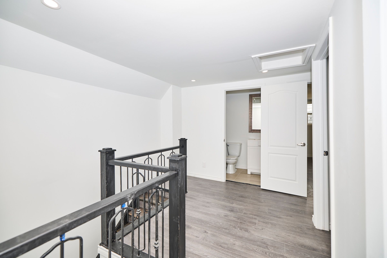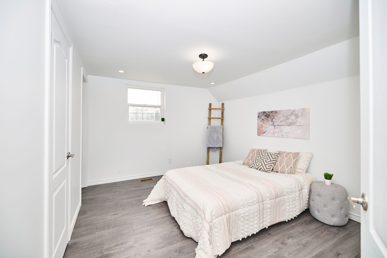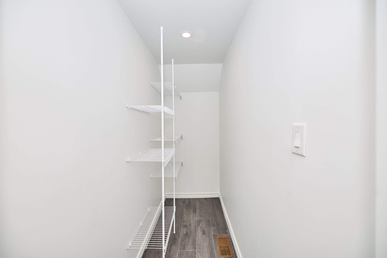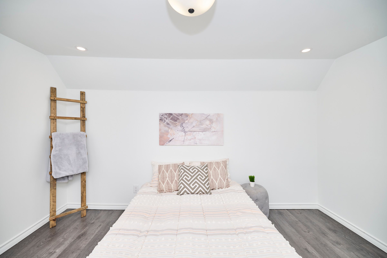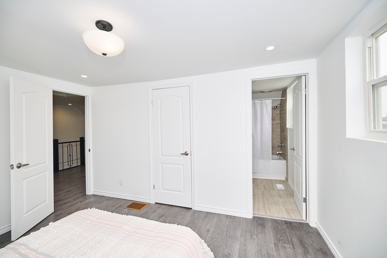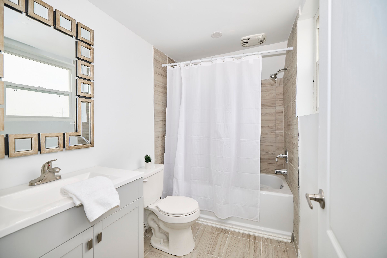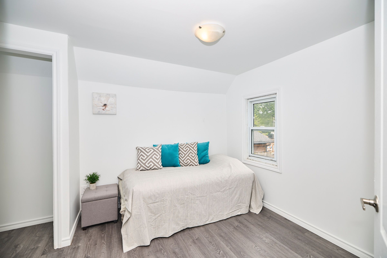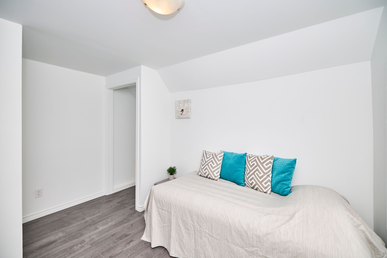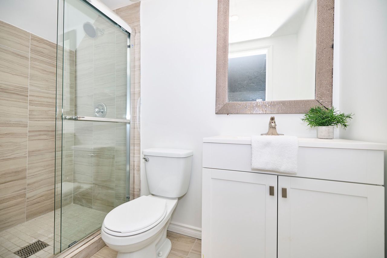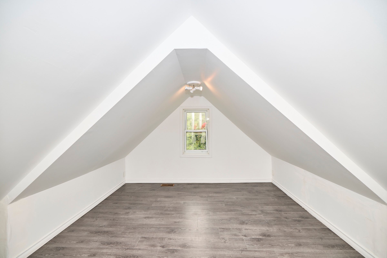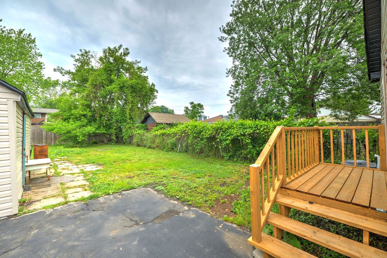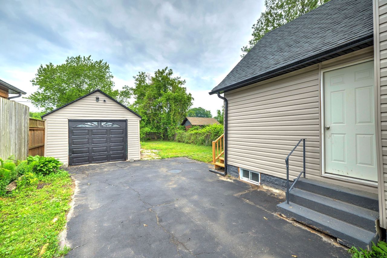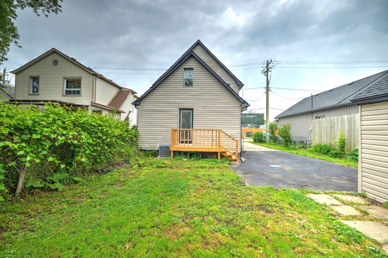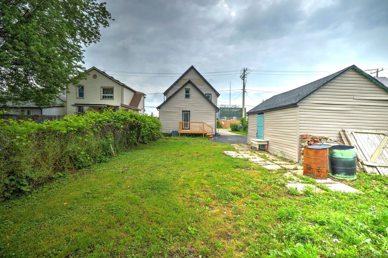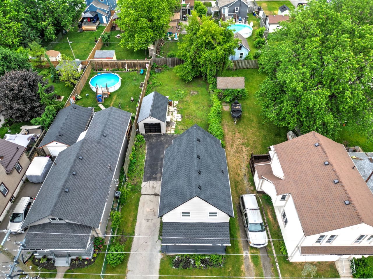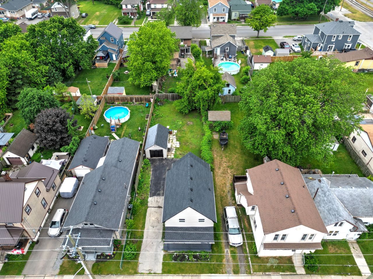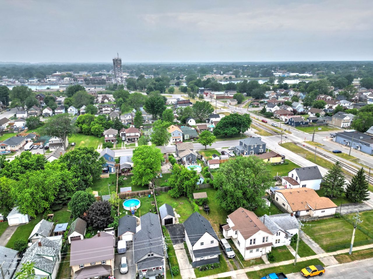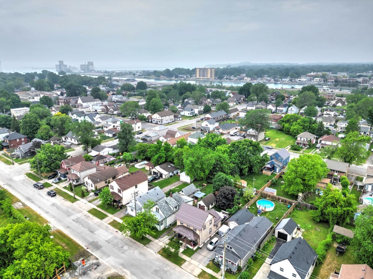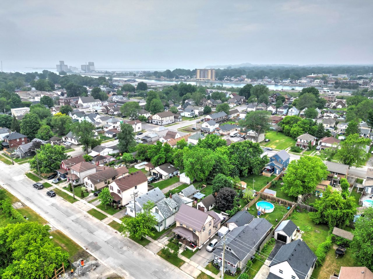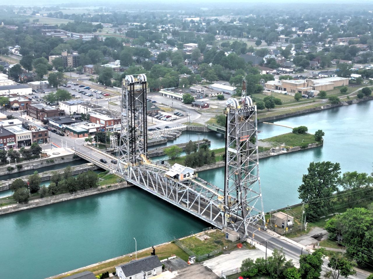- Ontario
- Port Colborne
298 Davis St
SoldCAD$xxx,xxx
CAD$439,900 Asking price
298 Davis StreetPort Colborne, Ontario, L3K1Z4
Sold
334(1+3)| 700-1100 sqft
Listing information last updated on Mon Sep 11 2023 13:39:29 GMT-0400 (Eastern Daylight Time)

Open Map
Log in to view more information
Go To LoginSummary
IDX6673336
StatusSold
Ownership TypeFreehold
PossessionImmediate
Brokered ByBOLDT REALTY INC.
TypeResidential House,Detached
Age 51-99
Lot Size41 * 132 Feet
Land Size5412 ft²
Square Footage700-1100 sqft
RoomsBed:3,Kitchen:1,Bath:3
Parking1 (4) Detached +3
Virtual Tour
Detail
Building
Bathroom Total3
Bedrooms Total3
Bedrooms Above Ground3
AppliancesDishwasher,Refrigerator,Stove
Basement DevelopmentUnfinished
Basement TypePartial (Unfinished)
Constructed Date1926
Construction Style AttachmentDetached
Cooling TypeCentral air conditioning
Exterior FinishAluminum siding,Shingles
Fireplace PresentFalse
Foundation TypeBlock
Half Bath Total1
Heating FuelNatural gas
Heating TypeForced air
Size Interior1000.0000
Stories Total1.5
TypeHouse
Utility WaterMunicipal water
Architectural Style1 1/2 Storey
FireplaceYes
Property FeaturesBeach,School,School Bus Route
Rooms Above Grade9
Heat SourceGas
Heat TypeForced Air
WaterMunicipal
Laundry LevelMain Level
Land
Size Total Textunder 1/2 acre
Acreagefalse
AmenitiesBeach,Schools,Shopping
SewerMunicipal sewage system
Lot Size Range Acres< .50
Parking
Parking FeaturesPrivate
Surrounding
Ammenities Near ByBeach,Schools,Shopping
Community FeaturesQuiet Area,School Bus
Location DescriptionDurham Street to Davis Street
Zoning DescriptionR3
Other
FeaturesBeach
Internet Entire Listing DisplayYes
SewerSewer
BasementCrawl Space,Unfinished
PoolNone
FireplaceY
A/CCentral Air
HeatingForced Air
FurnishedNo
ExposureW
Remarks
Welcome to 298 Davis Street, in Port Colborne. Move-in ready, detached home offers 3 bdrms, 2.5 baths, & detached garage. Main level offers an open-concept living & dining room beaming w/ natural light & tasteful décor, featuring an electric fp & pot lights throughout. bright, renovated kitchen offers backyard access, SS appliances including stove, fridge, dishwasher, and large centre island. A convenient laundry closet and a large half bath complete the main floor. Head upstairs and you will find the primary bedroom with a 8x3 walk-in closet and a 4-piece en-suite bathroom, featuring a tiled tub/shower. Two more bedrooms are also located on this floor with a 3-piece family bathroom, including glass shower. Rear kitchen entrance leads you into a fully fenced backyard – with garage access, this space is perfect for family dinners outside in the warmer season. Close to great schools and local amenities, opportunities are endless for the next family to call this house a home.
The listing data is provided under copyright by the Toronto Real Estate Board.
The listing data is deemed reliable but is not guaranteed accurate by the Toronto Real Estate Board nor RealMaster.
Location
Province:
Ontario
City:
Port Colborne
Crossroad:
Durham Street / Davis Street
Room
Room
Level
Length
Width
Area
Living Room
Main
19.26
12.83
247.05
Dining Room
Main
11.25
13.16
148.05
Kitchen
Main
11.75
10.01
117.53
Bathroom
Main
NaN
Primary Bedroom
Second
12.83
10.50
134.68
Bedroom
Second
11.84
9.09
107.64
Bedroom
Second
11.58
10.83
125.39
Bathroom
Second
NaN
Second
NaN
School Info
Private SchoolsK-8 Grades Only
Dewitt Carter Public School
435 Fares St, Port Colborne0.475 km
ElementaryMiddleEnglish
9-12 Grades Only
Port Colborne High School
211 Elgin St, Port Colborne1.338 km
SecondaryEnglish
K-8 Grades Only
St Therese Catholic Elementary School (pc)
530 Killaly St E, Port Colborne1.38 km
ElementaryMiddleEnglish
9-12 Grades Only
Lakeshore Catholic High School
150 Janet St, Port Colborne1.094 km
SecondaryEnglish
1-8 Grades Only
Mckay Public School
320 Fielden Ave, Port Colborne1.237 km
ElementaryMiddleFrench Immersion Program
9-12 Grades Only
Welland Centennial
240 Thorold Rd, Welland13.284 km
SecondaryFrench Immersion Program

