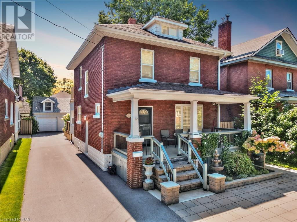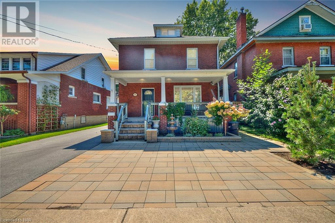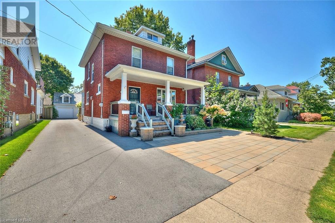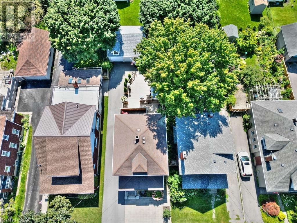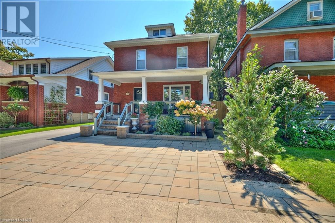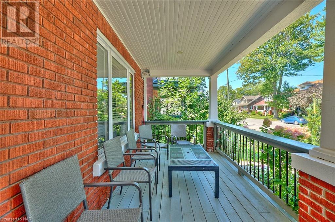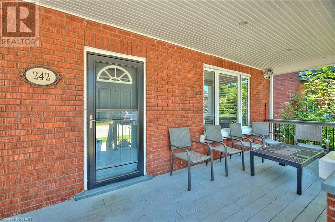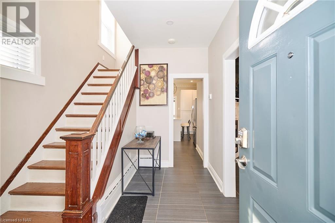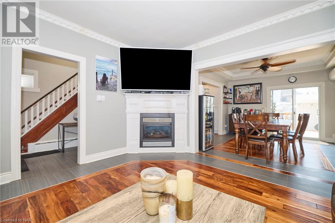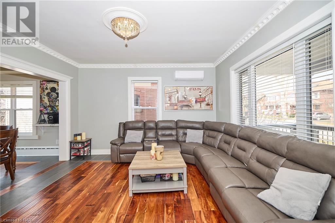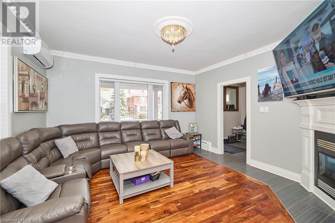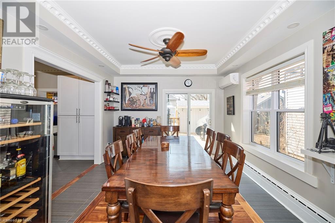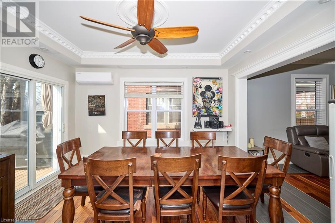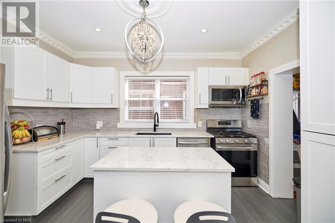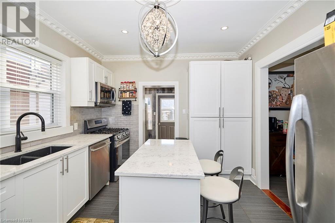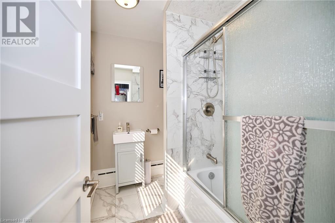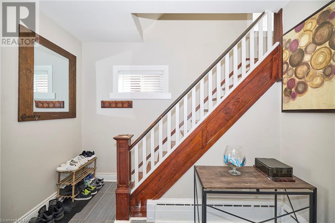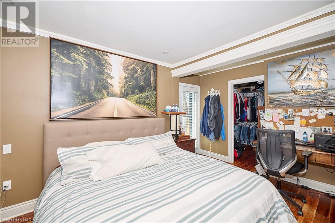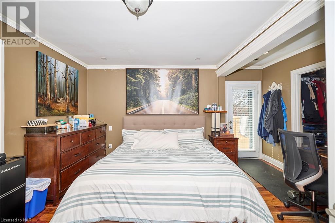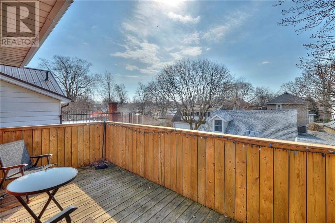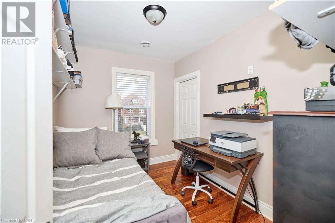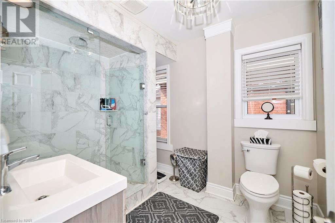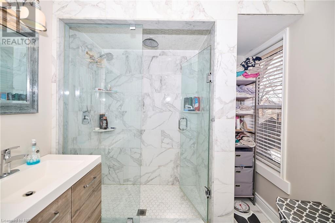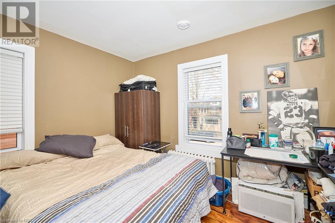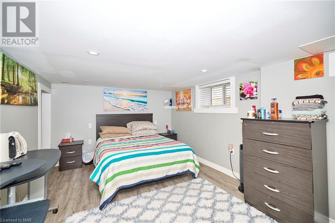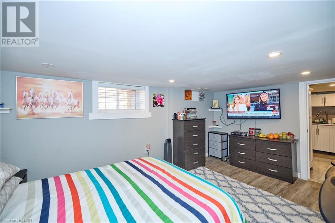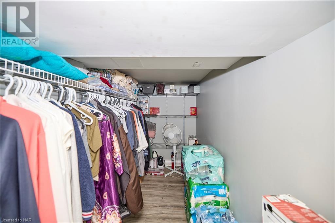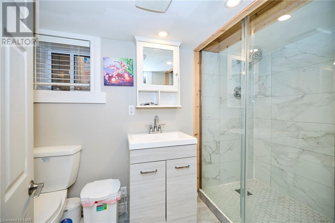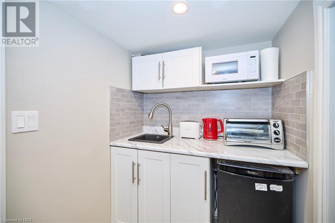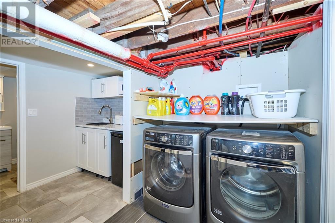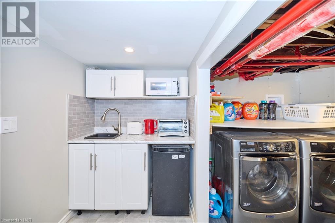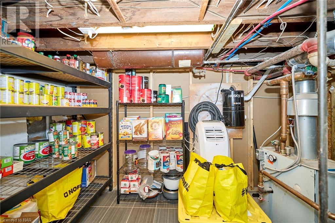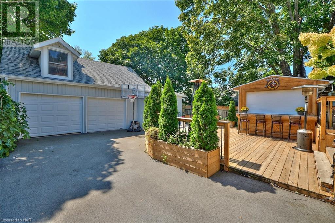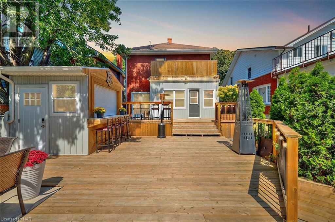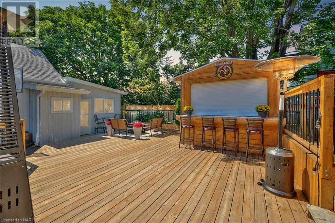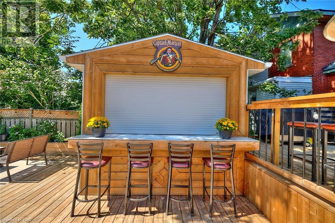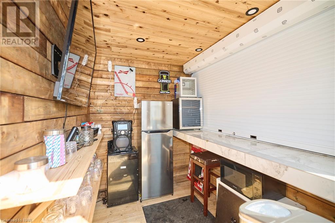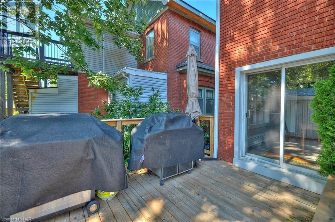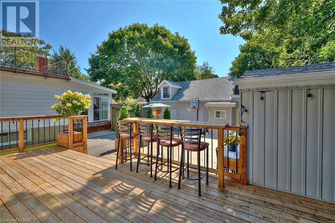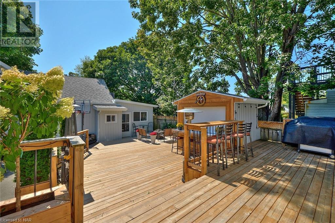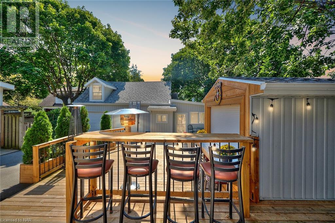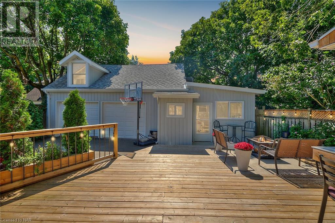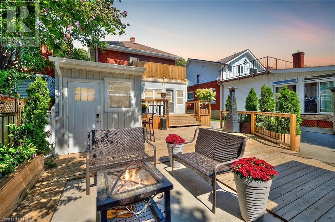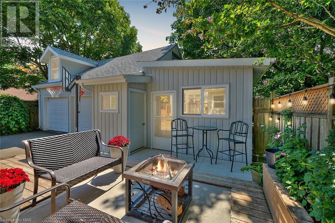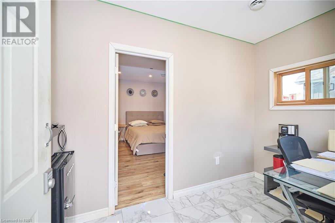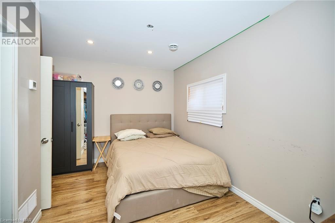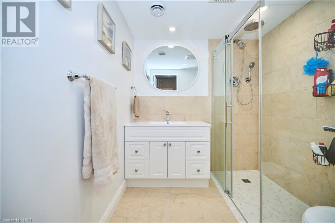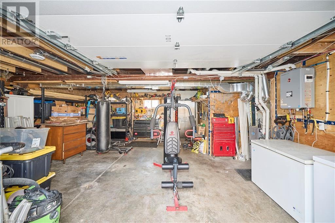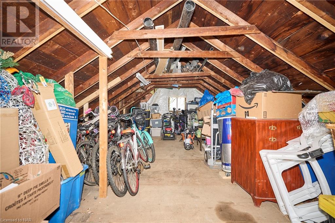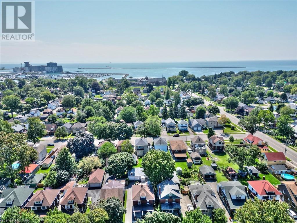- Ontario
- Port Colborne
242 Kent St
CAD$689,000
CAD$689,000 Asking price
242 KENT StreetPort Colborne, Ontario, L3K3A1
Delisted · Delisted ·
4+145| 1793 sqft
Listing information last updated on Fri Oct 13 2023 01:06:58 GMT-0400 (Eastern Daylight Time)

Open Map
Log in to view more information
Go To LoginSummary
ID40477805
StatusDelisted
Ownership TypeFreehold
Brokered ByREVEL Realty Inc., Brokerage
TypeResidential House,Detached
AgeConstructed Date: 1918
Land Sizeunder 1/2 acre
Square Footage1793 sqft
RoomsBed:4+1,Bath:4
Detail
Building
Bathroom Total4
Bedrooms Total5
Bedrooms Above Ground4
Bedrooms Below Ground1
AppliancesCentral Vacuum,Dishwasher,Dryer,Refrigerator,Stove,Washer,Gas stove(s),Hood Fan,Window Coverings,Garage door opener
Architectural Style2 Level
Basement DevelopmentPartially finished
Basement TypeFull (Partially finished)
Constructed Date1918
Construction Style AttachmentDetached
Cooling TypeCentral air conditioning,Ductless
Exterior FinishBrick,Vinyl siding
Fireplace PresentTrue
Fireplace Total1
Foundation TypeBlock
Heating FuelNatural gas
Heating TypeBoiler,Forced air,Radiant heat
Size Interior1793.0000
Stories Total2
TypeHouse
Utility WaterMunicipal water
Land
Size Total Textunder 1/2 acre
Access TypeWater access
Acreagefalse
AmenitiesBeach,Golf Nearby,Hospital,Marina,Park,Place of Worship,Playground,Public Transit,Schools,Shopping
Fence TypeFence
SewerMunicipal sewage system
Surrounding
Ammenities Near ByBeach,Golf Nearby,Hospital,Marina,Park,Place of Worship,Playground,Public Transit,Schools,Shopping
Community FeaturesQuiet Area,School Bus
Location DescriptionSteele and Kent st
Zoning DescriptionR2
Other
FeaturesConservation/green belt,Golf course/parkland,Beach,Paved driveway,In-Law Suite
BasementPartially finished,Full (Partially finished)
FireplaceTrue
HeatingBoiler,Forced air,Radiant heat
Remarks
This property has it all & located in the desireable Sugarloaf Distict only a coulpe blocks from the Lake! 5 things you will love about this property - 1. Fully brick 2 Story with 4 full bathrooms updated from the studs out (2021/22) with all new electrical, plumbing (main water line from the road), HVAC systems, windows, custom kitchen and baths, new flooring, baseboard, doors & paint throughout! 2. Updated heated double car garage with second level, ground level guest room, office, 3pc updated bathroom with forced air heat and hot water on demand. Ton of extra income possibilities! 3. Enjoy the maintenance free front and back yard (no grass) paver stone in front yard lining new porch joining to new asphalt driveway the length of the house leading to double car garage. In the backyard you'll find a massive two-tier deck with plenty of space for family and friends to enjoy with 3 season cabana with power, and concrete pad poured for hot tub with power buried and ready to go at the pad just add hot tub! 4. Side entrance to lower level adds the possibility of in law suite for extra income, garage can be leased with enough space to run a business from and live in! Or rent/BnB separate 1 bedroom bunky off garage. Security system included with cameras covering the entire exterior, with a ton of exterior lighting all on timers! Many possibilities to generate a lot of extra income as a investment property, or live in and rent out other sections to cover the mortgage! 5. Nothing to do here but move in and enjoy for many years to come with out any major expenses to incur! Book your showing today! (id:22211)
The listing data above is provided under copyright by the Canada Real Estate Association.
The listing data is deemed reliable but is not guaranteed accurate by Canada Real Estate Association nor RealMaster.
MLS®, REALTOR® & associated logos are trademarks of The Canadian Real Estate Association.
Location
Province:
Ontario
City:
Port Colborne
Community:
Sugarloaf
Room
Room
Level
Length
Width
Area
3pc Bathroom
Second
NaN
Measurements not available
Bedroom
Second
10.17
11.15
113.45
10'2'' x 11'2''
Bedroom
Second
9.91
11.09
109.87
9'11'' x 11'1''
Bedroom
Second
12.99
12.17
158.14
13'0'' x 12'2''
Bedroom
Lower
12.01
8.99
107.94
12'0'' x 9'0''
3pc Bathroom
Lower
NaN
Measurements not available
3pc Bathroom
Main
NaN
Measurements not available
Bedroom
Main
12.24
9.51
116.43
12'3'' x 9'6''
4pc Bathroom
Main
NaN
Measurements not available
Mud
Main
6.50
6.50
42.20
6'6'' x 6'6''
Kitchen
Main
10.93
12.76
139.43
10'11'' x 12'9''
Dining
Main
11.42
12.60
143.84
11'5'' x 12'7''
Living
Main
13.68
14.01
191.66
13'8'' x 14'0''
School Info
Private SchoolsK-8 Grades Only
Steele Street Public School
214 Steele St, Port Colborne0.211 km
ElementaryMiddleEnglish
9-12 Grades Only
Port Colborne High School
211 Elgin St, Port Colborne0.576 km
SecondaryEnglish
K-8 Grades Only
St Patrick Catholic Elementary School (pc)
266 Rosemount Ave, Port Colborne0.989 km
ElementaryMiddleEnglish
9-12 Grades Only
Lakeshore Catholic High School
150 Janet St, Port Colborne1.831 km
SecondaryEnglish
1-8 Grades Only
Mckay Public School
320 Fielden Ave, Port Colborne0.644 km
ElementaryMiddleFrench Immersion Program
9-12 Grades Only
Welland Centennial
240 Thorold Rd, Welland13.475 km
SecondaryFrench Immersion Program

