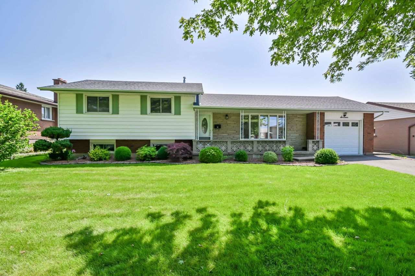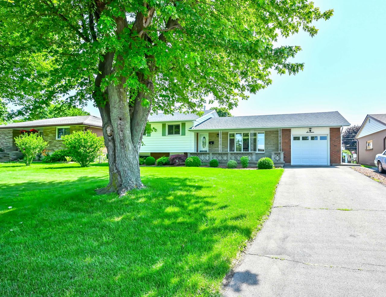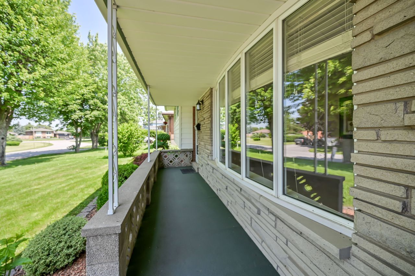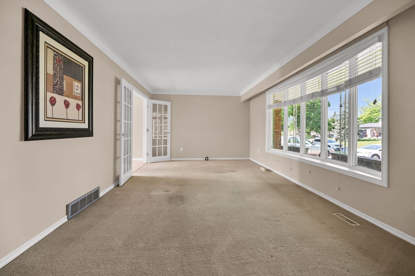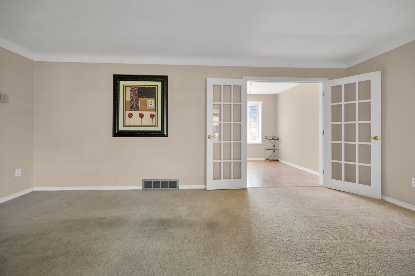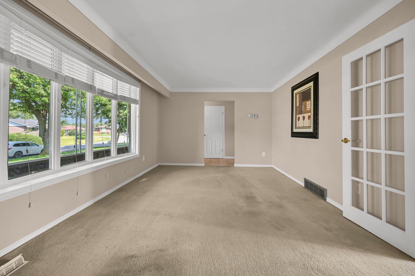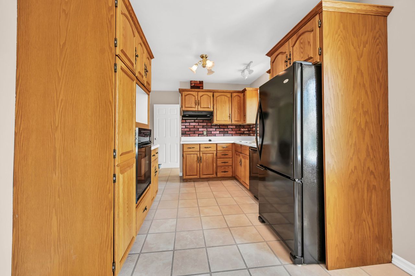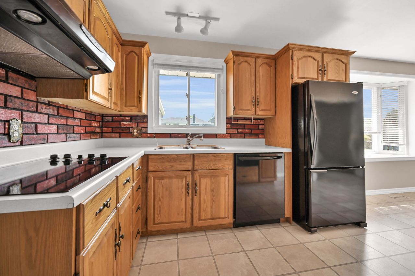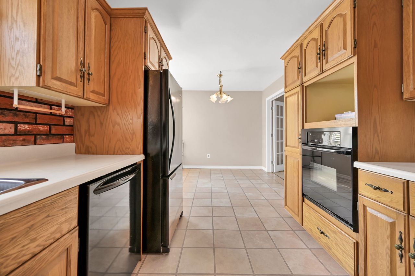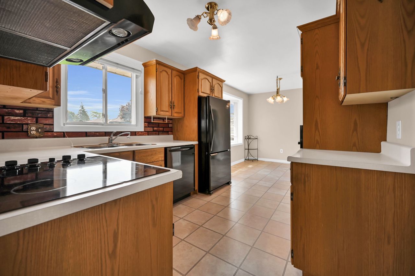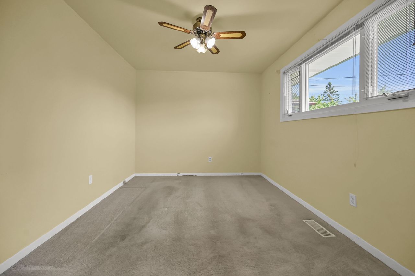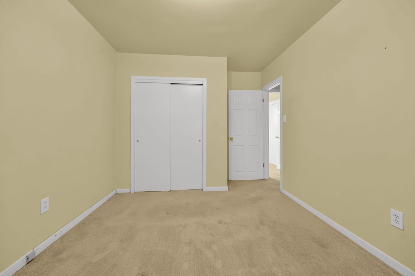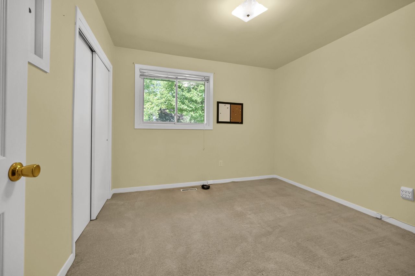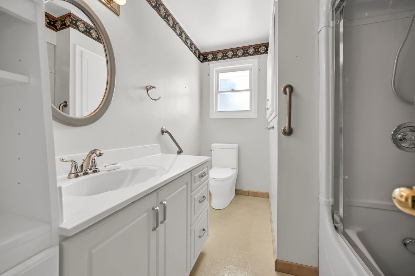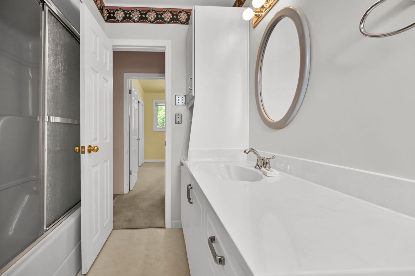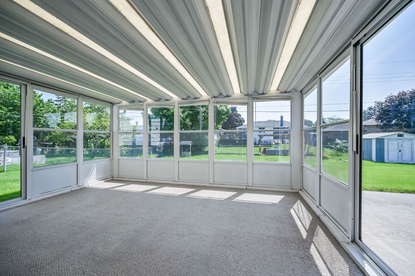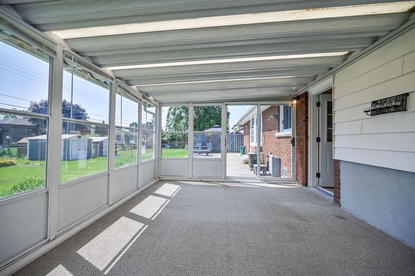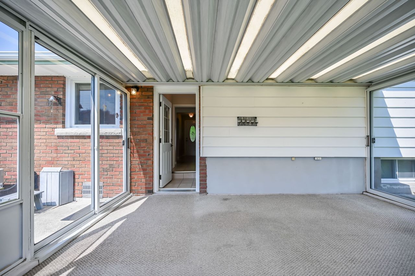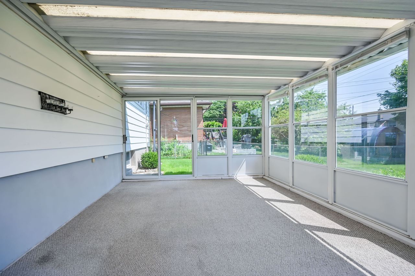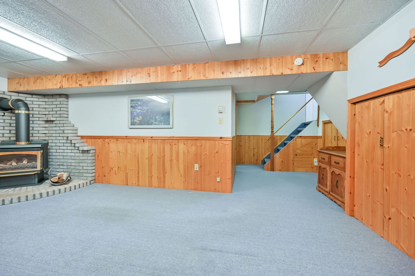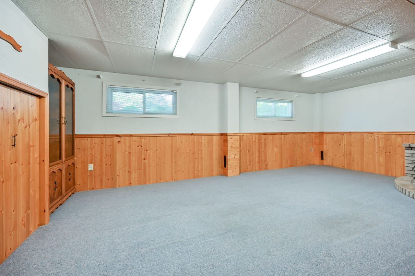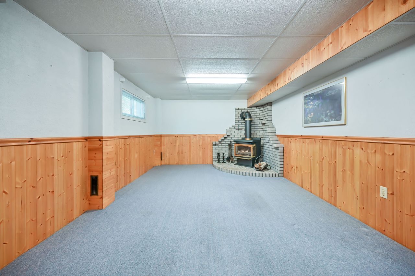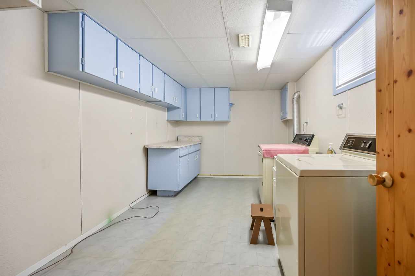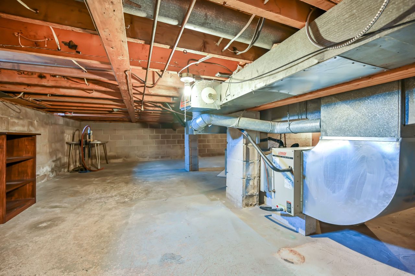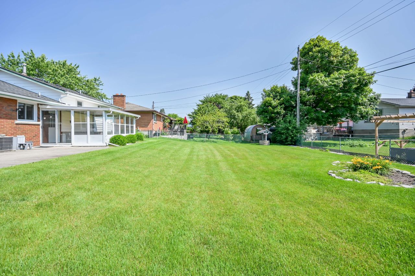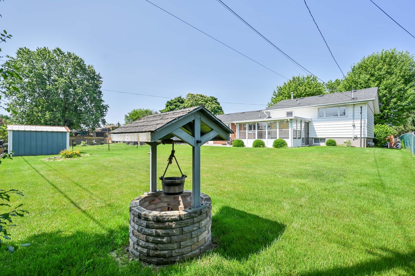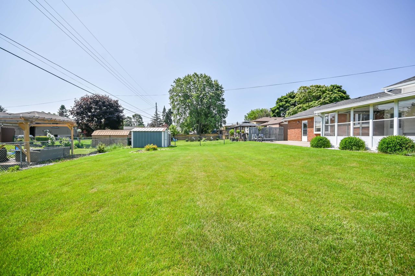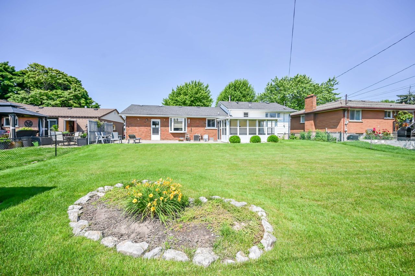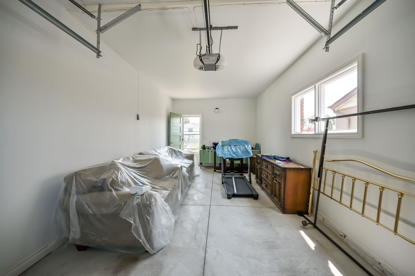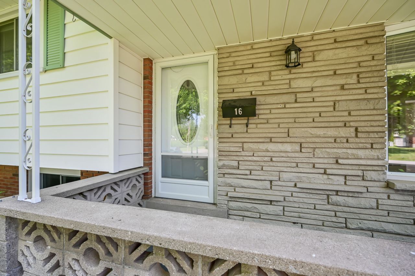- Ontario
- Port Colborne
16 2nd Ave
CAD$629,900
CAD$629,900 Asking price
16 Second AvenuePort Colborne, Ontario, L3K5P1
Delisted · Terminated ·
314(1+3)| 700-1100 sqft
Listing information last updated on Sun Sep 03 2023 11:32:46 GMT-0400 (Eastern Daylight Time)

Open Map
Log in to view more information
Go To LoginSummary
IDX6645438
StatusTerminated
Ownership TypeFreehold
PossessionFlexible 30-60
Brokered ByRE/MAX ABOUTOWNE REALTY CORP.
TypeResidential Split,House,Detached
Age 51-99
Lot Size70.19 * 125.4 Feet
Land Size8801.83 ft²
Square Footage700-1100 sqft
RoomsBed:3,Kitchen:1,Bath:1
Parking1 (4) Attached +3
Virtual Tour
Detail
Building
Bathroom Total1
Bedrooms Total3
Bedrooms Above Ground3
Basement DevelopmentFinished
Basement TypeN/A (Finished)
Construction Style AttachmentDetached
Construction Style Split LevelSidesplit
Cooling TypeCentral air conditioning
Exterior FinishAluminum siding,Brick
Fireplace PresentTrue
Heating FuelNatural gas
Heating TypeForced air
Size Interior
TypeHouse
Architectural StyleSidesplit 3
FireplaceYes
Property FeaturesFenced Yard,Golf,Marina,Park,Public Transit,School
Rooms Above Grade6
Heat SourceGas
Heat TypeForced Air
WaterMunicipal
Laundry LevelLower Level
Other StructuresGarden Shed
Land
Size Total Text70.19 x 125.4 FT
Acreagefalse
AmenitiesMarina,Park,Public Transit,Schools
Size Irregular70.19 x 125.4 FT
Lot Size Range Acres< .50
Parking
Parking FeaturesPrivate
Surrounding
Ammenities Near ByMarina,Park,Public Transit,Schools
Location DescriptionKillaly St. W/ West Side Rd/ Main St. W
Zoning DescriptionR1
Other
FeaturesConservation/green belt,Golf course/parkland,Paved driveway,Country residential,Automatic Garage Door Opener
Internet Entire Listing DisplayYes
SewerSewer
BasementFinished
PoolNone
FireplaceY
A/CCentral Air
HeatingForced Air
ExposureE
Remarks
1960's Splendor. This massive lot on an ultra quiet and mature tree lined street gives you this spacious 3 level side split. Come back to the simple life in this bedroom community close to the lake, marinas, community centre and all the things you'll need. This one owner home has been lovingly taking care of. Only a few updates are needed to make this house your home! You'll really enjoy the bonus 'sun room' with all it's glass where you can just relax in comfort. The covered front patio is large and a perfect place to gaze and enjoy. Some updates since original are kitchen, bathroom, sunroom, garage and recreation room. There's an abundance of storage in the extra lighted crawlspace. Most rooms still have the original hardwood under the carpet. Enjoy the low cost of living in a great neighbourhood. Close to highways for commuting, and shopping nearby. It's worth the drive to Port Colborne.Fridge, Stove, Built in oven, built in stove top, built in dish washer, dryer, all ELFs, window coverings, garden shed, garage door opener & remote, decorative well.
The listing data is provided under copyright by the Toronto Real Estate Board.
The listing data is deemed reliable but is not guaranteed accurate by the Toronto Real Estate Board nor RealMaster.
Location
Province:
Ontario
City:
Port Colborne
Crossroad:
Main St/ Killaly/ West Side
Room
Room
Level
Length
Width
Area
Living Room
Main
19.03
11.42
217.26
Kitchen
Main
20.11
9.61
193.33
Primary Bedroom
Upper
12.57
9.61
120.79
Bedroom 2
Upper
11.22
9.32
104.55
Bedroom 3
Upper
10.50
9.91
104.02
Recreation
Lower
20.01
11.29
225.87
Laundry
Lower
14.24
9.19
130.80
Sunroom
Ground
15.03
11.55
173.53
School Info
Private SchoolsK-8 Grades Only
Oakwood Public School
255 Omer Ave, Port Colborne2.504 km
ElementaryMiddleEnglish
9-12 Grades Only
Port Colborne High School
211 Elgin St, Port Colborne0.929 km
SecondaryEnglish
K-8 Grades Only
St John Bosco Catholic Elementary School
191 Highland Ave, Port Colborne0.561 km
ElementaryMiddleEnglish
9-12 Grades Only
Lakeshore Catholic High School
150 Janet St, Port Colborne1.932 km
SecondaryEnglish
1-8 Grades Only
Mckay Public School
320 Fielden Ave, Port Colborne0.999 km
ElementaryMiddleFrench Immersion Program
9-12 Grades Only
Welland Centennial
240 Thorold Rd, Welland12.346 km
SecondaryFrench Immersion Program


