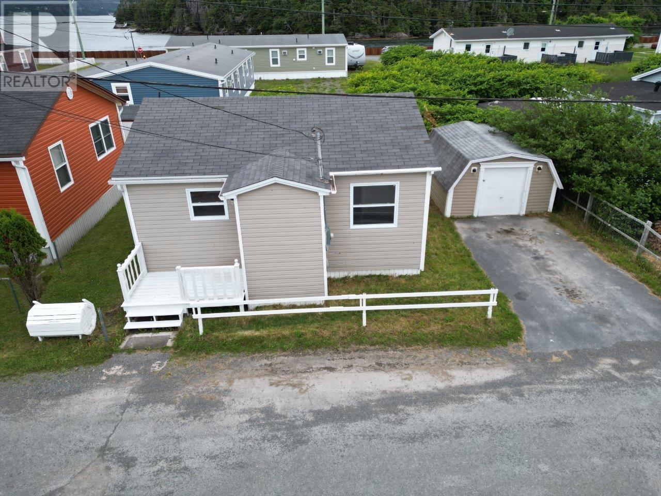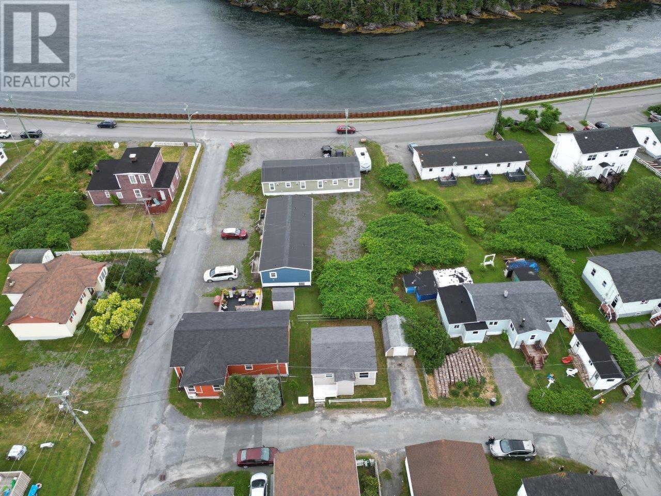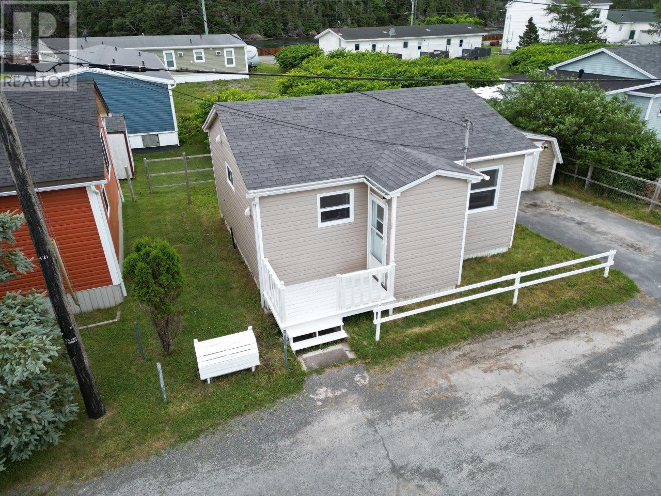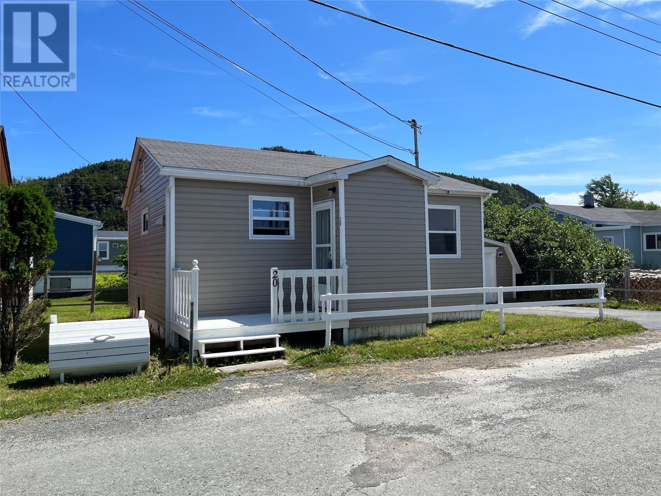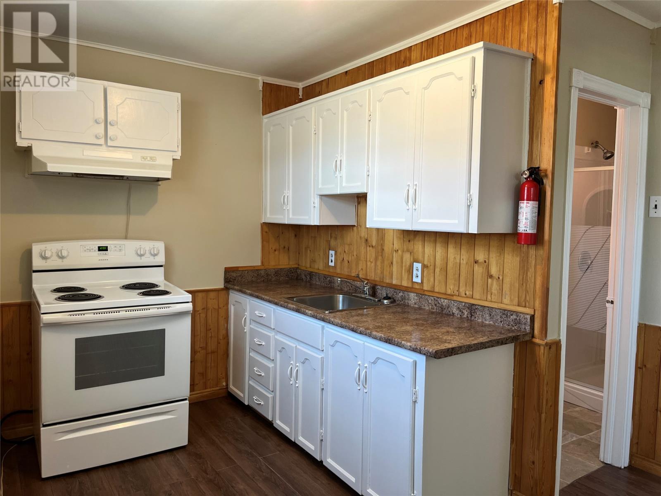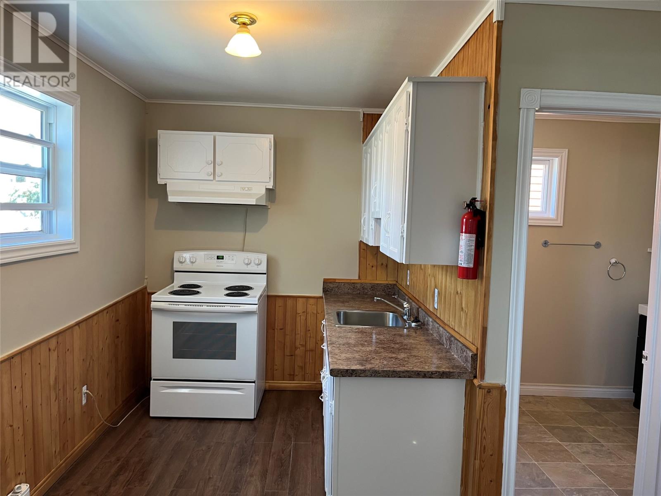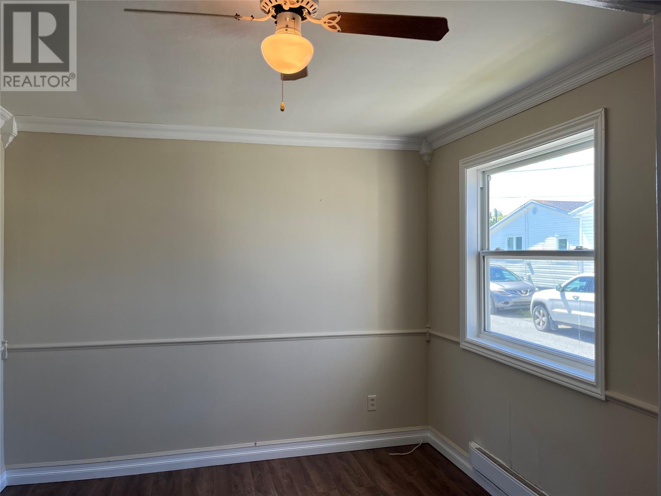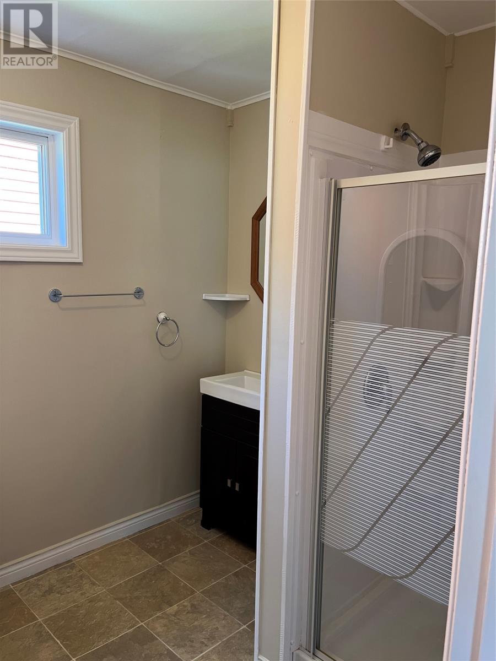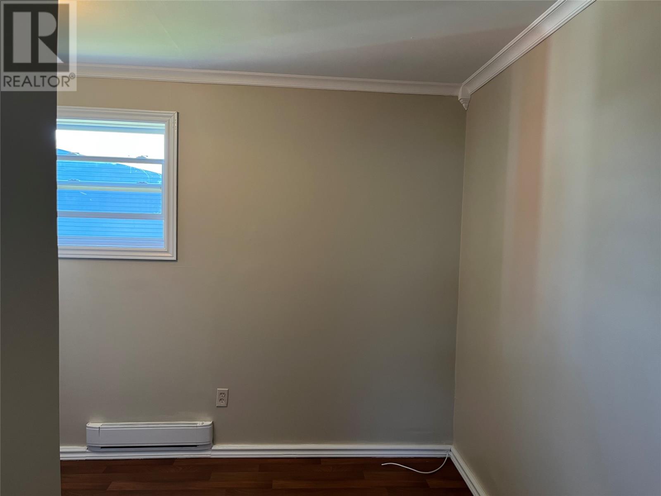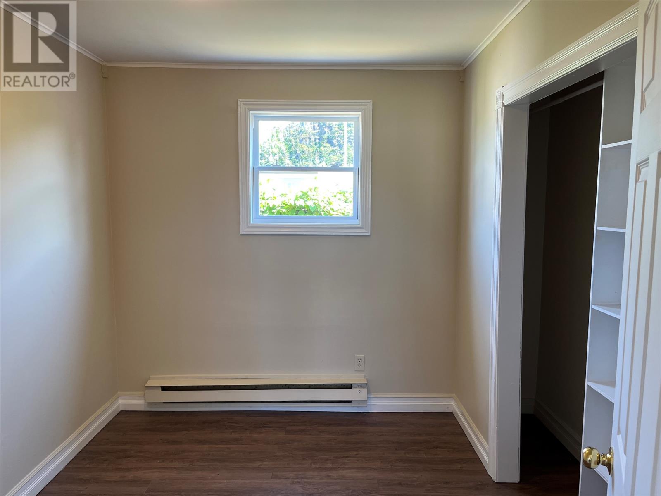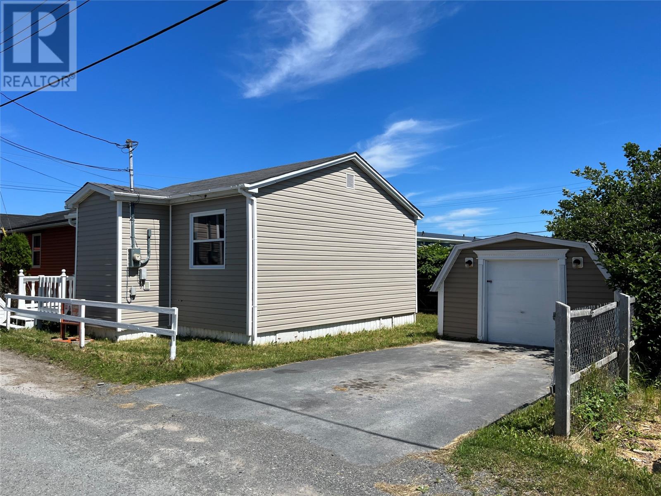- Newfoundland And Labrador
- Placentia
20 Osbourne St
CAD$79,500
CAD$79,500 Asking price
20 Osbourne StreetPlacentia, Newfoundland And Labrador, A0B2Y0
Delisted · Delisted ·
21| 502 sqft
Listing information last updated on Sat Nov 04 2023 10:47:37 GMT-0400 (Eastern Daylight Time)

Open Map
Log in to view more information
Go To LoginSummary
ID1261815
StatusDelisted
Ownership TypeFreehold
Brokered By3% Realty East Coast
TypeResidential House,Detached,Bungalow
AgeConstructed Date: 1961
Land Size60x40(approx)|0-4050 sqft
Square Footage502 sqft
RoomsBed:2,Bath:1
Detail
Building
Bathroom Total1
Bedrooms Total2
Bedrooms Above Ground2
AppliancesRefrigerator,Stove,Washer,Dryer
Architectural StyleBungalow
Constructed Date1961
Construction Style AttachmentDetached
Exterior FinishVinyl siding
Fireplace PresentFalse
Flooring TypeLaminate,Other
Half Bath Total0
Heating FuelElectric
Heating TypeBaseboard heaters
Size Interior502 sqft
Stories Total1
TypeHouse
Utility WaterMunicipal water
Land
Size Total Text60x40(approx)|0-4,050 sqft
Access TypeYear-round access
Acreagefalse
AmenitiesRecreation,Shopping
SewerMunicipal sewage system
Size Irregular60x40(approx)
Surrounding
Ammenities Near ByRecreation,Shopping
Zoning DescriptionRES.
FireplaceFalse
HeatingBaseboard heaters
Remarks
Great investment opportunity! This property is ideal for the downsizer or maybe an Air B&B. Home features 2 beds, 1 bath, kitchen, living and laundry. Centrally located and walking distance to most amenities. Many upgrades have been completed which include shingles, windows, siding (2013), electrical upgrades, pex plumbing. Current owner has used for a rental property. (id:22211)
The listing data above is provided under copyright by the Canada Real Estate Association.
The listing data is deemed reliable but is not guaranteed accurate by Canada Real Estate Association nor RealMaster.
MLS®, REALTOR® & associated logos are trademarks of The Canadian Real Estate Association.
Location
Province:
Newfoundland And Labrador
City:
Placentia
Room
Room
Level
Length
Width
Area
Bath (# pieces 1-6)
Main
7.32
7.61
55.69
7.3 x 7.6
Bedroom
Main
8.01
10.01
80.11
8 x 10
Bedroom
Main
10.01
9.51
95.21
10 x 9.5
Living
Main
10.01
11.52
115.23
10 x 11.5
Kitchen
Main
7.51
13.39
100.57
7.5 x 13.4
Porch
Main
13.12
16.40
215.28
4 x 5

