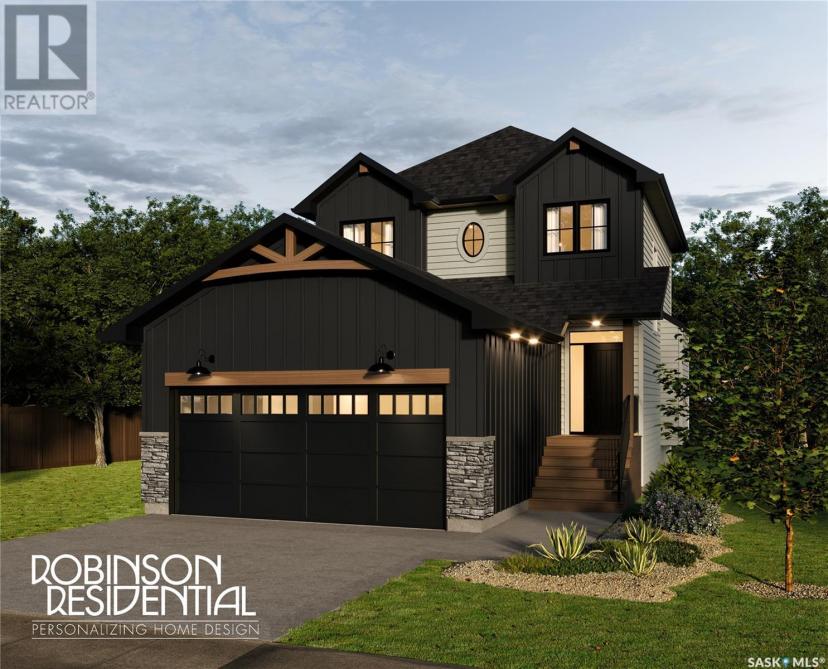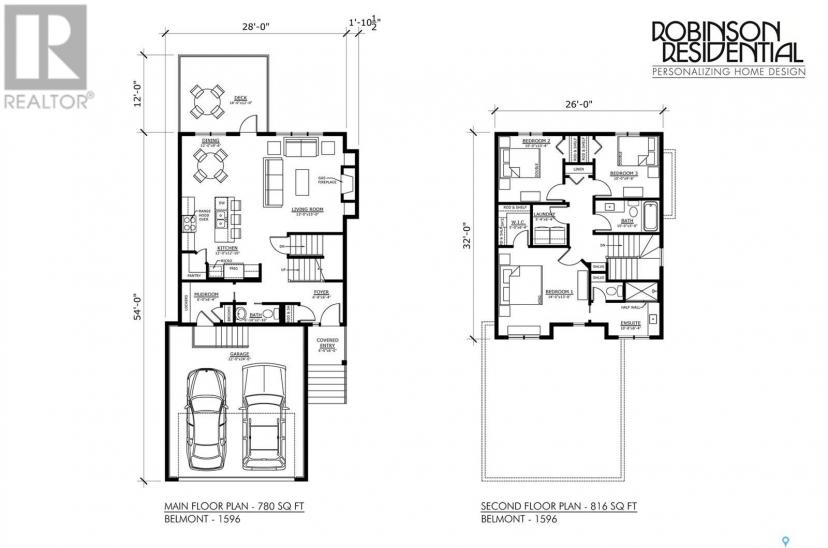- Saskatchewan
- Pilot Butte
111 Vestor Dr
CAD$635,000 Sale
111 Vestor DrPilot Butte, Saskatchewan, S0G3Z0
33| 1596 sqft

Open Map
Log in to view more information
Go To LoginSummary
IDSK965070
StatusCurrent Listing
Ownership TypeFreehold
TypeResidential House
RoomsBed:3,Bath:3
Square Footage1596 sqft
Lot Size55 * 112 undefined 55x112
Land Size55x112
AgeConstructed Date: 2024
Listing Courtesy ofAuthentic Realty Inc.
Detail
Building
Bathroom Total3
Bedrooms Total3
AppliancesCentral Vacuum - Roughed In
Basement DevelopmentUnfinished
Cooling TypeCentral air conditioning,Air exchanger
Fireplace PresentFalse
Heating FuelNatural gas
Heating TypeForced air
Size Interior1596 sqft
Stories Total2
Basement
Basement TypeFull (Unfinished)
Land
Size Total Text55x112
Acreagefalse
Size Irregular55x112
Parking
Attached Garage
Parking Space(s)4
Other
FeaturesRectangular,Sump Pump
BasementUnfinished,Full (Unfinished)
FireplaceFalse
HeatingForced air
Remarks
Thinking about escaping the city and enjoying small town living. Then, look no further. Just a short commute from the city, this beautiful home is calling. Welcome to 111 Vestor Drive! This home has been thoughtfully designed by Robinson Residential. This two-storey home is 1596 sq. ft., 3 beds and 2.5 bathrooms. This location is the perfect place to call home, in the growing community of Pilot Butte. Authentic Developments will be the builder for this beautiful home. Please note, construction has not started, so you can still customize the design and all the finishing details to suit your style and budget. Let the planning begin. (id:22211)
The listing data above is provided under copyright by the Canada Real Estate Association.
The listing data is deemed reliable but is not guaranteed accurate by Canada Real Estate Association nor RealMaster.
MLS®, REALTOR® & associated logos are trademarks of The Canadian Real Estate Association.
Location
Province:
Saskatchewan
City:
Pilot Butte
Room
Room
Level
Length
Width
Area
Bedroom
Second
3.15
3.05
9.61
10 ft ,4 in x 10 ft
Bedroom
Second
2.95
3.05
9.00
9 ft ,8 in x 10 ft
4pc Bathroom
Second
1.52
3.05
4.64
5 ft x 10 ft
Primary Bedroom
Second
4.17
4.27
17.81
13 ft ,8 in x 14 ft
3pc Bathroom
Second
2.54
3.25
8.26
8 ft ,4 in x 10 ft ,8 in
Laundry
Second
1.93
1.63
3.15
6 ft ,4 in x 5 ft ,4 in
Mud
Main
1.93
1.83
3.53
6 ft ,4 in x 6 ft
Kitchen
Main
3.91
3.66
14.31
12 ft ,10 in x 12 ft
Dining
Main
2.90
3.66
10.61
9 ft ,6 in x 12 ft
Living
Main
4.57
3.96
18.10
15 ft x 13 ft
Foyer
Main
1.93
2.03
3.92
6 ft ,4 in x 6 ft ,8 in
2pc Bathroom
Main
0.86
2.08
1.79
2 ft ,10 in x 6 ft ,10 in





