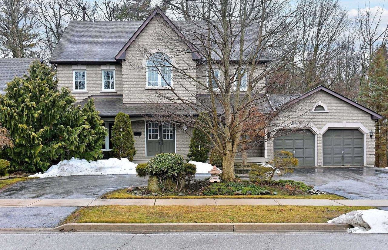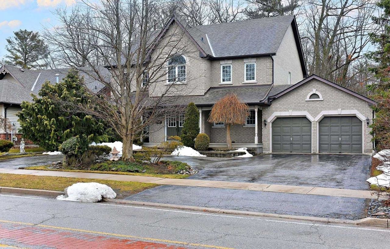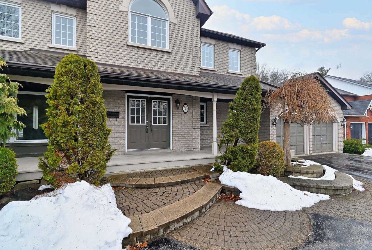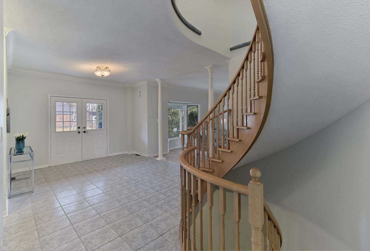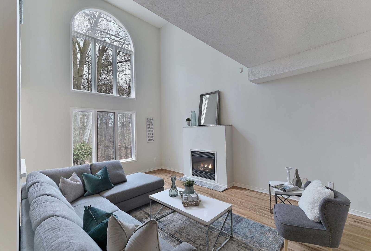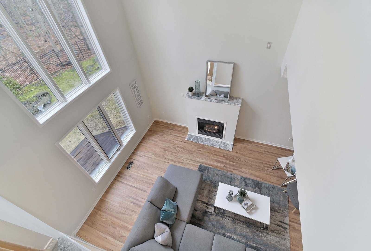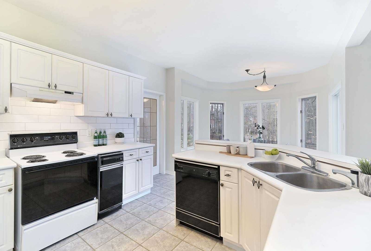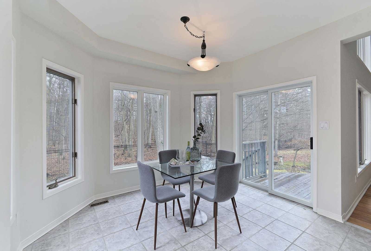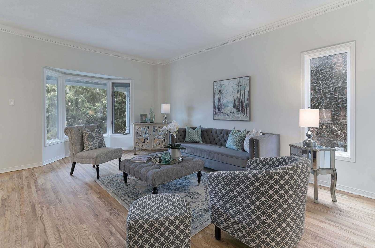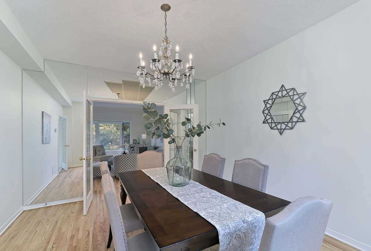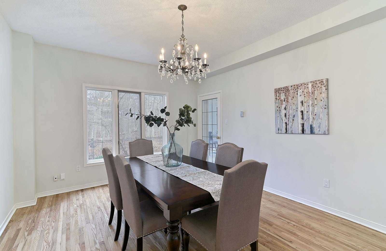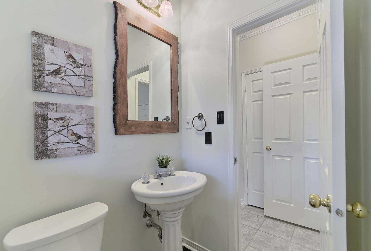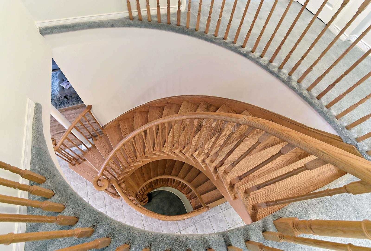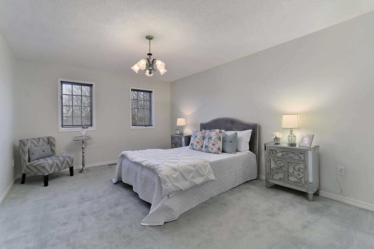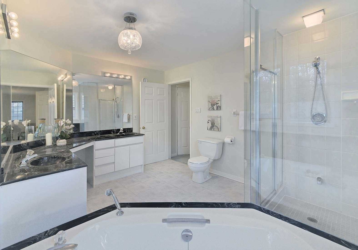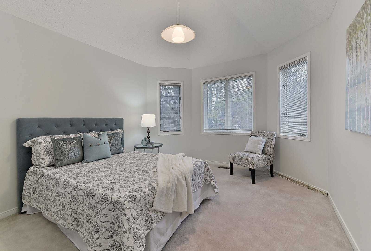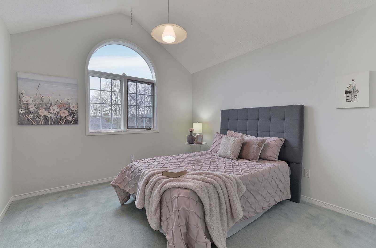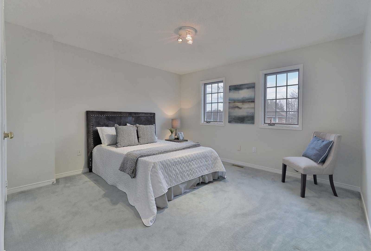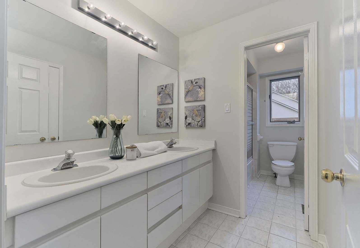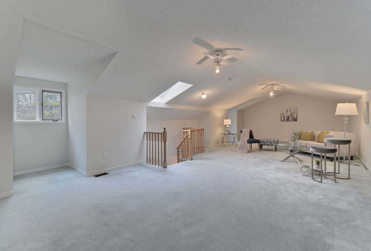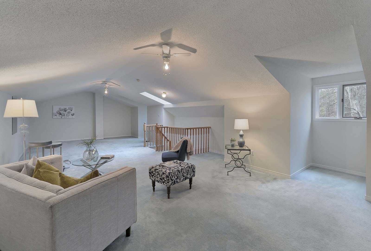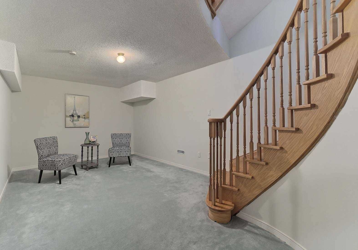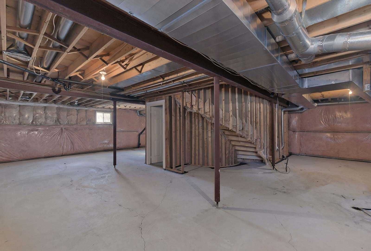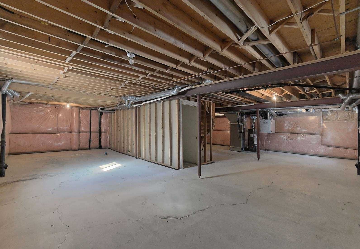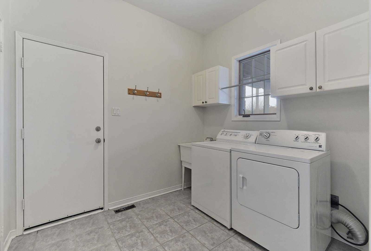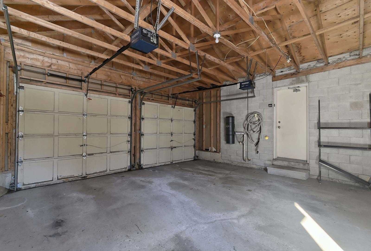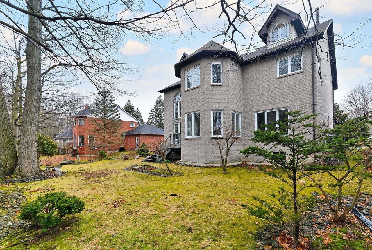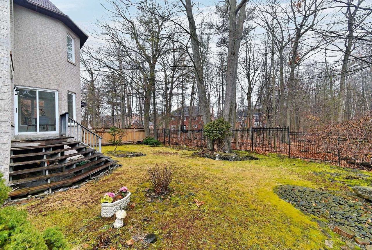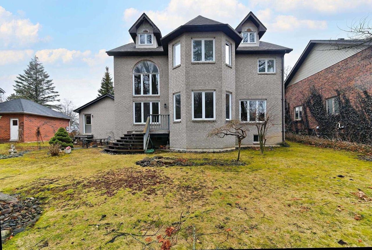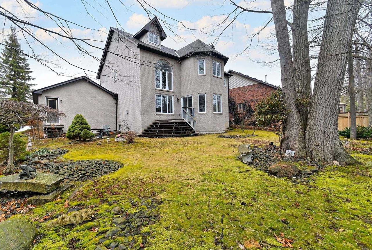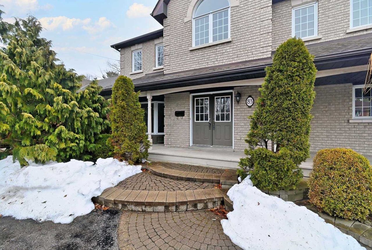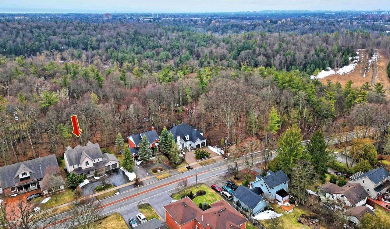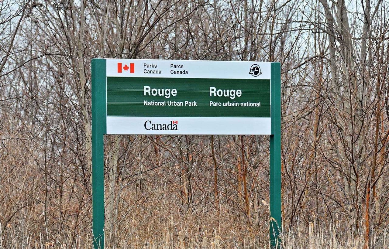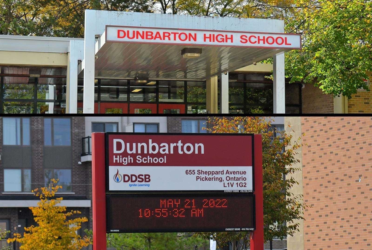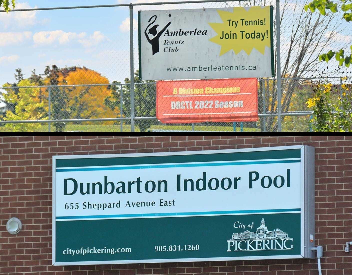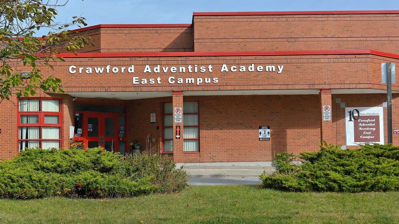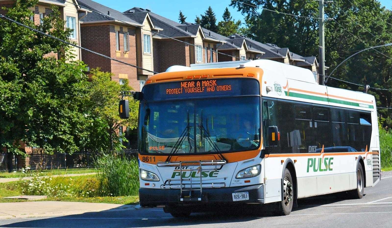- Ontario
- Pickering
83 Twyn Rivers Dr
SoldCAD$x,xxx,xxx
CAD$1,709,000 Asking price
83 Twyn Rivers DrivePickering, Ontario, L1V1E1
Sold
438(2+6)
Listing information last updated on Wed Apr 05 2023 16:08:41 GMT-0400 (Eastern Daylight Time)

Open Map
Log in to view more information
Go To LoginSummary
IDE5998085
StatusSold
Ownership TypeFreehold
PossessionTba
Brokered ByRE/MAX CROSSROADS REALTY INC., BROKERAGE
TypeResidential House,Detached
Age
Lot Size72.18 * 118.11 Feet
Land Size8525.18 ft²
RoomsBed:4,Kitchen:1,Bath:3
Parking2 (8) Attached +6
Virtual Tour
Detail
Building
Bathroom Total3
Bedrooms Total4
Bedrooms Above Ground4
Basement DevelopmentPartially finished
Basement TypeN/A (Partially finished)
Construction Style AttachmentDetached
Cooling TypeCentral air conditioning
Exterior FinishBrick
Fireplace PresentTrue
Heating FuelNatural gas
Heating TypeForced air
Size Interior
Stories Total2.5
TypeHouse
Architectural Style2 1/2 Storey
FireplaceYes
HeatingYes
Property FeaturesLibrary,Park,Place Of Worship,Public Transit,River/Stream,School
Rooms Above Grade11
Rooms Total12
Heat SourceGas
Heat TypeForced Air
WaterMunicipal
Laundry LevelMain Level
GarageYes
Land
Size Total Text72.18 x 118.11 FT
Acreagefalse
AmenitiesPark,Place of Worship,Public Transit,Schools
Size Irregular72.18 x 118.11 FT
Surface WaterRiver/Stream
Lot Dimensions SourceOther
Parking
Parking FeaturesCircular Drive
Surrounding
Ammenities Near ByPark,Place of Worship,Public Transit,Schools
Other
Den FamilyroomYes
Internet Entire Listing DisplayYes
SewerSewer
Central VacuumYes
BasementPartially Finished
PoolNone
FireplaceY
A/CCentral Air
HeatingForced Air
ExposureS
Remarks
Spectacular 3,701 Square Foot 3 Storey Beauty! Freshly Painted And Renovated! A Circular Driveway That Can Hold 6 Cars! Backs Onto A Ravine! 4 Big Bedrooms And A Sweeeet Loft On The 3rd Floor! A Few Doors Away From Rouge National Urban Park And Then Every Amenity You Could Want! Ttc, 401, Grocery, Canadian Tire, Lamanna's, What More Could You Want? Show And Sell This Beauty!Washer, Dryer, B/I Dishwasher, Kitchenaid Compactor, Kitchenaid Fridge, Fans, Stove, Series 800 Doors, All Elf's, Hwt (R), Furnace, Air Exchanger.
The listing data is provided under copyright by the Toronto Real Estate Board.
The listing data is deemed reliable but is not guaranteed accurate by the Toronto Real Estate Board nor RealMaster.
Location
Province:
Ontario
City:
Pickering
Community:
Rougemount 10.02.0040
Crossroad:
Altona/Sheppard
Room
Room
Level
Length
Width
Area
Living
Main
19.55
12.40
242.50
Hardwood Floor Bay Window California Shutters
Dining
Main
12.40
14.90
184.72
Hardwood Floor O/Looks Backyard
Kitchen
Main
11.65
12.24
142.53
Ceramic Floor Double Sink Modern Kitchen
Breakfast
Main
11.32
11.75
132.95
W/O To Yard Ceramic Floor
Family
Main
20.83
12.83
267.25
Fireplace Hardwood Floor O/Looks Backyard
Prim Bdrm
2nd
15.98
12.40
198.15
Broadloom W/I Closet 5 Pc Ensuite
2nd Br
2nd
11.98
11.48
137.51
Double Closet Cathedral Ceiling Broadloom
3rd Br
2nd
14.73
12.89
189.94
Double Closet Broadloom Semi Ensuite
4th Br
2nd
11.38
12.89
146.79
Broadloom O/Looks Garden
Loft
3rd
37.89
17.81
675.07
Broadloom Cathedral Ceiling Skylight
Rec
Bsmt
19.16
10.83
207.44
Broadloom
Laundry
Main
9.22
7.97
73.50
Ceramic Floor W/O To Garage Double Closet
School Info
Private SchoolsK-8 Grades Only
Elizabeth B Phin Public School
1500 Rougemount Dr, Pickering1.048 km
ElementaryMiddleEnglish
9-12 Grades Only
Dunbarton High School
655 Sheppard Ave, Pickering2.598 km
SecondaryEnglish
K-8 Grades Only
St. Monica Catholic School
275 Twyn Rivers Dr, Pickering0.94 km
ElementaryMiddleEnglish
9-12 Grades Only
St. Mary Catholic Secondary School
1918 Whites Rd, Pickering3.113 km
SecondaryEnglish
K-8 Grades Only
Frenchman's Bay Public School
920 Oklahoma Dr, Pickering3.783 km
ElementaryMiddleFrench Immersion Program
9-12 Grades Only
Dunbarton High School
655 Sheppard Ave, Pickering2.598 km
SecondaryFrench Immersion Program
1-8 Grades Only
St. Monica Catholic School
275 Twyn Rivers Dr, Pickering0.94 km
ElementaryMiddleFrench Immersion Program
9-12 Grades Only
St. Mary Catholic Secondary School
1918 Whites Rd, Pickering3.113 km
SecondaryFrench Immersion Program
Book Viewing
Your feedback has been submitted.
Submission Failed! Please check your input and try again or contact us

