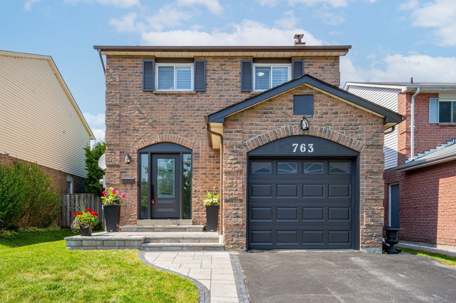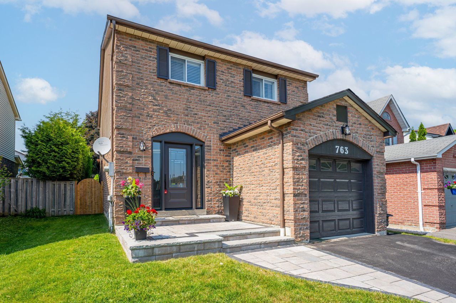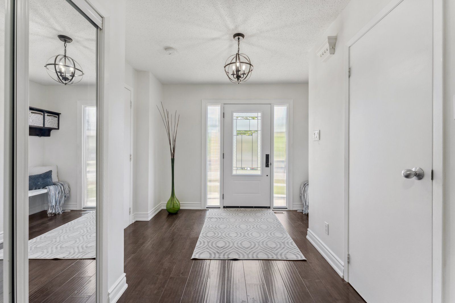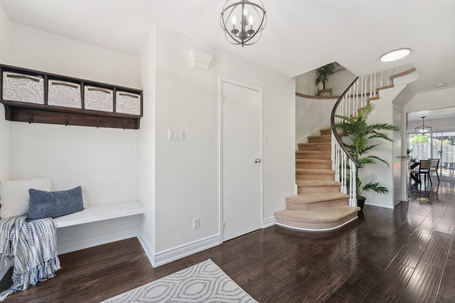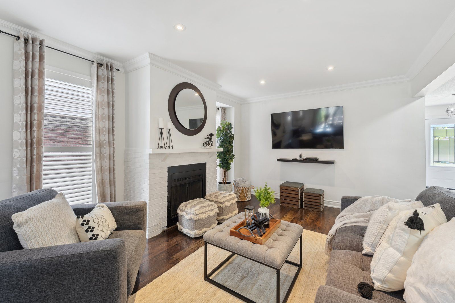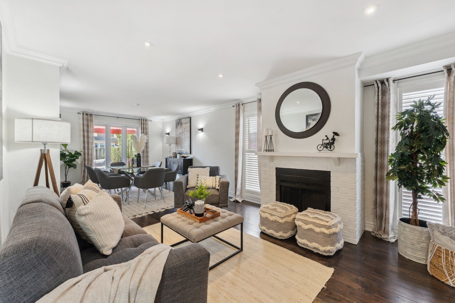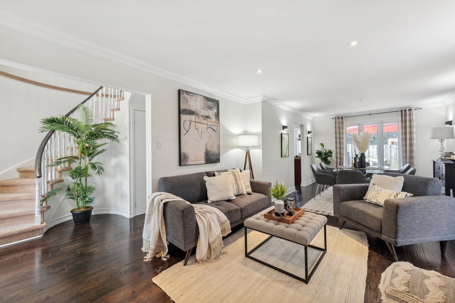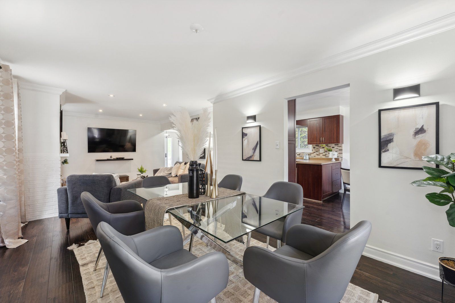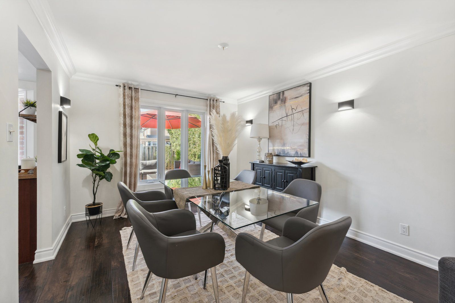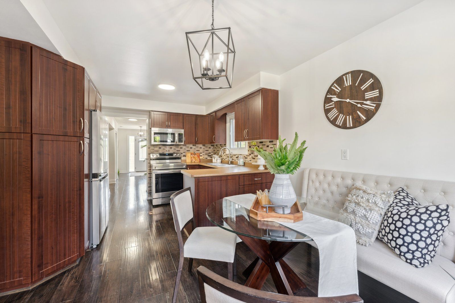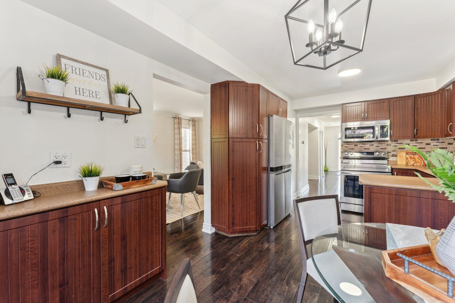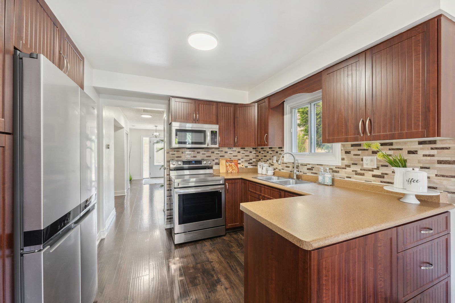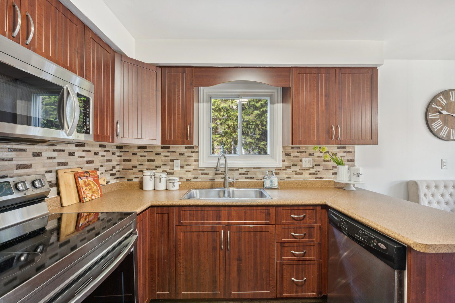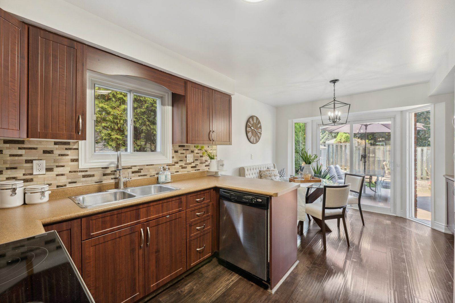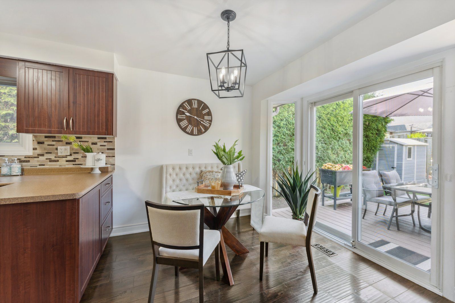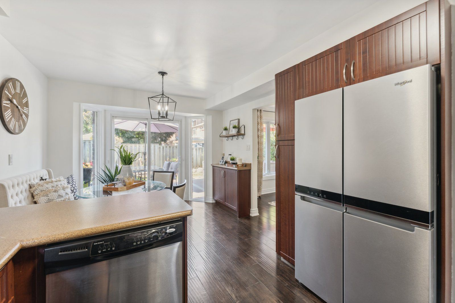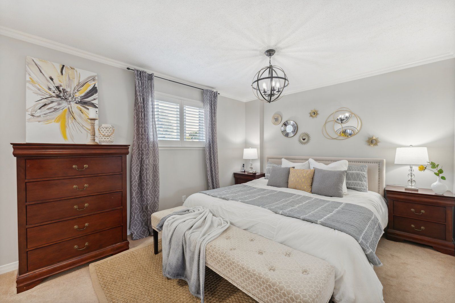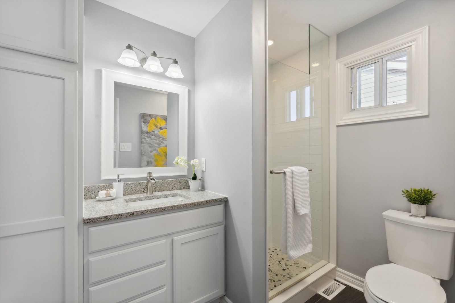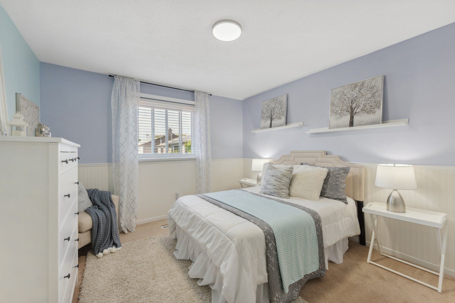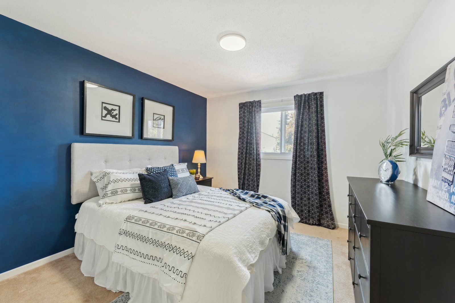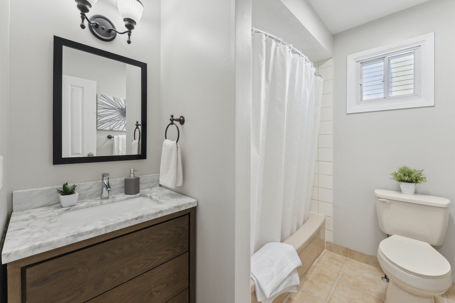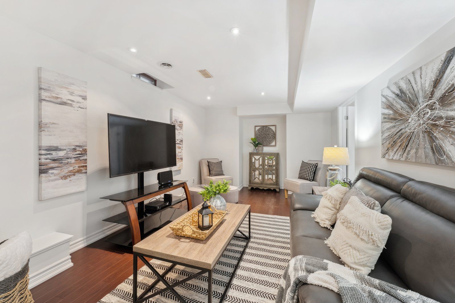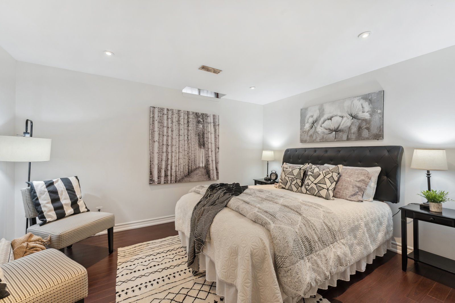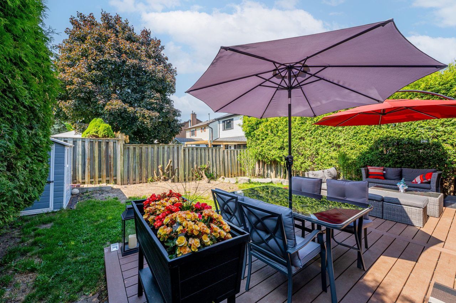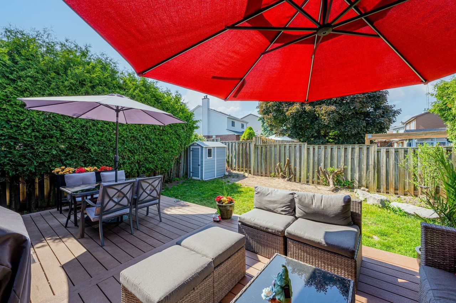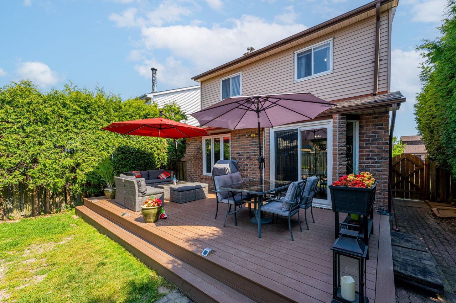- Ontario
- Pickering
763 Cobblers Crt
SoldCAD$x,xxx,xxx
CAD$949,900 Asking price
763 Cobblers CourtPickering, Ontario, L1V3S2
Sold
3+133(1+2)
Listing information last updated on Fri Jun 09 2023 14:51:31 GMT-0400 (Eastern Daylight Time)

Open Map
Log in to view more information
Go To LoginSummary
IDE6086832
StatusSold
Ownership TypeFreehold
PossessionTBD
Brokered ByRE/MAX HALLMARK FIRST GROUP REALTY LTD.
TypeResidential House,Detached
Age
Lot Size35.54 * 100.1 Feet
Land Size3557.55 ft²
RoomsBed:3+1,Kitchen:1,Bath:3
Parking1 (3) Attached +2
Virtual Tour
Detail
Building
Bathroom Total3
Bedrooms Total4
Bedrooms Above Ground3
Bedrooms Below Ground1
Basement DevelopmentFinished
Basement TypeN/A (Finished)
Construction Style AttachmentDetached
Cooling TypeCentral air conditioning
Exterior FinishBrick
Fireplace PresentTrue
Heating FuelNatural gas
Heating TypeForced air
Size Interior
Stories Total2
TypeHouse
Architectural Style2-Storey
FireplaceYes
Rooms Above Grade7
Heat SourceGas
Heat TypeForced Air
WaterMunicipal
Other StructuresGarden Shed
Land
Size Total Text35.54 x 100.1 FT
Acreagefalse
Size Irregular35.54 x 100.1 FT
Parking
Parking FeaturesPrivate
Other
Internet Entire Listing DisplayYes
SewerSewer
BasementFinished
PoolNone
FireplaceY
A/CCentral Air
HeatingForced Air
ExposureN
Remarks
Welcome To 763 Cobbler's Crt. This Home Is Filled With A Wonderful Checklist That Buyers Love To Enjoy. 2 Story Home Nestled On a Good Sized Lot, Extensive Front Landscape, Great Parking, Beautiful Newer Composite Deck In The Private Back Yard & Ample Parking. 3 Generously Sized Bedrooms. Primary Bedroom Complete w Renovated 3 Pc En Suite & Walk-In Closet w Pocket Door. Spacious Front Door Entry w Spiral Staircase, Access To Garage, Powder Room & New Laminate Flooring T/O The Main Floor. The Open Concept Living Space w Dining Room & Wood Burning Fireplace Creates A Cozy Space To Enjoy Family Time. Lovely Updated Kitchen w Stainless Appliances & Eat In Area Bright Open View & Access To The Beautiful Outdoor Space. The Fully Finished Basement Has Amazing Extra Living Space & An Extra Bedroom, Cute Updated Laundry Room & Ample Storage. Located Near The Best Schools, Amenities, GO Train, 401/407. NOTHING To Do Here, Roof 2023, Painted Top To Bottom! Its Beautiful!Roof 2023, Front Door & Front Hard Landscape 2021, Composite Deck 2020, R62 Insulation 2023, New Gate 2023, Master Bath Reno 3-5yrs, Kitchen Tap 2023
The listing data is provided under copyright by the Toronto Real Estate Board.
The listing data is deemed reliable but is not guaranteed accurate by the Toronto Real Estate Board nor RealMaster.
Location
Province:
Ontario
City:
Pickering
Community:
Amberlea 10.02.0060
Crossroad:
Whites Rd N/Sheppard Ave
Room
Room
Level
Length
Width
Area
Living
Main
12.01
13.06
156.80
Laminate Fireplace Crown Moulding
Dining
Main
10.10
12.11
122.33
Laminate Crown Moulding Combined W/Living
Kitchen
Main
10.04
18.01
180.83
Laminate Double Sink Stainless Steel Appl
Breakfast
Main
10.04
18.01
180.83
Pantry Walk-Out
Prim Bdrm
2nd
18.08
10.10
182.67
Broadloom W/I Closet 3 Pc Ensuite
2nd Br
2nd
13.06
10.10
131.95
Broadloom Closet Window
3rd Br
2nd
13.06
11.02
143.94
Broadloom Closet Wainscoting
Rec
Bsmt
10.04
29.00
291.17
Laminate Pot Lights Window
4th Br
Bsmt
10.01
12.04
120.49
Laminate Pot Lights Window
School Info
Private SchoolsK-8 Grades Only
Gandatsetiagon Public School
1868 Parkside Dr, Pickering1.405 km
ElementaryMiddleEnglish
9-12 Grades Only
Dunbarton High School
655 Sheppard Ave, Pickering0.428 km
SecondaryEnglish
K-8 Grades Only
St. Elizabeth Seton Catholic School
490 Strouds Lane, Pickering1.338 km
ElementaryMiddleEnglish
9-12 Grades Only
St. Mary Catholic Secondary School
1918 Whites Rd, Pickering1.446 km
SecondaryEnglish
K-8 Grades Only
Frenchman's Bay Public School
920 Oklahoma Dr, Pickering1.662 km
ElementaryMiddleFrench Immersion Program
9-12 Grades Only
Dunbarton High School
655 Sheppard Ave, Pickering0.428 km
SecondaryFrench Immersion Program
1-8 Grades Only
St. Monica Catholic School
275 Twyn Rivers Dr, Pickering2.009 km
ElementaryMiddleFrench Immersion Program
9-12 Grades Only
St. Mary Catholic Secondary School
1918 Whites Rd, Pickering1.446 km
SecondaryFrench Immersion Program
Book Viewing
Your feedback has been submitted.
Submission Failed! Please check your input and try again or contact us

