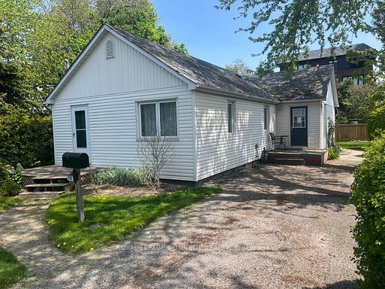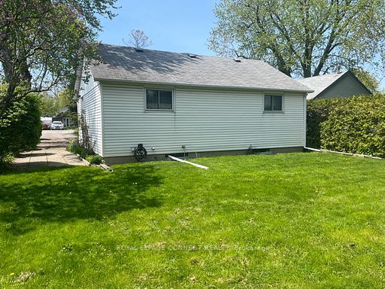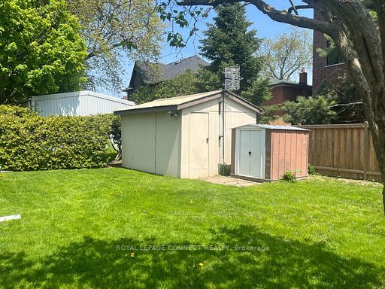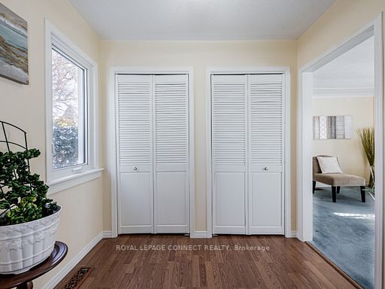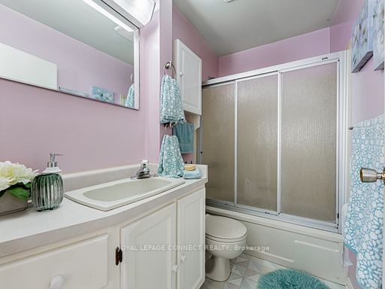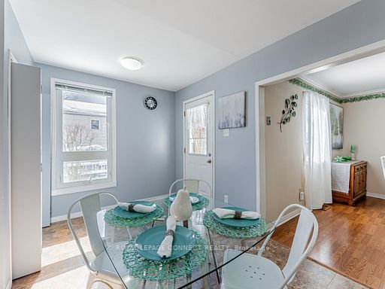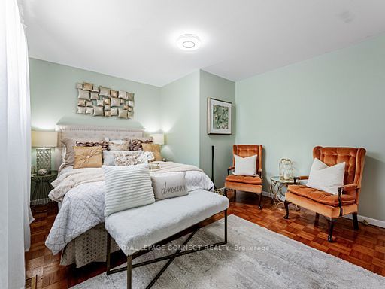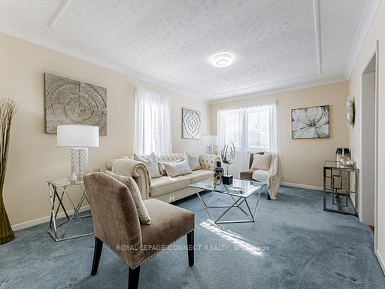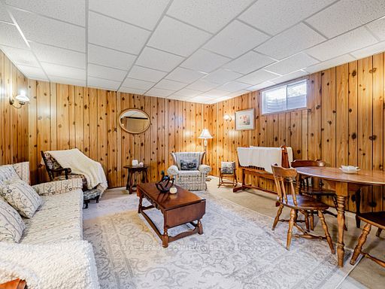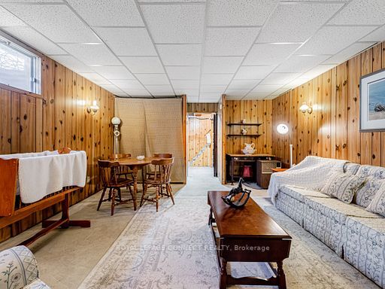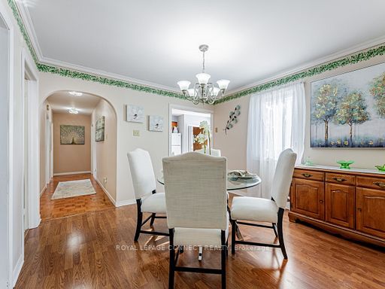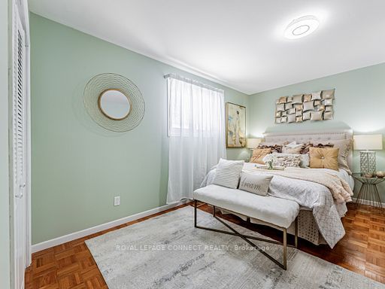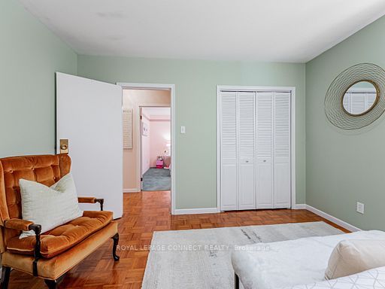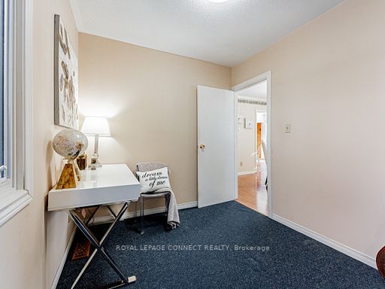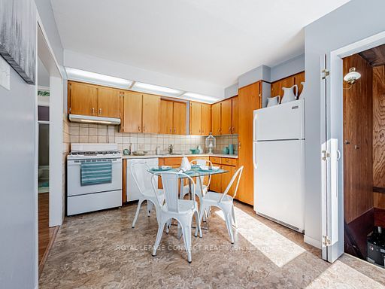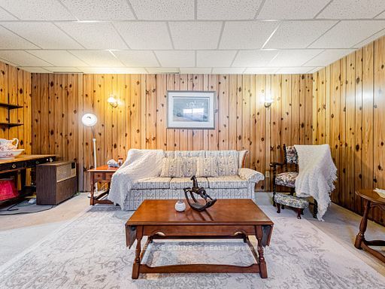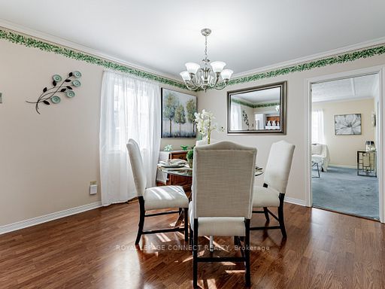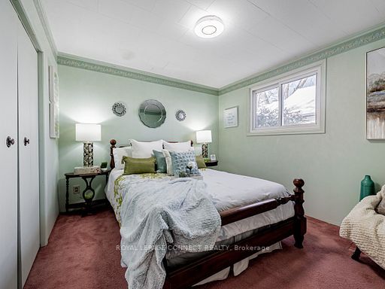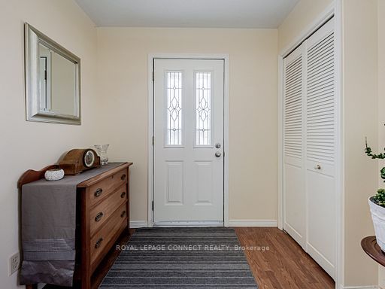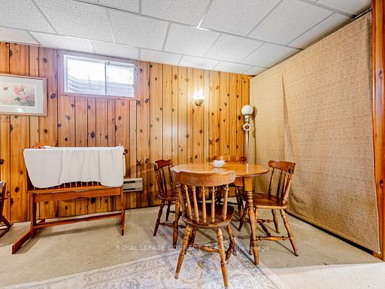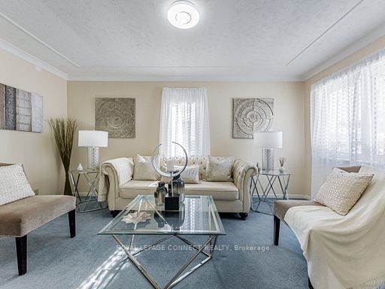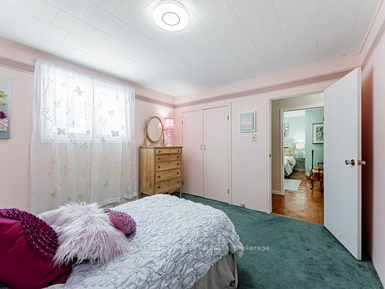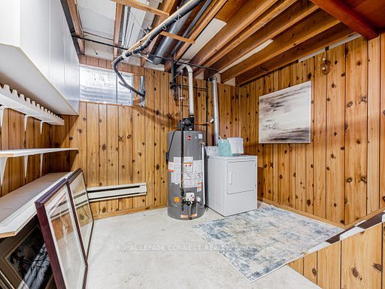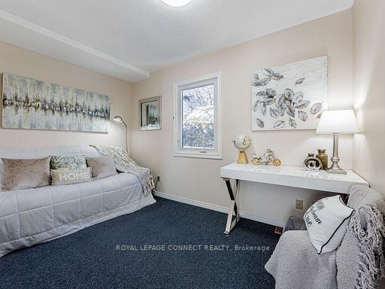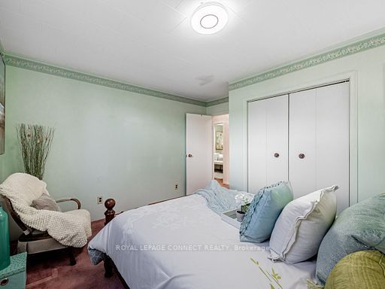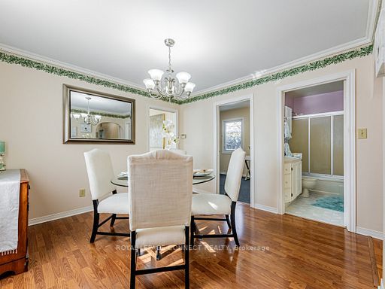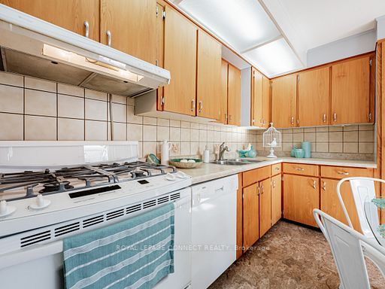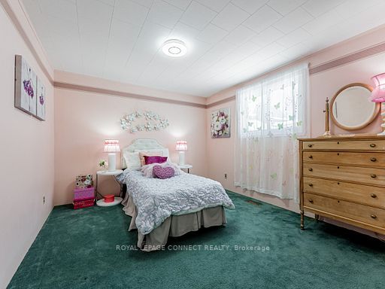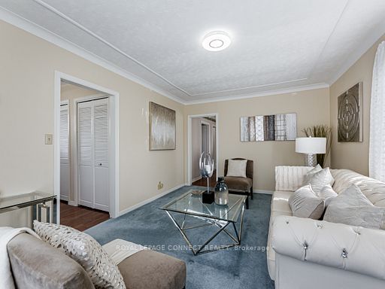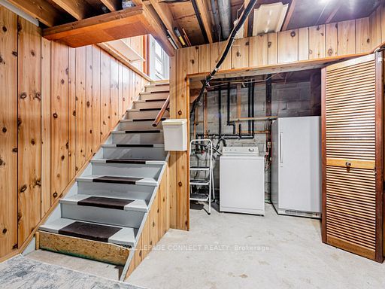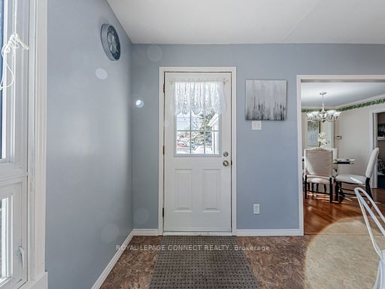- Ontario
- Pickering
733 Marksbury Rd
CAD$939,900
CAD$939,900 Asking price
733 Marksbury RoadPickering, Ontario, L1W2T5
Delisted · Expired ·
314(0+4)
Listing information last updated on Thu Aug 24 2023 01:15:07 GMT-0400 (Eastern Daylight Time)

Open Map
Log in to view more information
Go To LoginSummary
IDE6189344
StatusExpired
Ownership TypeFreehold
Possession6-8 Weeks
Brokered ByROYAL LEPAGE CONNECT REALTY
TypeResidential Bungalow,House,Detached
Age
Lot Size50 * 120 Feet
Land Size6000 ft²
RoomsBed:3,Kitchen:1,Bath:1
Virtual Tour
Detail
Building
Bathroom Total1
Bedrooms Total3
Bedrooms Above Ground3
Architectural StyleBungalow
Basement DevelopmentFinished
Basement TypeN/A (Finished)
Construction Style AttachmentDetached
Cooling TypeCentral air conditioning
Fireplace PresentFalse
Heating FuelNatural gas
Heating TypeForced air
Size Interior
Stories Total1
TypeHouse
Architectural StyleBungalow
Property FeaturesBeach,Lake/Pond,Public Transit,Rec./Commun.Centre,School,Wooded/Treed
Rooms Above Grade7
Heat SourceGas
Heat TypeForced Air
WaterMunicipal
Laundry LevelLower Level
Other StructuresGarden Shed
Sewer YNAYes
Water YNAYes
Telephone YNAAvailable
Land
Size Total Text50 x 120 FT
Acreagefalse
AmenitiesBeach,Public Transit,Schools
Size Irregular50 x 120 FT
Surface WaterLake/Pond
Lot Size Range Acres< .50
Parking
Parking FeaturesPrivate
Utilities
Electric YNAYes
Surrounding
Ammenities Near ByBeach,Public Transit,Schools
Community FeaturesCommunity Centre
Other
FeaturesWooded area
Den FamilyroomYes
Internet Entire Listing DisplayYes
SewerSewer
BasementFinished
PoolNone
FireplaceN
A/CCentral Air
HeatingForced Air
ExposureE
Remarks
Pickering Westshore Durham 3 Bedroom Bungalow Sitting On A Treed Lot With A 50' X 120' Lot, Just Minutes From Schools, Lake Ontario, Walking Trails And Yacht Club. Main Floor Bedrooms, Eat-In Kitchen, 4Pc Bathroom, Separate Living And Dining Room, Office Or Sitting Room. Front Entrance To Foyer And Separate Side Entrance To Backyard. Basement Laundry Room And Rec Room.
The listing data is provided under copyright by the Toronto Real Estate Board.
The listing data is deemed reliable but is not guaranteed accurate by the Toronto Real Estate Board nor RealMaster.
Location
Province:
Ontario
City:
Pickering
Community:
West Shore 10.02.0080
Crossroad:
Oklahoma And Westshore
Room
Room
Level
Length
Width
Area
Foyer
Main
8.17
8.66
70.76
Laminate
Office
Main
11.09
7.09
78.59
Broadloom
Kitchen
Main
7.97
7.97
63.56
Laminate
Dining
Main
11.19
10.10
113.05
Laminate
Living
Main
15.78
10.99
173.44
Broadloom
Prim Bdrm
Main
14.01
10.99
153.97
Broadloom
2nd Br
Main
12.50
10.99
137.39
Broadloom
3rd Br
Main
11.98
11.98
143.40
Broadloom
Rec
Bsmt
17.09
14.27
243.95
Concrete Floor
Laundry
Bsmt
14.37
10.10
145.21
Concrete Floor
School Info
Private SchoolsK-8 Grades Only
Fairport Beach Public School
754 Oklahoma Dr, Pickering0.469 km
ElementaryMiddleEnglish
9-12 Grades Only
Dunbarton High School
655 Sheppard Ave, Pickering1.411 km
SecondaryEnglish
K-8 Grades Only
Father Fénelon Catholic School
795 Eyer Dr, Pickering0.496 km
ElementaryMiddleEnglish
9-12 Grades Only
St. Mary Catholic Secondary School
1918 Whites Rd, Pickering2.954 km
SecondaryEnglish
K-8 Grades Only
Frenchman's Bay Public School
920 Oklahoma Dr, Pickering0.211 km
ElementaryMiddleFrench Immersion Program
9-12 Grades Only
Dunbarton High School
655 Sheppard Ave, Pickering1.411 km
SecondaryFrench Immersion Program
1-8 Grades Only
St. Monica Catholic School
275 Twyn Rivers Dr, Pickering2.713 km
ElementaryMiddleFrench Immersion Program
9-12 Grades Only
St. Mary Catholic Secondary School
1918 Whites Rd, Pickering2.954 km
SecondaryFrench Immersion Program
Book Viewing
Your feedback has been submitted.
Submission Failed! Please check your input and try again or contact us

