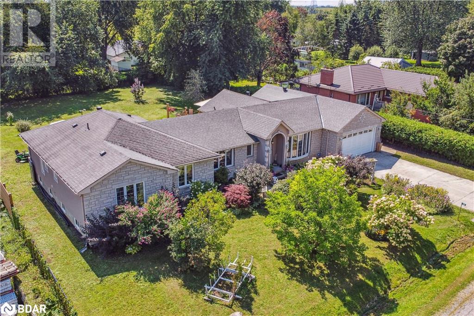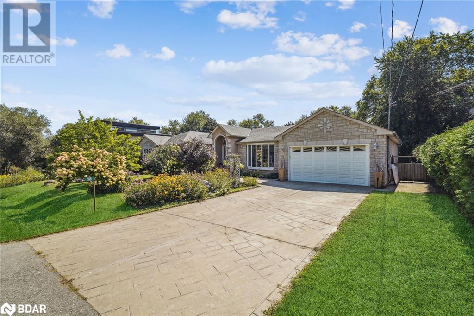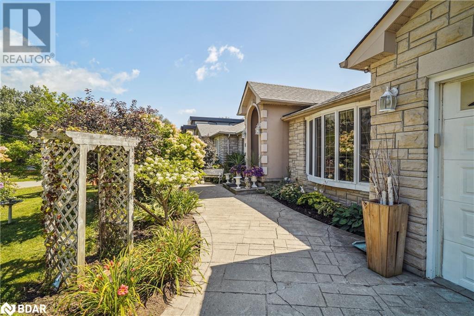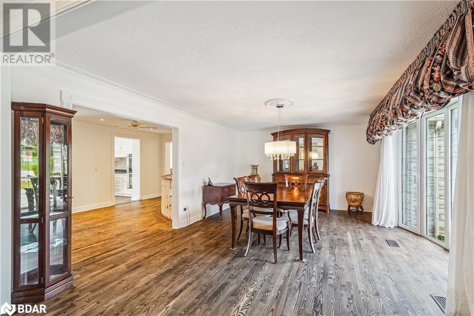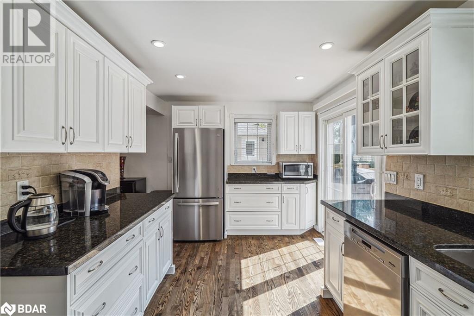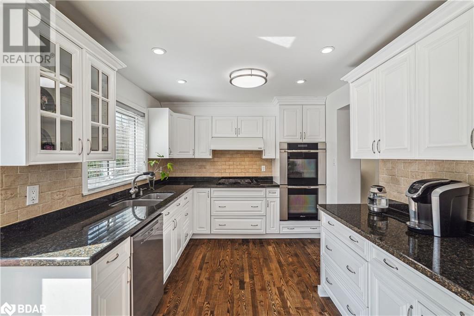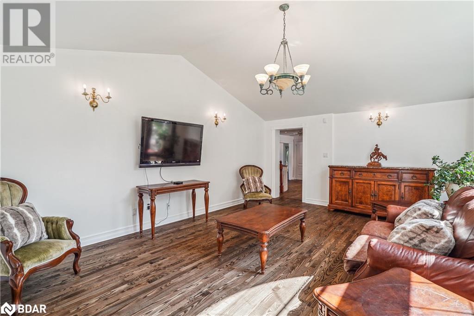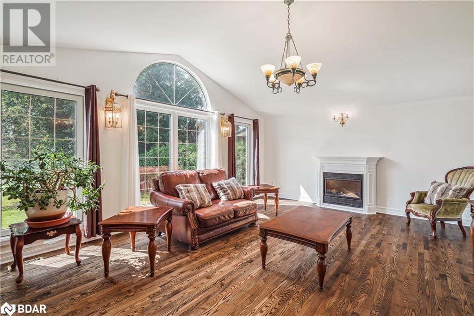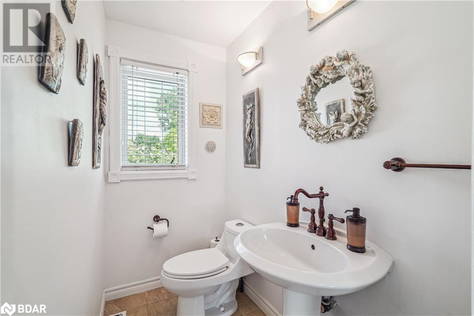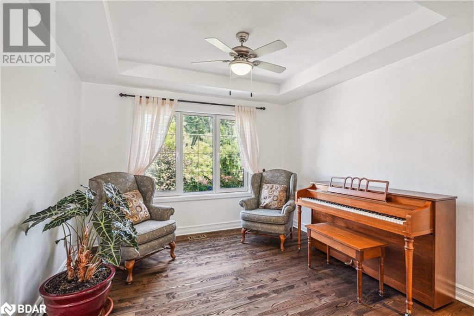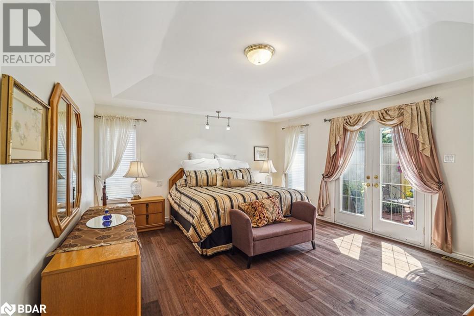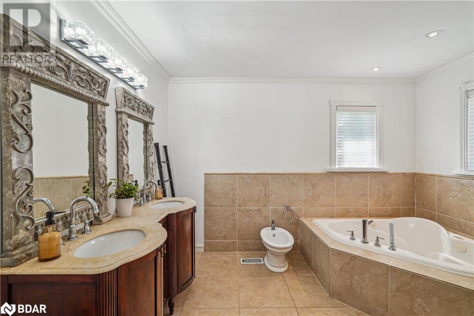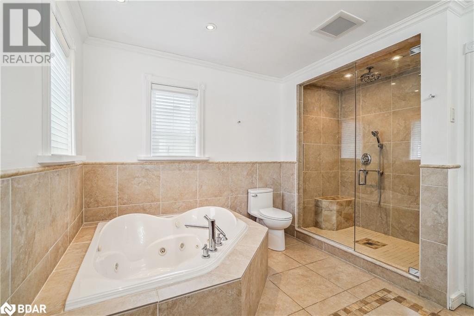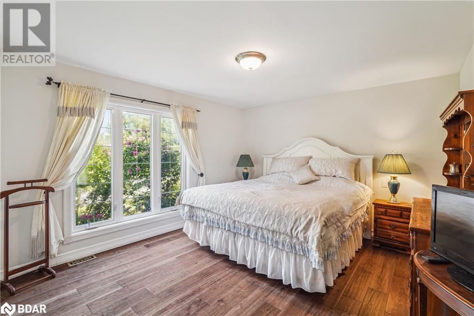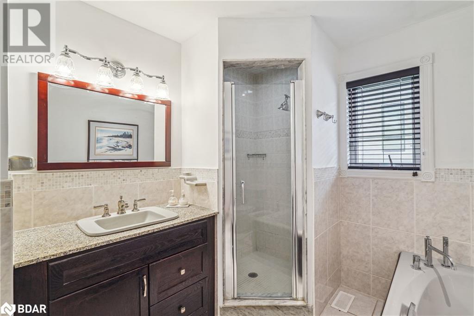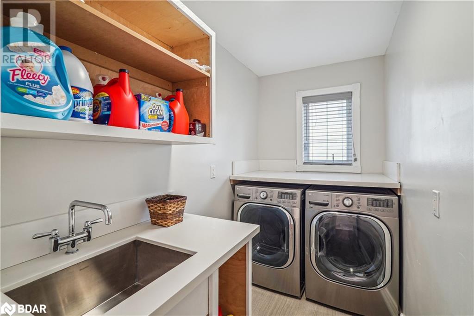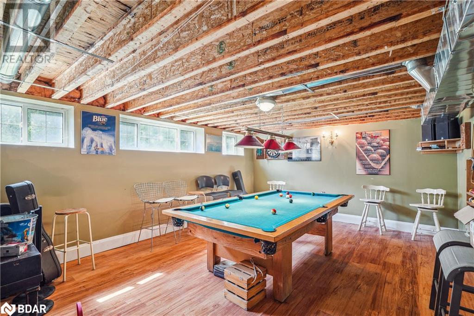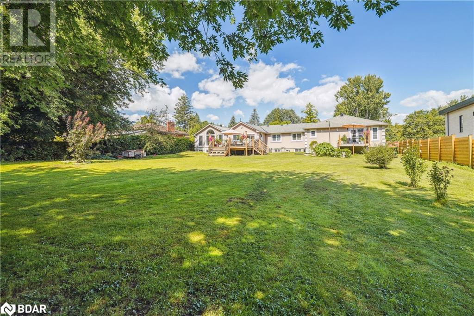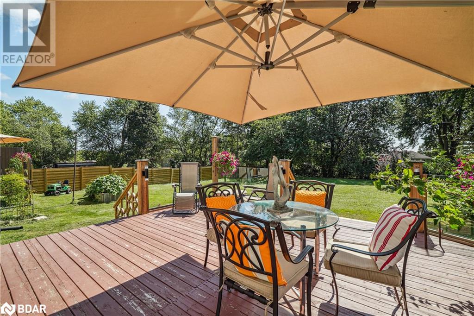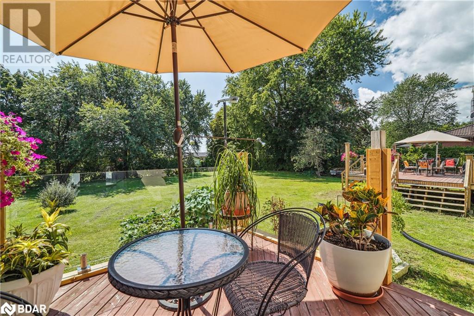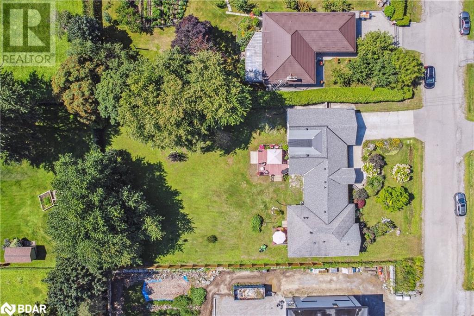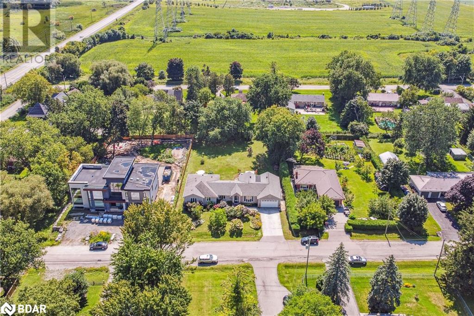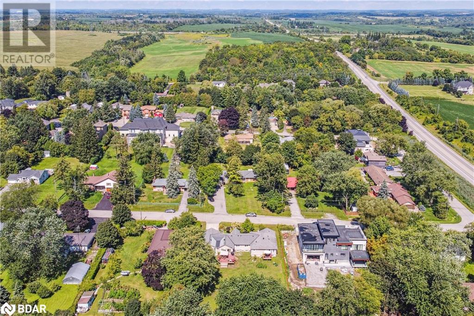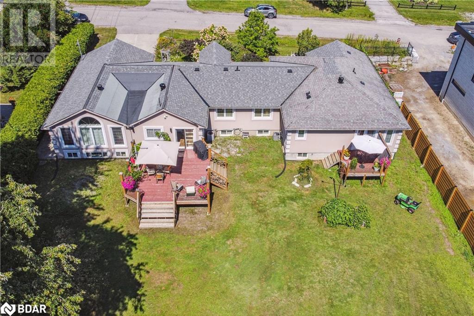- Ontario
- Pickering
269 Davidson St
CAD$1,949,000
CAD$1,949,000 Asking price
269 DAVIDSON StreetPickering, Ontario, L2V2P9
Delisted · Delisted ·
549| 2718 sqft
Listing information last updated on Thu Sep 28 2023 00:21:15 GMT-0400 (Eastern Daylight Time)

Open Map
Log in to view more information
Go To LoginSummary
ID40473639
StatusDelisted
Ownership TypeFreehold
Brokered ByRE/MAX WEST REALTY INC.
TypeResidential House,Detached,Bungalow
AgeConstructed Date: 1958
Land Size1/2 - 1.99 acres
Square Footage2718 sqft
RoomsBed:5,Bath:4
Detail
Building
Bathroom Total4
Bedrooms Total5
Bedrooms Above Ground5
AppliancesCentral Vacuum,Dishwasher,Dryer,Refrigerator,Stove,Washer
Architectural StyleBungalow
Basement DevelopmentPartially finished
Basement TypePartial (Partially finished)
Constructed Date1958
Construction Style AttachmentDetached
Cooling TypeCentral air conditioning
Exterior FinishBrick
Fireplace PresentFalse
Half Bath Total1
Heating FuelNatural gas
Heating TypeForced air
Size Interior2718.0000
Stories Total1
TypeHouse
Utility WaterMunicipal water
Land
Size Total Text1/2 - 1.99 acres
Access TypeHighway access
Acreagefalse
AmenitiesPark
SewerSeptic System
Surrounding
Ammenities Near ByPark
Location DescriptionAltona /Davidson
Zoning DescriptionR3
Other
FeaturesCountry residential
BasementPartially finished,Partial (Partially finished)
FireplaceFalse
HeatingForced air
Remarks
Cherished Gem in the Exclusive and Renowned Cherrywood Estates! This Expansive, Custom-Built Ranch Bungalow Offers Over 5000 Square Feet of Well Appointed Living Space on a Meticulously Landscaped 1/2 Acre Lot, Surrounded By Multi-Million Dollar Homes and Excellent Schools Only A Stones Throw Away From Toronto. An Incredible Property for Families Large and Small, the Convenient Layout Offers 7 Bedrooms, 4 Bathrooms, and Too Many High End Finishes to List. Exciting in Photos and Absolutely Breathtaking in Person, Come and See For Yourself! (id:22211)
The listing data above is provided under copyright by the Canada Real Estate Association.
The listing data is deemed reliable but is not guaranteed accurate by Canada Real Estate Association nor RealMaster.
MLS®, REALTOR® & associated logos are trademarks of The Canadian Real Estate Association.
Location
Province:
Ontario
City:
Pickering
Community:
Pickering
Room
Room
Level
Length
Width
Area
3pc Bathroom
Bsmt
6.00
6.33
38.02
6'0'' x 6'4''
Exercise
Bsmt
11.42
10.17
116.12
11'5'' x 10'2''
Recreation
Bsmt
18.57
14.07
261.36
18'7'' x 14'1''
5pc Bathroom
Main
11.42
8.60
98.14
11'5'' x 8'7''
5pc Bathroom
Main
9.68
6.76
65.41
9'8'' x 6'9''
2pc Bathroom
Main
3.58
6.27
22.41
3'7'' x 6'3''
Dining
Main
18.01
12.01
216.28
18'0'' x 12'0''
Pantry
Main
10.01
6.43
64.35
10'0'' x 6'5''
Primary Bedroom
Main
16.08
14.24
228.91
16'1'' x 14'3''
Bedroom
Main
10.17
9.51
96.77
10'2'' x 9'6''
Bedroom
Main
10.66
10.17
108.45
10'8'' x 10'2''
Bedroom
Main
11.75
10.99
129.09
11'9'' x 11'0''
Bedroom
Main
14.01
13.75
192.58
14'0'' x 13'9''
Kitchen
Main
12.99
9.42
122.33
13'0'' x 9'5''
Den
Main
10.76
12.50
134.51
10'9'' x 12'6''
Living
Main
12.40
10.76
133.46
12'5'' x 10'9''
School Info
Private Schools9-12 Grades Only
Dunbarton High School
655 Sheppard Ave, Pickering4.004 km
SecondaryEnglish
K-8 Grades Only
St. Elizabeth Seton Catholic School
490 Strouds Lane, Pickering2.954 km
ElementaryMiddleEnglish
9-12 Grades Only
St. Mary Catholic Secondary School
1918 Whites Rd, Pickering2.627 km
SecondaryEnglish
1-8 Grades Only
Maple Ridge Public School
2010 Bushmill St, Pickering4.277 km
ElementaryMiddleFrench Immersion Program
9-12 Grades Only
Dunbarton High School
655 Sheppard Ave, Pickering4.004 km
SecondaryFrench Immersion Program
1-8 Grades Only
St. Monica Catholic School
275 Twyn Rivers Dr, Pickering3.568 km
ElementaryMiddleFrench Immersion Program
9-12 Grades Only
St. Mary Catholic Secondary School
1918 Whites Rd, Pickering2.627 km
SecondaryFrench Immersion Program
Book Viewing
Your feedback has been submitted.
Submission Failed! Please check your input and try again or contact us

