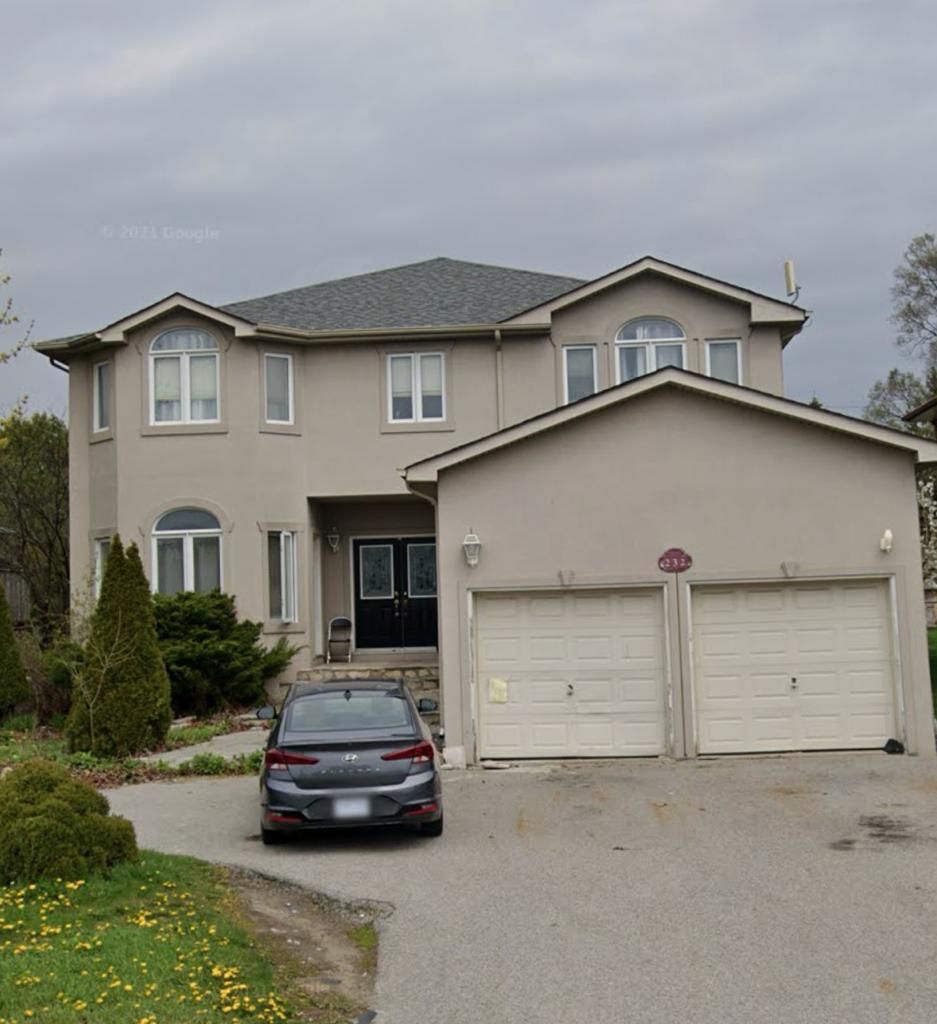- Ontario
- Pickering
232 Twyn Rivers Dr
SoldCAD$x,xxx,xxx
CAD$1,850,000 Asking price
232 Twyn Rivers DrivePickering, Ontario, L1V1E4
Sold
4+246(2+4)| 3000-3500 sqft
Listing information last updated on Tue Jun 20 2023 11:44:26 GMT-0400 (Eastern Daylight Time)

Open Map
Log in to view more information
Go To LoginSummary
IDE6147720
StatusSold
Ownership TypeFreehold
PossessionImmediate
Brokered ByCENTURY 21 INNOVATIVE REALTY INC.
TypeResidential House,Detached
Age 16-30
Lot Size62.5 * 158.26 Feet
Land Size9891.25 ft²
Square Footage3000-3500 sqft
RoomsBed:4+2,Kitchen:1,Bath:4
Parking2 (6) Attached +4
Detail
Building
Bathroom Total4
Bedrooms Total6
Bedrooms Above Ground4
Bedrooms Below Ground2
Basement DevelopmentFinished
Basement FeaturesSeparate entrance
Basement TypeN/A (Finished)
Construction Style AttachmentDetached
Cooling TypeCentral air conditioning
Exterior FinishStucco
Fireplace PresentTrue
Heating FuelNatural gas
Heating TypeForced air
Size Interior
Stories Total2
TypeHouse
Architectural Style2-Storey
FireplaceYes
Rooms Above Grade10
Heat SourceGas
Heat TypeForced Air
WaterMunicipal
Land
Size Total Text62.5 x 158.26 FT
Acreagefalse
Size Irregular62.5 x 158.26 FT
Parking
Parking FeaturesCircular Drive
Other
Den FamilyroomYes
Internet Entire Listing DisplayYes
SewerSewer
BasementFinished,Separate Entrance
PoolNone
FireplaceY
A/CCentral Air
HeatingForced Air
ExposureS
Remarks
Located in the highly sought-after neighbourhood of West Pickering, boasts 4 bedrooms plus 2
additional rooms, 5 bathrooms, and over 4800 sq. ft. of living space. The kitchen features beautiful
quartz countertops and a well-designed layout. As you enter the foyer, you'll be greeted by soaring
ceilings, leading to a spacious living and dining room. The family room includes a cozy fireplace,
and there is a separate home office for your convenience. The house has been recently updated with 5
brand new bathrooms, tasteful paint colours, and modern light fixtures and pot lights throughout.
The basement offers two large bedrooms, each with its own 3-piece ensuite, and a separate entrance.
The listing data is provided under copyright by the Toronto Real Estate Board.
The listing data is deemed reliable but is not guaranteed accurate by the Toronto Real Estate Board nor RealMaster.
Location
Province:
Ontario
City:
Pickering
Community:
Highbush 10.02.0030
Crossroad:
Twyn Rivers/Altona
Room
Room
Level
Length
Width
Area
Living
Main
17.81
12.50
222.69
Dining
Main
12.40
12.50
155.02
Family
Main
17.32
12.73
220.51
Den
Main
10.43
12.73
132.81
Prim Bdrm
2nd
12.60
28.81
362.91
2nd Br
2nd
14.30
12.57
179.74
3rd Br
2nd
12.83
13.45
172.56
4th Br
2nd
12.83
17.26
221.38
School Info
Private SchoolsK-8 Grades Only
Elizabeth B Phin Public School
1500 Rougemount Dr, Pickering0.45 km
ElementaryMiddleEnglish
9-12 Grades Only
Dunbarton High School
655 Sheppard Ave, Pickering1.923 km
SecondaryEnglish
K-8 Grades Only
St. Monica Catholic School
275 Twyn Rivers Dr, Pickering0.266 km
ElementaryMiddleEnglish
9-12 Grades Only
St. Mary Catholic Secondary School
1918 Whites Rd, Pickering2.535 km
SecondaryEnglish
K-8 Grades Only
Frenchman's Bay Public School
920 Oklahoma Dr, Pickering3.176 km
ElementaryMiddleFrench Immersion Program
9-12 Grades Only
Dunbarton High School
655 Sheppard Ave, Pickering1.923 km
SecondaryFrench Immersion Program
1-8 Grades Only
St. Monica Catholic School
275 Twyn Rivers Dr, Pickering0.266 km
ElementaryMiddleFrench Immersion Program
9-12 Grades Only
St. Mary Catholic Secondary School
1918 Whites Rd, Pickering2.535 km
SecondaryFrench Immersion Program
Book Viewing
Your feedback has been submitted.
Submission Failed! Please check your input and try again or contact us

