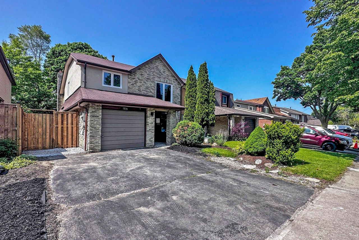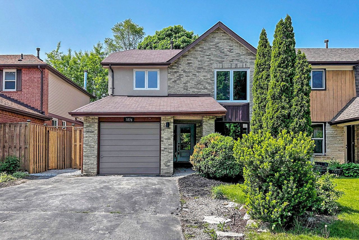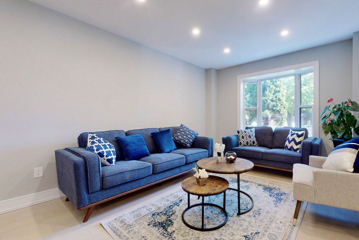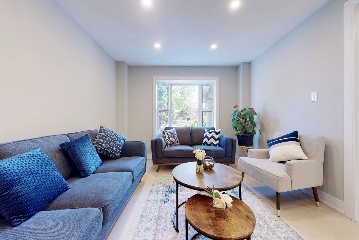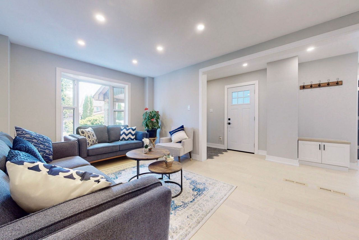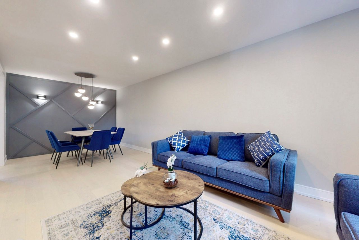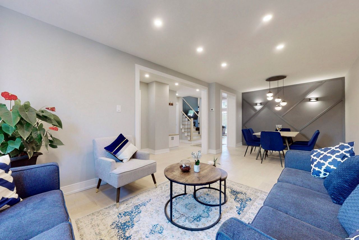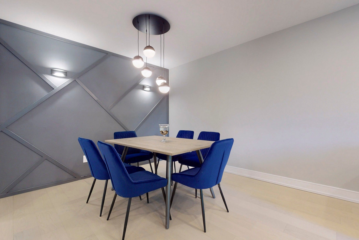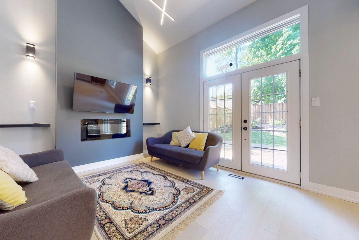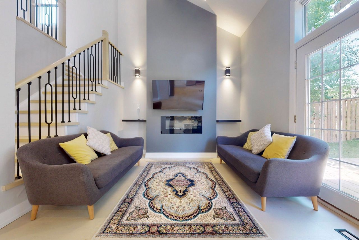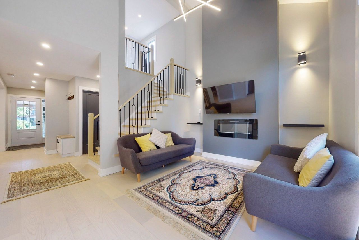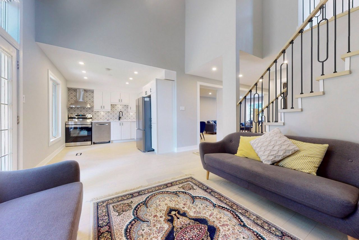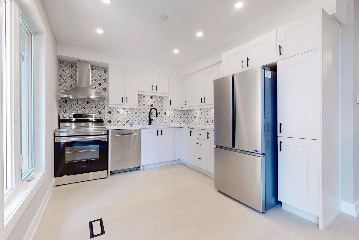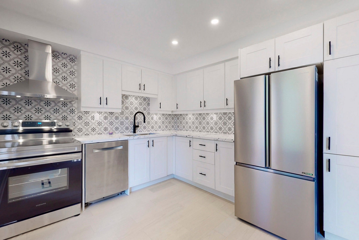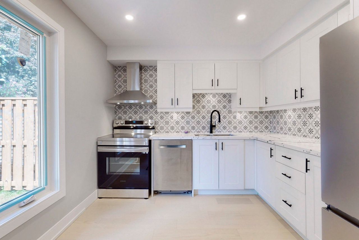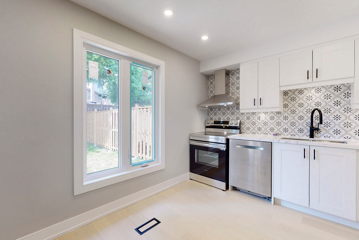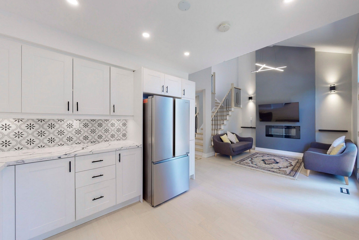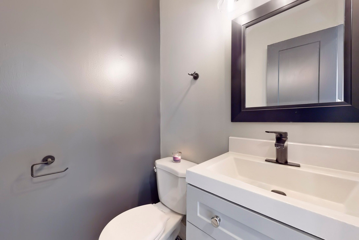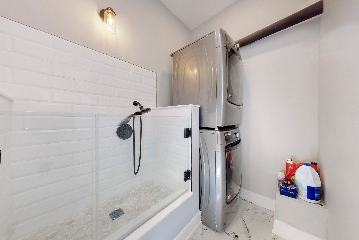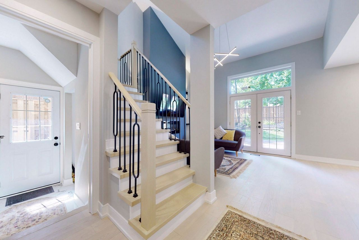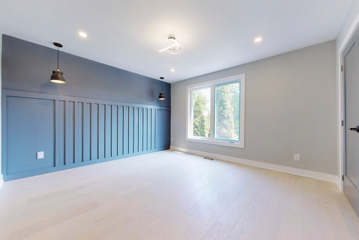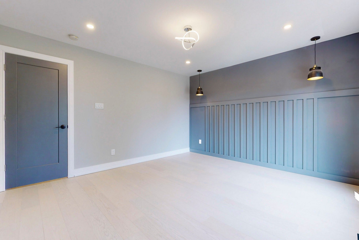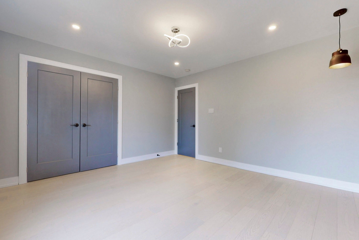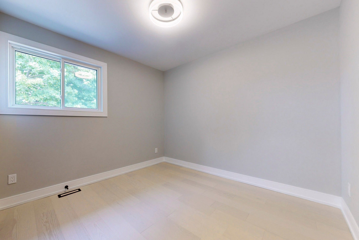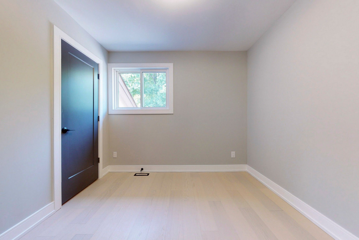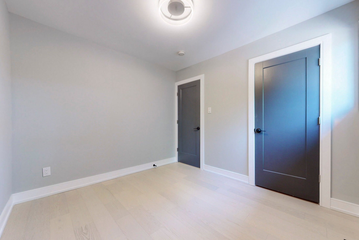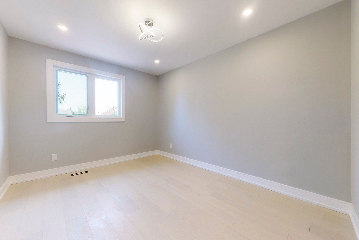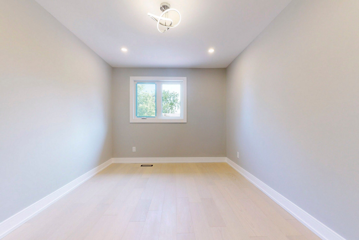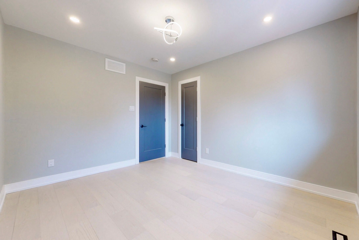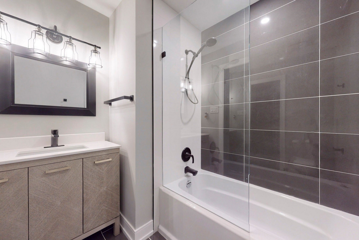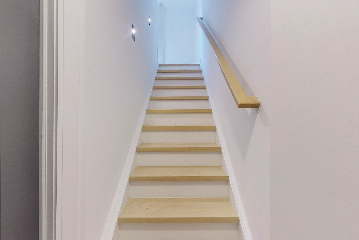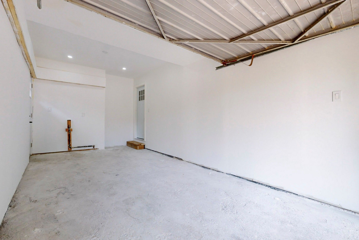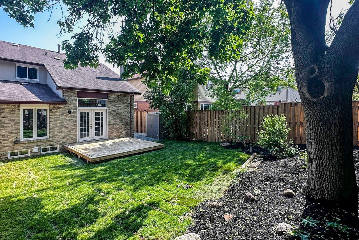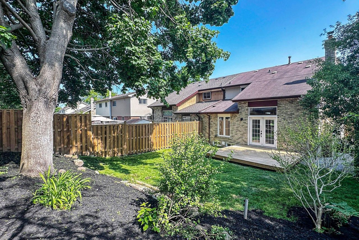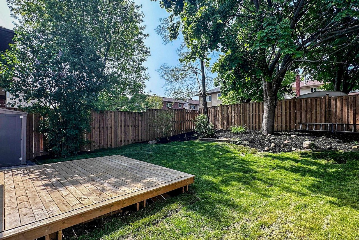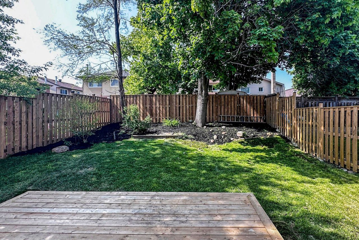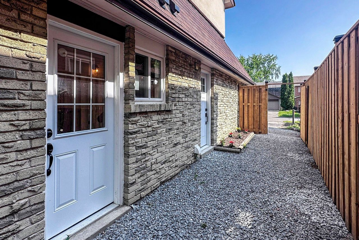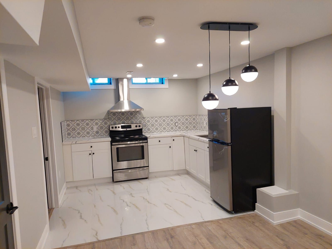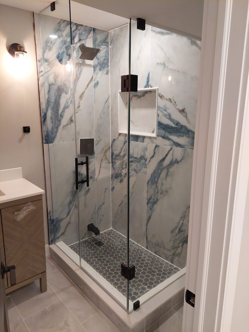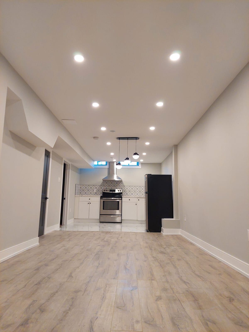- Ontario
- Pickering
1876 Una Rd
CAD$949,000
CAD$949,000 Asking price
1876 Una RoadPickering, Ontario, L1V3J6
Delisted · Deal Fell Through ·
3+133(1+2)
Listing information last updated on Mon Oct 02 2023 10:46:00 GMT-0400 (Eastern Daylight Time)

Open Map
Log in to view more information
Go To LoginSummary
IDE6059656
StatusDeal Fell Through
Ownership TypeFreehold
PossessionImmediate
Brokered ByCENTURY 21 HERITAGE GROUP LTD.
TypeResidential House,Semi-Detached
Age
Lot Size36.07 * 112.51 Feet
Land Size4058.24 ft²
RoomsBed:3+1,Kitchen:2,Bath:3
Parking1 (3) Attached +2
Virtual Tour
Detail
Building
Bathroom Total3
Bedrooms Total4
Bedrooms Above Ground3
Bedrooms Below Ground1
Basement DevelopmentFinished
Basement FeaturesSeparate entrance
Basement TypeN/A (Finished)
Construction Style AttachmentSemi-detached
Cooling TypeCentral air conditioning
Exterior FinishBrick,Stucco
Fireplace PresentTrue
Heating FuelNatural gas
Heating TypeForced air
Size Interior
Stories Total2
TypeHouse
Architectural Style2-Storey
FireplaceYes
Property FeaturesPark,Public Transit,School
Rooms Above Grade12
Heat SourceGas
Heat TypeForced Air
WaterMunicipal
Laundry LevelMain Level
Land
Size Total Text36.07 x 112.51 FT
Acreagefalse
AmenitiesPark,Public Transit,Schools
Size Irregular36.07 x 112.51 FT
Parking
Parking FeaturesPrivate
Surrounding
Ammenities Near ByPark,Public Transit,Schools
Other
Den FamilyroomYes
Internet Entire Listing DisplayYes
SewerSewer
BasementFinished,Separate Entrance
PoolNone
FireplaceY
A/CCentral Air
HeatingForced Air
ExposureS
Remarks
Spacious 2 Storey Semi Detached Family Home In Prime Amberlea Community Features 3+1 Bedrooms, Cathedral Ceiling In Family Rm, Modern Kitchen W/ Ss Appls, A Fireplace & A Double Door W/O To Yard. This Home Boasts Great Backyard For Summer BBQs, Attached Garage with a walk-in & Double Driveway. A Sep Entrance To Finished Bsmt,3Pc Bath, An In-Law Suite. Fantastic Family Neighbourhood Close To All amenities: 401/407, Transit, Schools, Shops & More! Main floor vacant, basement rented for $1,350.2 Fridge, 2 Stove, Built-In Dishwasher, All Electrical Light Fixtures, Washer And Dryer, Hwt (R), Furnace, AC & Shed. Pet Shower For Dog Owners!! Windows And Exterior Doors Have Been Changed.
The listing data is provided under copyright by the Toronto Real Estate Board.
The listing data is deemed reliable but is not guaranteed accurate by the Toronto Real Estate Board nor RealMaster.
Location
Province:
Ontario
City:
Pickering
Community:
Amberlea 10.02.0060
Crossroad:
Whites Rd & New St
Room
Room
Level
Length
Width
Area
Living Room
Ground
10.89
23.98
261.23
Dining Room
Ground
10.89
23.98
261.23
Family Room
Ground
13.98
10.07
140.77
Kitchen
Ground
11.48
9.09
104.36
Laundry
Ground
3.97
9.09
36.08
Primary Bedroom
Second
13.68
12.50
171.01
Bedroom 2
Second
9.58
13.58
130.12
Bedroom 3
Second
8.27
9.97
82.46
Bedroom 4
Basement
12.99
9.97
129.58
Kitchen
Basement
8.99
10.01
89.95
Dining Room
Basement
10.01
10.01
100.13
Living Room
Basement
10.01
14.01
140.18
School Info
Private SchoolsK-8 Grades Only
Gandatsetiagon Public School
1868 Parkside Dr, Pickering0.432 km
ElementaryMiddleEnglish
9-12 Grades Only
Dunbarton High School
655 Sheppard Ave, Pickering1.294 km
SecondaryEnglish
K-8 Grades Only
St. Elizabeth Seton Catholic School
490 Strouds Lane, Pickering1.269 km
ElementaryMiddleEnglish
9-12 Grades Only
St. Mary Catholic Secondary School
1918 Whites Rd, Pickering0.472 km
SecondaryEnglish
K-8 Grades Only
Frenchman's Bay Public School
920 Oklahoma Dr, Pickering2.637 km
ElementaryMiddleFrench Immersion Program
9-12 Grades Only
Dunbarton High School
655 Sheppard Ave, Pickering1.294 km
SecondaryFrench Immersion Program
1-8 Grades Only
St. Monica Catholic School
275 Twyn Rivers Dr, Pickering2.288 km
ElementaryMiddleFrench Immersion Program
9-12 Grades Only
St. Mary Catholic Secondary School
1918 Whites Rd, Pickering0.472 km
SecondaryFrench Immersion Program
Book Viewing
Your feedback has been submitted.
Submission Failed! Please check your input and try again or contact us

