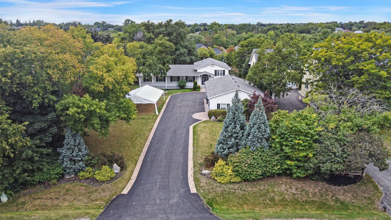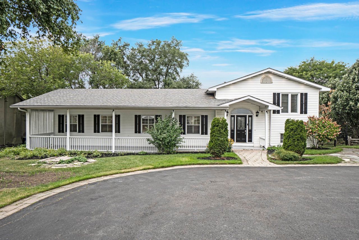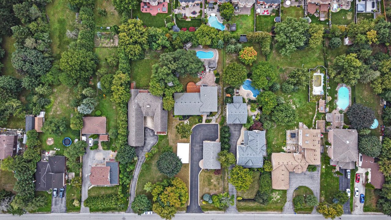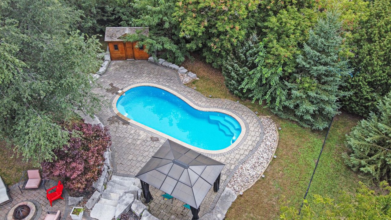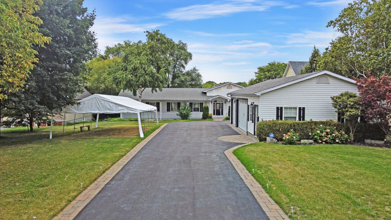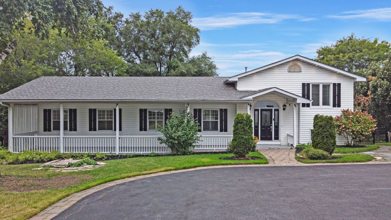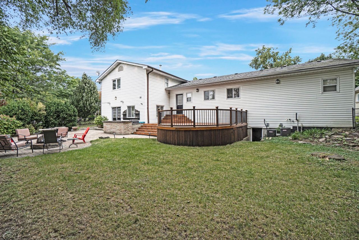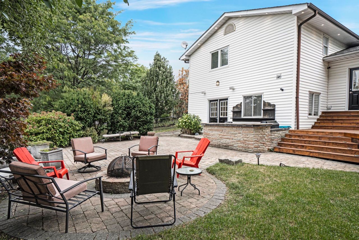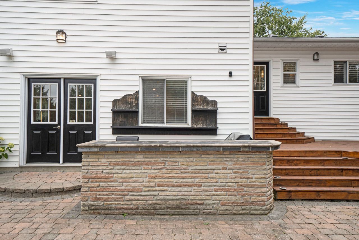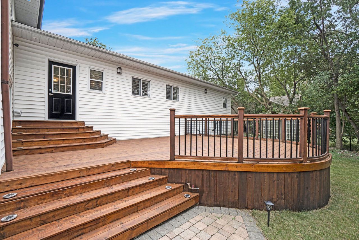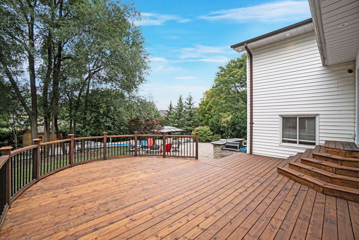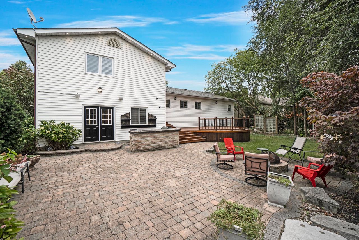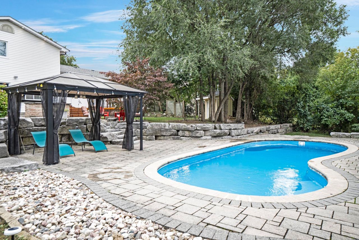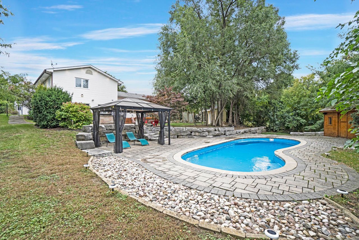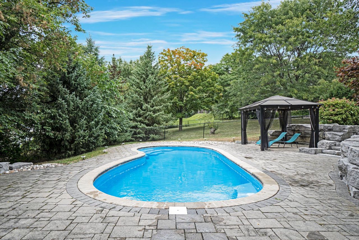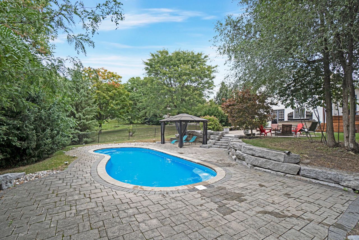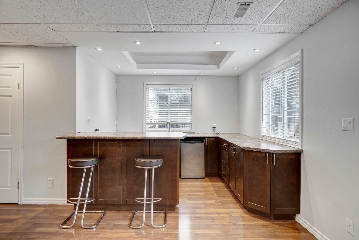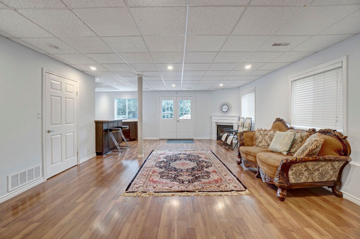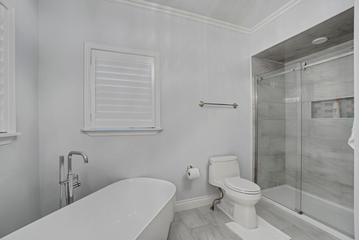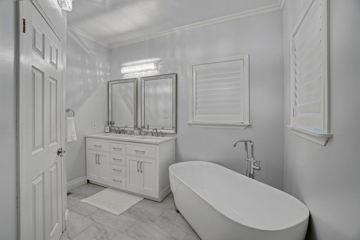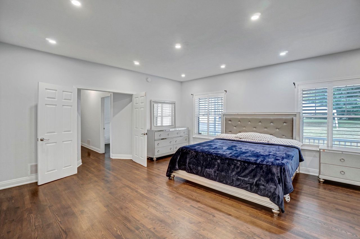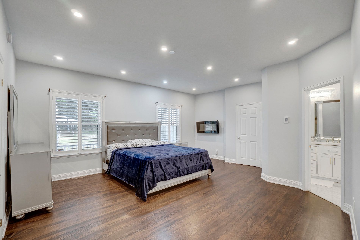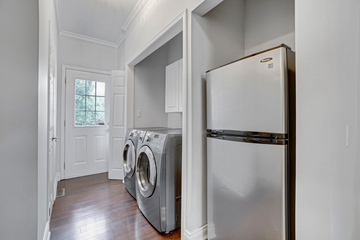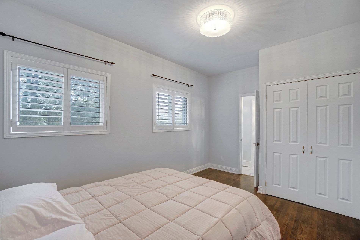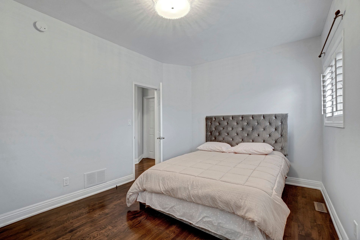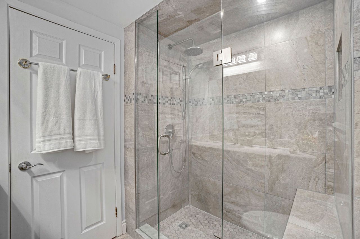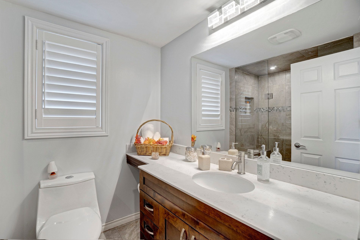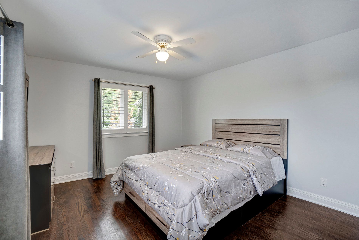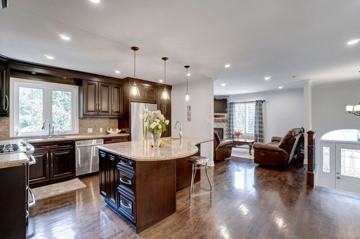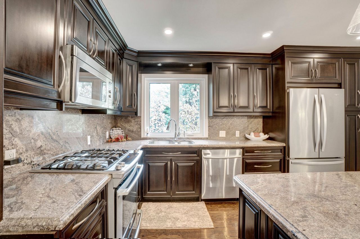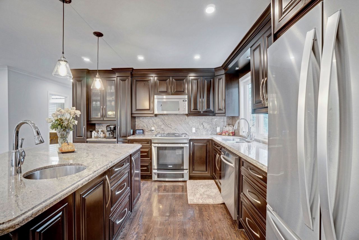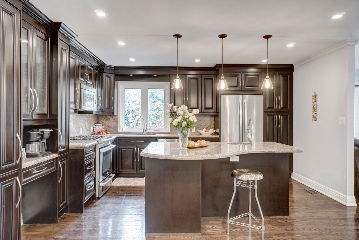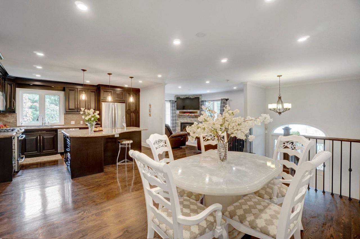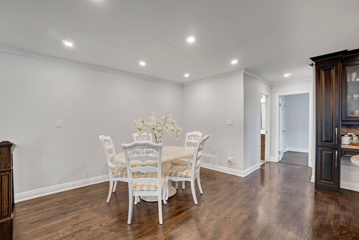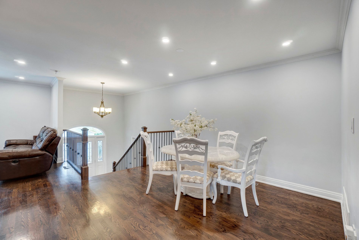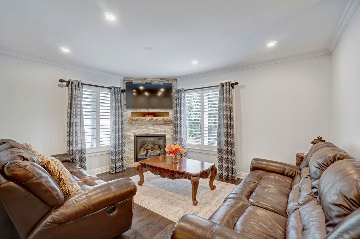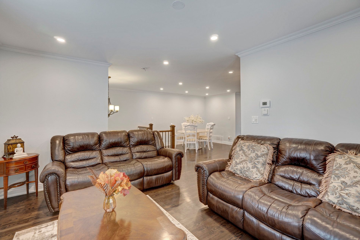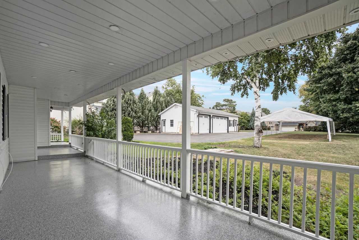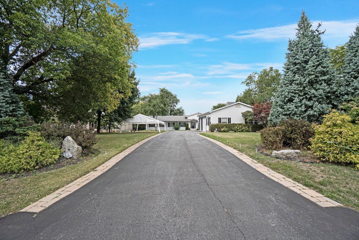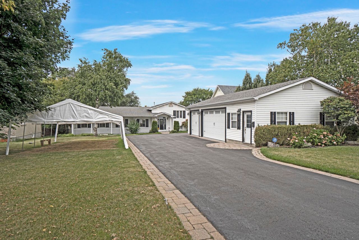- Ontario
- Pickering
1872 Appleview Rd
CAD$x,xxx
CAD$4,500 Asking price
1872 Appleview RoadPickering, Ontario, L1V1T8
Leased
4+1410(0+10)
Listing information last updated on Thu Jun 29 2023 09:29:57 GMT-0400 (Eastern Daylight Time)

Open Map
Log in to view more information
Go To LoginSummary
IDE6150652
StatusLeased
PossessionImmediate
Brokered ByRE/MAX REALTRON REALTY INC.
TypeResidential Bungalow,House,Detached
Age
Lot Size90 * 284.99 Feet
Land Size25649.1 ft²
RoomsBed:4+1,Kitchen:2,Bath:4
Detail
Building
Architectural StyleBungalow-Raised
FireplaceYes
Private EntranceYes
Property FeaturesClear View,Fenced Yard,Terraced
Rooms Above Grade8
Heat SourceGas
Heat TypeForced Air
WaterMunicipal
Laundry LevelMain Level
Other StructuresDrive Shed,Garden Shed
Land
Lot Size Range Acres.50-1.99
Parking
Parking FeaturesPrivate
Other
Den FamilyroomYes
Internet Entire Listing DisplayYes
Laundry FeaturesEnsuite
SewerSewer
Rent IncludesCentral Air Conditioning,Heat,Parking
BasementFinished with Walk-Out
PoolInground
FireplaceY
A/CCentral Air
HeatingForced Air
FurnishedUnfurnished
ExposureW
Remarks
Spectacular 4-Bedroom Side-Split on One Of Pickering's Most Desirable Streets! Covered Front Porch Leads To Large Foyer with Vaulted Ceilings, Renovated Open Concept Kitchen with Granite Countertops, Stainless Steel Appliance, Center Breakfast Bar & Open To Living/Dining Rooms. Main Floor Master Bedroom Has Walk-In Closet & Renovated Spa Inspired Ensuite Bathroom with Freestanding Soaker Tub & Frameless Shower. Main Floor Office Overlooking Front Yard, Generous Sized Secondary Bedrooms & Main Floor Laundry.
The listing data is provided under copyright by the Toronto Real Estate Board.
The listing data is deemed reliable but is not guaranteed accurate by the Toronto Real Estate Board nor RealMaster.
Location
Province:
Ontario
City:
Pickering
Community:
Dunbarton 10.02.0090
Crossroad:
Kingston Rd & Fairport
Room
Room
Level
Length
Width
Area
Living
Upper
11.48
14.70
168.78
Open Concept Hardwood Floor Large Window
Dining
Upper
10.17
12.80
130.14
Open Concept Hardwood Floor
Kitchen
Upper
14.11
12.80
180.51
Stainless Steel Appl Granite Counter Hardwood Floor
Prim Bdrm
Upper
17.06
11.15
190.31
W/I Closet O/Looks Backyard Hardwood Floor
2nd Br
Main
15.78
18.27
288.38
5 Pc Ensuite W/I Closet Hardwood Floor
3rd Br
Main
14.60
9.94
145.14
2 Pc Bath Double Closet Hardwood Floor
4th Br
Main
10.93
7.38
80.65
Closet Organizers Window Hardwood Floor
Office
Main
10.43
15.49
161.56
W/O To Yard Double Closet Laminate
Laundry
Main
8.20
6.23
51.13
Laminate Double Closet Open Concept
5th Br
Lower
10.66
11.48
122.44
Above Grade Window W/I Closet Laminate
Family
Lower
27.89
22.97
640.45
W/O To Patio Gas Fireplace 2 Pc Bath
Other
Lower
10.93
7.38
80.65
Wet Bar Breakfast Bar O/Looks Family
School Info
Private SchoolsK-8 Grades Only
William Dunbar Public School
1030 Glenanna Rd, Pickering0.446 km
ElementaryMiddleEnglish
9-12 Grades Only
Pine Ridge Secondary School
2155 Liverpool Rd N, Pickering2.173 km
SecondaryEnglish
K-8 Grades Only
St. Elizabeth Seton Catholic School
490 Strouds Lane, Pickering1.984 km
ElementaryMiddleEnglish
9-12 Grades Only
St. Mary Catholic Secondary School
1918 Whites Rd, Pickering1.236 km
SecondaryEnglish
1-8 Grades Only
Maple Ridge Public School
2010 Bushmill St, Pickering1.753 km
ElementaryMiddleFrench Immersion Program
9-12 Grades Only
Dunbarton High School
655 Sheppard Ave, Pickering1.464 km
SecondaryFrench Immersion Program
1-8 Grades Only
St. Monica Catholic School
275 Twyn Rivers Dr, Pickering2.894 km
ElementaryMiddleFrench Immersion Program
9-12 Grades Only
St. Mary Catholic Secondary School
1918 Whites Rd, Pickering1.236 km
SecondaryFrench Immersion Program
Book Viewing
Your feedback has been submitted.
Submission Failed! Please check your input and try again or contact us

